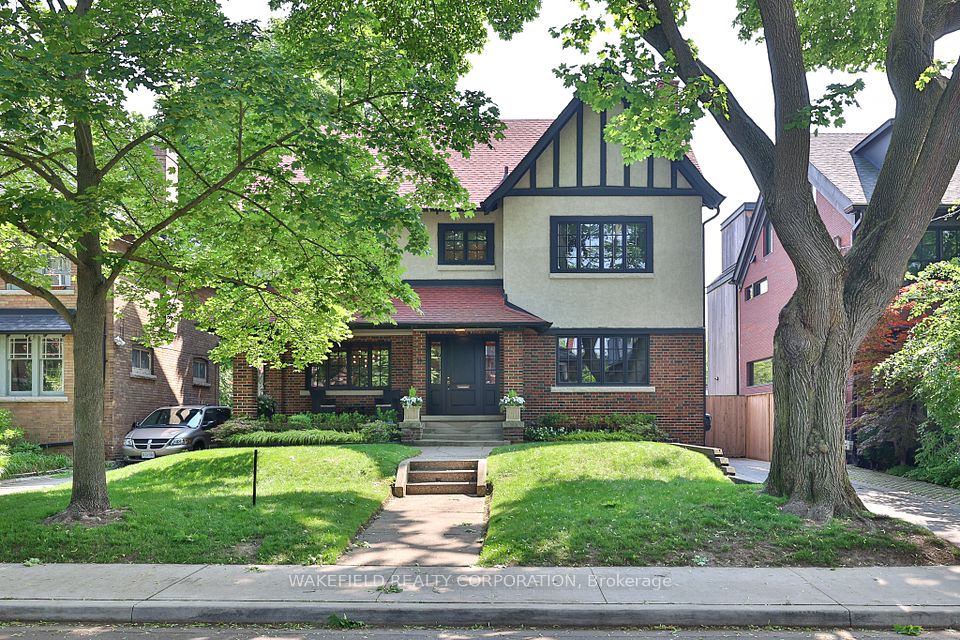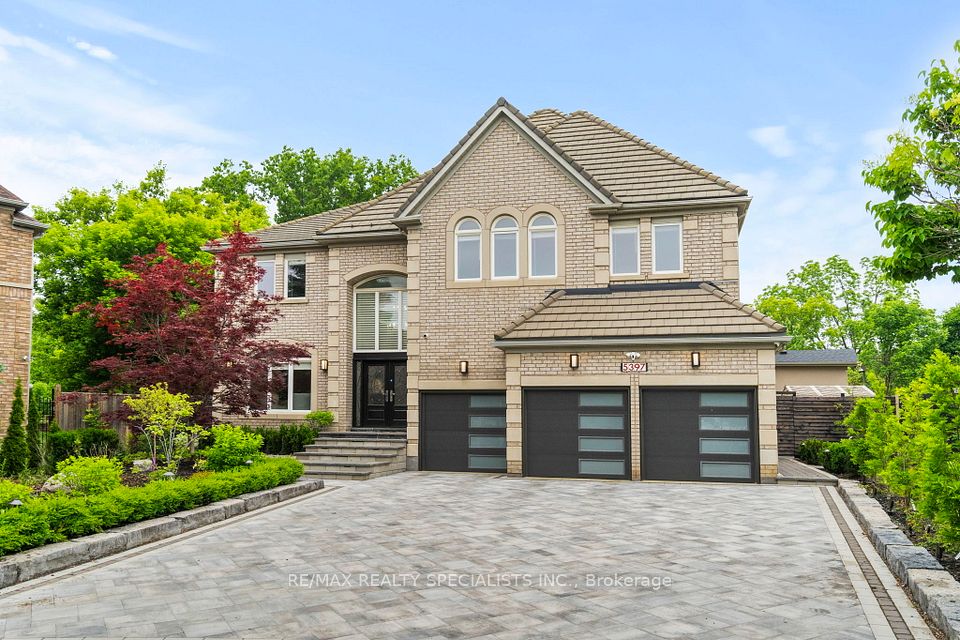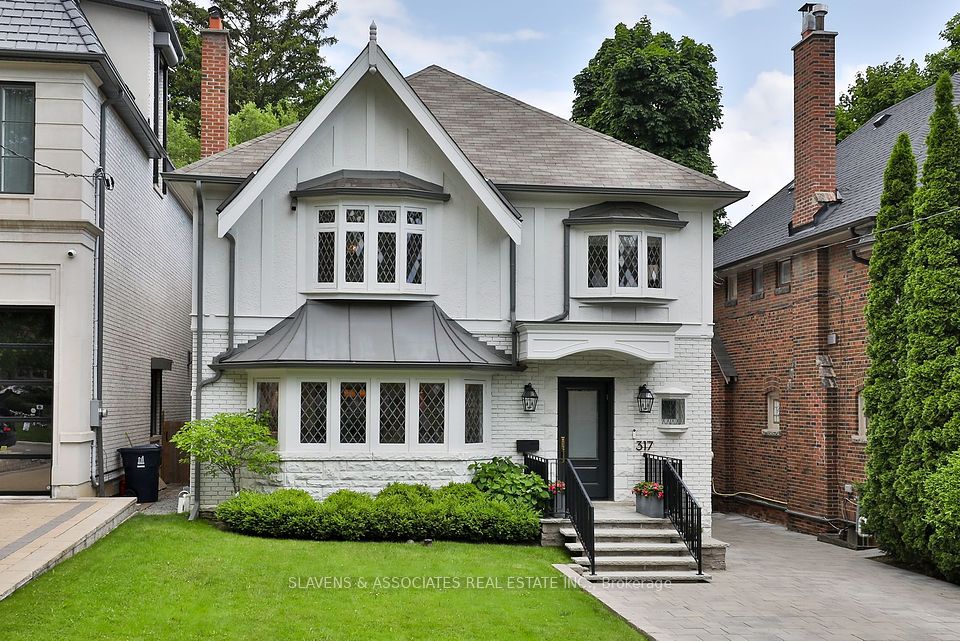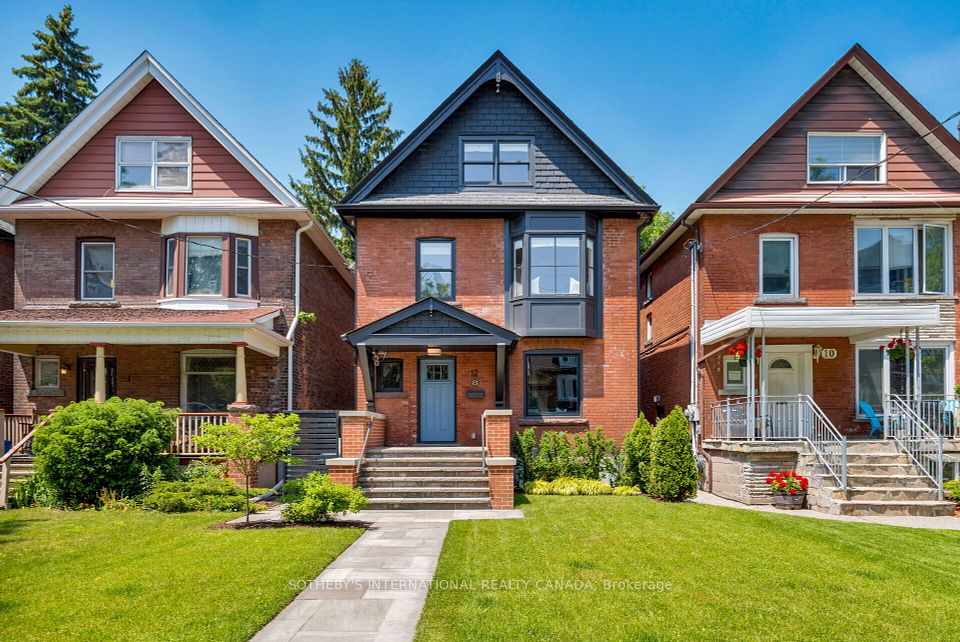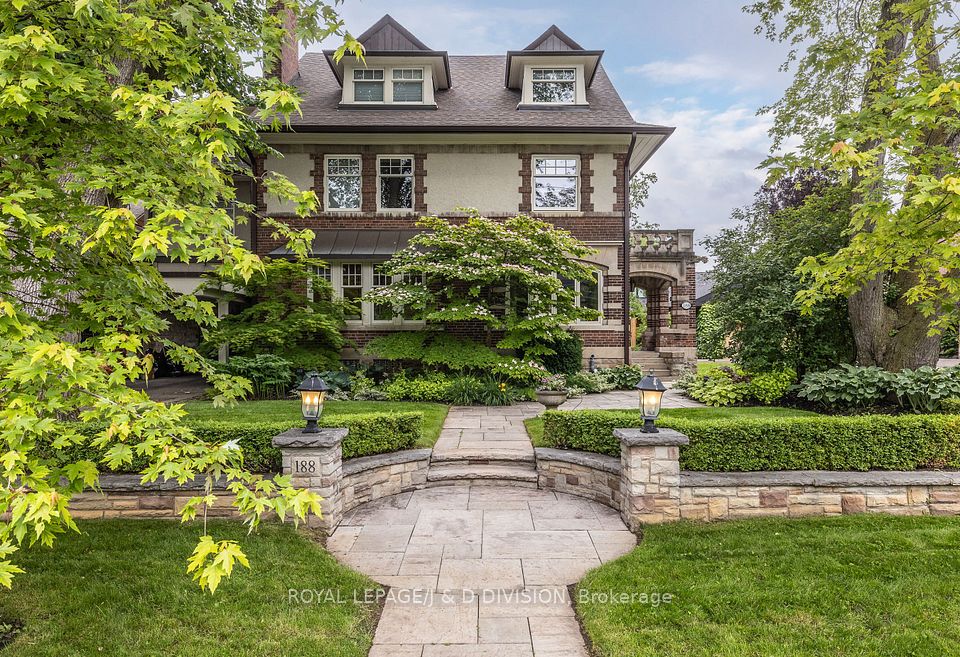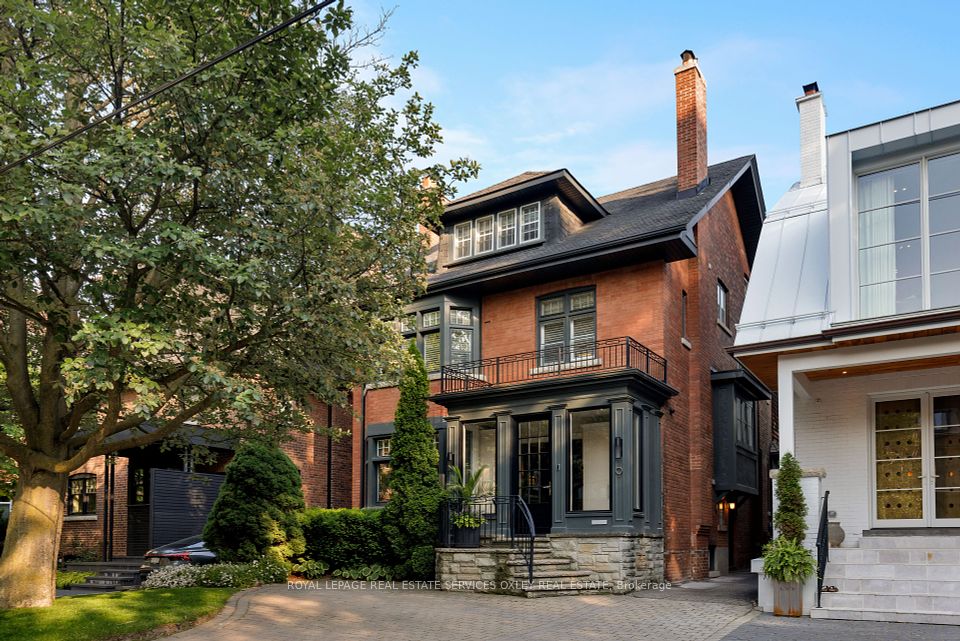$4,250,000
37 Farnham Avenue, Toronto C02, ON M4V 1H6
Property Description
Property type
Detached
Lot size
N/A
Style
2 1/2 Storey
Approx. Area
2000-2500 Sqft
Room Information
| Room Type | Dimension (length x width) | Features | Level |
|---|---|---|---|
| Living Room | 5.29 x 3.09 m | Fireplace, B/I Shelves, Hardwood Floor | Main |
| Dining Room | 3.21 x 3.11 m | Crown Moulding, Open Concept, Hardwood Floor | Main |
| Kitchen | 3.18 x 3.15 m | Pantry, Stainless Steel Appl, Centre Island | Main |
| Family Room | 5.52 x 3.1 m | W/O To Deck, French Doors, Hardwood Floor | Main |
About 37 Farnham Avenue
Welcome to this stunning Farnham residencean urban oasis designed for both luxurious living and effortless entertaining. The open-concept main floor is illuminated with soft pot lighting and anchored by sleek custom cabinetry, setting the tone for contemporary elegance. At the heart of the home is a chefs dream kitchen, showcasing a dramatic 10-foot marble waterfall island and seamless walkout to an expansive, tiered deckperfect for alfresco dining.The third-floor primary retreat offers panoramic views, generous walk-in and wall closets, and a spa-inspired ensuite complete with heated floors and a built-in shower TV for ultimate relaxation. The fully finished lower level includes a private nanny suite, ample built-in storage, and direct access to the backyard.Surrounded by lush greenery and enhanced by glowing outdoor lighting, the landscaped yard is a tranquil havenideal for quiet evenings under the stars or vibrant gatherings. Tucked away in the heart of the city, this exceptional home offers privacy, sophistication, and breathtaking viewsready to welcome your family and guests.
Home Overview
Last updated
May 28
Virtual tour
None
Basement information
Finished with Walk-Out, Separate Entrance
Building size
--
Status
In-Active
Property sub type
Detached
Maintenance fee
$N/A
Year built
--
Additional Details
Price Comparison
Location

Angela Yang
Sales Representative, ANCHOR NEW HOMES INC.
MORTGAGE INFO
ESTIMATED PAYMENT
Some information about this property - Farnham Avenue

Book a Showing
Tour this home with Angela
I agree to receive marketing and customer service calls and text messages from Condomonk. Consent is not a condition of purchase. Msg/data rates may apply. Msg frequency varies. Reply STOP to unsubscribe. Privacy Policy & Terms of Service.






