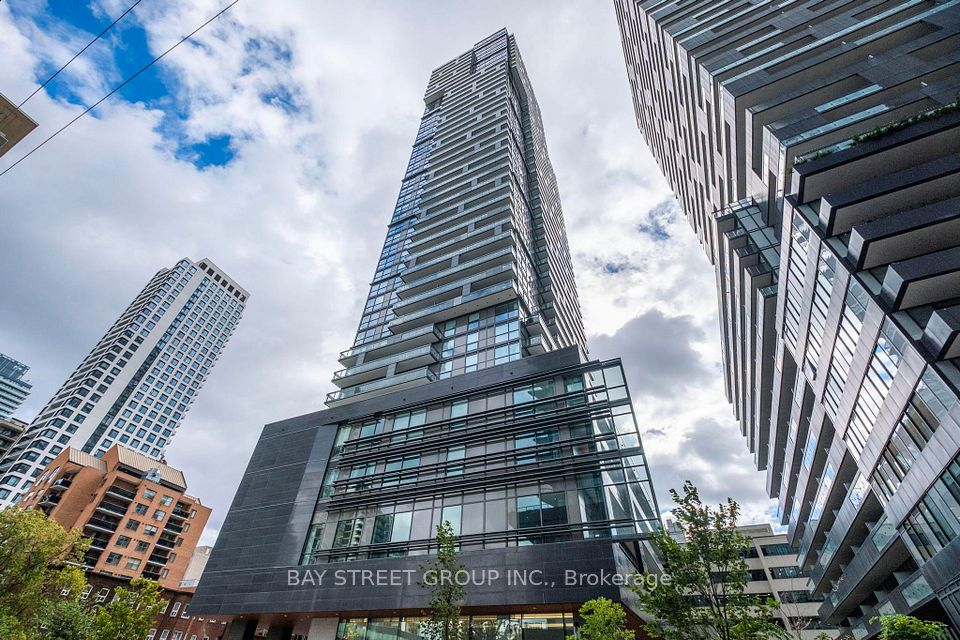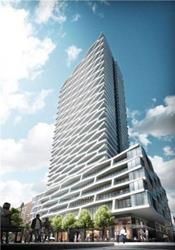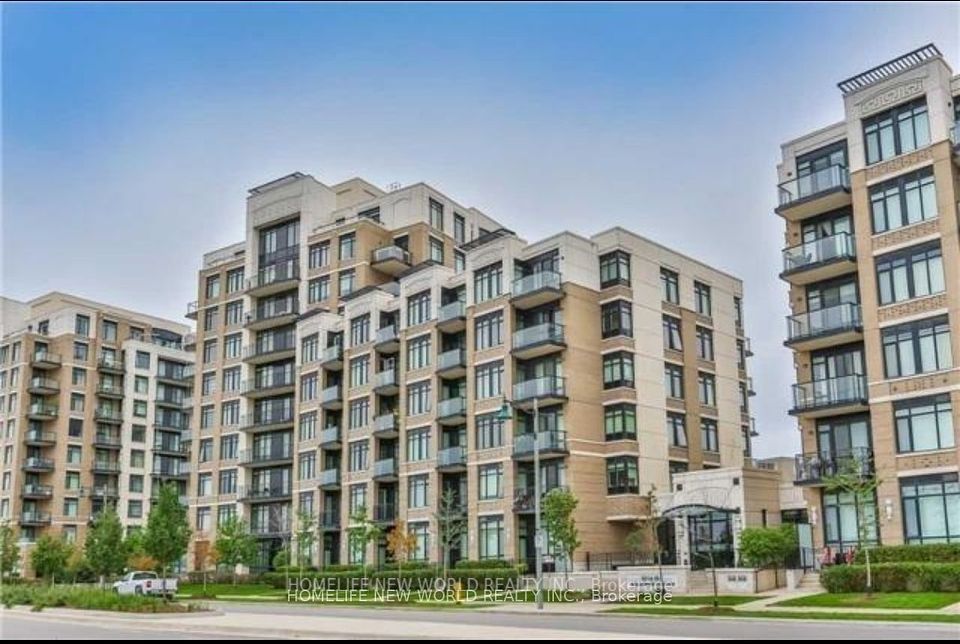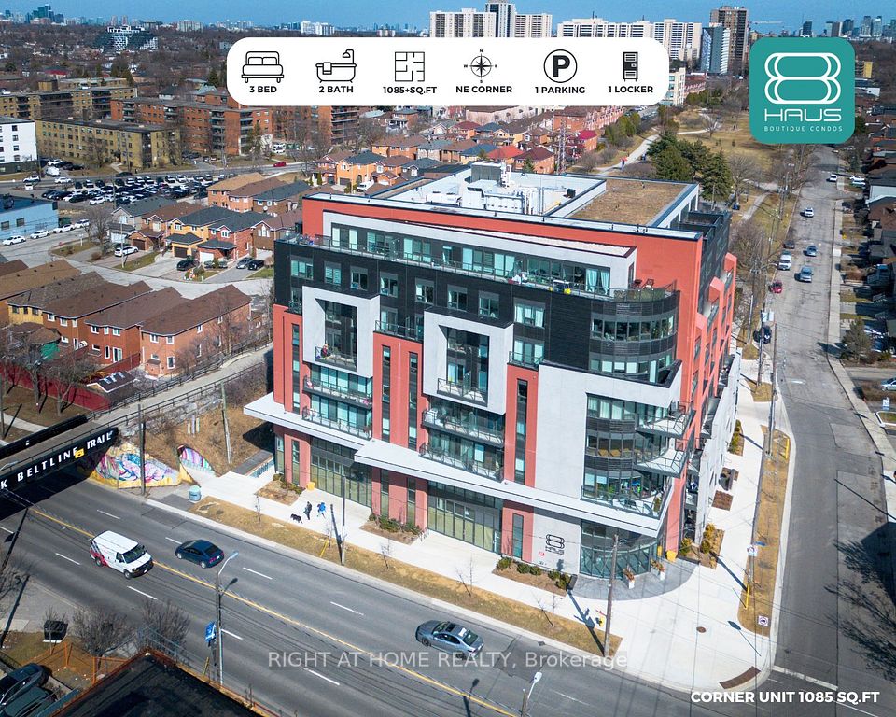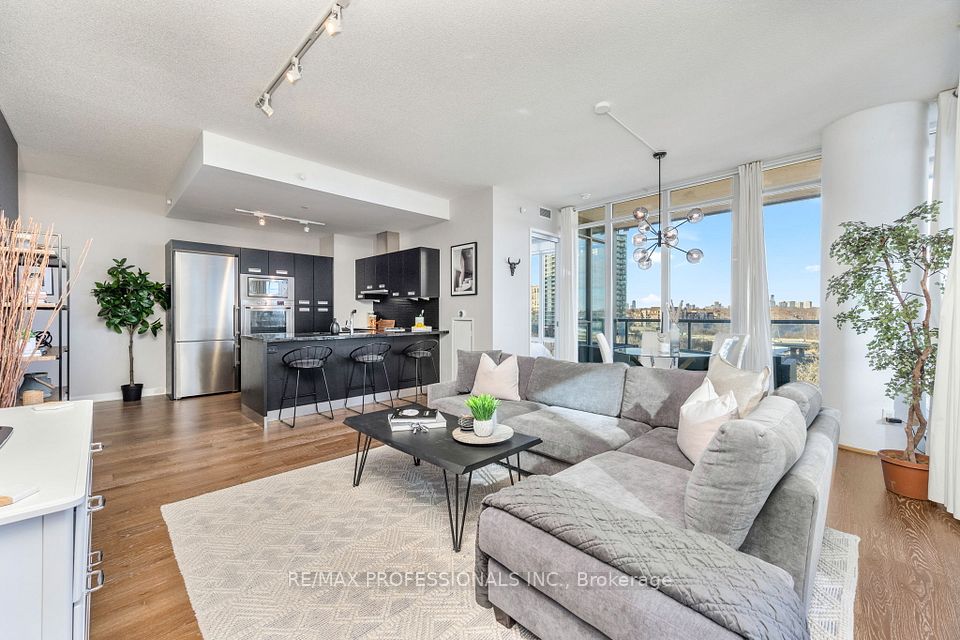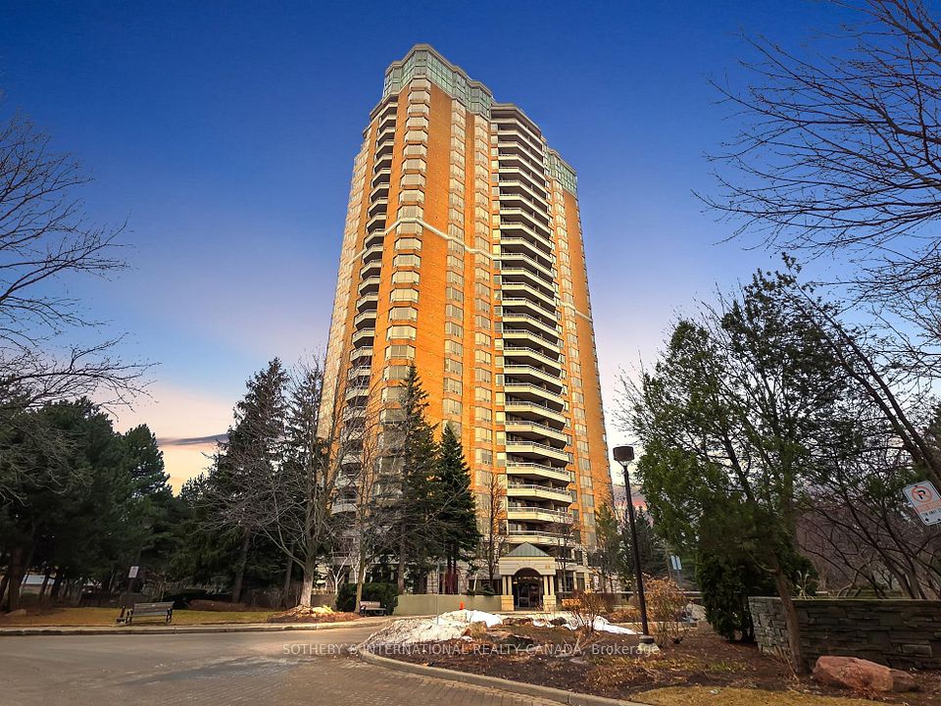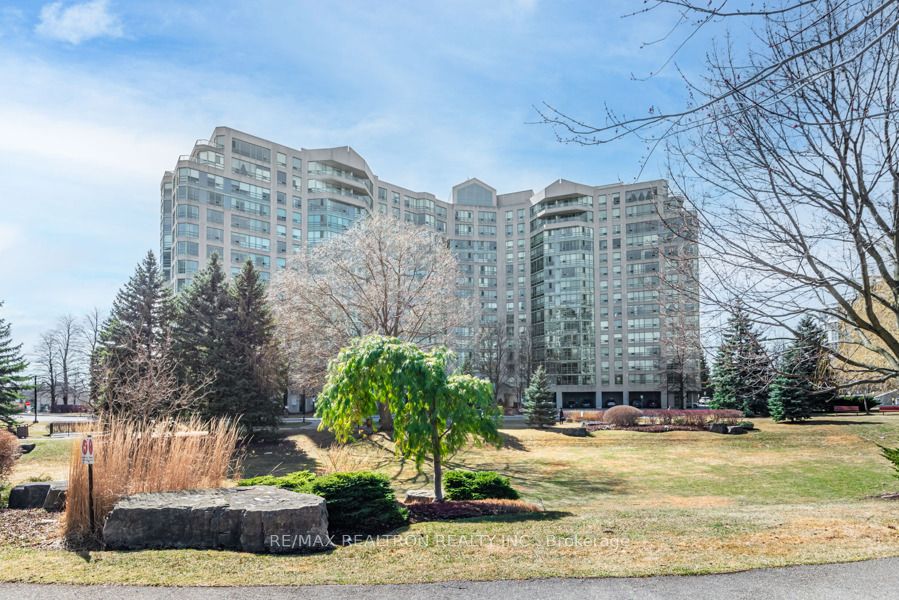$1,199,000
19B WEST Street, Kawartha Lakes, ON K9V 1C4
Property Description
Property type
Condo Apartment
Lot size
N/A
Style
Apartment
Approx. Area
1400-1599 Sqft
Room Information
| Room Type | Dimension (length x width) | Features | Level |
|---|---|---|---|
| Living Room | 4 x 4.91 m | Fireplace, Sliding Doors, Overlook Water | Main |
| Dining Room | 3.24 x 2.86 m | Large Window, Open Concept, Overlook Water | Main |
| Kitchen | 3.24 x 3.02 m | Stainless Steel Appl, Quartz Counter, Centre Island | Main |
| Primary Bedroom | 4.66 x 3.81 m | Overlook Water, His and Hers Closets, Double Sink | Main |
About 19B WEST Street
Welcome to a New Luxury Resort complex. The Fenelon Lakes Club PH5, is the perfect location with almost every room offering stunning lakeside views.This spacious Penthouse offers a beautiful outdoor living space which is blended with the indoor using the oversized wall to wall sliding glass doors.The unit offers oversized 10 ft smooth ceilings, quartz countertops, large windows and even a balcony BBQ gas line. Over 1400 sq ft and 187 sq ft outdoor private balcony. The luxurious amenities consist of an outdoor pool, fitness centre, pickle ball & tennis courts, dog wash station, neighbouring marina & all that Cameron Lake can offer. Only Minutes To Boutique Shops, Restaurants, Groceries, Golf, The Beach, Rail Trail & More. 355 feet of waterfront with western exposure on the Trent-Severn Waterway. Lake access will be provided through private docks that are accessible from the property. Property Located Less Than 2 Hrs From Toronto. **EXTRAS** s/s fridge, stove, dishwasher, microwave, washer and dryer. Taxes and measurements to be verified by buyer as taxes are not yet assessed.355 feet of waterfront with western exposure on the Trent-Severn Waterway
Home Overview
Last updated
Feb 14
Virtual tour
None
Basement information
None
Building size
--
Status
In-Active
Property sub type
Condo Apartment
Maintenance fee
$723.19
Year built
2024
Additional Details
Price Comparison
Location

Shally Shi
Sales Representative, Dolphin Realty Inc
MORTGAGE INFO
ESTIMATED PAYMENT
Some information about this property - WEST Street

Book a Showing
Tour this home with Shally ✨
I agree to receive marketing and customer service calls and text messages from Condomonk. Consent is not a condition of purchase. Msg/data rates may apply. Msg frequency varies. Reply STOP to unsubscribe. Privacy Policy & Terms of Service.






