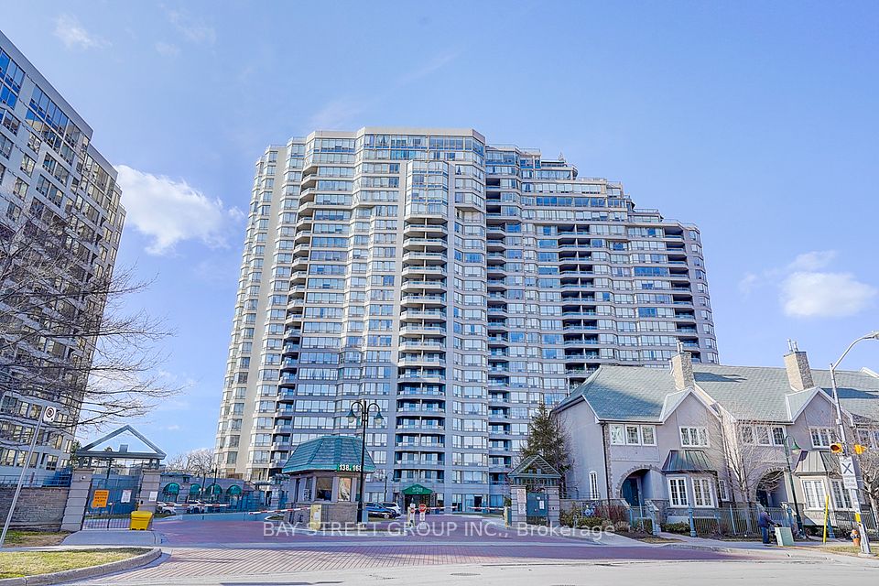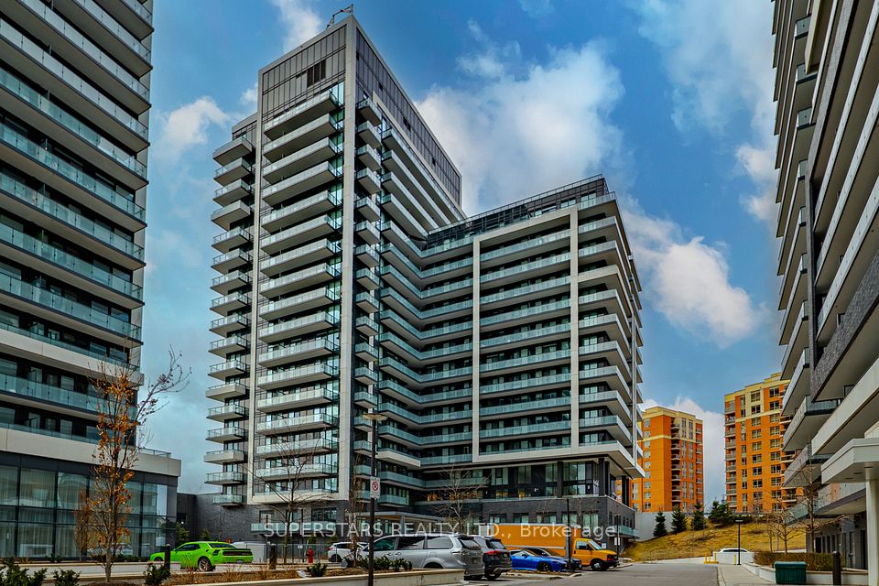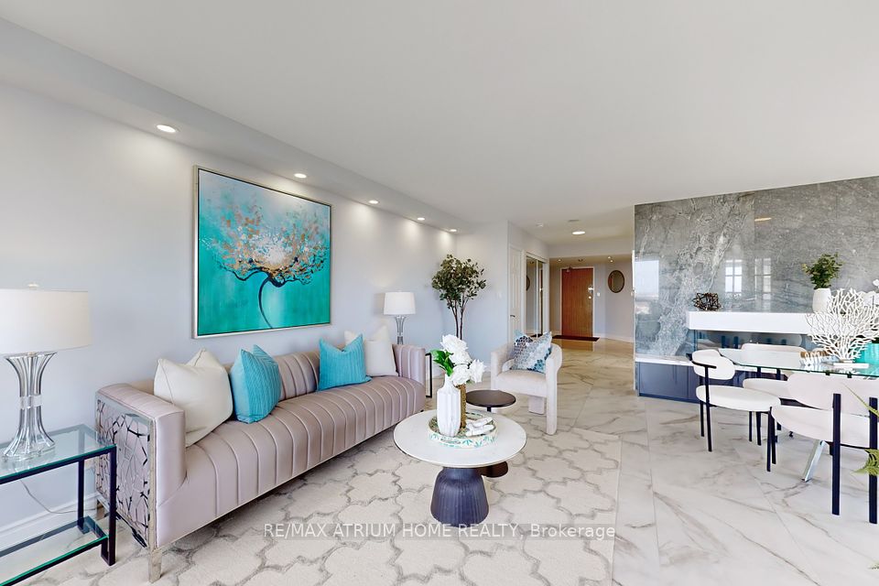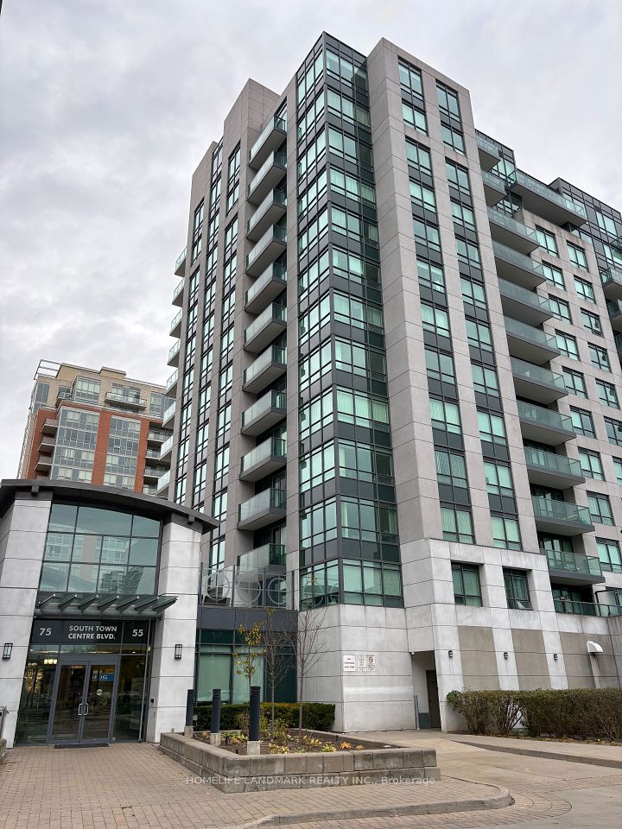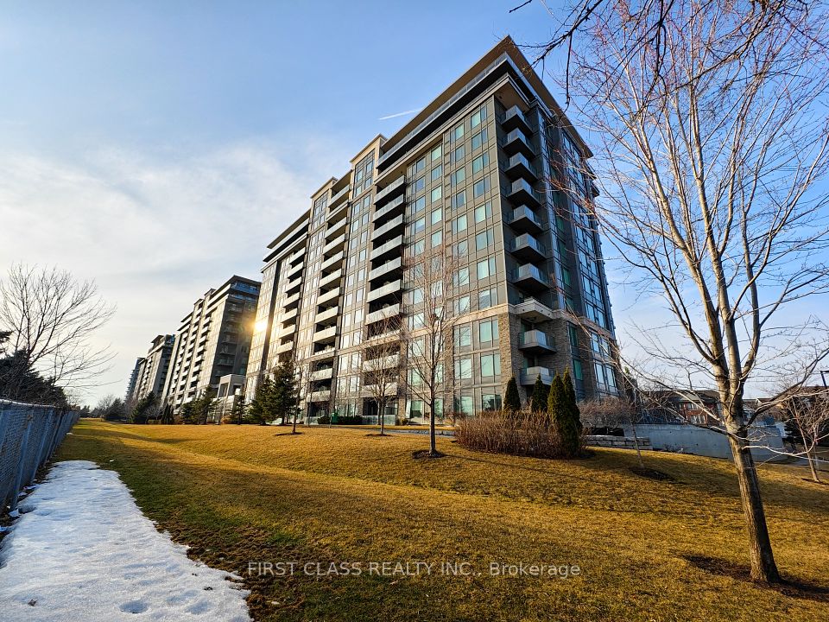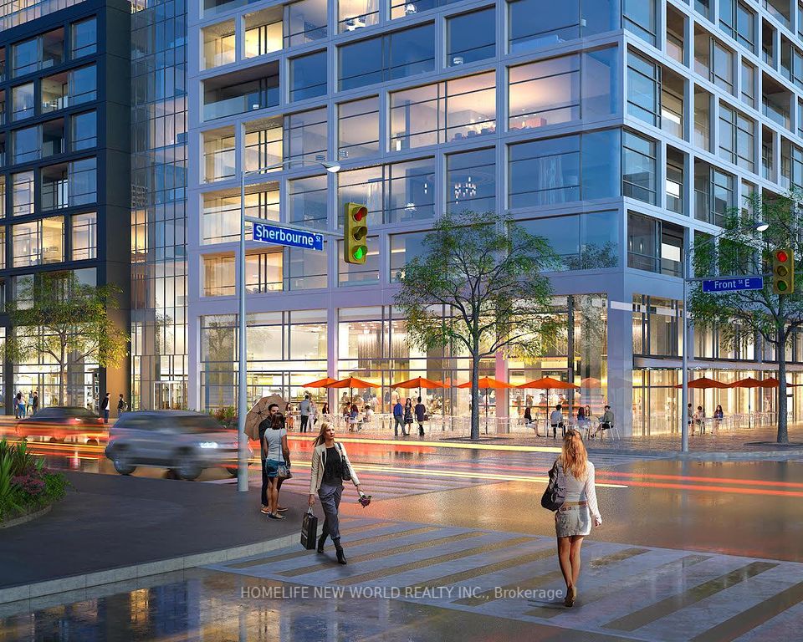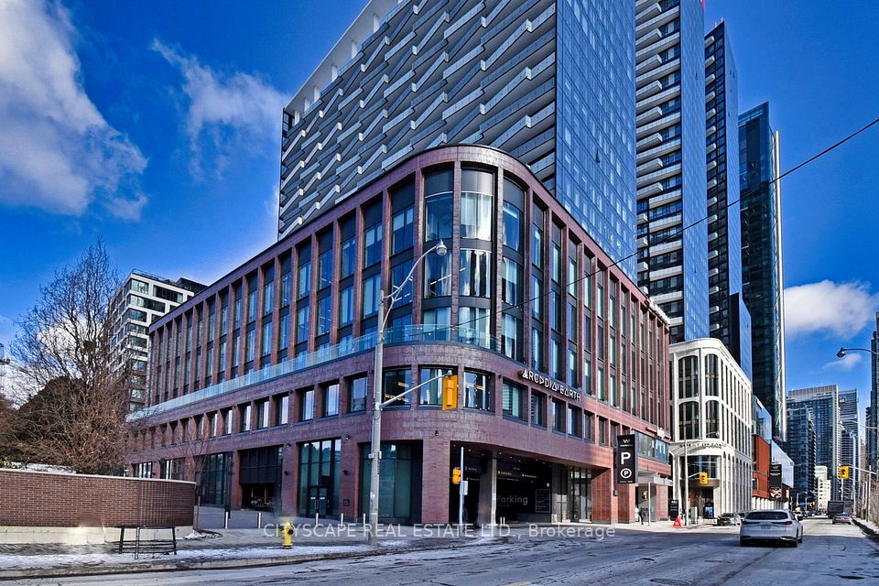$1,098,000
7805 Bayview Avenue, Markham, ON L3T 7N1
Virtual Tours
Price Comparison
Property Description
Property type
Condo Apartment
Lot size
N/A
Style
Apartment
Approx. Area
N/A
Room Information
| Room Type | Dimension (length x width) | Features | Level |
|---|---|---|---|
| Living Room | 5.77 x 3.43 m | Hardwood Floor, Open Concept, Pot Lights | Flat |
| Dining Room | 3.24 x 2.98 m | Coffered Ceiling(s), Hardwood Floor, Wainscoting | Flat |
| Kitchen | 5.61 x 2.58 m | Quartz Counter, Pantry, Stainless Steel Appl | Flat |
| Primary Bedroom | 5.2 x 3.3 m | 4 Pc Ensuite, Walk-In Closet(s), B/I Shelves | Flat |
About 7805 Bayview Avenue
Rarely Available End Corner Unit with Expansive Windows and Views! Bright, Spacious, and in Impeccable Condition, This Beautifully Renovated 2 Bedroom Plus Den Condominium Has 1528 Square Feet of Space with Luxury Finishes, Located in The Thornhill Landmark 1 Building Well-known for its Elegant Extra Large Suites and Park-Like Grounds, Many Custom Built-in Features Have Been Added, The Spacious Eat-in Kitchen Boasts Beautiful White Cabinetry, Stone Countertops, and Stainless Steel Appliances, it is Ideally Situated Close to all Amenities, Including Top-Rated Schools, Places of Worship, Parks, the Thornhill Community Centre, Supermarkets, and Restaurants, all Within Walking Distance, Residents Enjoy Outstanding Condo Amenities, Such as an Indoor Saltwater Pool, Whirlpool, Tennis and Pickleball Courts, Ping Pong, Squash, Basketball, a Gym, a Library/Games Room, a Party Room, a BBQ Patio, Bicycle Storage, Guest Suites, and Ample Visitor Parking, With Easy Access to Public Transit (direct bus to Finch Subway) and Quick Access to Highways 407 and 7, This is the Perfect Place to Call Home, The Unit Includes 2 Parking Spaces and an Extra Large Locker.
Home Overview
Last updated
1 day ago
Virtual tour
None
Basement information
None
Building size
--
Status
In-Active
Property sub type
Condo Apartment
Maintenance fee
$1,276.16
Year built
2024
Additional Details
MORTGAGE INFO
ESTIMATED PAYMENT
Location
Some information about this property - Bayview Avenue

Book a Showing
Find your dream home ✨
I agree to receive marketing and customer service calls and text messages from Condomonk. Consent is not a condition of purchase. Msg/data rates may apply. Msg frequency varies. Reply STOP to unsubscribe. Privacy Policy & Terms of Service.






