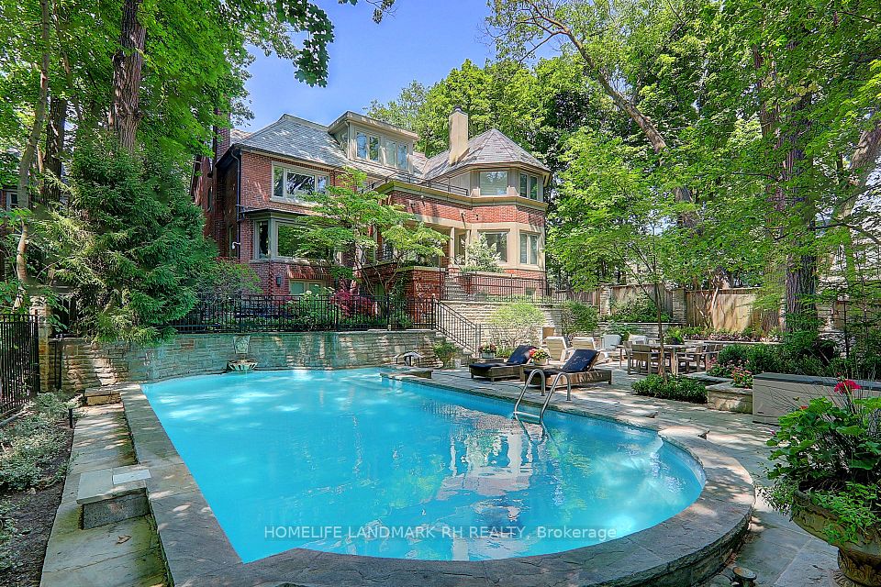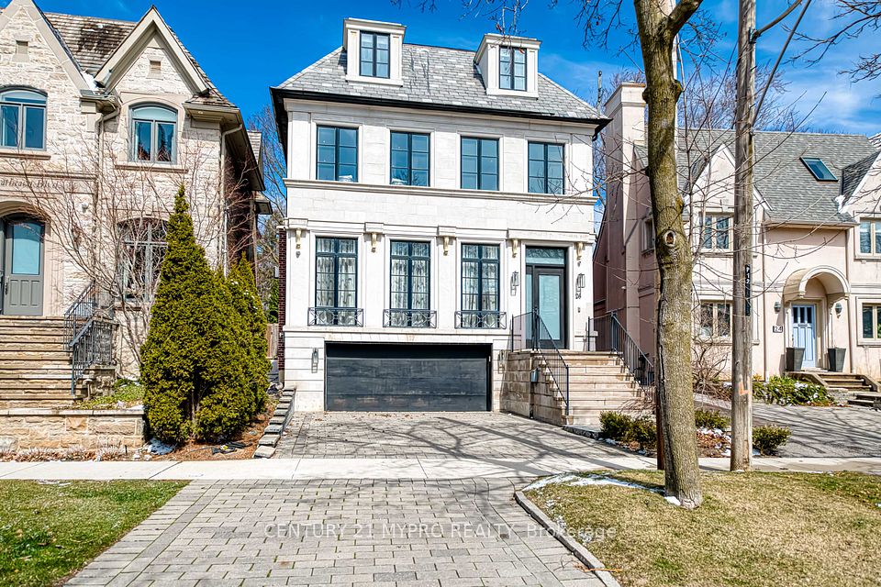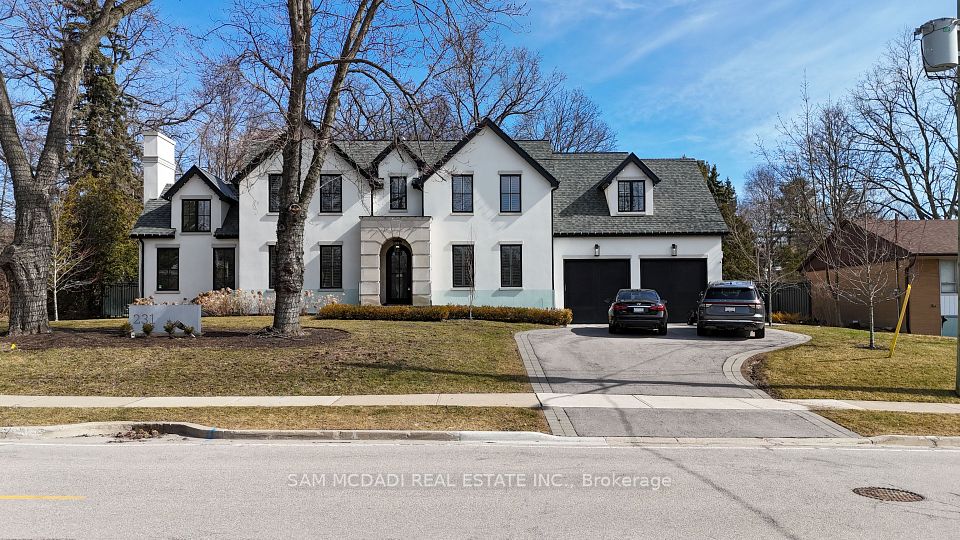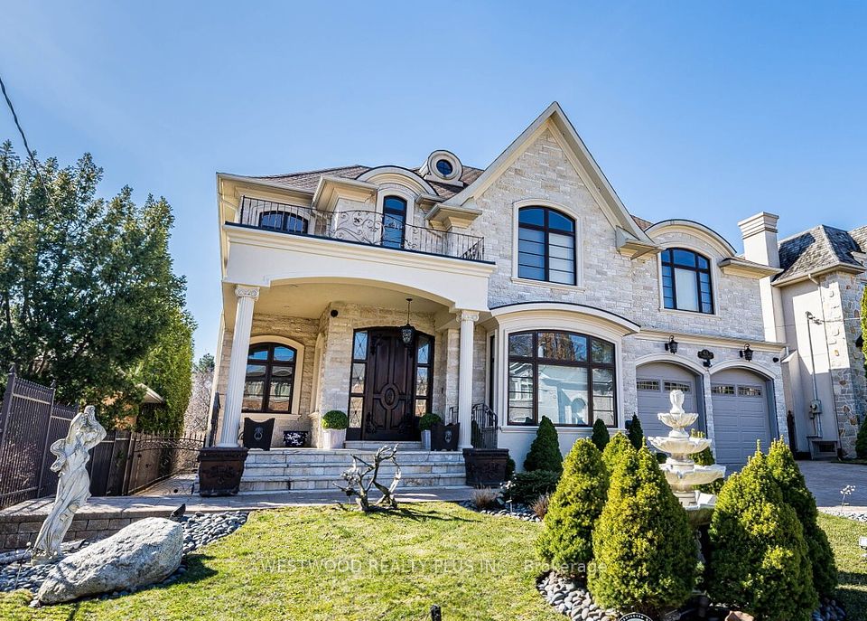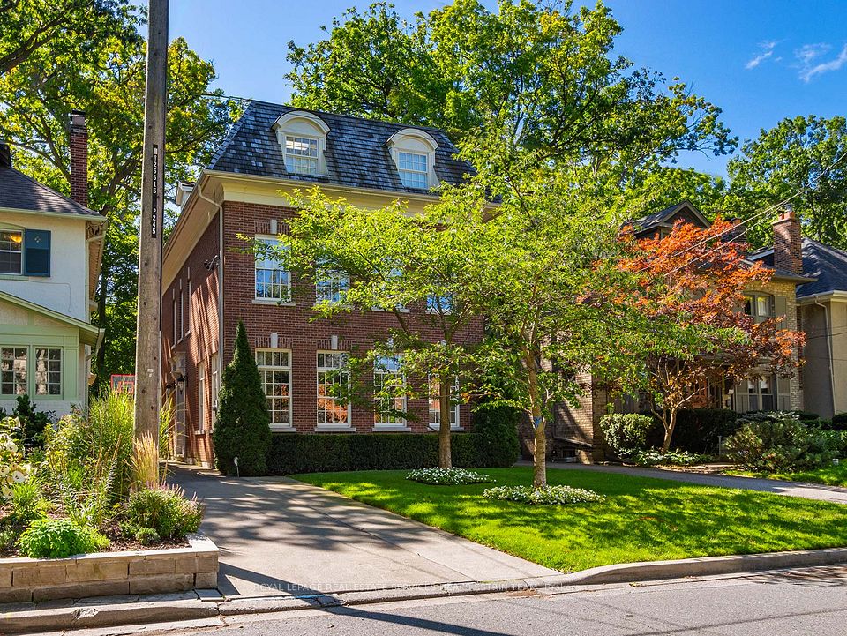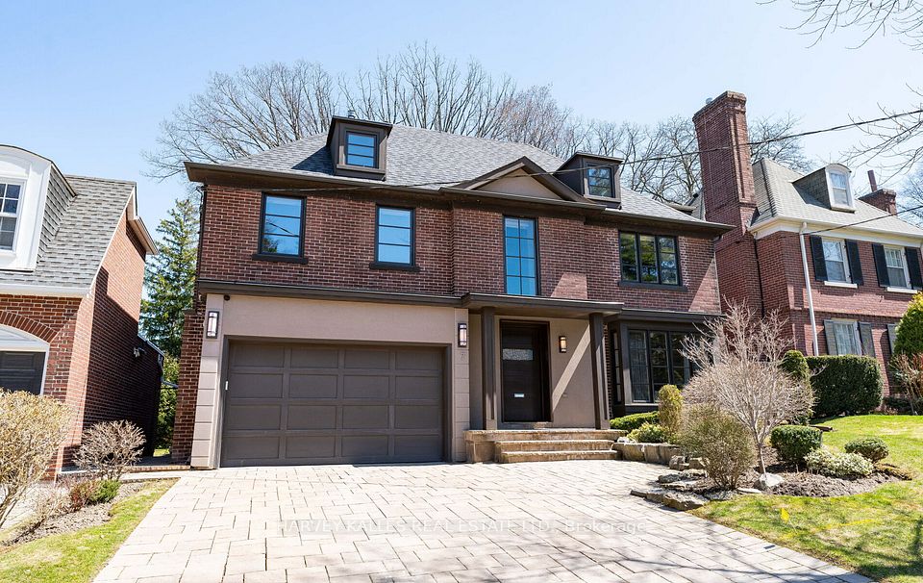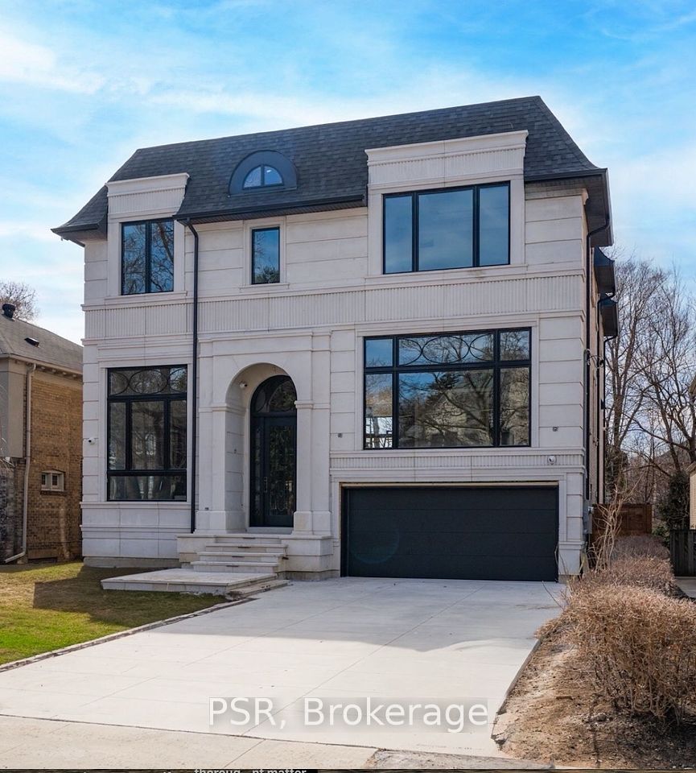$6,995,000
199 Balmoral Avenue, Toronto C02, ON M4V 1K1
Property Description
Property type
Detached
Lot size
N/A
Style
2 1/2 Storey
Approx. Area
3500-5000 Sqft
Room Information
| Room Type | Dimension (length x width) | Features | Level |
|---|---|---|---|
| Foyer | 8.33 x 2.95 m | Hardwood Floor, B/I Closet, Pot Lights | Main |
| Living Room | 6.4 x 5.03 m | Hardwood Floor, Window Floor to Ceiling, Gas Fireplace | Main |
| Kitchen | 5.54 x 2.67 m | Hardwood Floor, Stainless Steel Coun, Breakfast Bar | Main |
| Pantry | N/A | Hardwood Floor, Pot Lights, Stainless Steel Sink | Main |
About 199 Balmoral Avenue
Prepare to be awestruck as you step into this breathtaking architectural masterpiece nestled in the heart of South Hill. This four-level marvel of modern design, meticulously crafted by the award-winning visionaries at Studio AC, unfolds like a work of art before your eyes. Your gaze will be immediately drawn to the sculptured floating staircase, a dramatic centrepiece that sets the tone for the unparalleled elegance that awaits. The intimate main floor layout is ideally suited for relaxed daily living and grand-scale entertaining. The gourmet kitchen's sleek lines and high-end finishes invite culinary creativity. At the same time, the formal dining room stands ready to be transformed into the perfect canvas for your personal style. Convenient access to the built-in garage, mudroom and backyard ensures seamless transitions between indoor and outdoor living. The bedroom layouts offer endless versatility to accommodate your needs. The primary retreat, nestled on the second floor, serves as your private sanctuary. Indulge in the luxury of the massive dressing room complete with a chic bluemarine marble centre island with storage. The second floor is complete with three additional bedrooms for family, guests or utilize as an office. The third floor reveals an open space perfect for yoga practice or a cozy family room. Two further bedrooms and a four-piece bathroom ensure ample space for everyone to unwind. The lower level hosts a generous recreation room or exercise room. The expansive yard offers a serene oasis in this premium corner locale, accessed by two legal driveways. There is potential for a pool and cabana surrounded by lush greenery, or you can explore the possibility of a garden suite with it's own private driveway. This is a rare opportunity to acquire a truly unique property, a space where design, luxury, and serenity converge.
Home Overview
Last updated
Apr 8
Virtual tour
None
Basement information
Unfinished, Finished
Building size
--
Status
In-Active
Property sub type
Detached
Maintenance fee
$N/A
Year built
--
Additional Details
Price Comparison
Location

Shally Shi
Sales Representative, Dolphin Realty Inc
MORTGAGE INFO
ESTIMATED PAYMENT
Some information about this property - Balmoral Avenue

Book a Showing
Tour this home with Shally ✨
I agree to receive marketing and customer service calls and text messages from Condomonk. Consent is not a condition of purchase. Msg/data rates may apply. Msg frequency varies. Reply STOP to unsubscribe. Privacy Policy & Terms of Service.






