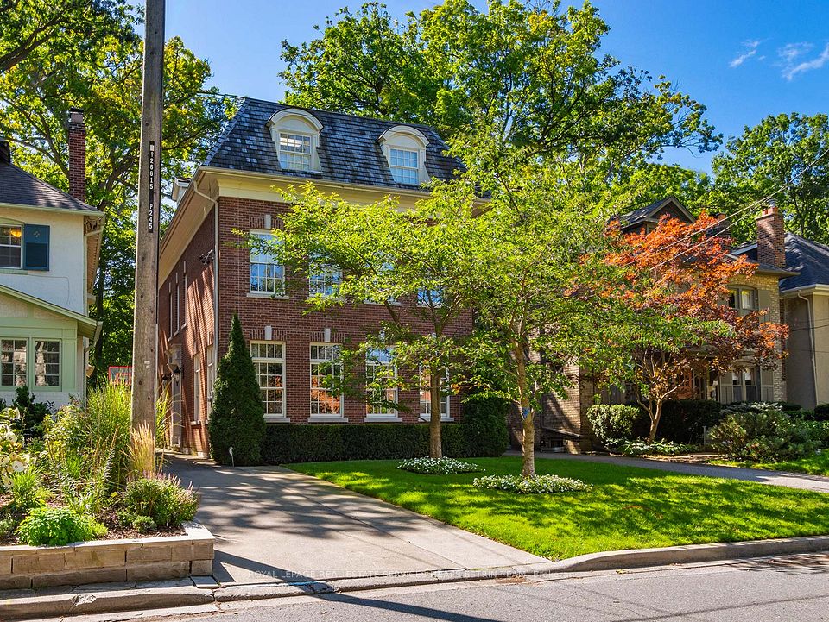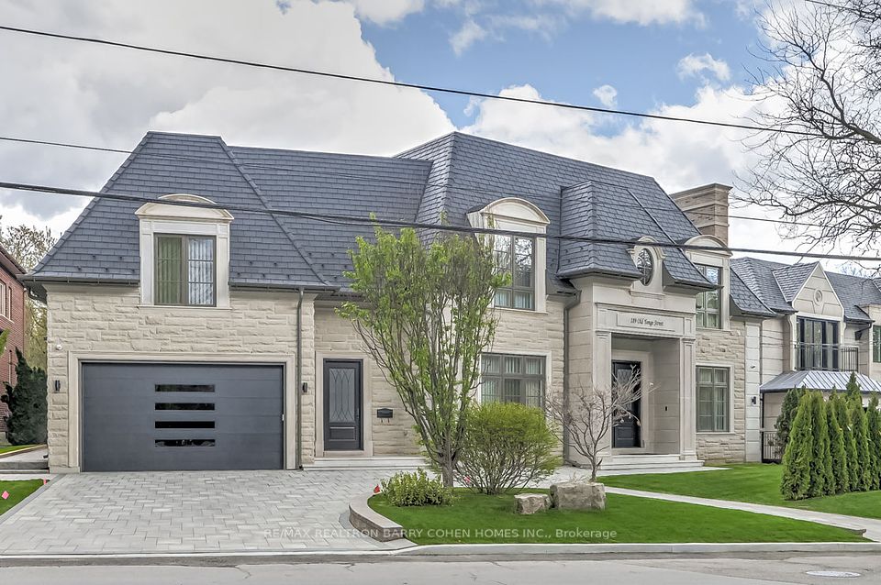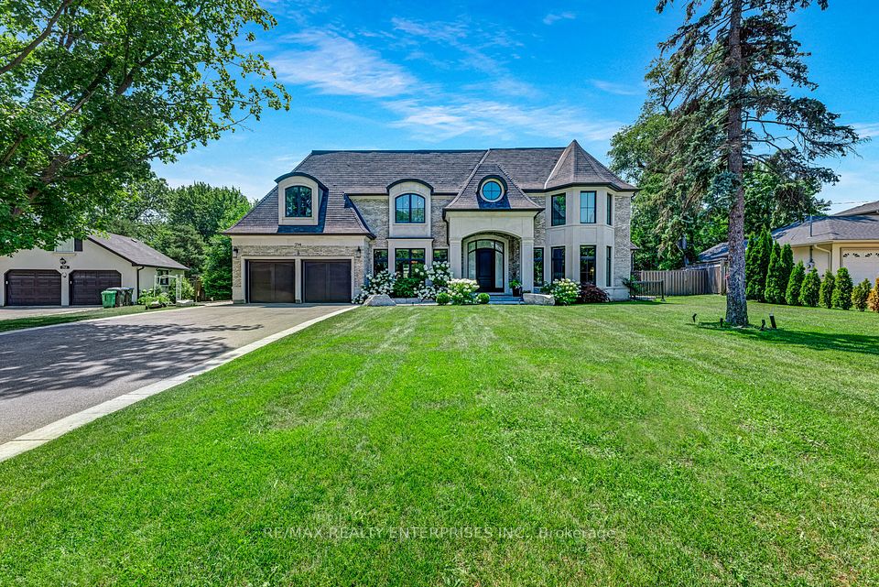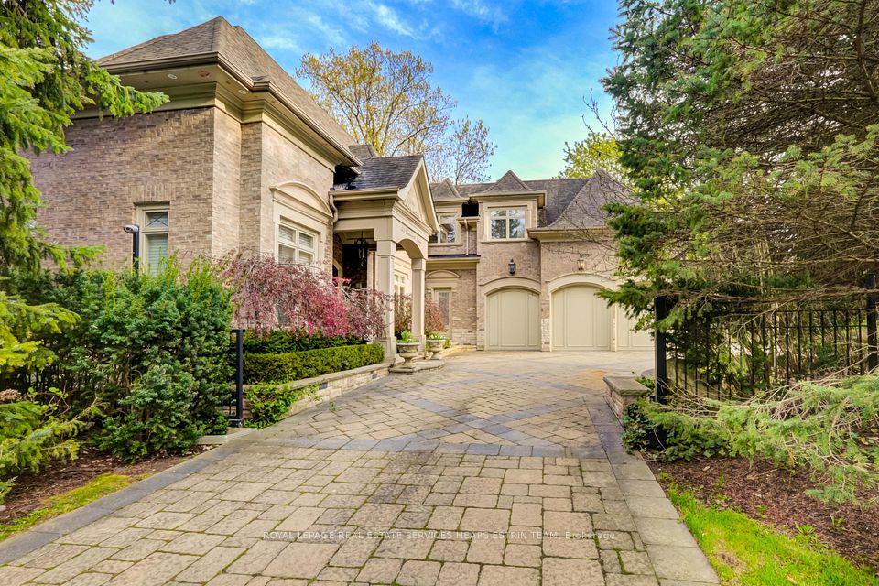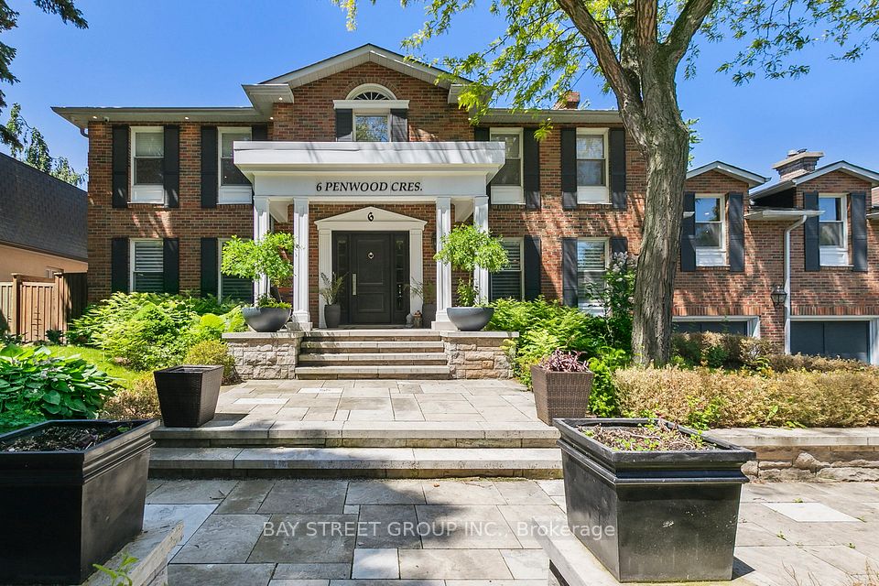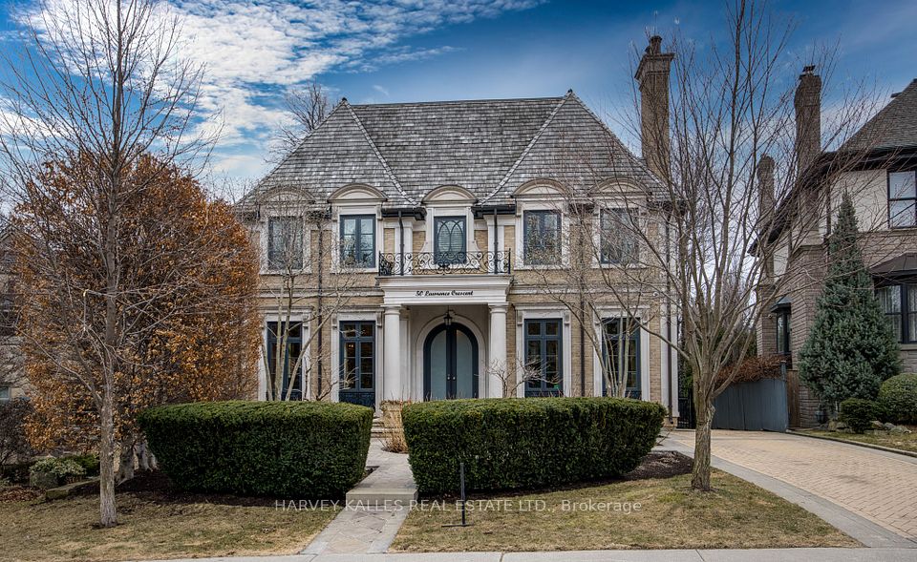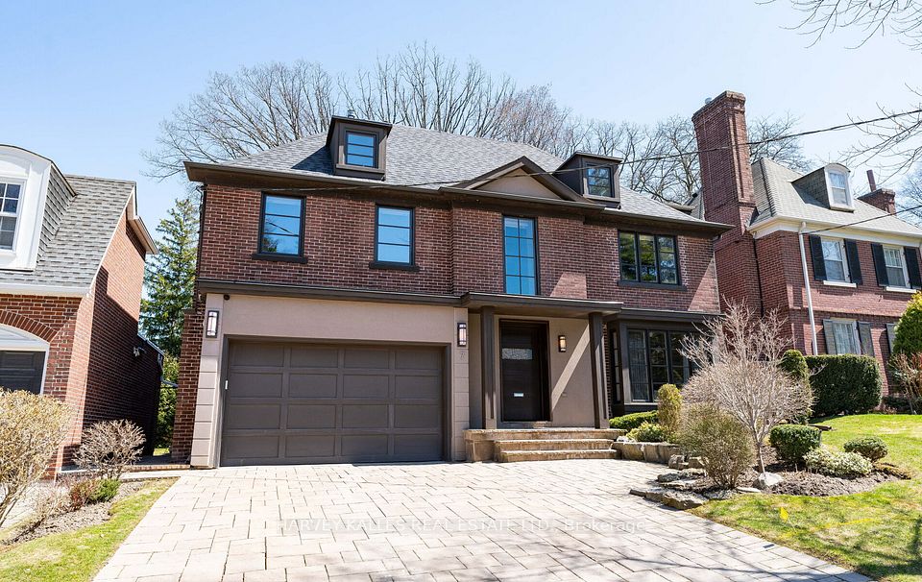$6,750,000
231 Wedgewood Drive, Oakville, ON L6J 4R6
Property Description
Property type
Detached
Lot size
< .50
Style
2-Storey
Approx. Area
3500-5000 Sqft
Room Information
| Room Type | Dimension (length x width) | Features | Level |
|---|---|---|---|
| Family Room | 5.47 x 4.26 m | Gas Fireplace, B/I Shelves, Crown Moulding | Main |
| Primary Bedroom | 5.46 x 3.61 m | 5 Pc Ensuite, Walk-In Closet(s), Fireplace | Second |
| Recreation | 5.35 x 12.15 m | Walk-Up, Wet Bar, Fireplace | Basement |
| Kitchen | 5.47 x 4.24 m | B/I Appliances, Quartz Counter, Centre Island | Main |
About 231 Wedgewood Drive
Immerse yourself in South East Oakville's prestigious Eastlake community with this unparalleled farmhouse chic estate, blending luxury and exclusivity. This custom-built Hightower home spans over 7,000 SF, offering 4+2 bedrooms and 8 bathrooms. Expansive windows frame breathtaking garden views, filling the voluminous living spaces with natural light. Features include 10" ceilings, chandeliers, LED pot lights, B/I speakers, and wide plank hardwood floors with a chevron design in the living and dining rooms.Designed for entertaining, the dual-tone chefs kitchen boasts lacquered cabinetry, high-end Dacor appliances, Caesarstone countertops, a breakfast area, and a butlers servery that leads to the sophisticated dining room. The family room, featuring a linear fireplace, provides an inviting atmosphere, while the home office is enhanced by a fireplace, floating shelves, 15" cathedral ceilings, and direct garden access.The grand Owners suite impresses with vaulted ceilings, a two-sided fireplace, a seating area, a wet bar, a boutique-inspired walk-in closet, and a 5pc ensuite with radiant heated floors and a soaker tub. Three additional spacious bedrooms, each with heated floor ensuites, complete the upper level.The walk-up basement is an entertainers dream, featuring a large rec area, a fully equipped wet bar, a wine cellar, a two-tiered theatre room, a gym with cushioned floors and mirrored walls, two guest bedrooms, and a 3pc bathroom with a cedar infrared sauna.Step outside to a private backyard paradise with a covered patio, gas fireplace , built-in kitchen with Napoleon gas BBQ, a saltwater pool with a spillover spa, and a play area. Additional highlights include a Control4 system, a 2-car garage with car lift potential, and proximity to top-rated private and public schools, lakefront parks, downtown Oakville shops and restaurants, with a quick commute to Toronto via the QEW.
Home Overview
Last updated
Apr 25
Virtual tour
None
Basement information
Finished with Walk-Out, Full
Building size
--
Status
In-Active
Property sub type
Detached
Maintenance fee
$N/A
Year built
--
Additional Details
Price Comparison
Location

Angela Yang
Sales Representative, ANCHOR NEW HOMES INC.
MORTGAGE INFO
ESTIMATED PAYMENT
Some information about this property - Wedgewood Drive

Book a Showing
Tour this home with Angela
I agree to receive marketing and customer service calls and text messages from Condomonk. Consent is not a condition of purchase. Msg/data rates may apply. Msg frequency varies. Reply STOP to unsubscribe. Privacy Policy & Terms of Service.






