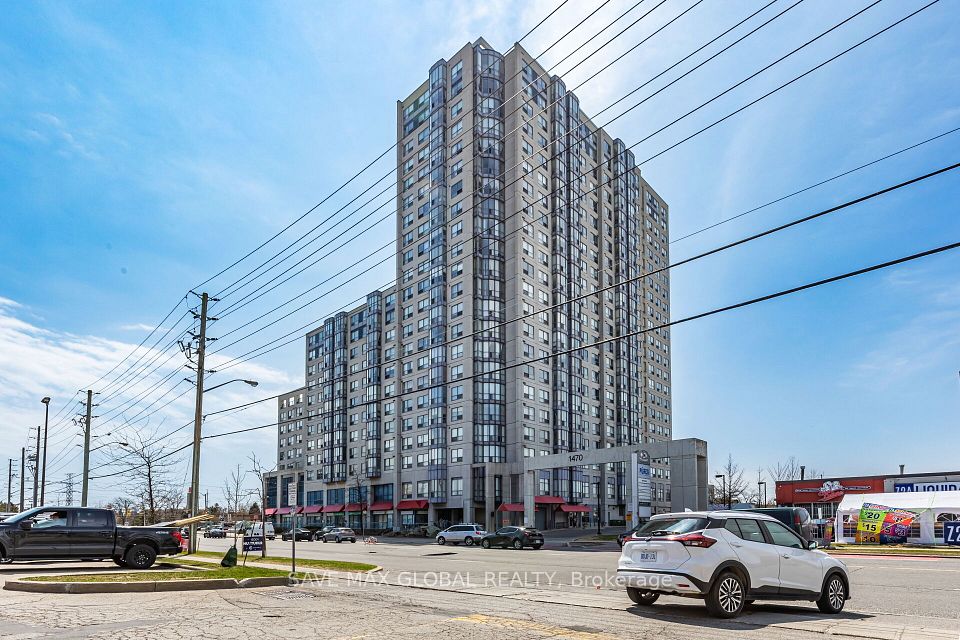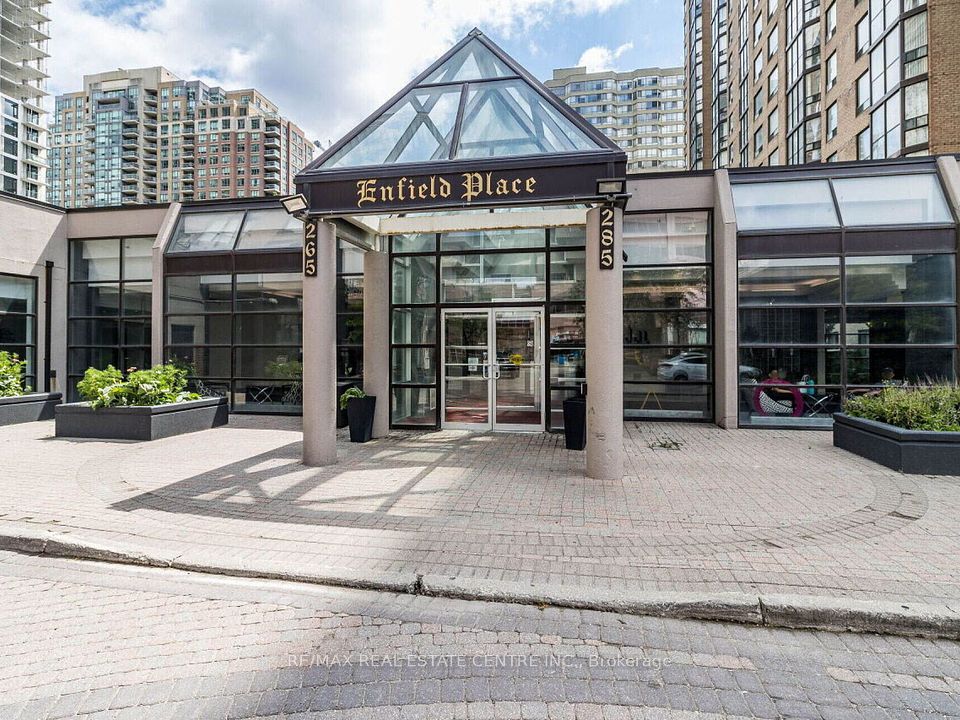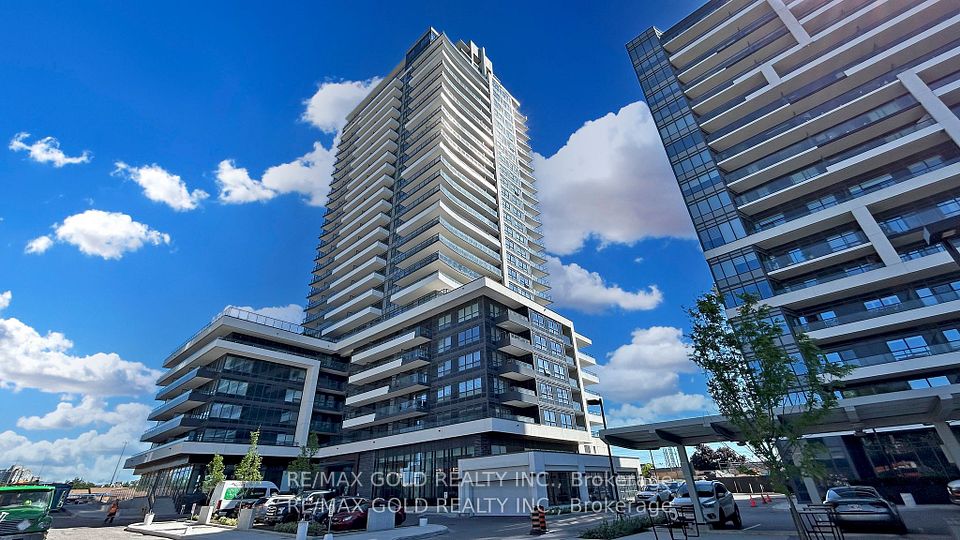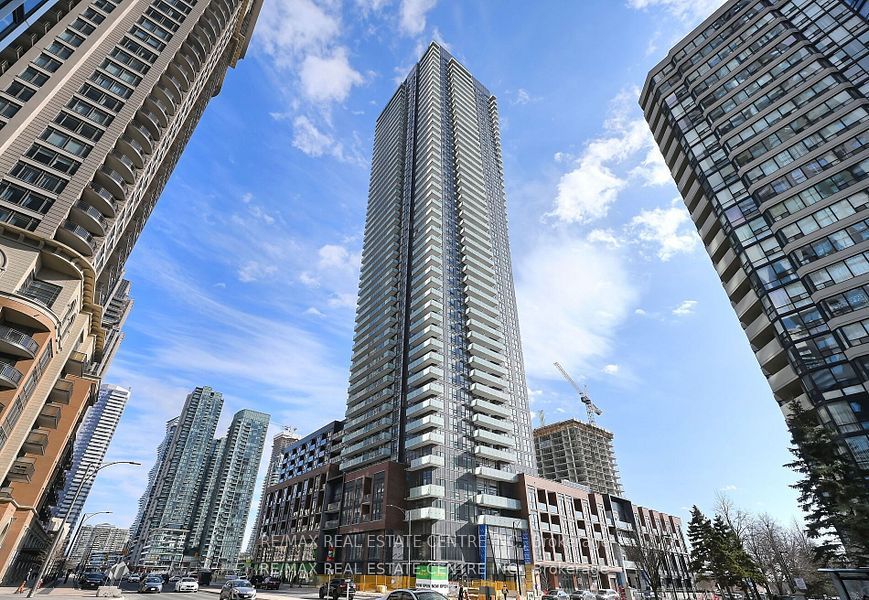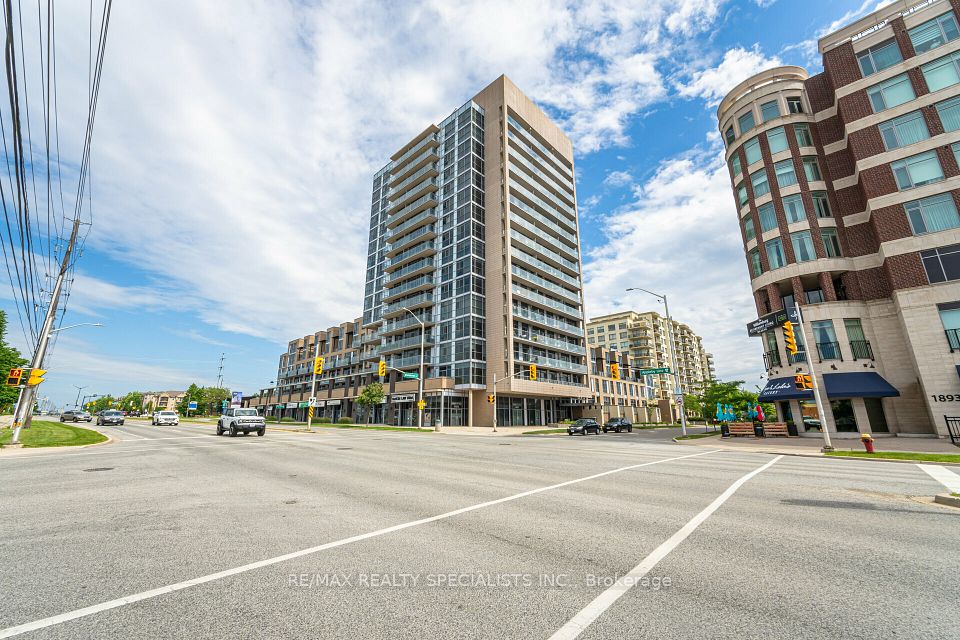$589,000
75 Emmett Avenue, Toronto W04, ON M6M 5A7
Property Description
Property type
Condo Apartment
Lot size
N/A
Style
Apartment
Approx. Area
1200-1399 Sqft
Room Information
| Room Type | Dimension (length x width) | Features | Level |
|---|---|---|---|
| Foyer | 2.8 x 1.8 m | Ceramic Sink | Flat |
| Living Room | 6.8 x 5.8 m | Hardwood Floor, Open Concept, W/O To Balcony | Flat |
| Dining Room | 6.8 x 5.8 m | Hardwood Floor, Combined w/Living | Flat |
| Kitchen | 4.25 x 2.6 m | Tile Floor, Eat-in Kitchen | Flat |
About 75 Emmett Avenue
Very spacious two bedroom and Den ( can be used as a third bedroom).This unit has a NW panoramic views over treed green space. large eat-in kitchen with a newer appliances,ample closets and storage spaces,spacious laundry room,very warm,clean, attractive lobby and hallways and has a restored balcony.Building is close to all amenities,TTC at door step,close to the new eglinton Lrt, walk to Parkland/Humber river trails.Indoor salt water pool,Gym,Bicycle Room. A must see to appreciate !!
Home Overview
Last updated
May 12
Virtual tour
None
Basement information
None
Building size
--
Status
In-Active
Property sub type
Condo Apartment
Maintenance fee
$953
Year built
2024
Additional Details
Price Comparison
Location

Angela Yang
Sales Representative, ANCHOR NEW HOMES INC.
MORTGAGE INFO
ESTIMATED PAYMENT
Some information about this property - Emmett Avenue

Book a Showing
Tour this home with Angela
I agree to receive marketing and customer service calls and text messages from Condomonk. Consent is not a condition of purchase. Msg/data rates may apply. Msg frequency varies. Reply STOP to unsubscribe. Privacy Policy & Terms of Service.






