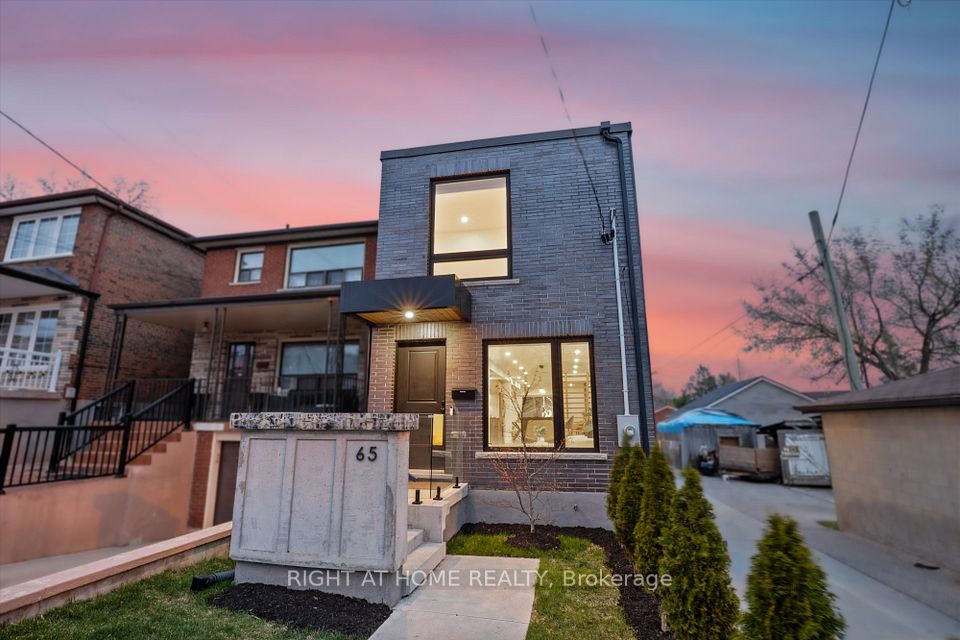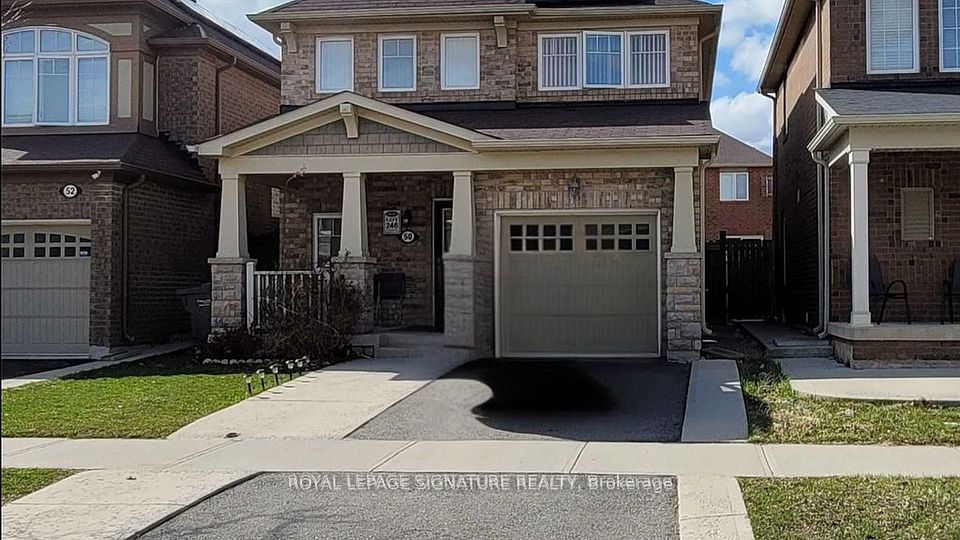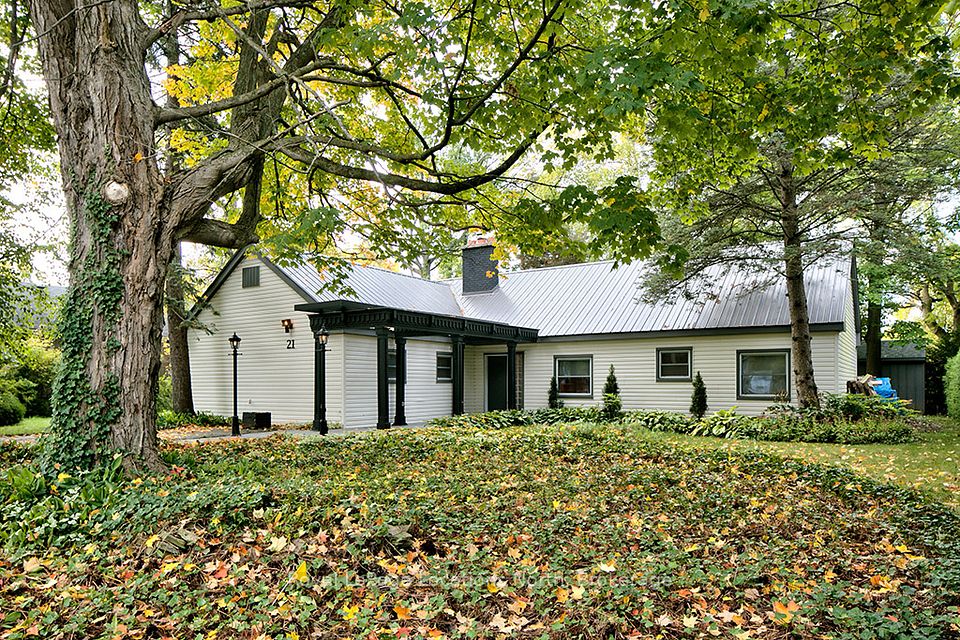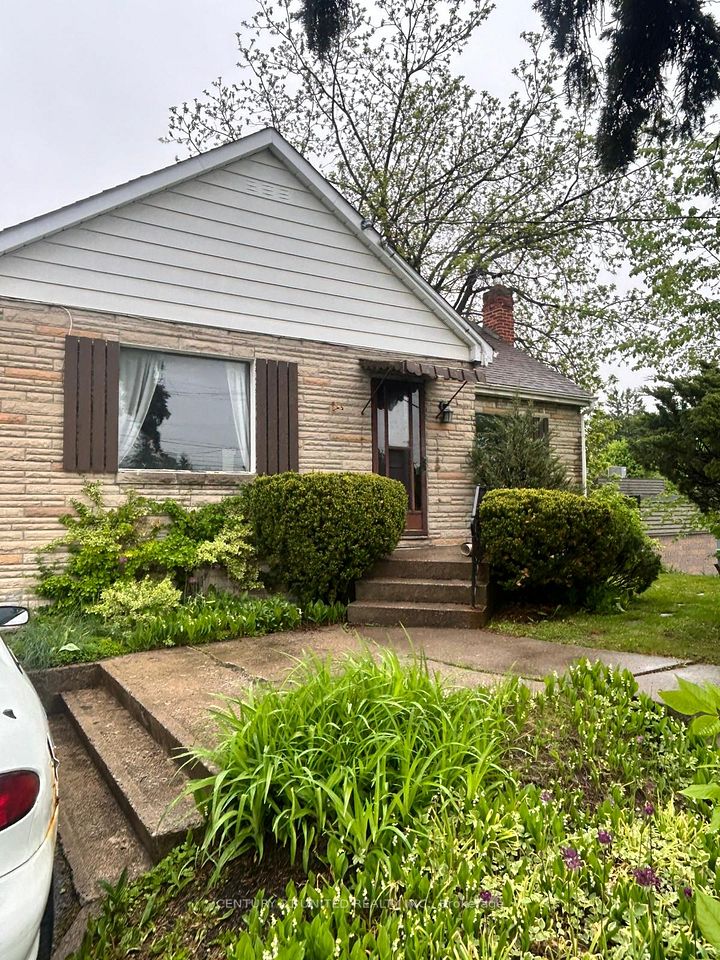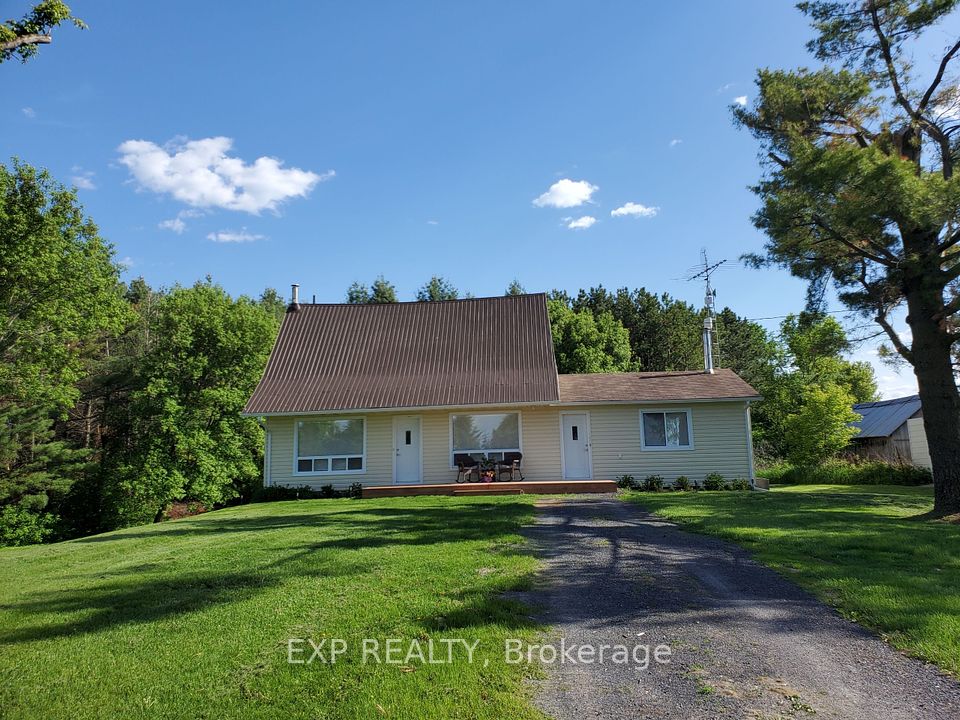$3,250
Last price change May 13
1910 Narcissus Gardens, Pickering, ON L1Y 0B6
Property Description
Property type
Detached
Lot size
N/A
Style
2-Storey
Approx. Area
2000-2500 Sqft
Room Information
| Room Type | Dimension (length x width) | Features | Level |
|---|---|---|---|
| Living Room | 5.49 x 3.38 m | Combined w/Dining, Window, Hardwood Floor | Main |
| Dining Room | 5.49 x 3.38 m | Combined w/Living, Window, Hardwood Floor | Main |
| Family Room | 4.78 x 3.38 m | Large Window, Fireplace, Hardwood Floor | Main |
| Kitchen | 3.81 x 3.1 m | Open Concept, Stainless Steel Appl, Quartz Counter | Main |
About 1910 Narcissus Gardens
Brand new, sun-filled 4-bedroom, 4-washroom single detached home in the vibrant Seaton community! This Energy Star Certified residence by OPUS Homes features a modern open-concept layout, soaring high ceilings on both the main and second floors, and elegant engineered hardwood throughout the main level. The stylish kitchen showcases sleek quartz countertops, stainless steel appliances, high-quality cabinetry, and a bright breakfast area with walk-out access to the backyard. The open-concept living and dining areas are anchored by a cozy fireplace in the family room, perfect for relaxing or entertaining. A double-door entrance welcomes you into a thoughtfully designed home filled with large windows and natural light. An oak staircase leads to a spacious second floor featuring a convenient laundry room and generous bedrooms, including a luxurious primary suite with a 6-piece ensuite bath and a large walk-in closet. Bedroom #2 also enjoys its own private 4-piece ensuite. Additional highlights include a separate entrance to the basement, direct garage access from inside the home, a smart programmable thermostat, and HRV system. Located in a family-friendly neighborhood surrounded by planned schools, parks, and walking trails. A rare opportunity to enjoy a brand-new, never-lived-in home built with quality, efficiency, and elegance. A wonderful place to call home awaits!
Home Overview
Last updated
May 13
Virtual tour
None
Basement information
Separate Entrance, Unfinished
Building size
--
Status
In-Active
Property sub type
Detached
Maintenance fee
$N/A
Year built
--
Additional Details
Price Comparison
Location

Angela Yang
Sales Representative, ANCHOR NEW HOMES INC.
Some information about this property - Narcissus Gardens

Book a Showing
Tour this home with Angela
I agree to receive marketing and customer service calls and text messages from Condomonk. Consent is not a condition of purchase. Msg/data rates may apply. Msg frequency varies. Reply STOP to unsubscribe. Privacy Policy & Terms of Service.






