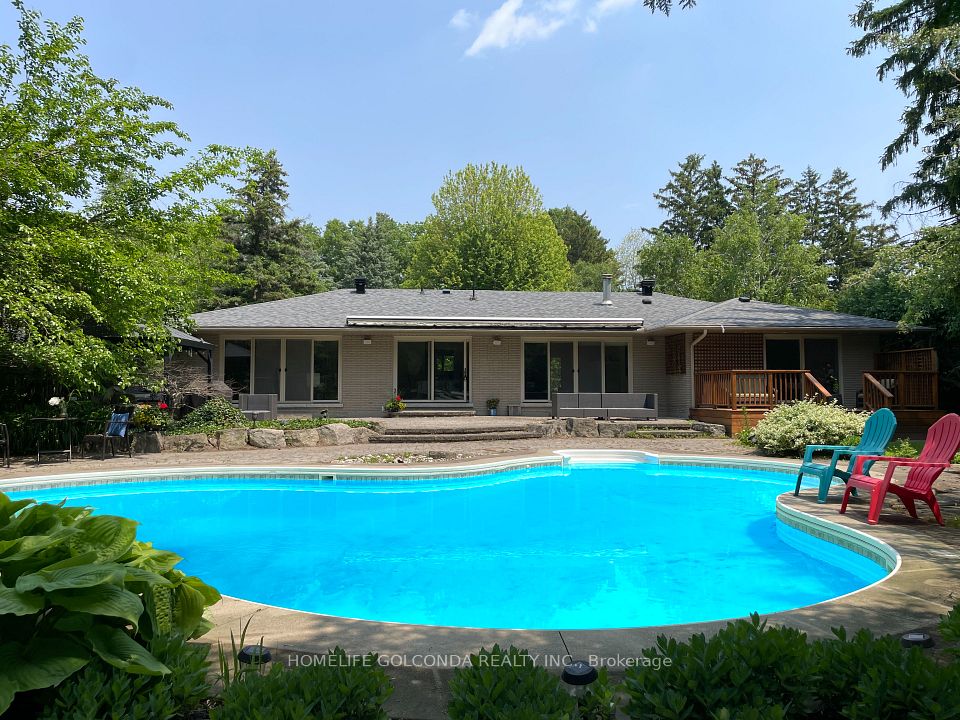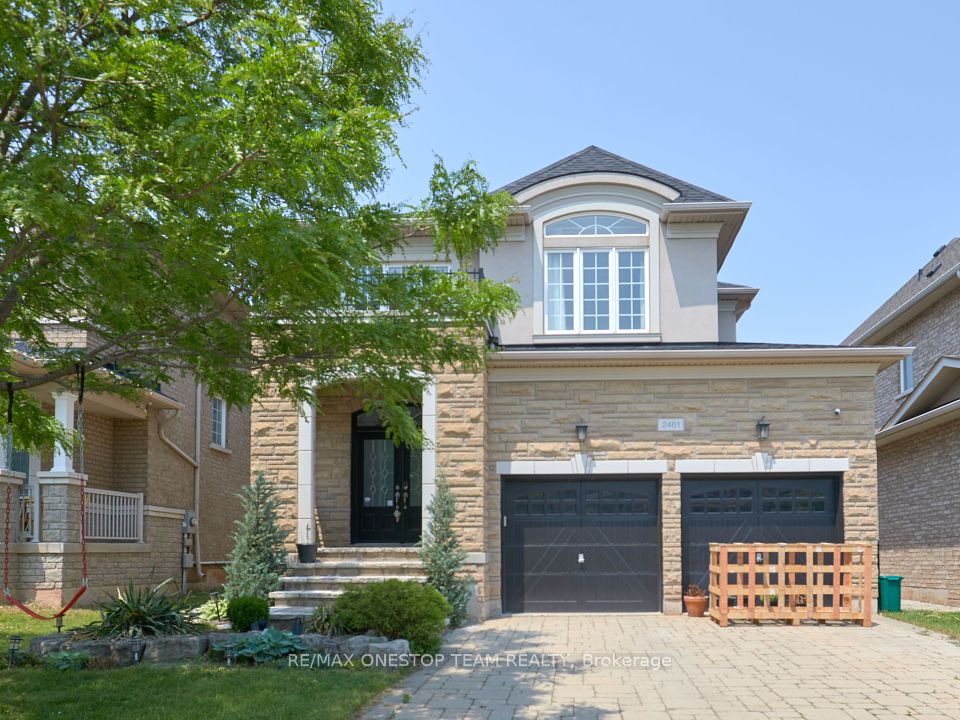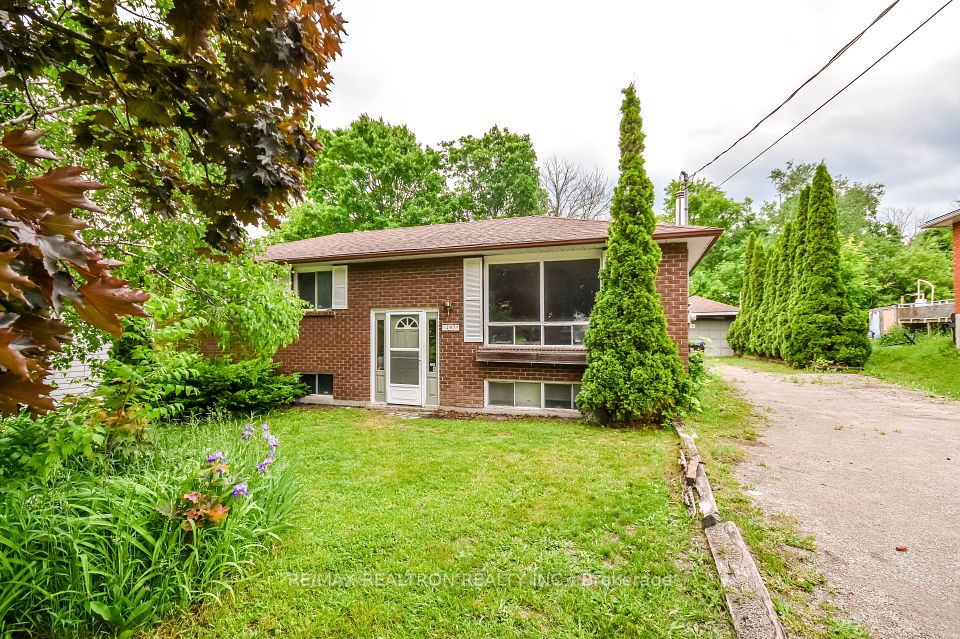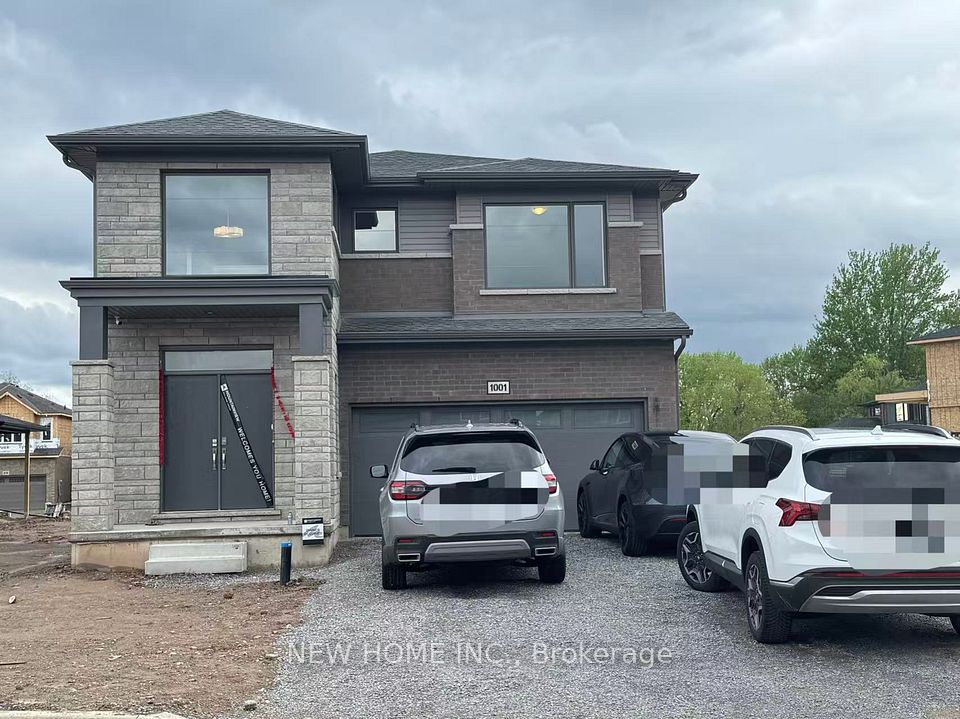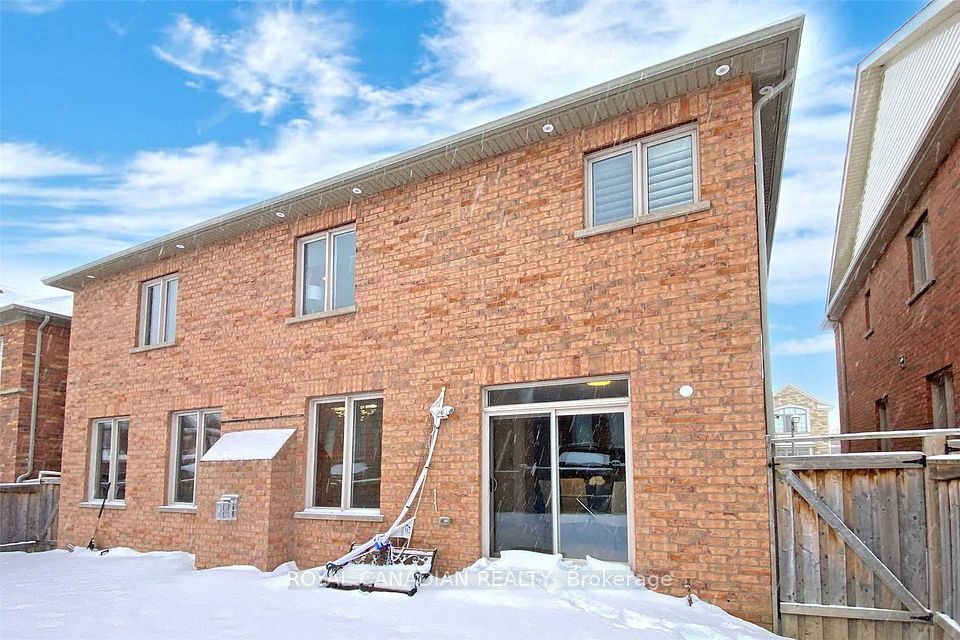$3,000
50 Haverty Trail, Brampton, ON L7A 0S3
Property Description
Property type
Detached
Lot size
N/A
Style
2-Storey
Approx. Area
1100-1500 Sqft
Room Information
| Room Type | Dimension (length x width) | Features | Level |
|---|---|---|---|
| Living Room | 5.52 x 3.6 m | Window, Combined w/Dining, Hardwood Floor | Main |
| Dining Room | 5.52 x 3.6 m | Open Concept, Combined w/Living, Hardwood Floor | Main |
| Kitchen | 3.05 x 2.93 m | Ceramic Floor, Backsplash, Stainless Steel Appl | Main |
| Breakfast | 3.05 x 2.75 m | Ceramic Floor, Walk-Out | Main |
About 50 Haverty Trail
Detached Executive Home with Finished Basement in Mount Pleasant Discover this stunning 3+1 bedroom, 3-bathroom fully detached home in the heart of Mount Pleasant! This beautifully upgraded home boasts a modern kitchen with a stylish backsplash and stainless steel appliances. Enjoy a carpet-free living space with premium hardwood flooring throughout and elegant oak stairs. Step outside to a huge front porch, perfect for relaxing, and take advantage of the extended driveway offering three parking spaces. The finished basement features a spacious room, premium laminate floors, and garage access with a garage door opener. ? Prime Location: ? 3-minute walk to Mount Pleasant GO Station ? Close to library, parks, and amenities ? Convenient access to transit and major routes. ? A rare find in this neighborhood don't miss out!
Home Overview
Last updated
May 28
Virtual tour
None
Basement information
Finished
Building size
--
Status
In-Active
Property sub type
Detached
Maintenance fee
$N/A
Year built
--
Additional Details
Price Comparison
Location

Angela Yang
Sales Representative, ANCHOR NEW HOMES INC.
Some information about this property - Haverty Trail

Book a Showing
Tour this home with Angela
I agree to receive marketing and customer service calls and text messages from Condomonk. Consent is not a condition of purchase. Msg/data rates may apply. Msg frequency varies. Reply STOP to unsubscribe. Privacy Policy & Terms of Service.

