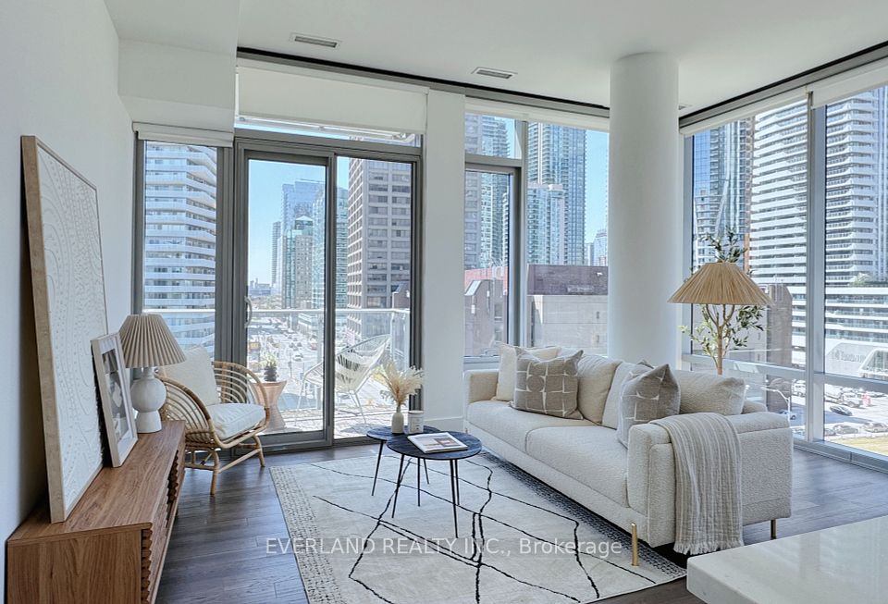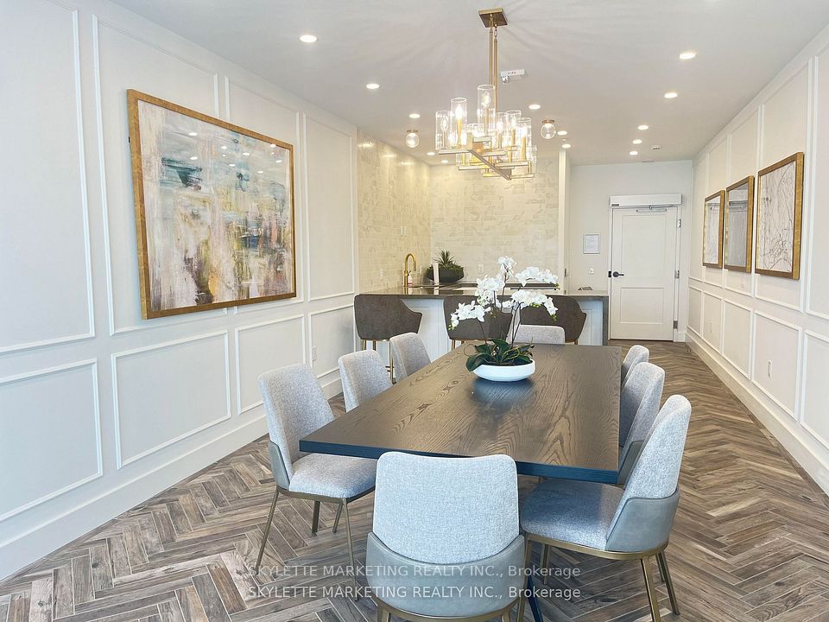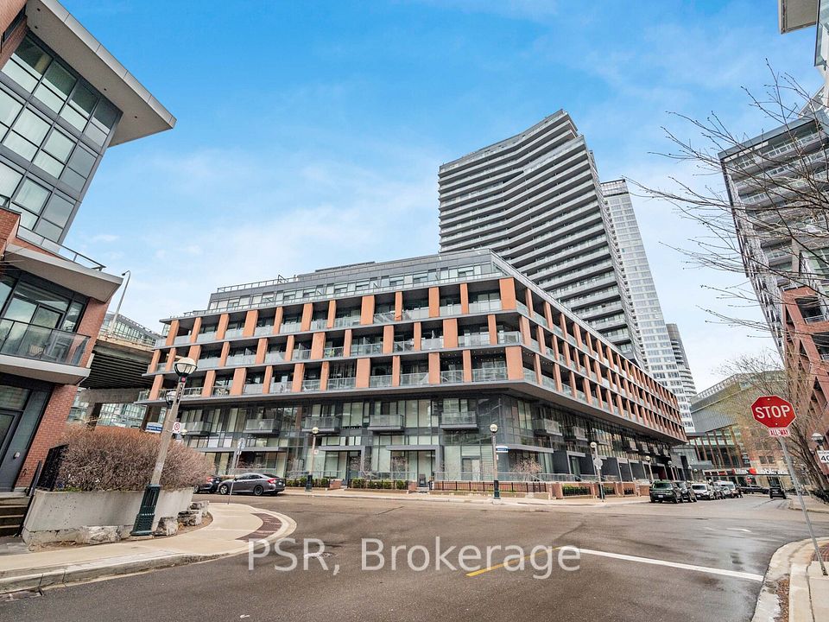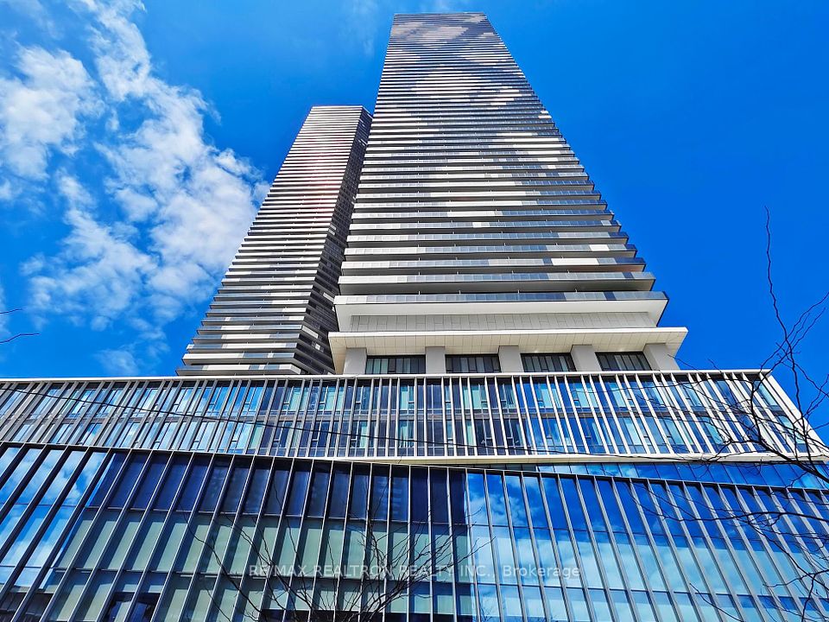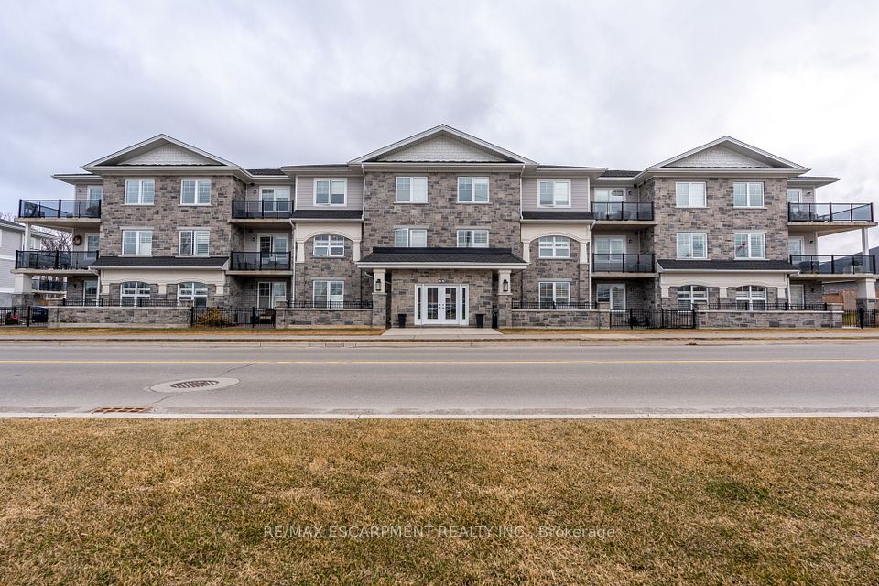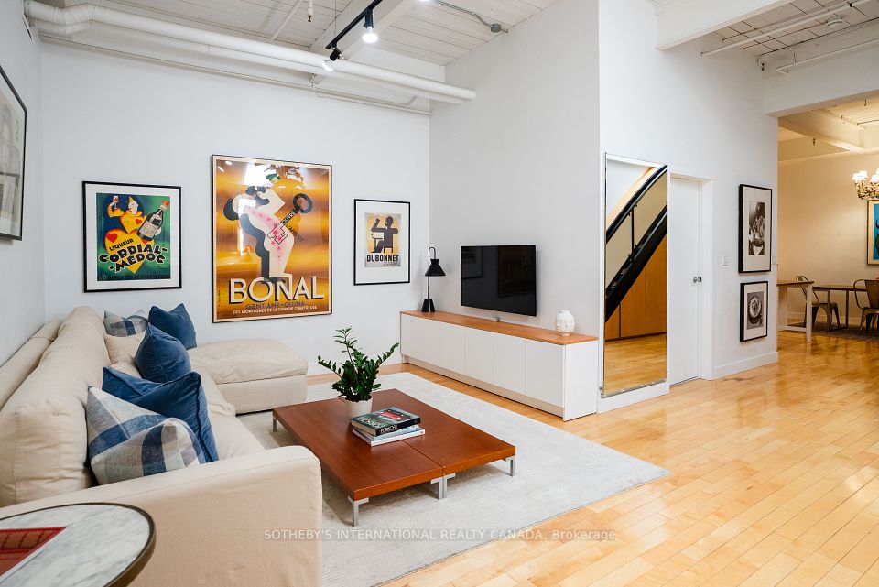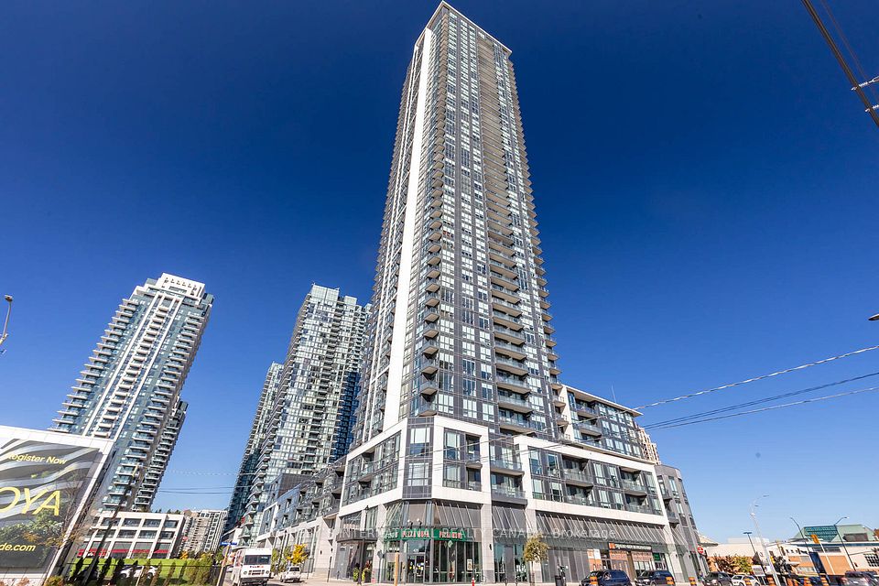$625,000
185 Alberta Avenue, Toronto C03, ON M6C 0A5
Property Description
Property type
Common Element Condo
Lot size
N/A
Style
Apartment
Approx. Area
600-699 Sqft
Room Information
| Room Type | Dimension (length x width) | Features | Level |
|---|---|---|---|
| Living Room | 3.3 x 7.9 m | Combined w/Kitchen, Window Floor to Ceiling, Vinyl Floor | Main |
| Kitchen | 3.3 x 7.9 m | Combined w/Living, Backsplash, Quartz Counter | Main |
| Bedroom | 3.9 x 2.64 m | Window Floor to Ceiling, Closet, Vinyl Floor | Main |
About 185 Alberta Avenue
Brand new Boutique condo located in the vibrant area of St Clair West. Spacious and functional layout with no wasted space. 9 ceiling height with floor to ceiling windows facing an unobstructed WEST view w/ lots of natural light. Spacious primary bedroom with closet. Located right beside a TTC street car line, down the street from St Clair West TTC subway stop, and seconds away from Grocery stores, LCBO, coffee shops, restaurants and more! Closing is anytime. Taking offers anytime! Parking is available for purchase from builder.
Home Overview
Last updated
Feb 7
Virtual tour
None
Basement information
None
Building size
--
Status
In-Active
Property sub type
Common Element Condo
Maintenance fee
$419.31
Year built
--
Additional Details
Price Comparison
Location

Angela Yang
Sales Representative, ANCHOR NEW HOMES INC.
MORTGAGE INFO
ESTIMATED PAYMENT
Some information about this property - Alberta Avenue

Book a Showing
Tour this home with Angela
I agree to receive marketing and customer service calls and text messages from Condomonk. Consent is not a condition of purchase. Msg/data rates may apply. Msg frequency varies. Reply STOP to unsubscribe. Privacy Policy & Terms of Service.






