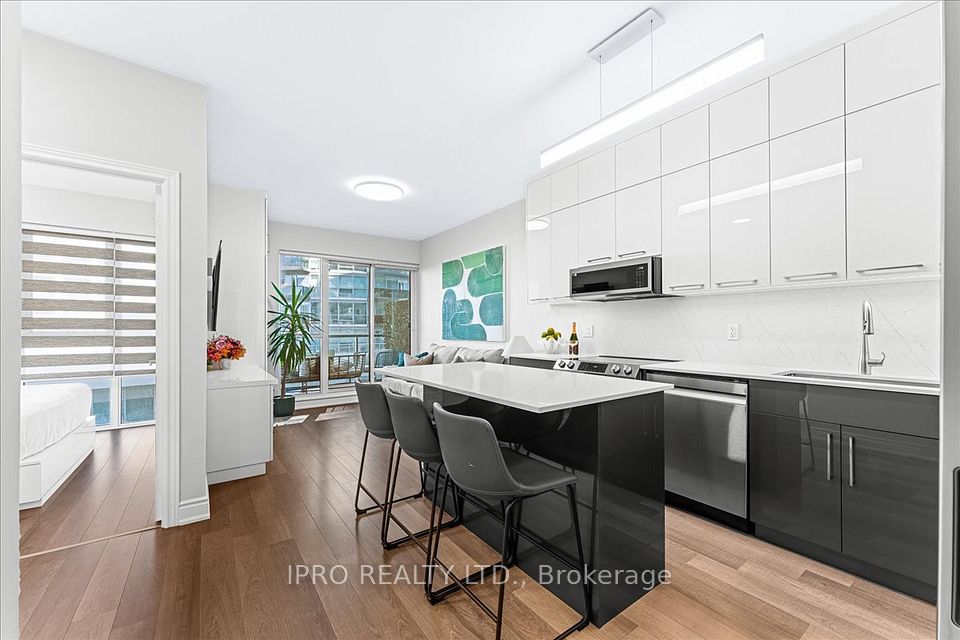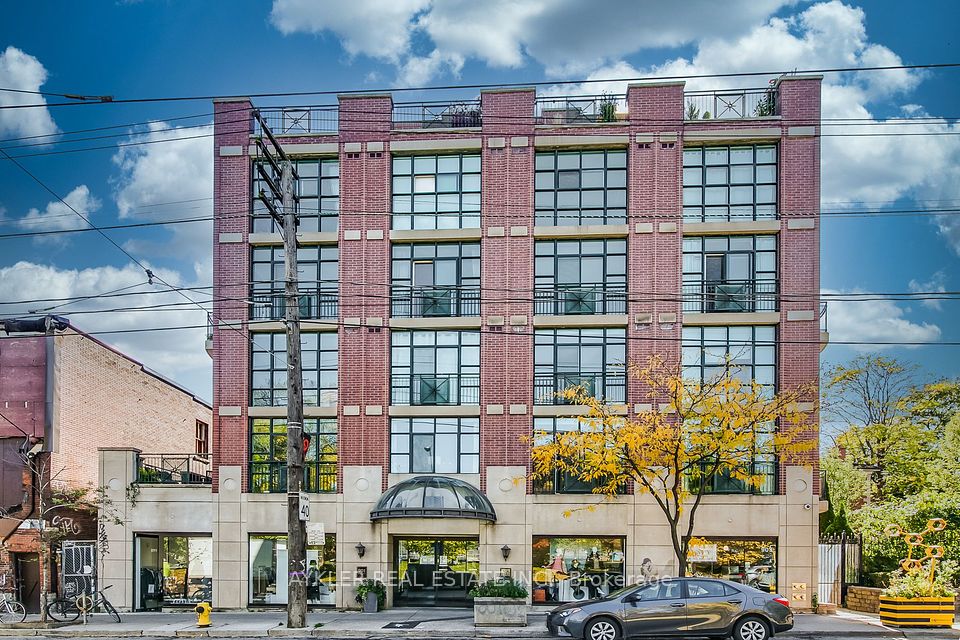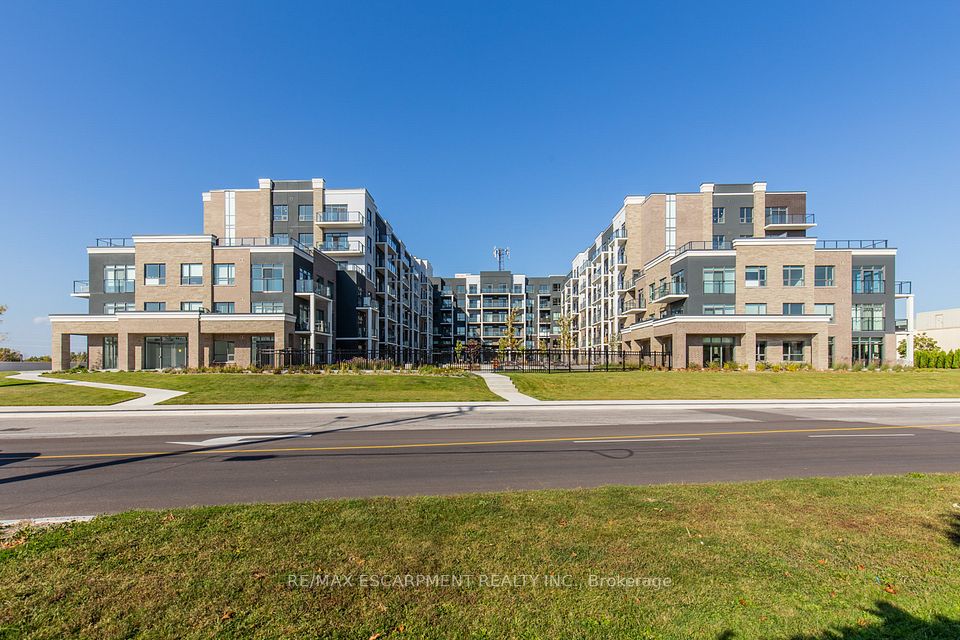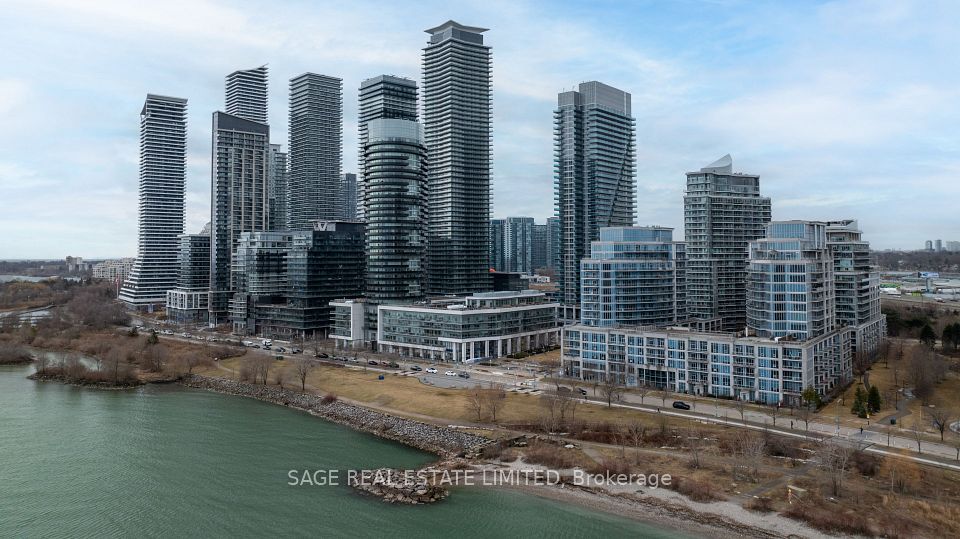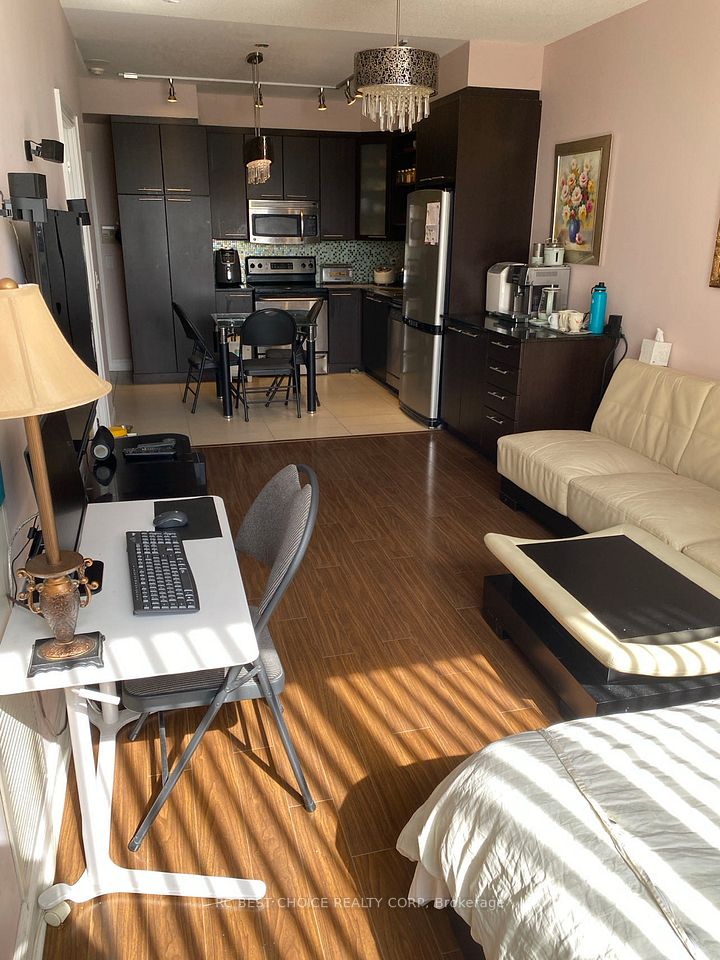$539,900
20 Bruyeres Mews, Toronto C01, ON M5V 0G8
Property Description
Property type
Common Element Condo
Lot size
N/A
Style
1 Storey/Apt
Approx. Area
500-599 Sqft
Room Information
| Room Type | Dimension (length x width) | Features | Level |
|---|---|---|---|
| Living Room | 3 x 4 m | N/A | Main |
| Dining Room | 2 x 4 m | N/A | Main |
| Bedroom | 3 x 4 m | N/A | Main |
About 20 Bruyeres Mews
This modern, open-concept condo offers the best of downtown Toronto living with smart home features and upscale finishes throughout. Highlights include a custom-built walk-in closet, engineered hardwood floors, Hunter Douglas shades, upgraded stainless steel appliances, extended kitchen cabinetry, and custom floating shelves in the washroom. Soaring 9-ft ceilings and floor-to-ceiling windows fill the space with natural light, while the private balcony offers partial views of Fort York Park and Lake Ontario - perfect for relaxing or entertaining in style.
Home Overview
Last updated
May 9
Virtual tour
None
Basement information
None
Building size
--
Status
In-Active
Property sub type
Common Element Condo
Maintenance fee
$413.72
Year built
--
Additional Details
Price Comparison
Location

Angela Yang
Sales Representative, ANCHOR NEW HOMES INC.
MORTGAGE INFO
ESTIMATED PAYMENT
Some information about this property - Bruyeres Mews

Book a Showing
Tour this home with Angela
I agree to receive marketing and customer service calls and text messages from Condomonk. Consent is not a condition of purchase. Msg/data rates may apply. Msg frequency varies. Reply STOP to unsubscribe. Privacy Policy & Terms of Service.






