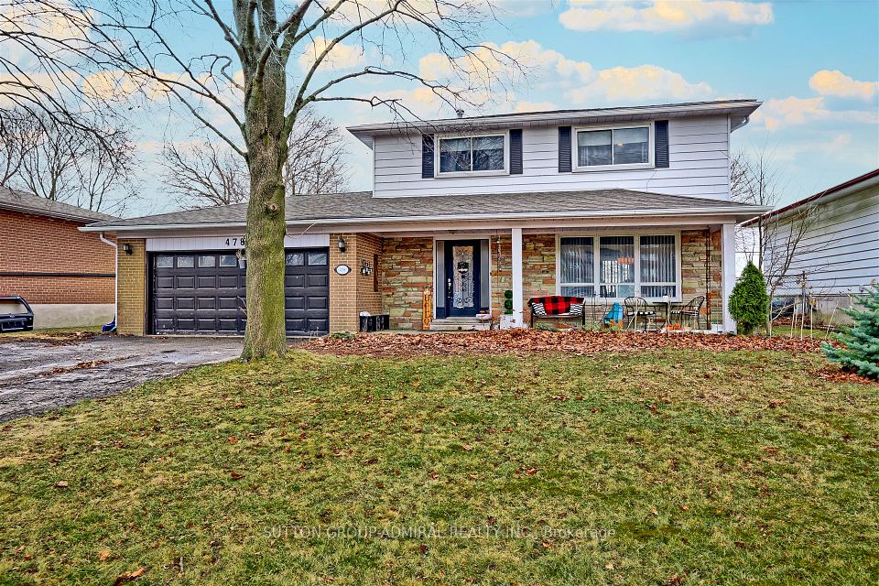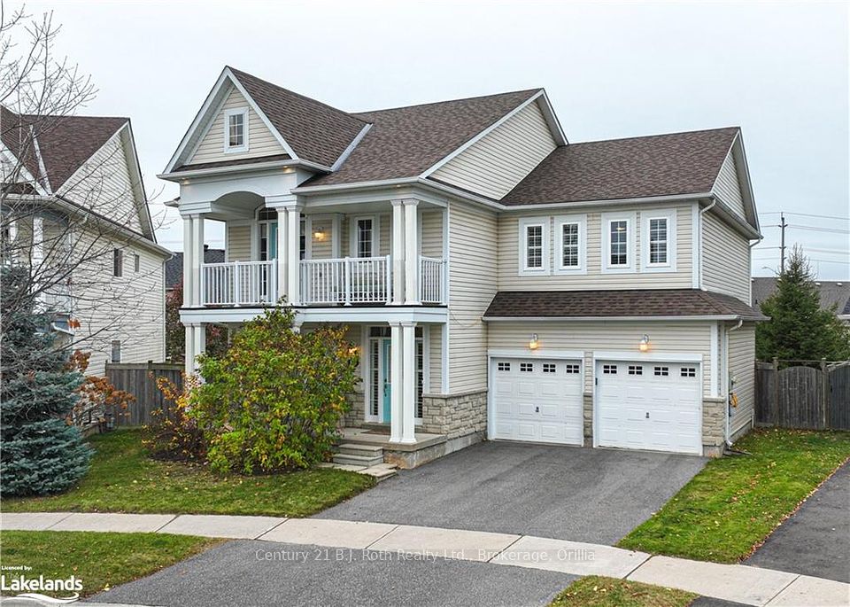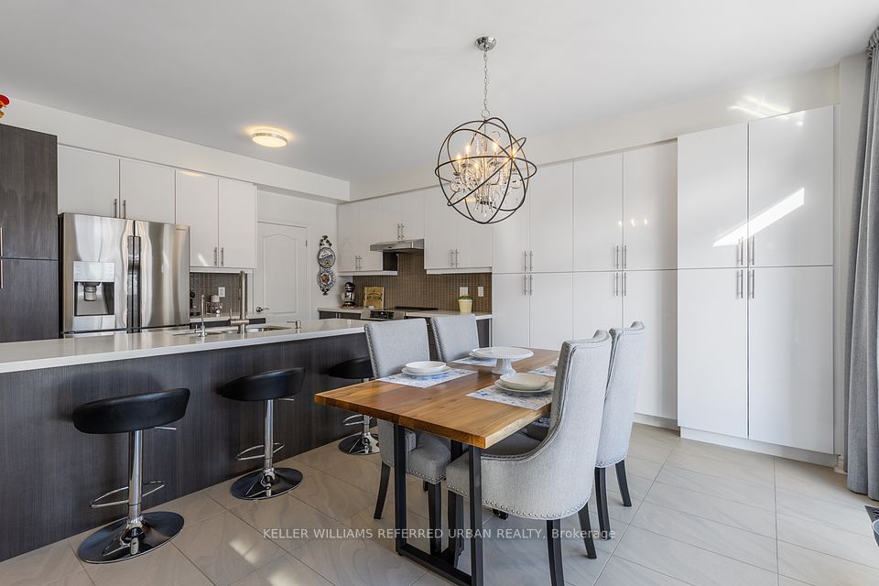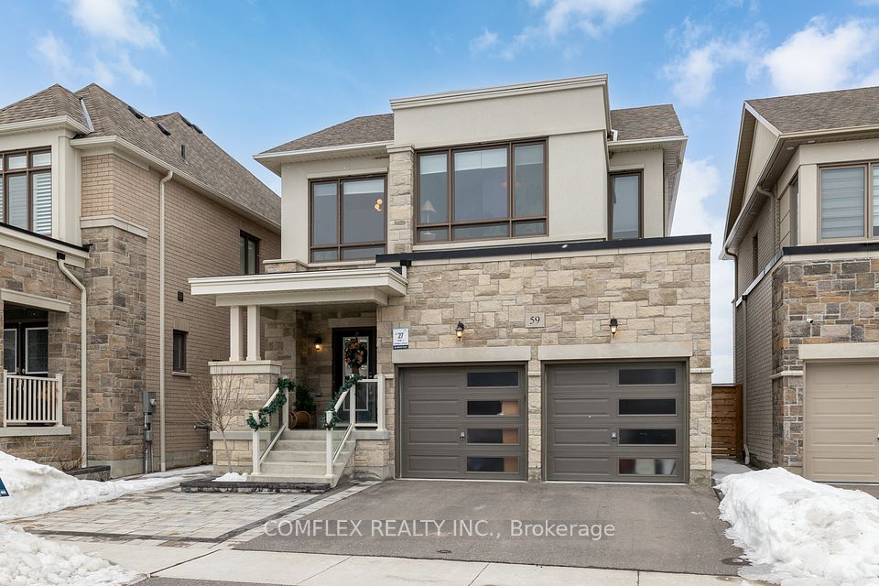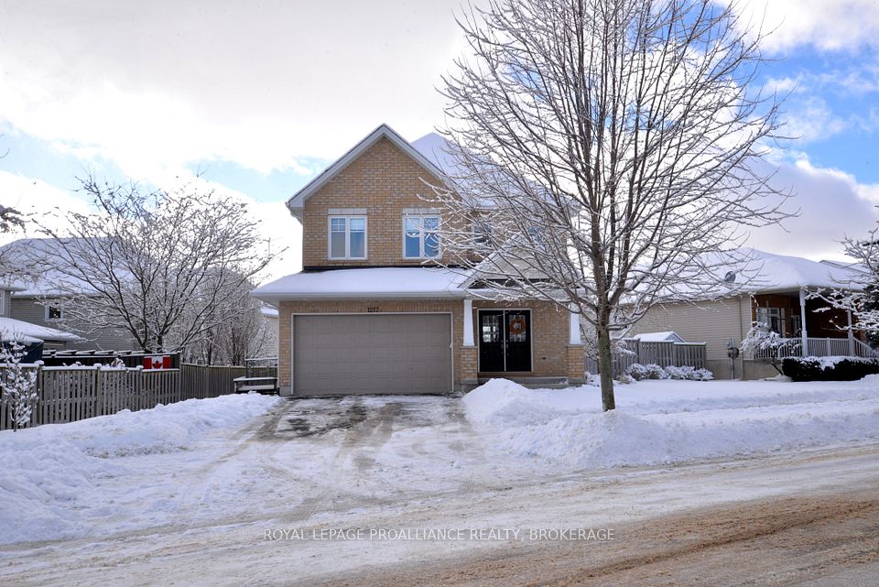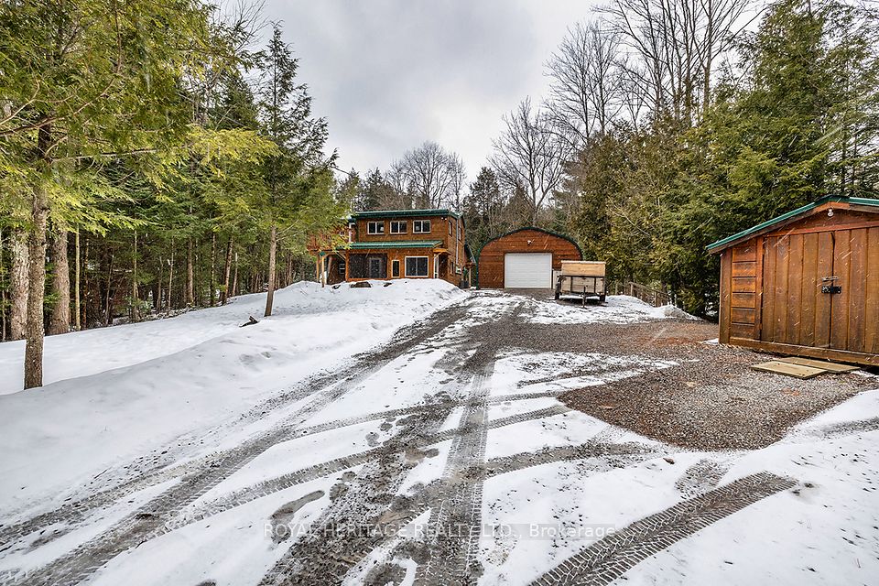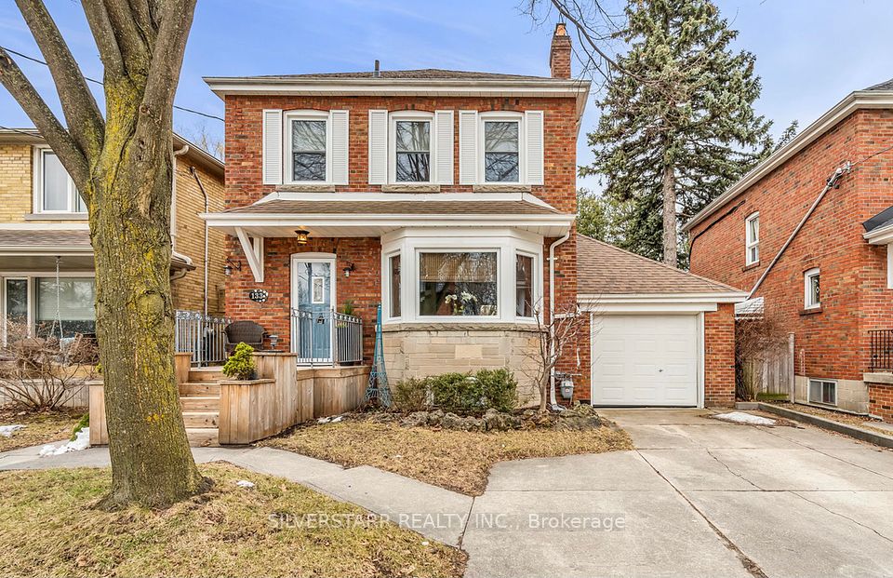$1,228,000
Last price change Mar 6
18 Janes Crescent, New Tecumseth, ON L9R 0T2
Virtual Tours
Price Comparison
Property Description
Property type
Detached
Lot size
N/A
Style
2-Storey
Approx. Area
N/A
Room Information
| Room Type | Dimension (length x width) | Features | Level |
|---|---|---|---|
| Living Room | 6.26 x 4.4 m | Hardwood Floor, Gas Fireplace, B/I Bookcase | Main |
| Dining Room | 6.73 x 4.23 m | Hardwood Floor, Separate Room, Overlooks Frontyard | Main |
| Office | 3.19 x 3.18 m | Hardwood Floor, French Doors, Juliette Balcony | Main |
| Breakfast | 4.41 x 2.27 m | Hardwood Floor, Large Window, W/O To Yard | Main |
About 18 Janes Crescent
Stunning Showstopper Home, Exquisitely Crafted with High-End Upgrades. A Brand New, Never Before Lived-In Masterpiece. Lustrous Finishes & Designer's Palette Create a Refined Ambiance Featuring 2,713 Sf Above Grade per MPAC. Bright & Spacious, Excellent Layout, Large Principal Rooms. Gleaming Hardwood Floors and Smooth Ceiling Through Out the Main & Second Floors. Upgraded Faucets and Door Handles. Premium Shear Magic-Light Horizontal Blinds Thru-Out, Allowing for Tons of Natural Sunlight. Spacious 4 Bedrooms and 4 Bathrooms. The Contemporary Style Kitchen Features Custom Cabinetry, Extra Pantry Space, Quartz Countertops, Central Island and Top of The Line Stainless Steel Appliances, That Is Open to The Cozy Family Room Featuring Custom Built-In Cabinetry, Spectacular Floor to Ceiling Porcelain Tiled Electric Fireplace. Private Office on The Main Floor with Juliette Balcony. Second Floor Offers 4 Spacious Bedrooms with Custom Built-In Closets, and 3 Bathrooms. A Large Secluded Primary Bedroom Features a Walk-In Closet with Custom Organizers and Spa-Quality Ensuite, Custom Vanity with Quartz Countertop, His & Hers Sinks, Free Standing Soaker Tub & Seamless Glass Shower. This Stunning Home Is Not to Be Missed! Extras: Actual Backyard is Newly Fenced (Photos Were Taken Prior To Fence Being Installed)
Home Overview
Last updated
10 hours ago
Virtual tour
None
Basement information
Unfinished
Building size
--
Status
In-Active
Property sub type
Detached
Maintenance fee
$N/A
Year built
--
Additional Details
MORTGAGE INFO
ESTIMATED PAYMENT
Location
Some information about this property - Janes Crescent

Book a Showing
Find your dream home ✨
I agree to receive marketing and customer service calls and text messages from Condomonk. Consent is not a condition of purchase. Msg/data rates may apply. Msg frequency varies. Reply STOP to unsubscribe. Privacy Policy & Terms of Service.






