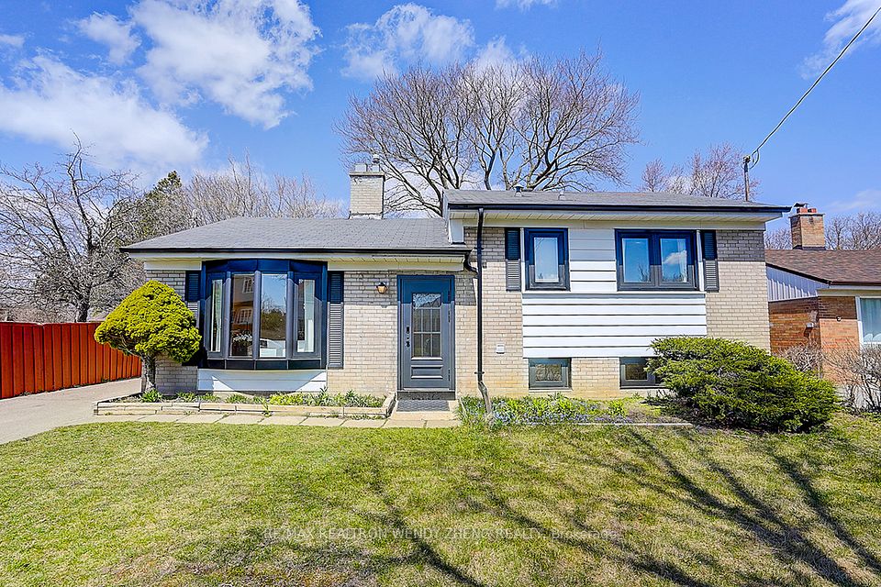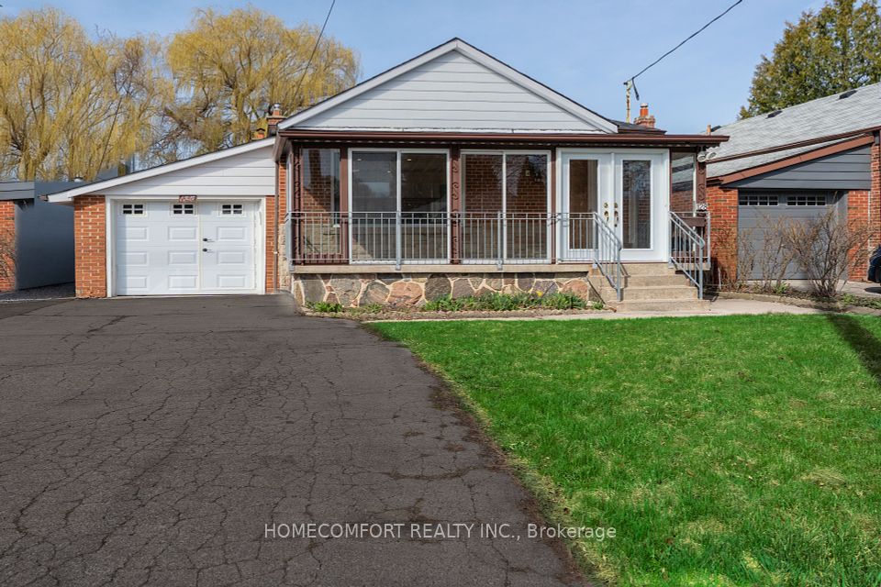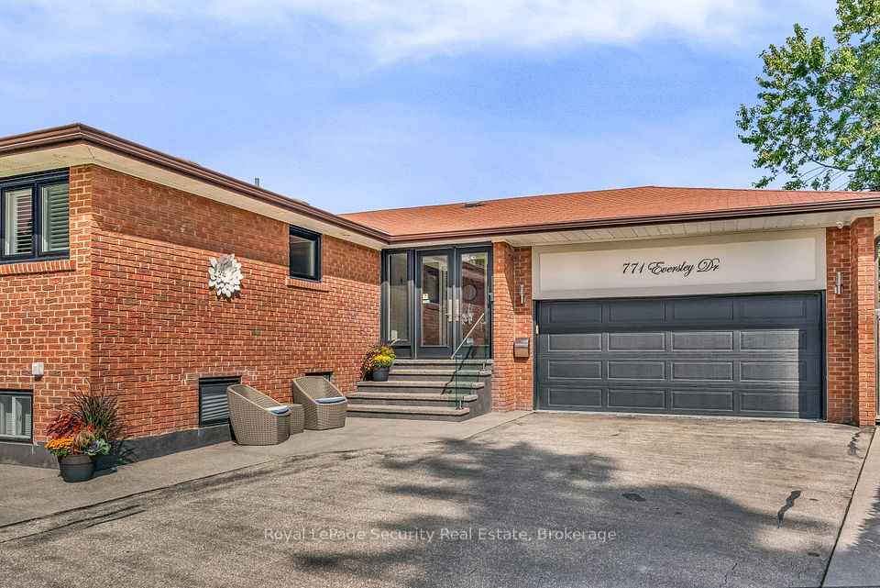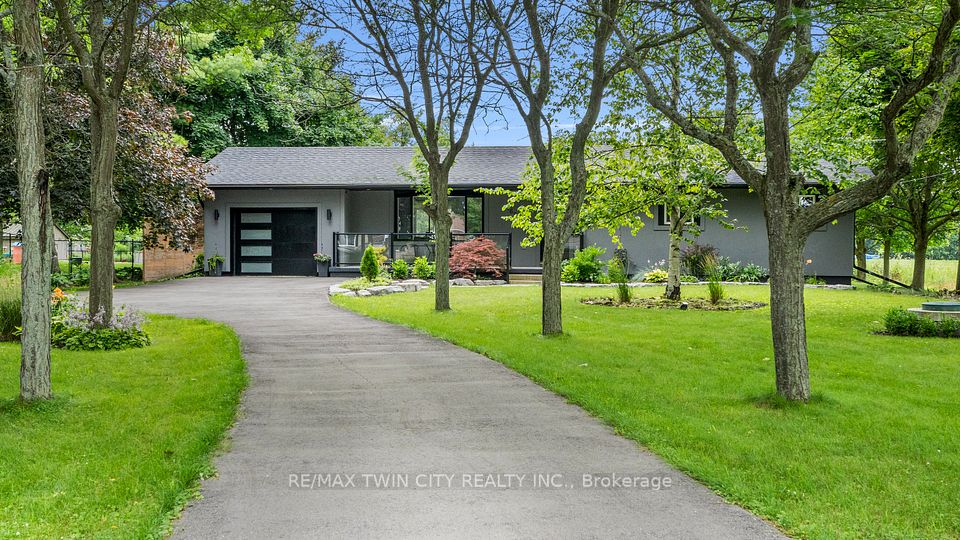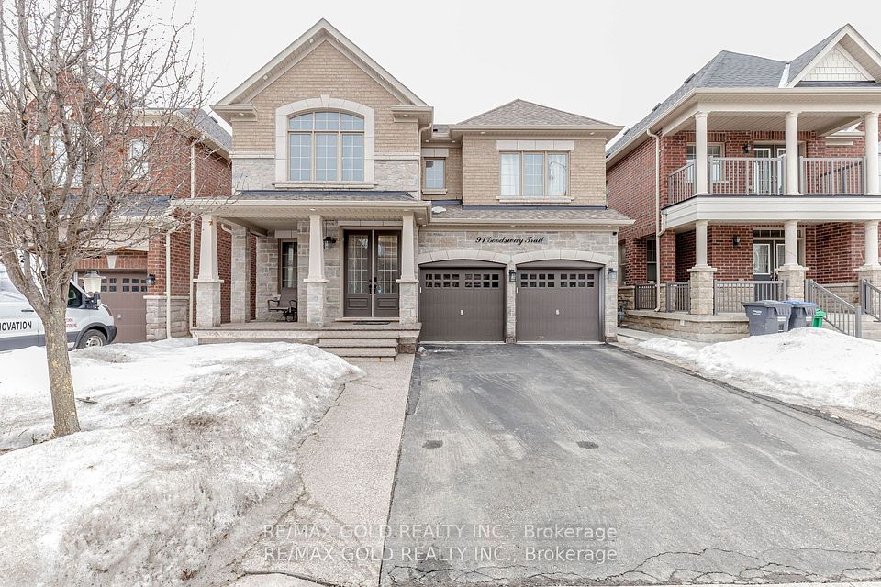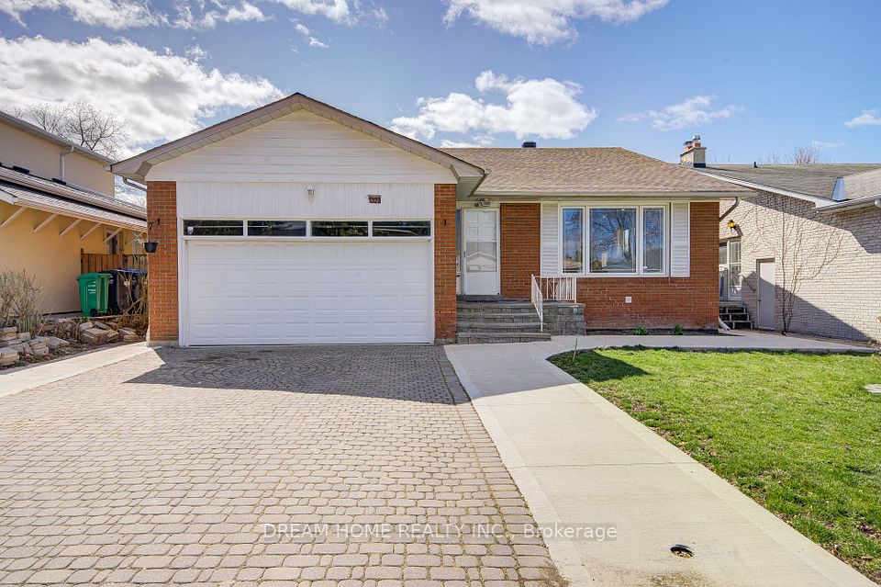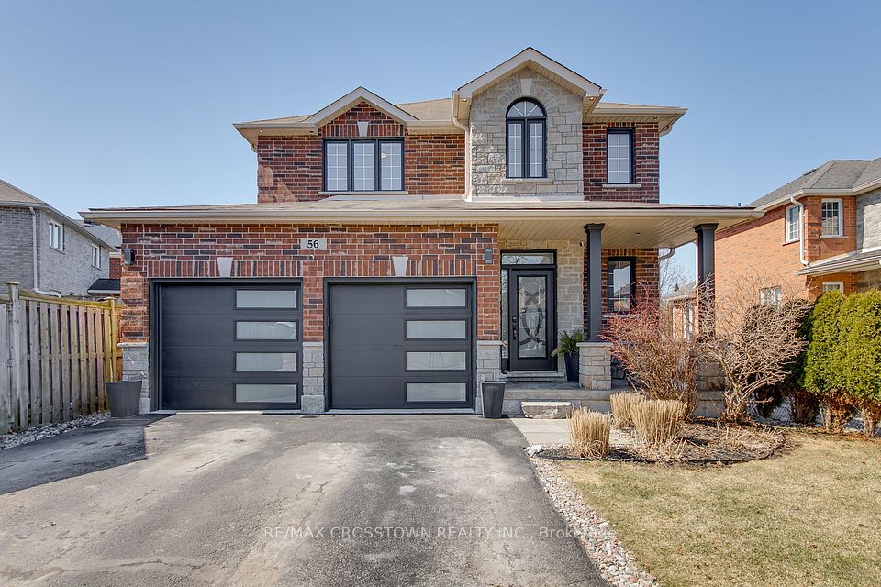$1,080,000
1796 Whitestone Court, Oshawa, ON L1K 2Z4
Property Description
Property type
Detached
Lot size
N/A
Style
2-Storey
Approx. Area
2500-3000 Sqft
Room Information
| Room Type | Dimension (length x width) | Features | Level |
|---|---|---|---|
| Kitchen | 3.35 x 3.3 m | Quartz Counter, Ceramic Floor, Stainless Steel Appl | Ground |
| Breakfast | 3.93 x 3.3 m | B/I Appliances, Ceramic Floor, Overlooks Backyard | Ground |
| Family Room | 4.72 x 3.65 m | Gas Fireplace, Laminate, Overlooks Backyard | Ground |
| Living Room | 5.79 x 3.45 m | Combined w/Dining, Laminate, Casement Windows | Ground |
About 1796 Whitestone Court
Searching for an all-brick home at the end of a quiet cul-de-sac with no sidewalks in an amazing catchment where you can grow your family? 1796 Whitestone Court offers a premium pie shaped lot that extends to a whopping 78, and 116 ft at its largest points a mere 5-minute drive away from TWO Costcos! The modern eat-in Kitchen offers SS appliances, Quartz countertops (2025), backsplash (2025), & roomy breakfast bar. A sliding patio door walkout to the rear yard offers easy access & privacy ensuring effortless entertaining awaits you as early as Spring 2025! Curl up in your cozy family room with a gas burning fireplace. The 2nd storey bedroom level offers walk-in closets in 3 of the 4 impressively large bedrooms. The primary bedroom walk-in closet is massive! The additional lower-level 5th bedroom w/ walk-in closet is perfect for a nanny, in-law, or private teen suite. This delightful property is just a short walk to Parkwood Meadows Park & The Delpark Homes (Legends)Centre.
Home Overview
Last updated
5 days ago
Virtual tour
None
Basement information
Partially Finished
Building size
--
Status
In-Active
Property sub type
Detached
Maintenance fee
$N/A
Year built
2024
Additional Details
Price Comparison
Location

Shally Shi
Sales Representative, Dolphin Realty Inc
MORTGAGE INFO
ESTIMATED PAYMENT
Some information about this property - Whitestone Court

Book a Showing
Tour this home with Shally ✨
I agree to receive marketing and customer service calls and text messages from Condomonk. Consent is not a condition of purchase. Msg/data rates may apply. Msg frequency varies. Reply STOP to unsubscribe. Privacy Policy & Terms of Service.






