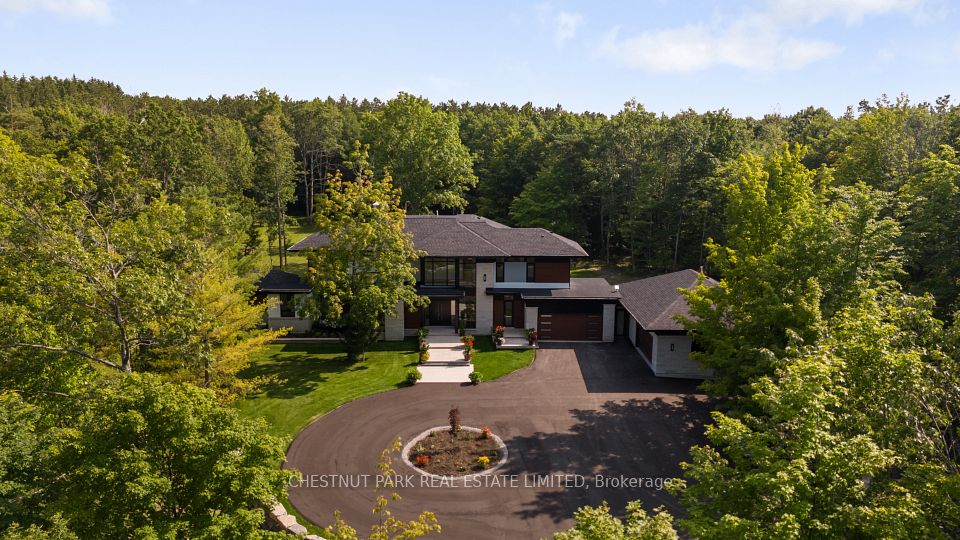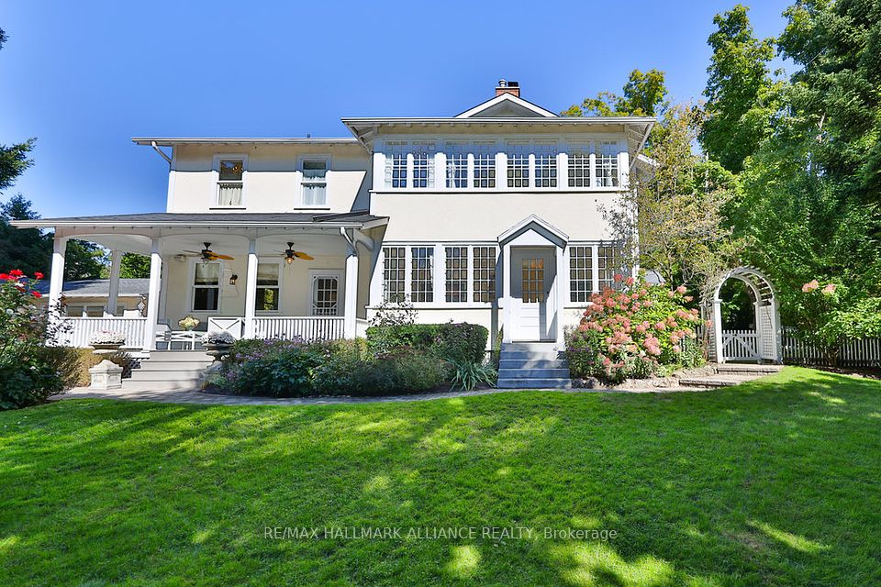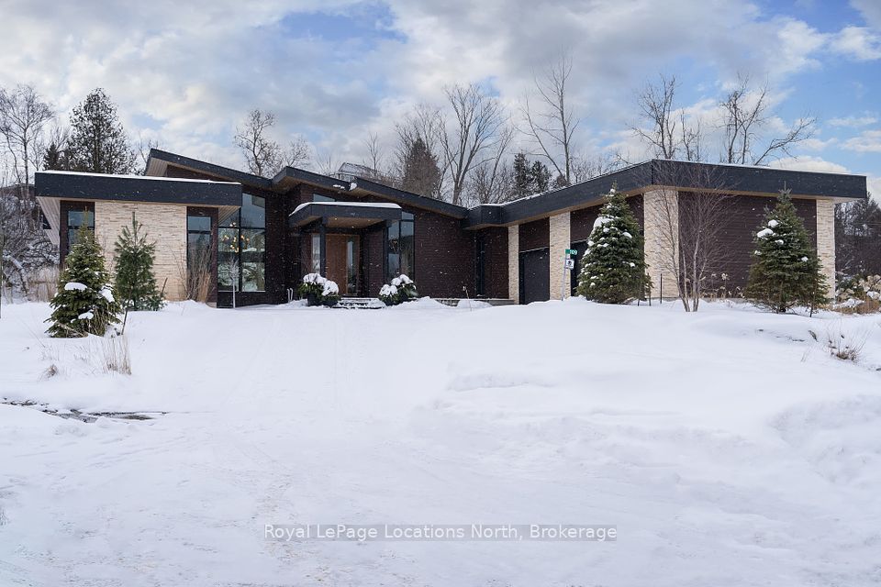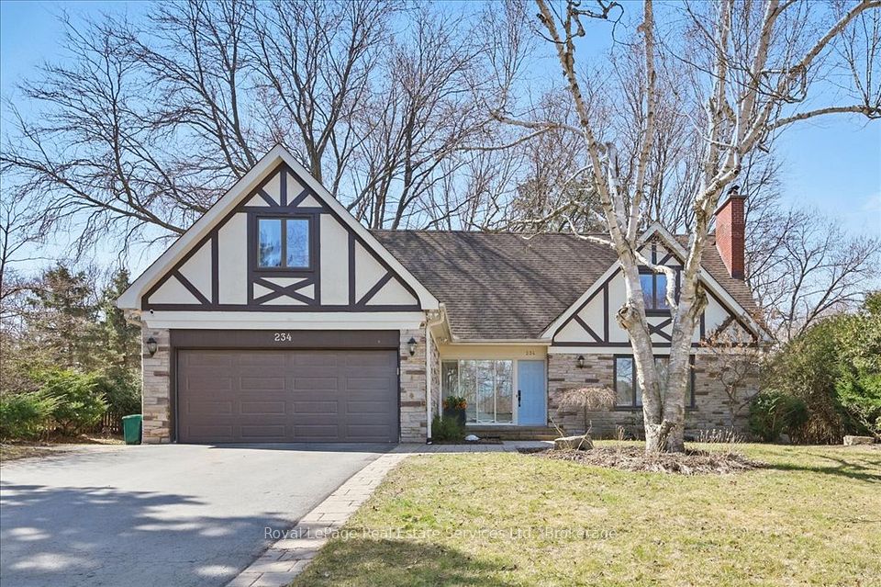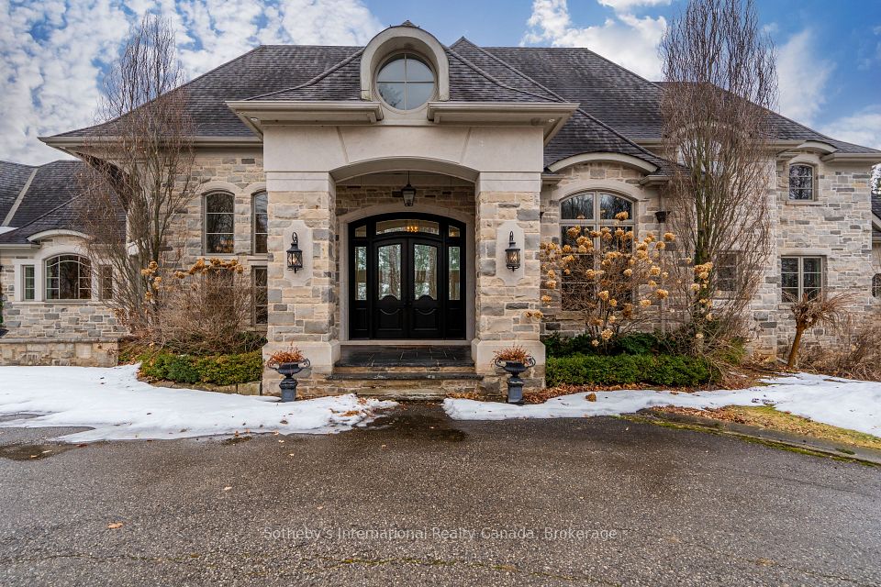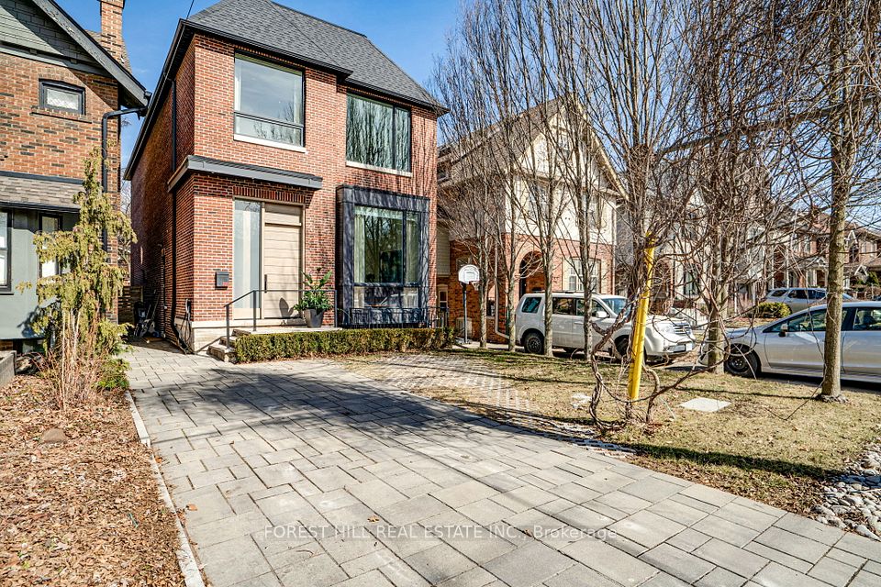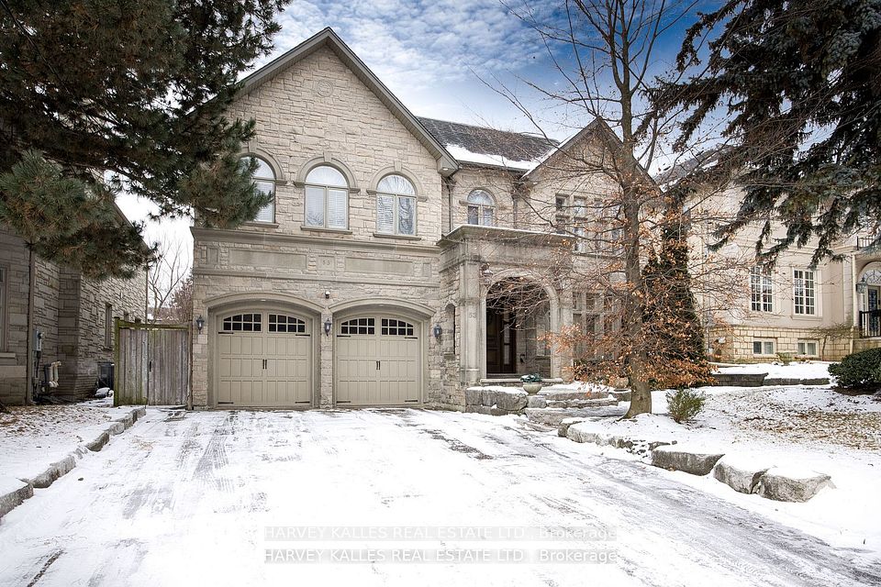$4,598,000
179 Douglas Avenue, Oakville, ON L6J 3R9
Property Description
Property type
Detached
Lot size
< .50
Style
2-Storey
Approx. Area
N/A Sqft
Room Information
| Room Type | Dimension (length x width) | Features | Level |
|---|---|---|---|
| Office | 3.18 x 2.95 m | Hardwood Floor, Overlooks Frontyard, B/I Shelves | Main |
| Dining Room | 4.24 x 3.43 m | Hardwood Floor, Panelled, Crown Moulding | Main |
| Kitchen | 6.17 x 4.22 m | Stainless Steel Appl, Centre Island, Open Concept | Main |
| Family Room | 5.59 x 5 m | Hardwood Floor, Fireplace, Open Concept | Main |
About 179 Douglas Avenue
Nestled just steps from the vibrant core of downtown Oakville, this custom-designed farmhouse redefines luxury living. Boasting 4+1 bedrooms and 5 bathrooms, this remarkable residence seamlessly integrates functionality with upscale features. As you enter, you're greeted by a bright and airy ambiance that flows through spacious principal rooms, a main floor office, and an eat-in kitchen with a separate dining area. The custom-designed kitchen opens to the living space and back porch, making it perfect for entertaining. Meticulous attention to detail is evident throughout, from the elegant panelled walls and coffered ceilings to the radiant heated floors that provide warmth year-round, complemented by two indoor fireplaces. Additional highlights include built-in speakers, camera and security system, designer light fixtures, high-end Miele appliances, and a garage featuring epoxy floors and slat walls. The private exterior showcases a granite stone driveway and address wall, an inground ozone pool with an automatic safety cover, an outdoor patio with an additional fireplace, a shed, and generous green space. With five skylights and oversized windows illuminating the interior, this home is truly exceptional. Situated in a highly sought-after school district, it perfectly combines luxury, comfort, and convenience, making it an outstanding choice!
Home Overview
Last updated
2 days ago
Virtual tour
None
Basement information
Finished
Building size
--
Status
In-Active
Property sub type
Detached
Maintenance fee
$N/A
Year built
--
Additional Details
Price Comparison
Location

Shally Shi
Sales Representative, Dolphin Realty Inc
MORTGAGE INFO
ESTIMATED PAYMENT
Some information about this property - Douglas Avenue

Book a Showing
Tour this home with Shally ✨
I agree to receive marketing and customer service calls and text messages from Condomonk. Consent is not a condition of purchase. Msg/data rates may apply. Msg frequency varies. Reply STOP to unsubscribe. Privacy Policy & Terms of Service.






