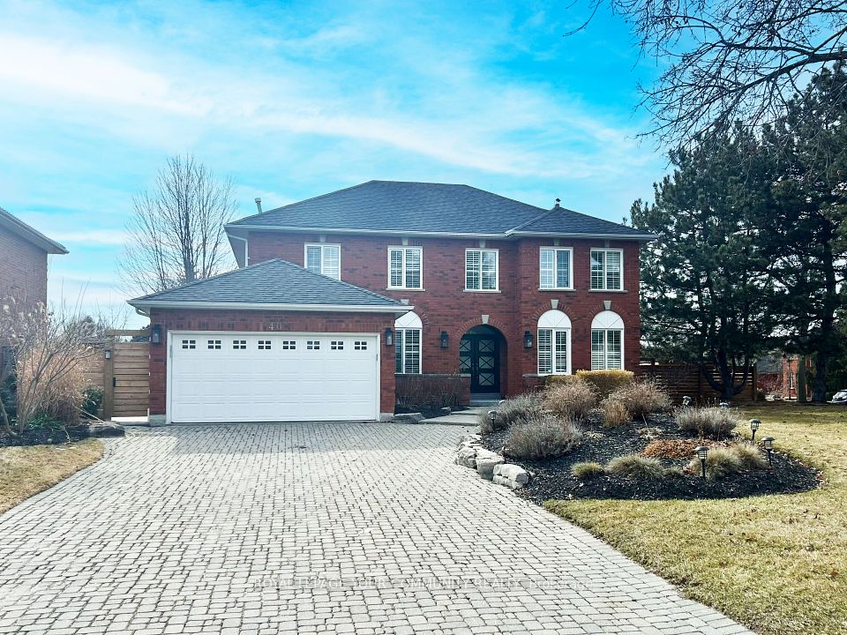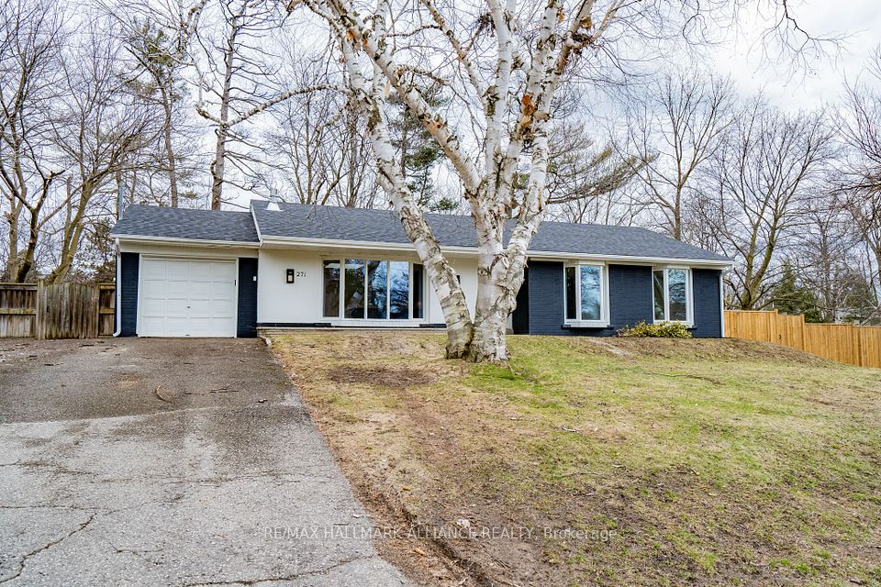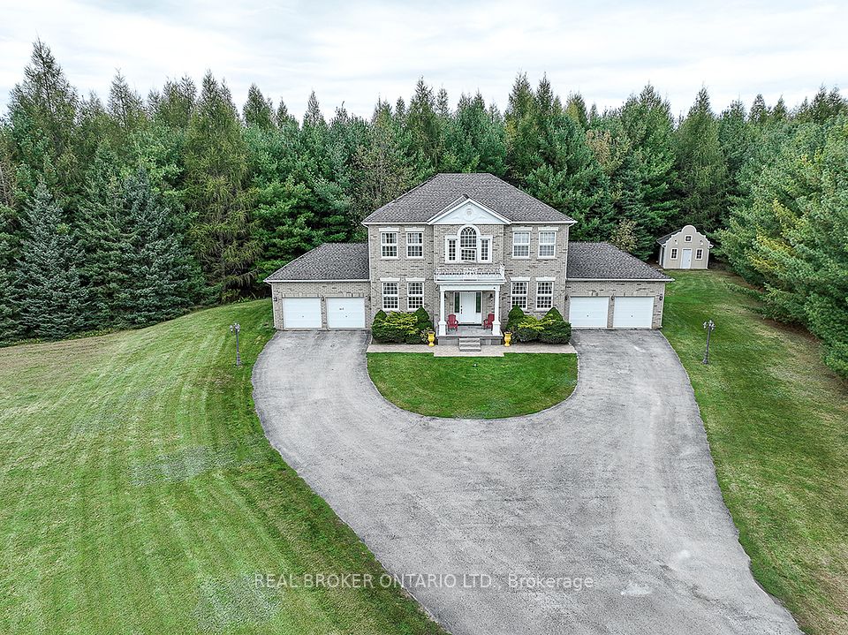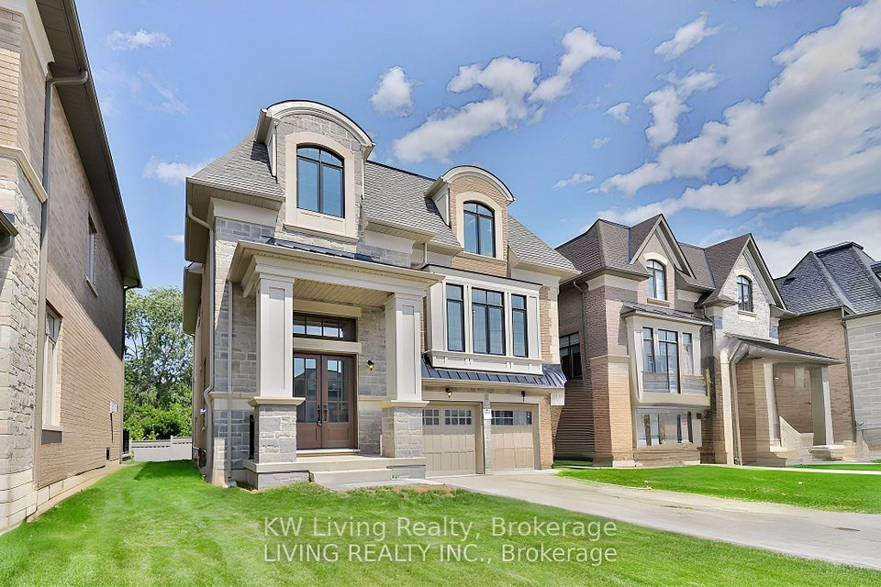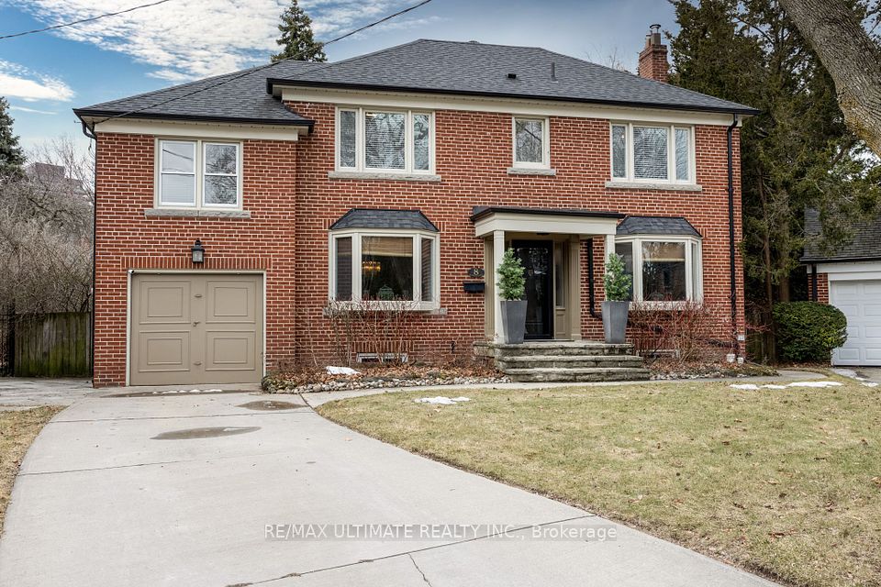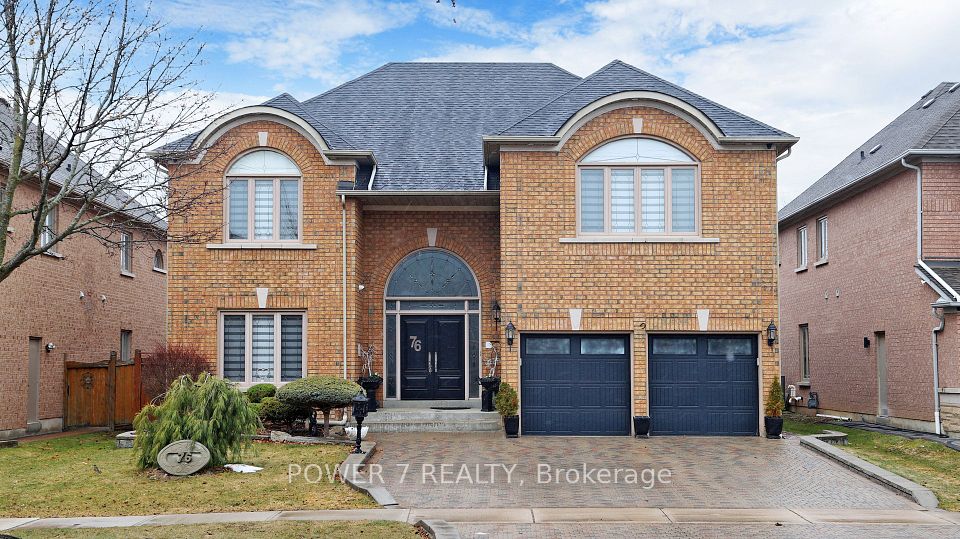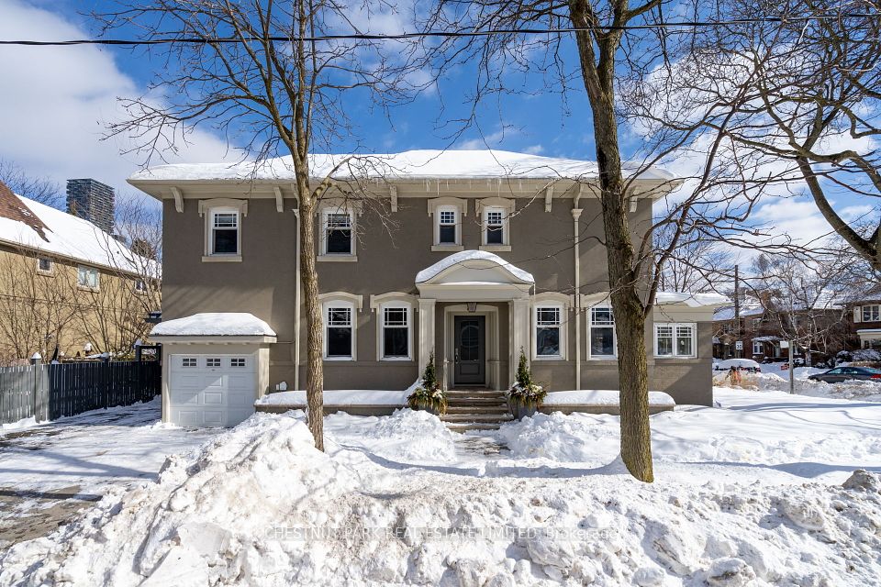$2,995,000
168 Haddington Avenue, Toronto C04, ON M5M 2P6
Price Comparison
Property Description
Property type
Detached
Lot size
N/A
Style
2-Storey
Approx. Area
N/A
Room Information
| Room Type | Dimension (length x width) | Features | Level |
|---|---|---|---|
| Living Room | 3.5 x 6.9 m | Hardwood Floor, Fireplace, Combined w/Dining | Main |
| Dining Room | 3.5 x 6.9 m | Hardwood Floor, Combined w/Living, Pot Lights | Main |
| Office | 3.4 x 2.6 m | Hardwood Floor, Window, French Doors | Main |
| Kitchen | 3.7 x 4.5 m | Centre Island, Open Concept, Quartz Counter | Main |
About 168 Haddington Avenue
This home sits on an exceptionally rare 46x130 lot, offering ample outdoor space w/ potential for a pool. Recently gutted & renovated from top to bottom, featuring high ceilings, sun-filled rooms, & a seamless contemporary design. The primary bedrm is beautifully appointed w/ a stunning ensuite and w/I closet. 3 other bedrooms boast ensuites and walk-in closets, as well as a bonus versatile upper-level lounge area. The open-concept basement includes a great room and an additional bedroom,ideal for guests or a nanny. This dream home perfectly blends urban conveniences with natural serenity, Facing a tranquil green space and park. This stunning residence is just steps from boutique shopping, gourmet dining, & all amenities, w/ easy access to transit & highways. Located in a full-service community near a highly anticipated TDSB French school, this property offers growth potential & luxurious living in a vibrant neighborhood. Don't miss this rare opportunity schedule your viewing today! **EXTRAS** All existing appliances: fridge, stove, rangehood, built-in microwave & dishwasher. Frontload Washer& dryer. All existing electrical light fixtures and window coverings, Built-in shelves, Bathroom mirrors, Gas
Home Overview
Last updated
Feb 13
Virtual tour
None
Basement information
Finished
Building size
--
Status
In-Active
Property sub type
Detached
Maintenance fee
$N/A
Year built
--
Additional Details
MORTGAGE INFO
ESTIMATED PAYMENT
Location
Some information about this property - Haddington Avenue

Book a Showing
Find your dream home ✨
I agree to receive marketing and customer service calls and text messages from Condomonk. Consent is not a condition of purchase. Msg/data rates may apply. Msg frequency varies. Reply STOP to unsubscribe. Privacy Policy & Terms of Service.






