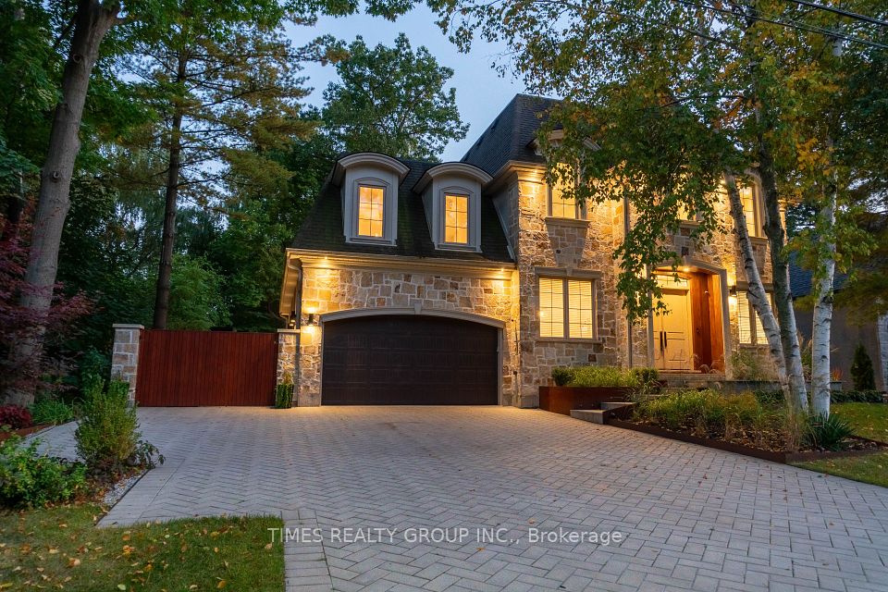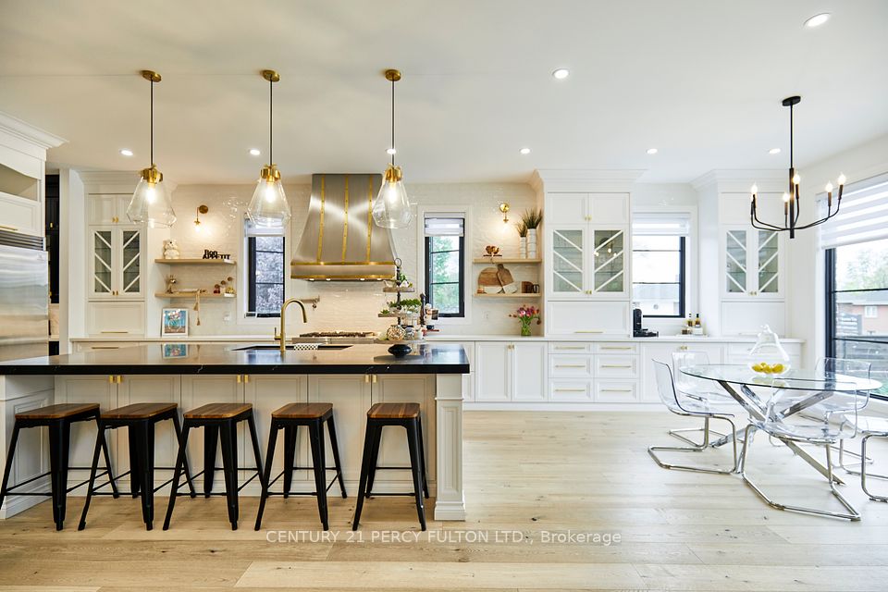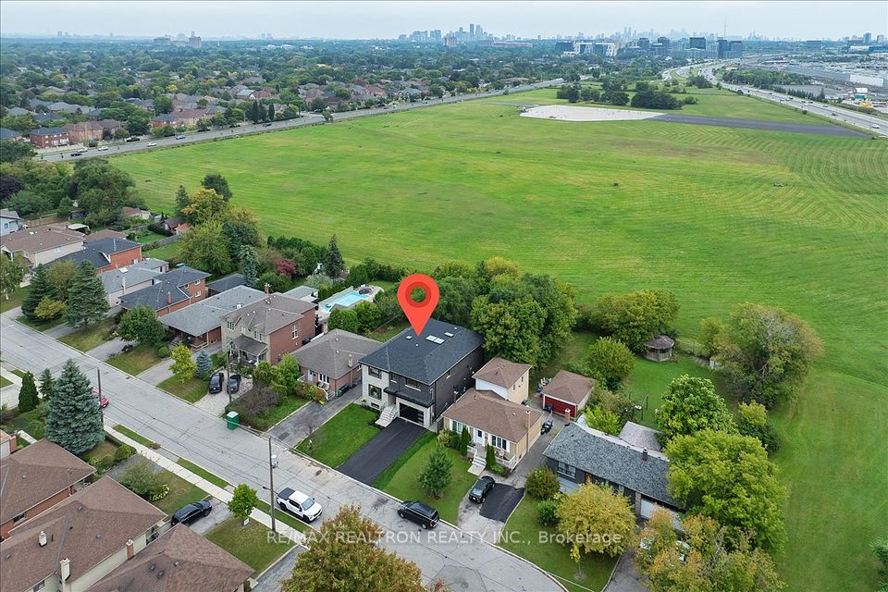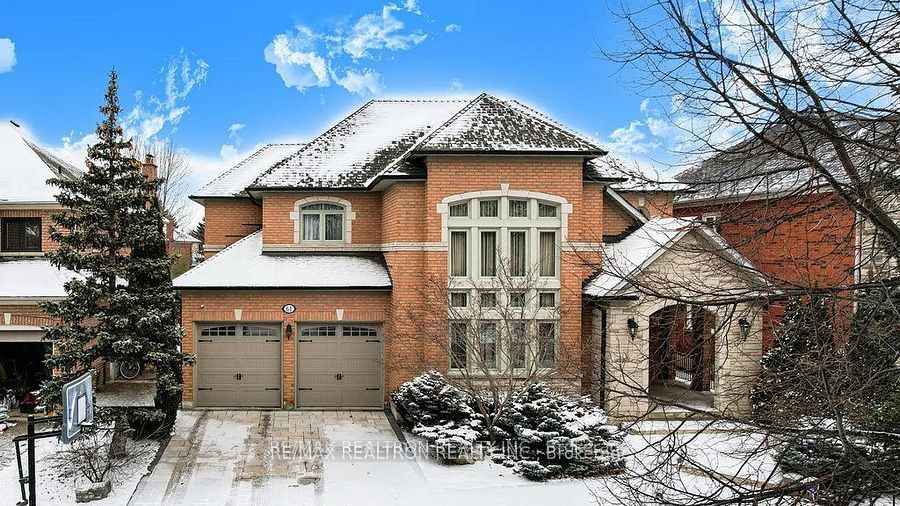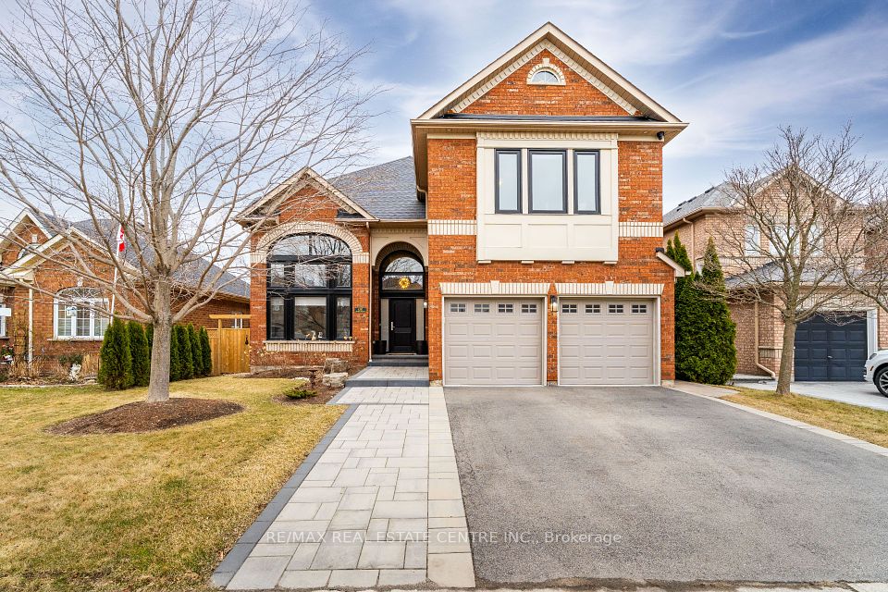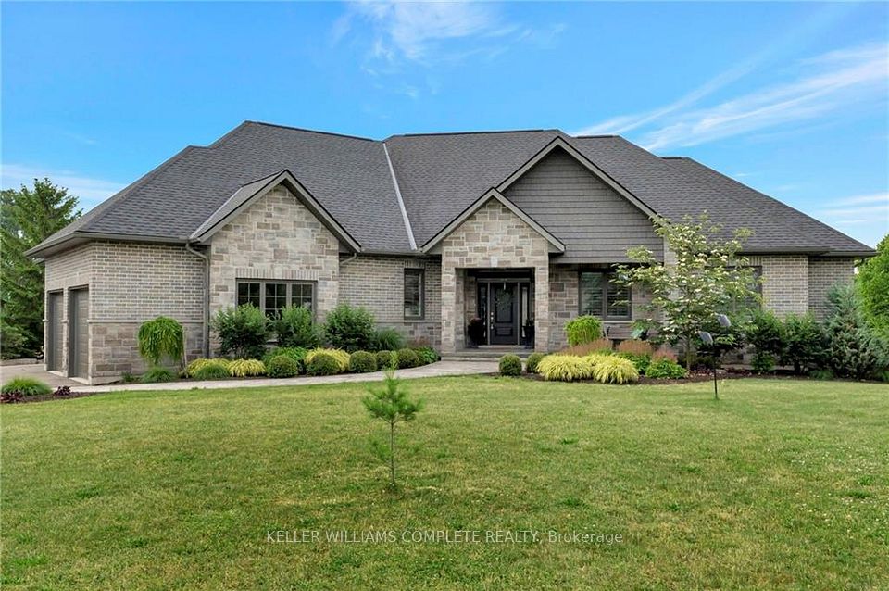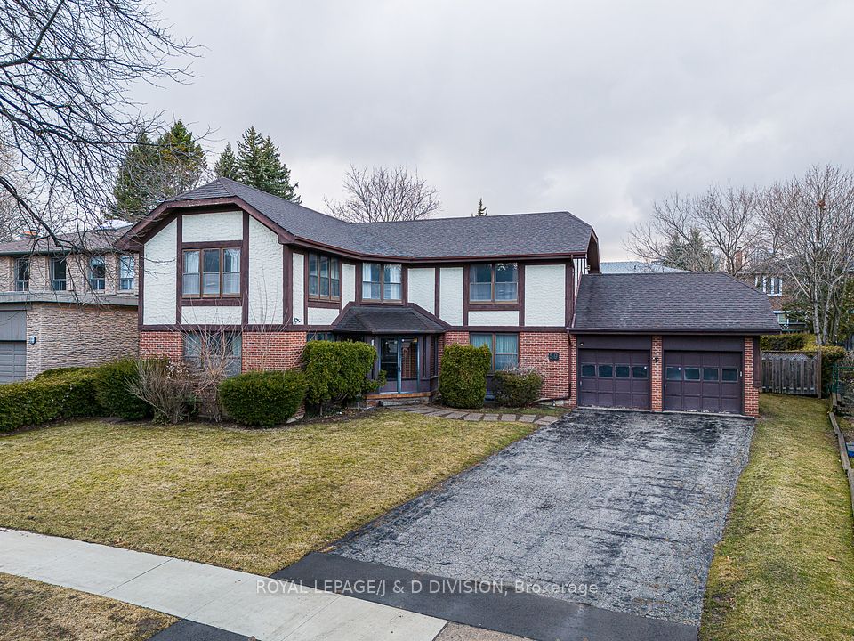$2,749,000
105 Lascelles Boulevard, Toronto C03, ON M5P 2E5
Property Description
Property type
Detached
Lot size
N/A
Style
2-Storey
Approx. Area
1500-2000 Sqft
Room Information
| Room Type | Dimension (length x width) | Features | Level |
|---|---|---|---|
| Living Room | 6.35 x 3.58 m | Crown Moulding, Fireplace, B/I Bookcase | Main |
| Sunroom | 3.18 x 2.49 m | Picture Window, Hardwood Floor | Main |
| Dining Room | 4.14 x 2.77 m | Combined w/Kitchen, Hardwood Floor, Picture Window | Main |
| Kitchen | 3.73 x 3.73 m | Renovated, Custom Counter, B/I Appliances | Main |
About 105 Lascelles Boulevard
Experience elegant living in this impeccably renovated Chaplin Estates home, where timeless character meets modern sophistication. Set on a coveted corner lot along distinguished Lascelles Blvd, this bright, inviting residence features a refined living room anchored by a wood-burning fireplace, with crown moulding, original baseboards, and gallery-worthy art walls. A sunroom with windows on all sides fills the space with natural light, seamlessly extending the formal living room. The Houghton Griffen-designed kitchen is a perfect fusion of English charm and contemporary function, featuring high-end appliances, custom cabinetry with smart storage solutions, and a soothing palette of muted Farrow & Ball hues. Carefully selected lighting and soft finishes complete the space, ideal for both culinary creativity and casual gatherings. The adjacent open dining area sets the stage for family meals and intimate dinner parties, while a well-appointed mudroom with coat storage provides convenient side access from the deck and landscaped yard. Upstairs, four well-proportioned bedrooms offer both comfort and style. The spacious primary suite boasts a newly renovated three-piece ensuite, while a refreshed family bathroom serves the additional bedrooms. Distinctive stained-glass windows on the landing add a touch of historic charm. The lower level features a sleek, modern recreation/media room with a stylish, contemporary vibe, plus a dedicated office area with a built-in workstation and a three-piece bath. A spacious, thoughtfully designed laundry room enhances functionality with extra workspace, ample storage, and walkout access. Balancing style and practicality, this magazine-worthy home is steps from premier shops, restaurants, and transit, a truly exceptional offering.
Home Overview
Last updated
3 days ago
Virtual tour
None
Basement information
Finished with Walk-Out
Building size
--
Status
In-Active
Property sub type
Detached
Maintenance fee
$N/A
Year built
--
Additional Details
Price Comparison
Location

Shally Shi
Sales Representative, Dolphin Realty Inc
MORTGAGE INFO
ESTIMATED PAYMENT
Some information about this property - Lascelles Boulevard

Book a Showing
Tour this home with Shally ✨
I agree to receive marketing and customer service calls and text messages from Condomonk. Consent is not a condition of purchase. Msg/data rates may apply. Msg frequency varies. Reply STOP to unsubscribe. Privacy Policy & Terms of Service.






