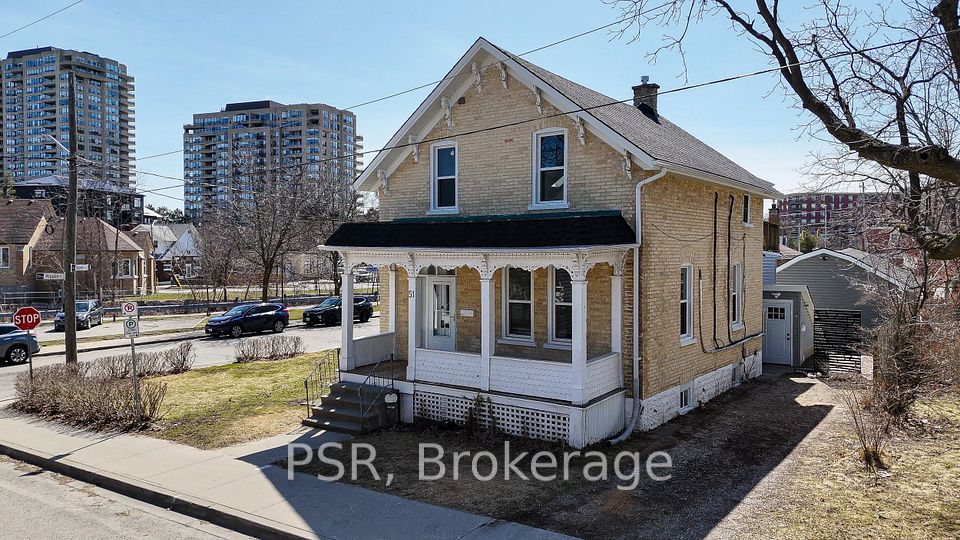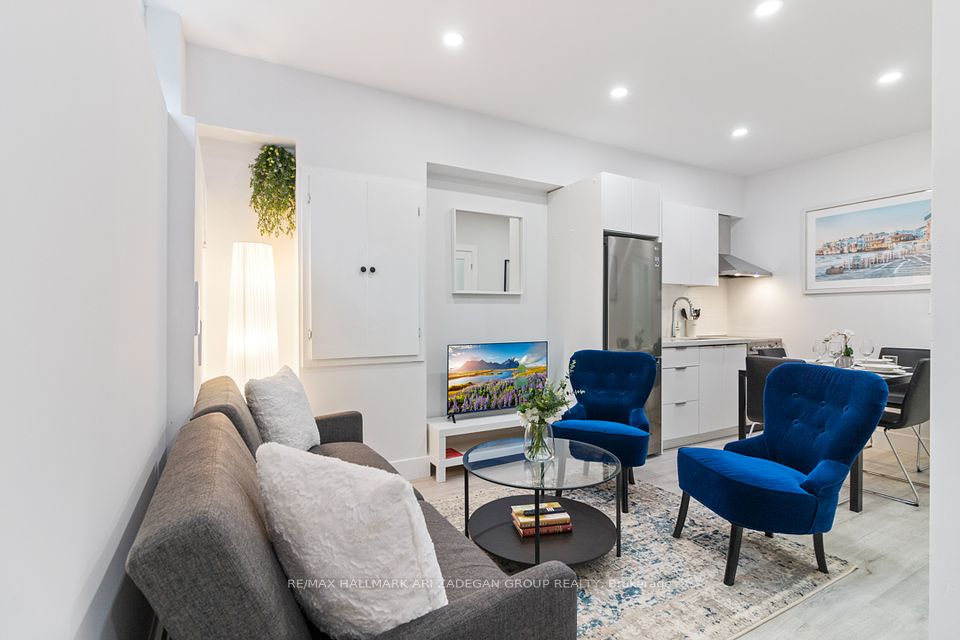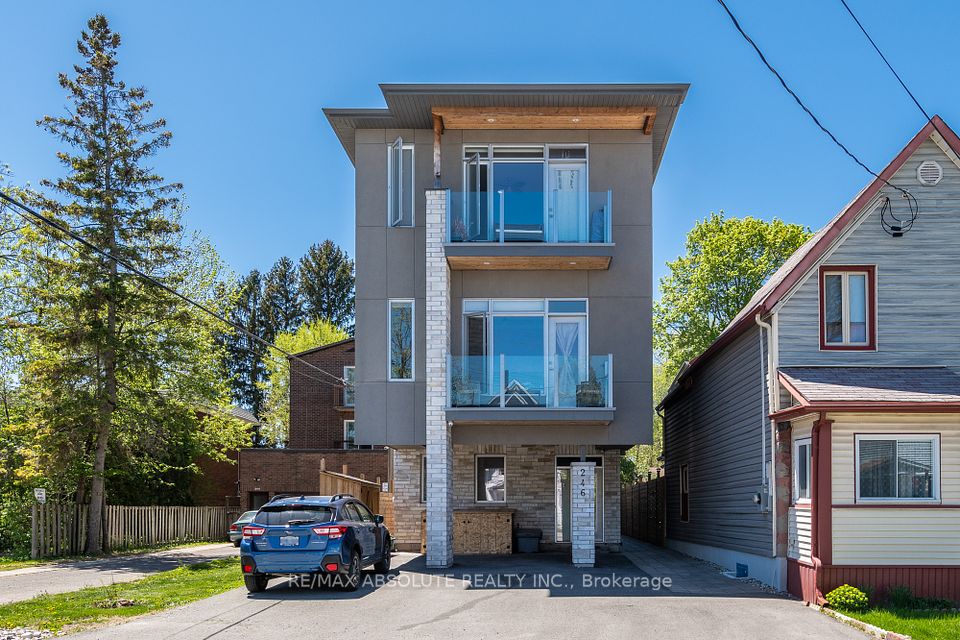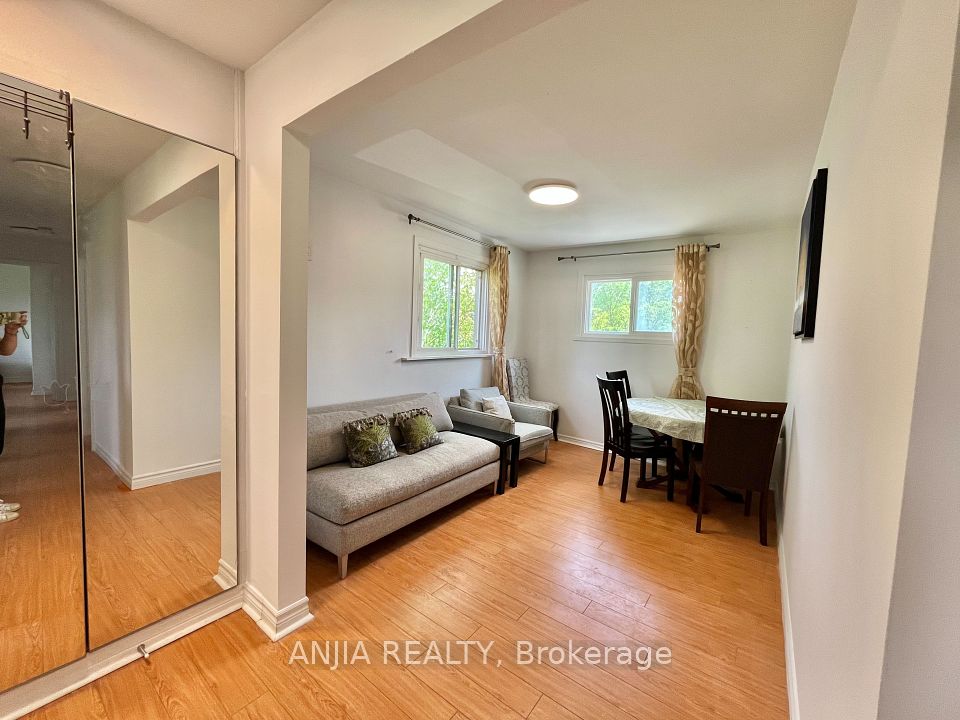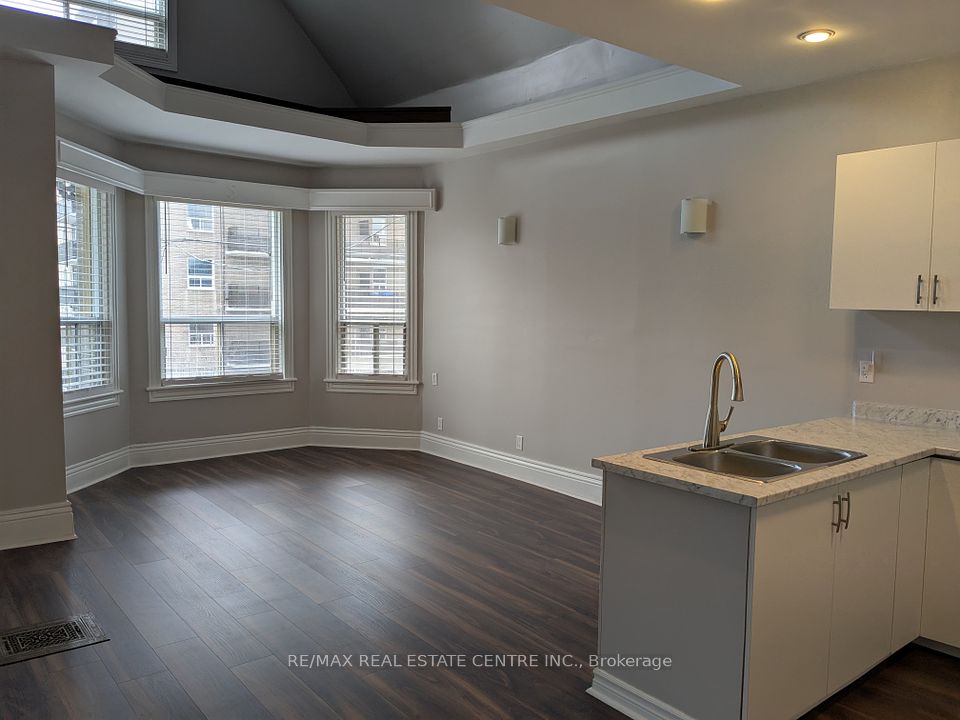$2,550
167 Rosethorn Avenue, Toronto W03, ON M6N 3L3
Property Description
Property type
Triplex
Lot size
N/A
Style
2-Storey
Approx. Area
700-1100 Sqft
Room Information
| Room Type | Dimension (length x width) | Features | Level |
|---|---|---|---|
| Bedroom | 3.05 x 2.43 m | Above Grade Window, Closet | Basement |
| Bedroom 2 | 3.04 x 2.43 m | Above Grade Window, Finished | Basement |
| Living Room | 6.09 x 3.04 m | Above Grade Window | Basement |
| Kitchen | 3.04 x 3.04 m | Family Size Kitchen | Basement |
About 167 Rosethorn Avenue
Step into comfort and style with this recently renovated, fully furnished 2-bedroom lower level suite, available May 1st or sooner! Enjoy sleek condo-like living with the benefit of a backyard space. Perfectly designed for professionals or small families, this move-in ready gem offers a seamless blend of modern finishes and everyday convenience. Enjoy your own private entrance, a spacious and thoughtfully furnished living area, a fully equipped kitchen, and in-unit laundry no coins needed! Unwind in the contemporary bathroom featuring a sleek shower, towel heater and single vanity, and take advantage of the shared backyard for some fresh air or relaxation. Utilities are shared, with optional parking & storage shed available (Inquire!) Fully furnished. Internet included. This isn't just a rental its a place to truly call home. Book your showing today
Home Overview
Last updated
May 30
Virtual tour
None
Basement information
Finished with Walk-Out
Building size
--
Status
In-Active
Property sub type
Triplex
Maintenance fee
$N/A
Year built
--
Additional Details
Price Comparison
Location

Angela Yang
Sales Representative, ANCHOR NEW HOMES INC.
Some information about this property - Rosethorn Avenue

Book a Showing
Tour this home with Angela
I agree to receive marketing and customer service calls and text messages from Condomonk. Consent is not a condition of purchase. Msg/data rates may apply. Msg frequency varies. Reply STOP to unsubscribe. Privacy Policy & Terms of Service.






