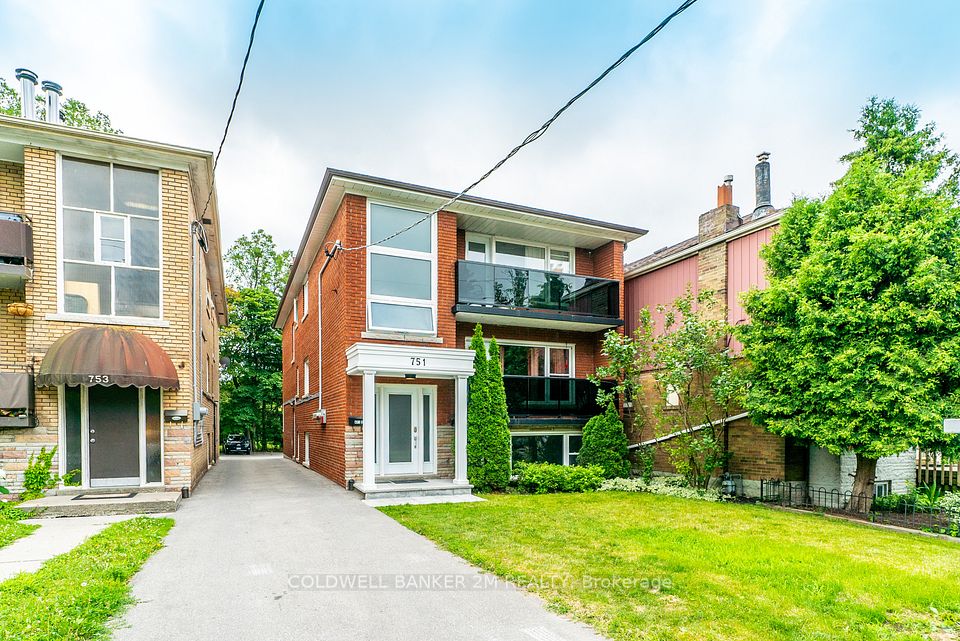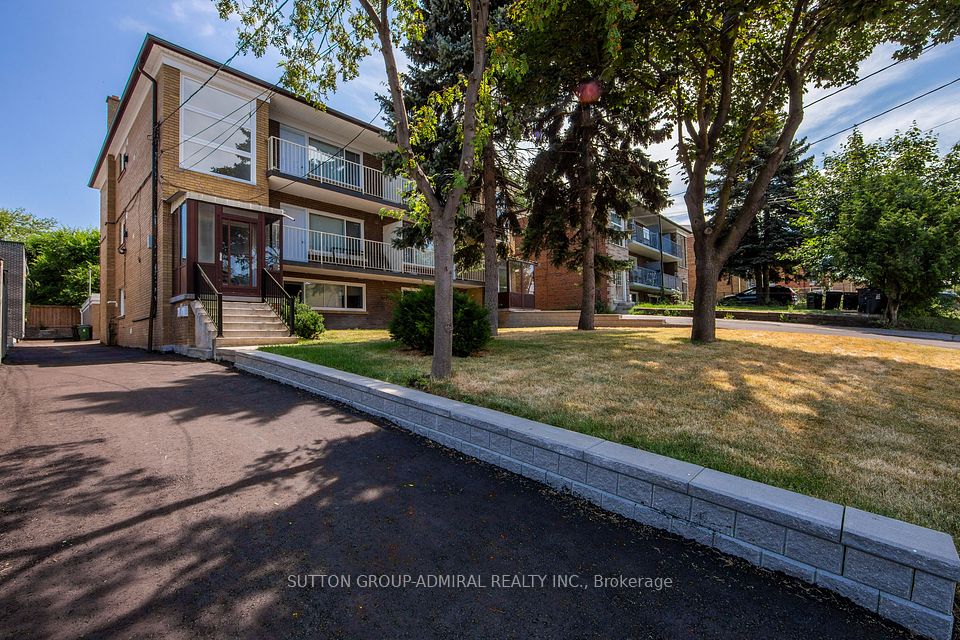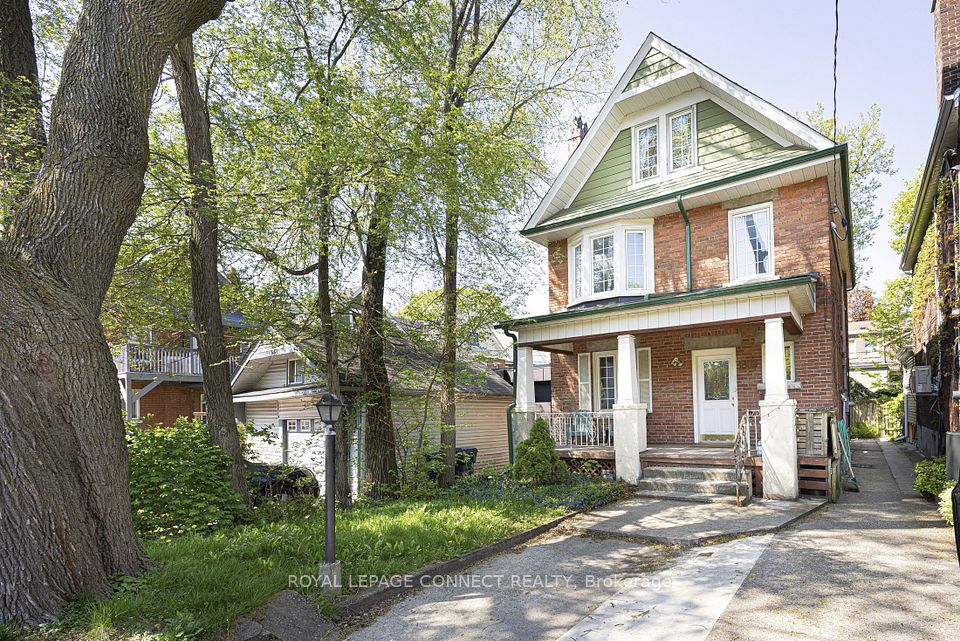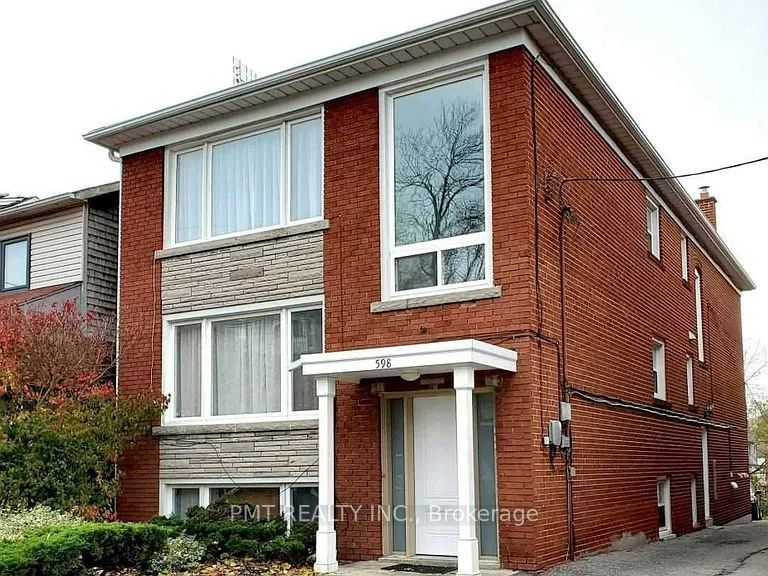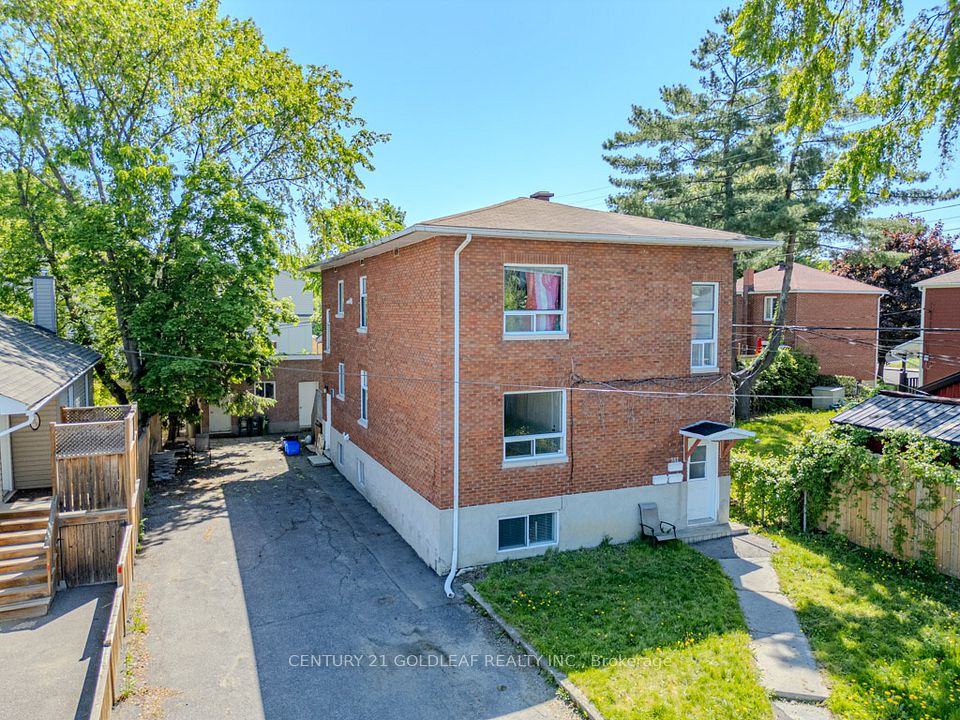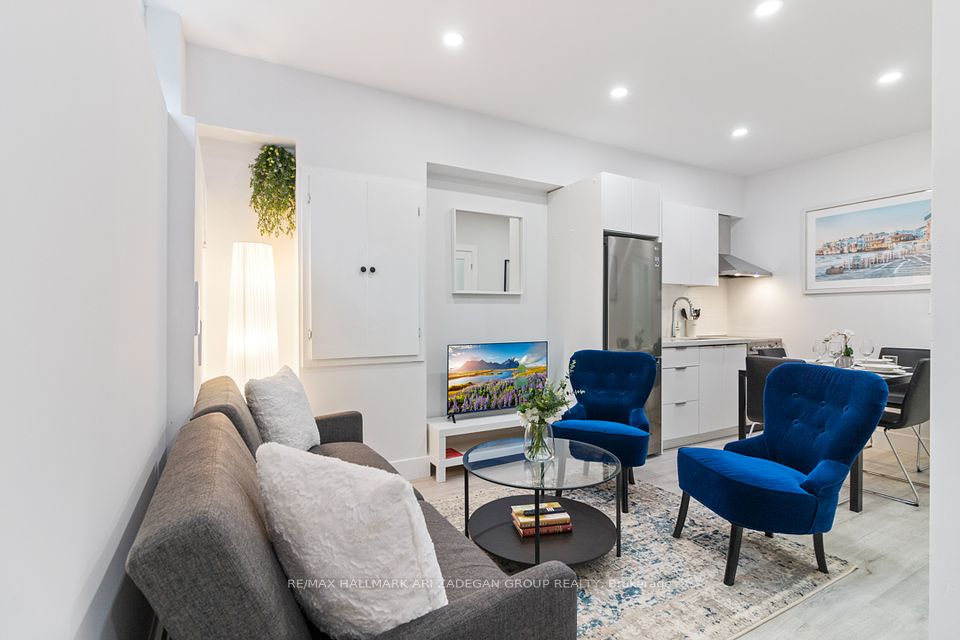$2,500
124 Colborne Street, Kawartha Lakes, ON K0M 1N0
Property Description
Property type
Triplex
Lot size
N/A
Style
Apartment
Approx. Area
1500-2000 Sqft
Room Information
| Room Type | Dimension (length x width) | Features | Level |
|---|---|---|---|
| Living Room | 7.49 x 4.84 m | Vinyl Floor, Renovated, Pot Lights | Main |
| Dining Room | 7.49 x 4.84 m | Combined w/Living, Vinyl Floor, Pot Lights | Main |
| Kitchen | 4.06 x 3.54 m | Eat-in Kitchen, Renovated, Vinyl Floor | Main |
| Primary Bedroom | 3.57 x 3.32 m | Vinyl Floor, Closet | Main |
About 124 Colborne Street
New, completely renovated gorgeous 3 bedroom unit! Fantastic layout with all new appliances including ensuite laundry! Gorgeous kitchenm, bathroom and floors as well as tons of pot lights. Huge living and dining room are perfect for you entertainment. Located within walking distance of everything you need including, the waterfront, restaurants, shopping, parks and groceries. Units like this are rare and and hard to find so don't miss this one! Includes parking spot and A/C.
Home Overview
Last updated
May 27
Virtual tour
None
Basement information
Apartment
Building size
--
Status
In-Active
Property sub type
Triplex
Maintenance fee
$N/A
Year built
--
Additional Details
Price Comparison
Location

Angela Yang
Sales Representative, ANCHOR NEW HOMES INC.
Some information about this property - Colborne Street

Book a Showing
Tour this home with Angela
I agree to receive marketing and customer service calls and text messages from Condomonk. Consent is not a condition of purchase. Msg/data rates may apply. Msg frequency varies. Reply STOP to unsubscribe. Privacy Policy & Terms of Service.






