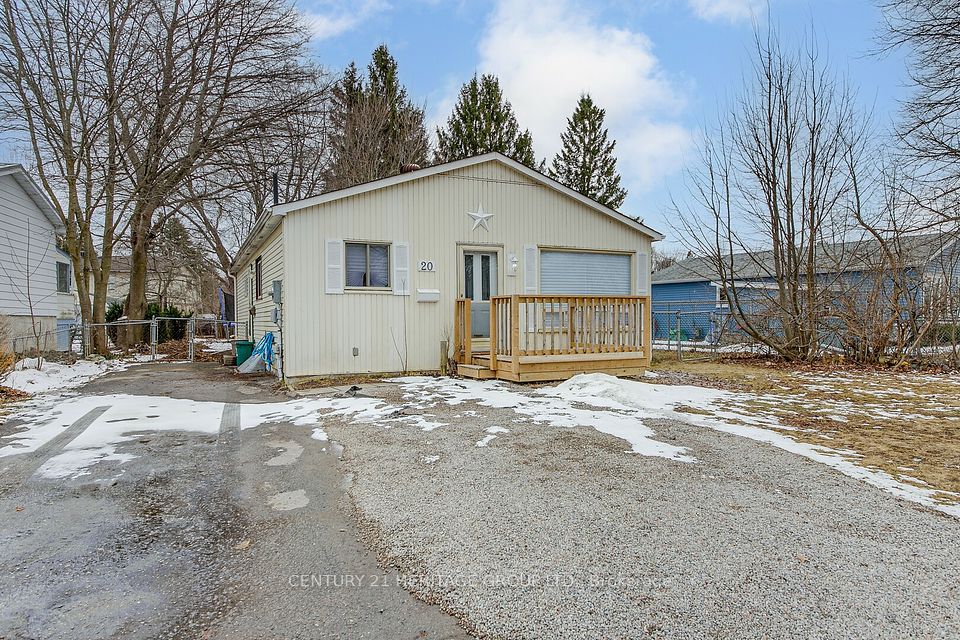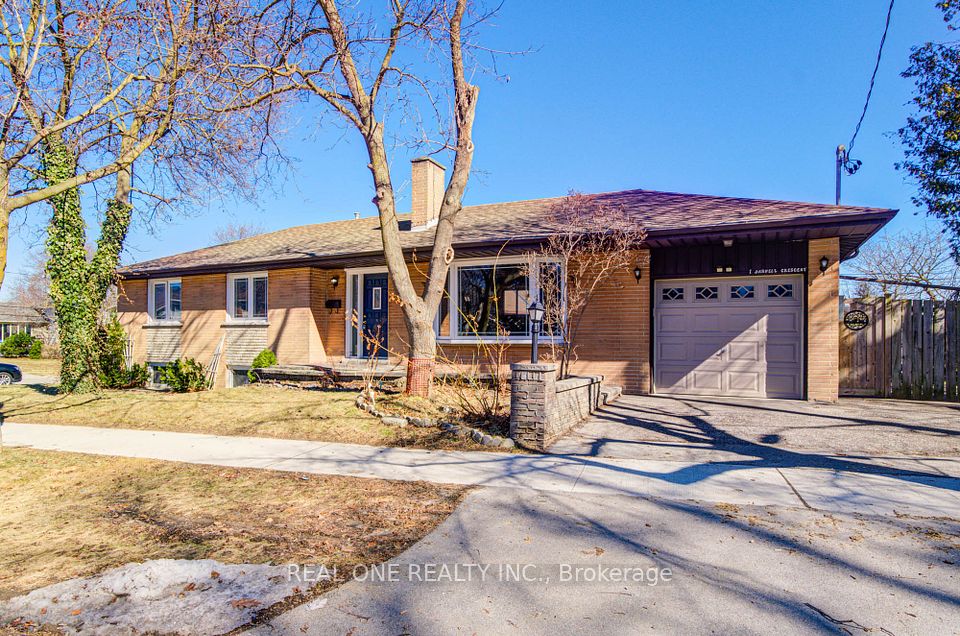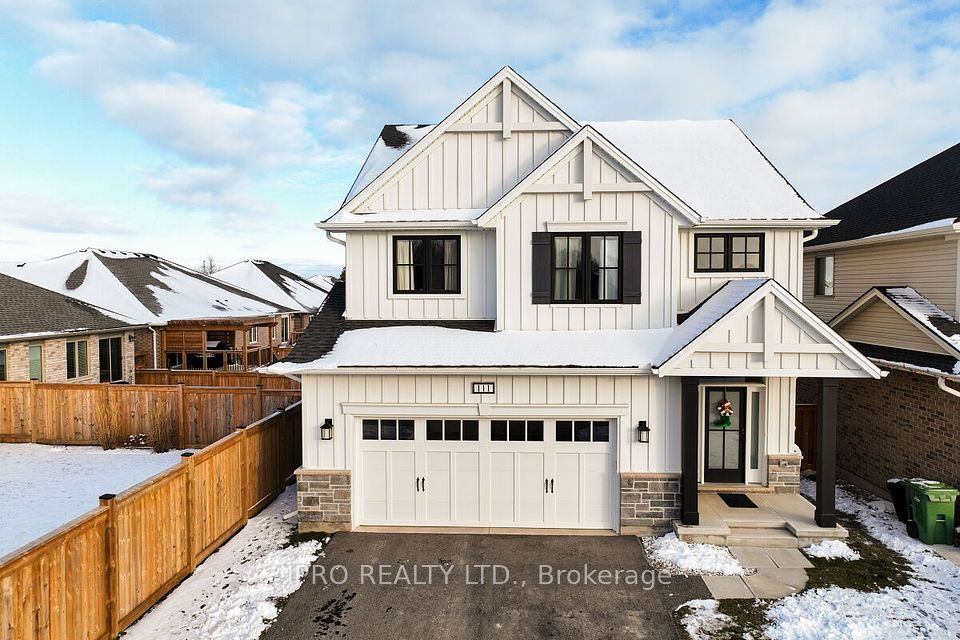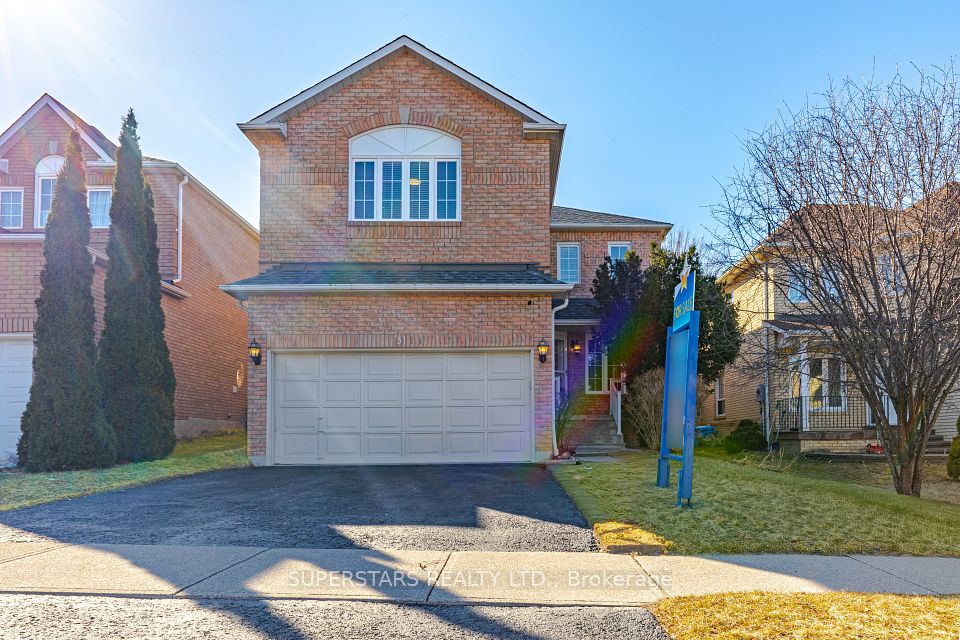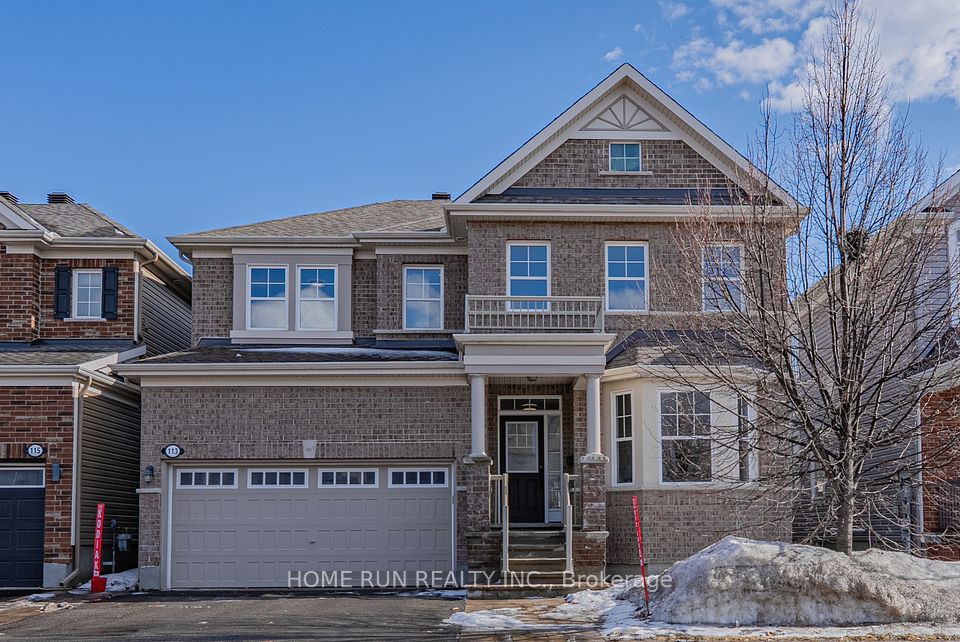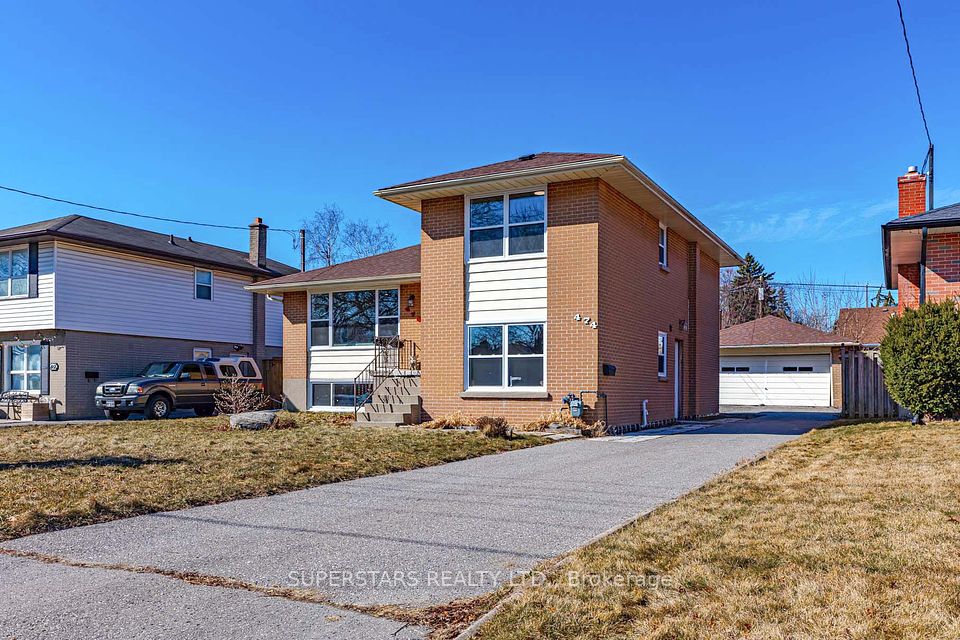$999,000
16 Imperial Crown Lane, Barrie, ON L4N 0T4
Property Description
Property type
Detached
Lot size
N/A
Style
Bungalow-Raised
Approx. Area
N/A Sqft
Room Information
| Room Type | Dimension (length x width) | Features | Level |
|---|---|---|---|
| Great Room | 19.2 x 14 m | Hardwood Floor, Pot Lights, Large Window | Main |
| Kitchen | 14.47 x 13.1 m | Stainless Steel Appl, Quartz Counter, Pot Lights | Main |
| Breakfast | 14.36 x 13.6 m | Hardwood Floor, Pot Lights | Main |
| Primary Bedroom | 24.5 x 13.9 m | Hardwood Floor, Pot Lights | Main |
About 16 Imperial Crown Lane
You'll fall in love with this gem for 5 standout reasons:Fully Renovated in 2024Enjoy the peace of mind and style of a top-to-bottom renovation completed in 2024. Every detail has been thoughtfully updated with modern finishes, ensuring a move-in-ready experience.Versatile Layout for Multi-Generational Living or Income PotentialThe spacious walk-out basement feels like a second home, featuring 2 oversized bedrooms, a full kitchen, open living/dining area, 3-piece bath, and its own laundryperfect for in-laws, guests, or potential rental income.Bright, Open Main Floor Designed for Modern LivingWith pot lights throughout, rich hardwood floors, and a thoughtfully designed open layout, the main level is both elegant and functional. The eat-in kitchen is a highlight, with new appliances, a breakfast bar, and access to a large deck overlooking the landscaped backyard.Curb Appeal & Outdoor ComfortExterior pot lights enhance the homes charm day and night, while the private, landscaped backyard offers the perfect space for relaxation or entertaining. A finished double garage adds convenience and style.Prime Location in a Sought-After NeighbourhoodTucked in one of Barries most desirable areas, you're just steps from Loyalty Park, and minutes to Lake Simcoe, top-rated schools, shopping, hospitals, and more.Note: All measurements to be verified by the buyer and their representative.
Home Overview
Last updated
3 days ago
Virtual tour
None
Basement information
Separate Entrance, Walk-Out
Building size
--
Status
In-Active
Property sub type
Detached
Maintenance fee
$N/A
Year built
2024
Additional Details
Price Comparison
Location

Shally Shi
Sales Representative, Dolphin Realty Inc
MORTGAGE INFO
ESTIMATED PAYMENT
Some information about this property - Imperial Crown Lane

Book a Showing
Tour this home with Shally ✨
I agree to receive marketing and customer service calls and text messages from Condomonk. Consent is not a condition of purchase. Msg/data rates may apply. Msg frequency varies. Reply STOP to unsubscribe. Privacy Policy & Terms of Service.






