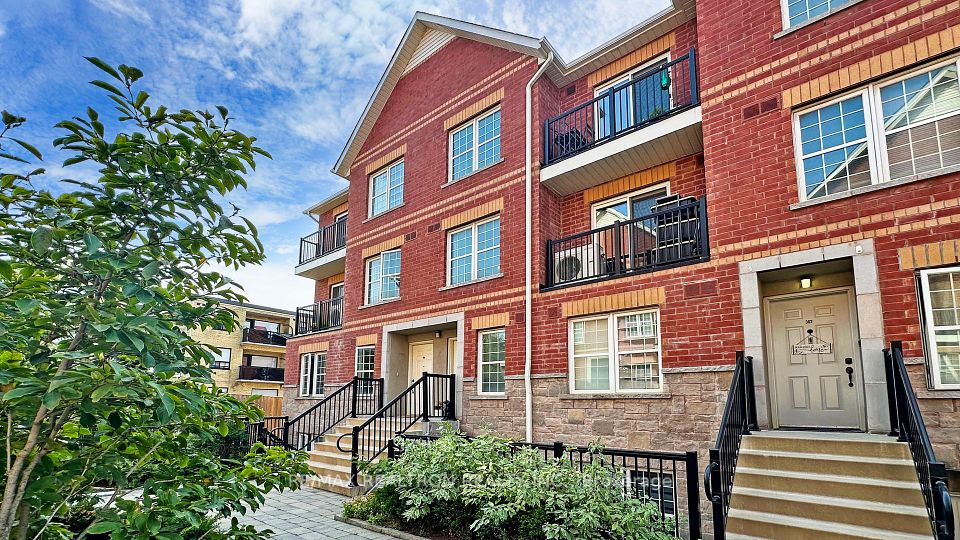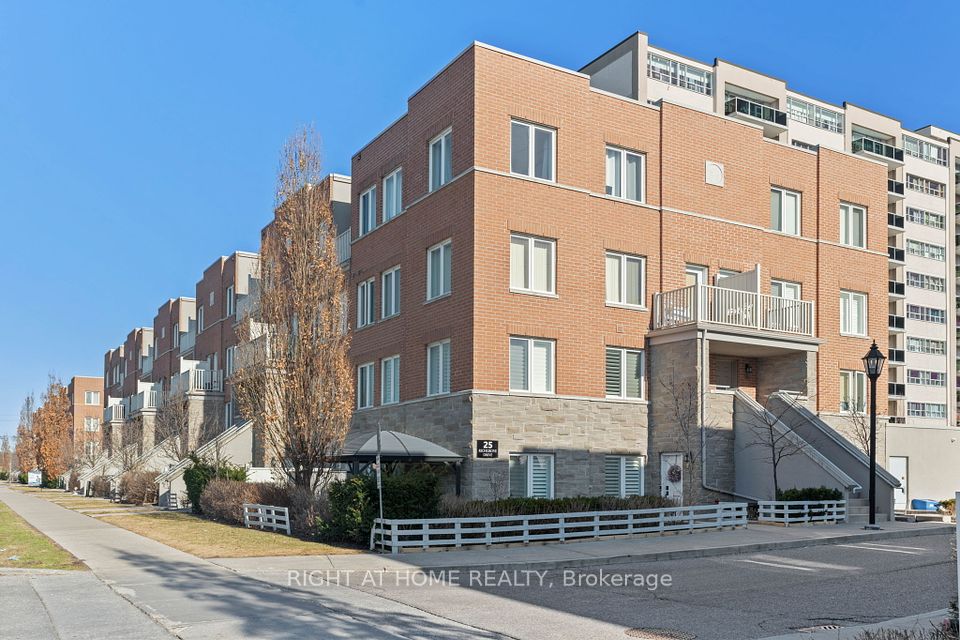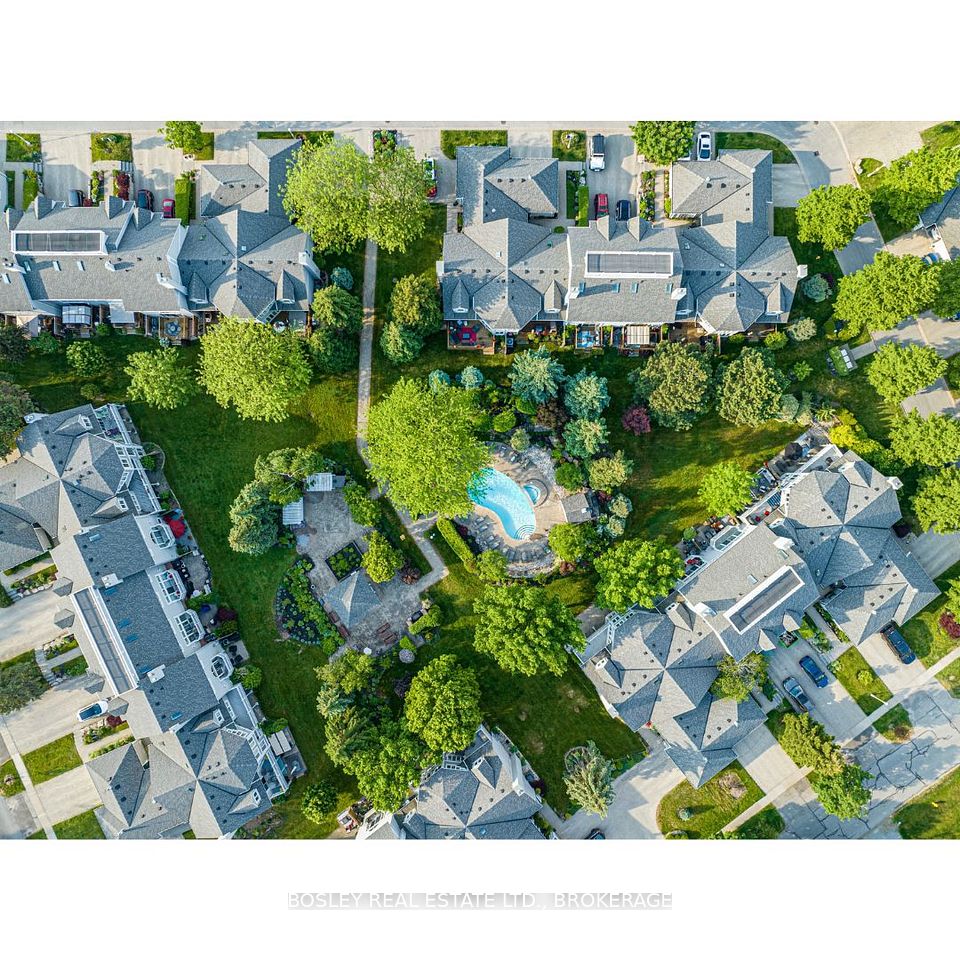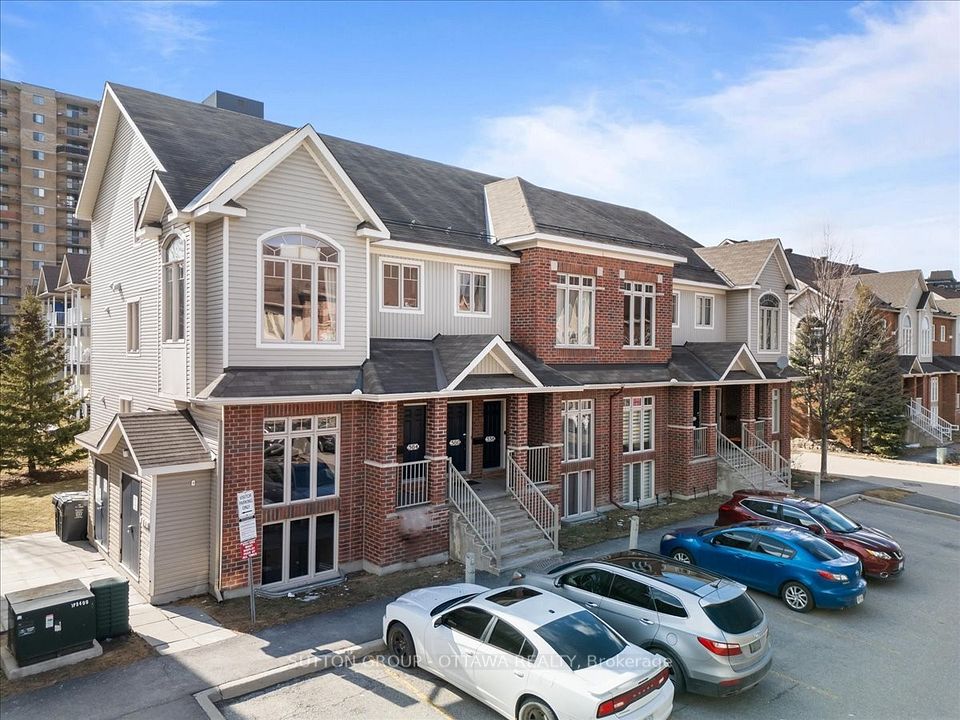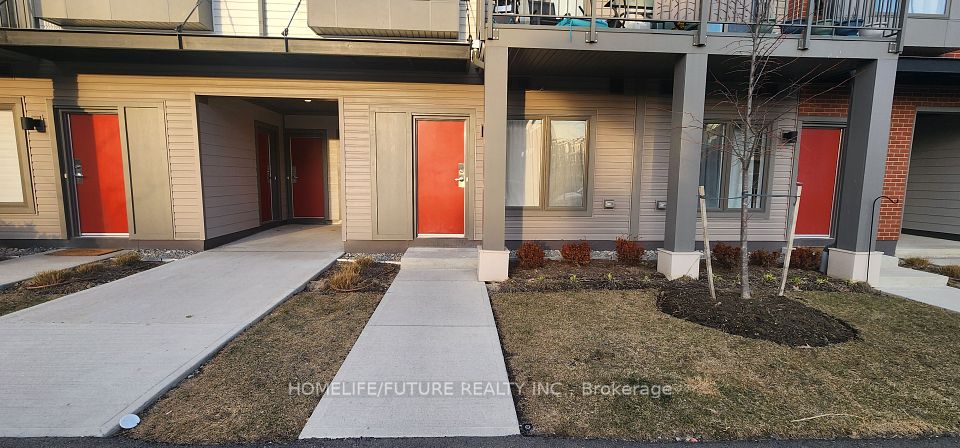$599,900
1555 Highbury Avenue, London, ON N5Y 5R2
Property Description
Property type
Condo Townhouse
Lot size
N/A
Style
Bungalow
Approx. Area
1200-1399 Sqft
Room Information
| Room Type | Dimension (length x width) | Features | Level |
|---|---|---|---|
| Other | 6.04 x 4.12 m | N/A | Basement |
| Living Room | 7.19 x 4.43 m | N/A | Main |
| Kitchen | 3.34 x 3.31 m | N/A | Main |
| Primary Bedroom | 5.9 x 4.03 m | Walk-In Closet(s), 3 Pc Ensuite | Main |
About 1555 Highbury Avenue
This exceptional unit is a RARE FIND, set at the back of the complex offering privacy, extensive designer upgrades/updates ($186,300 in total) certainly sets this unit apart from anything else that has been offered on the market in this complex. Located in the desirable one-floor Rembrandt River Valley complex close to walking trails along Thames River, nearby restaurants, shopping and transit which make this location ideal for the most discriminating Buyer. Boasting two spacious main-floor bedrooms, updated kitchen (2022) with quality appliances (5 burner gas range w/air fryer and Wi-Fi, fridge with interior and exterior ice maker plus water dispenser,) and quartz counters, main floor bathrooms completely renovated bathrooms (2022) both with tile surrounds and shower towers (ensuite with shower bench), quartz countertops and all fixtures updated and then there is the flooring (2022) throughout which definitely adds a modern touch. Other key updates include a new furnace (2020) with humidifier and HEPA air filtration system, central air (2020) and all windows with security film and blinds. Living room windows have remote blinds. The fully upgraded basement (2020) is an entertainer's dream, complete with "Safe and Sound" soundproofing, added insulation, and a finished media room. The large games room with a wet bar and kitchenette is perfect for hosting large gatherings. Plus, there is an updated 2-piece bathroom for convenience and ample storage which add to the basement's appeal. Extra fireproof insulation ensures a quiet, peaceful environment, even minimizing furnace noise. Enjoy outdoor living on the back deck, which features a covered sitting area and a spacious open area overlooking large additional lawn space, ideal for those large family gatherings and visitor parking spots (3) are conveniently located right at the unit. Don't miss the opportunity to make this incredible home yours. *Note: Media room photo in lower level has been virtually staged.
Home Overview
Last updated
1 day ago
Virtual tour
None
Basement information
Finished, Full
Building size
--
Status
In-Active
Property sub type
Condo Townhouse
Maintenance fee
$556
Year built
2024
Additional Details
Price Comparison
Location

Shally Shi
Sales Representative, Dolphin Realty Inc
MORTGAGE INFO
ESTIMATED PAYMENT
Some information about this property - Highbury Avenue

Book a Showing
Tour this home with Shally ✨
I agree to receive marketing and customer service calls and text messages from Condomonk. Consent is not a condition of purchase. Msg/data rates may apply. Msg frequency varies. Reply STOP to unsubscribe. Privacy Policy & Terms of Service.






