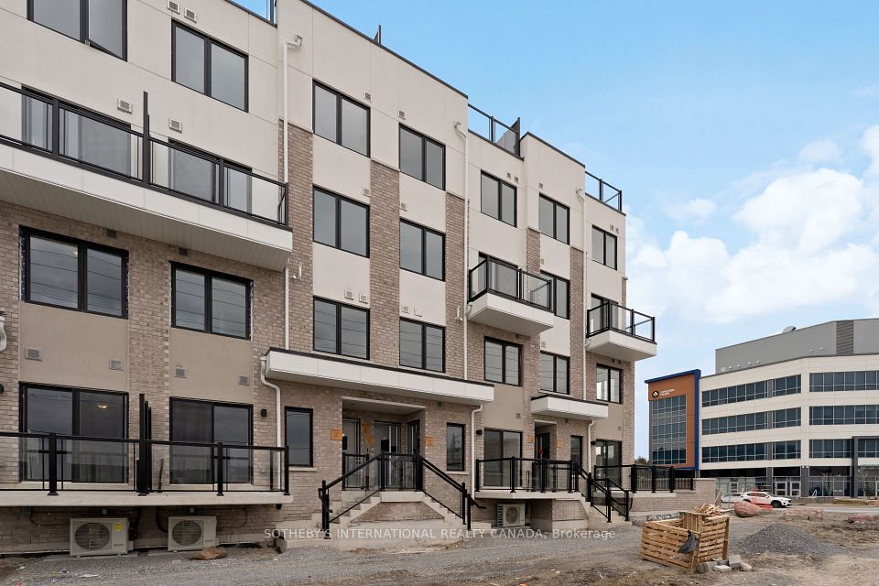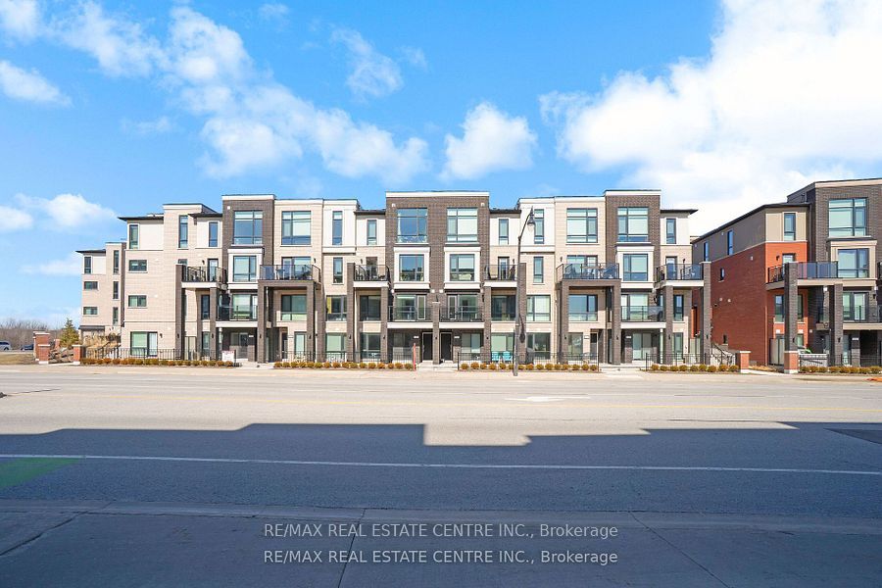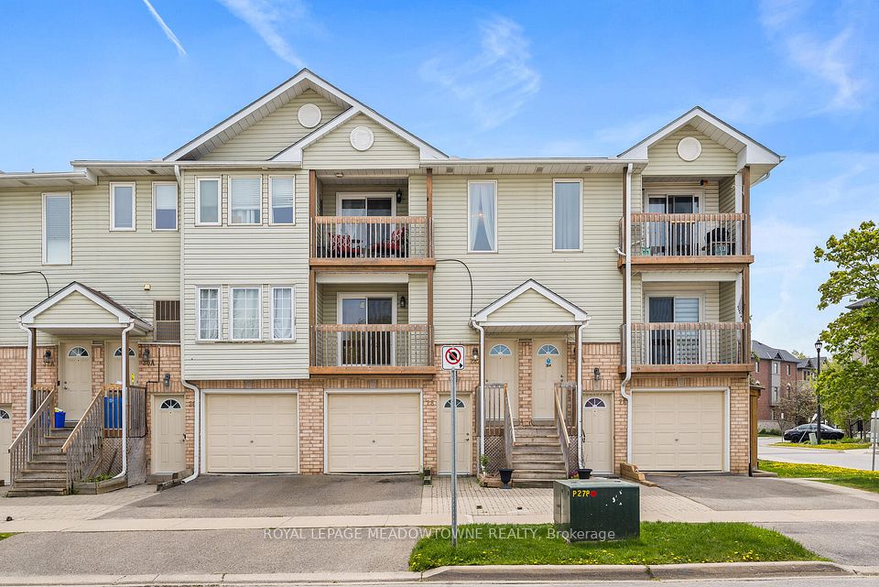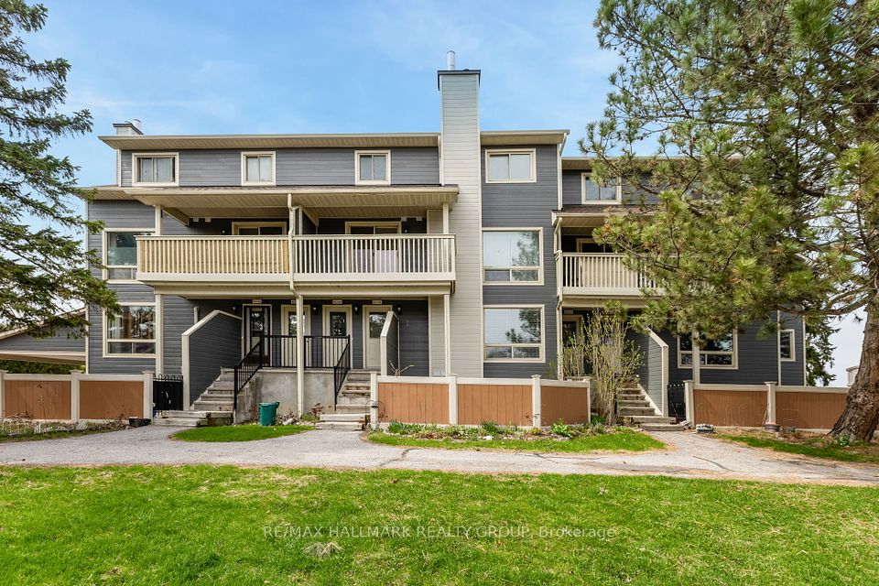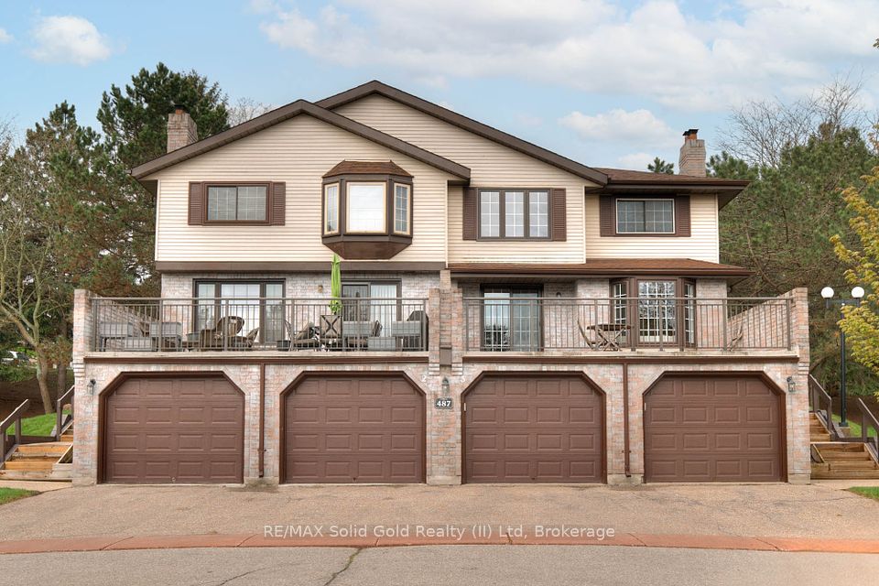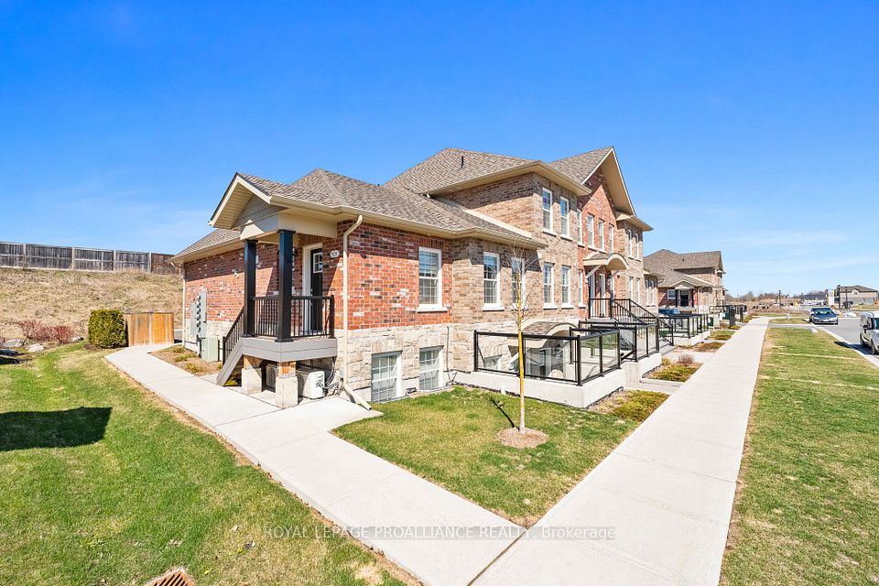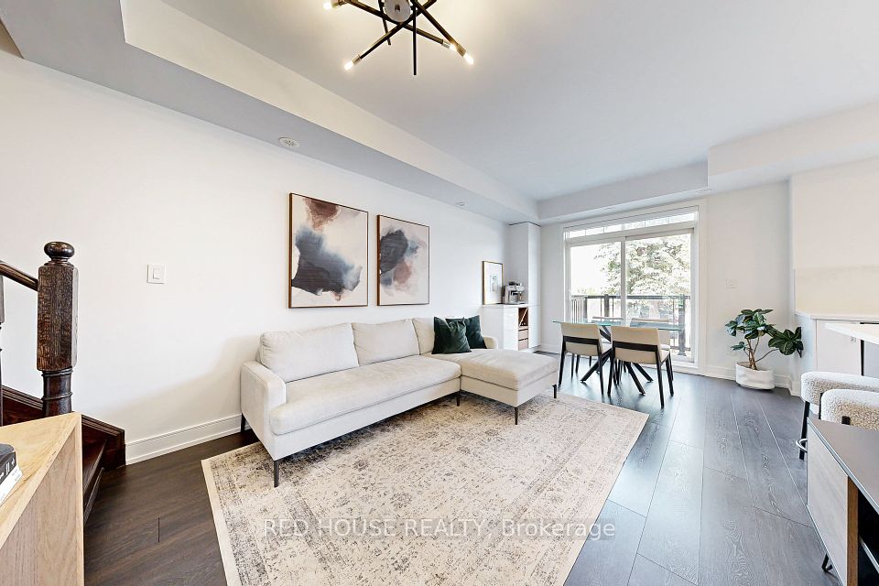$669,900
1483 Birchmount Road, Toronto E04, ON M1P 2G4
Property Description
Property type
Condo Townhouse
Lot size
N/A
Style
Stacked Townhouse
Approx. Area
1000-1199 Sqft
Room Information
| Room Type | Dimension (length x width) | Features | Level |
|---|---|---|---|
| Living Room | 6.1 x 3.66 m | Laminate, Large Window, Combined w/Dining | Second |
| Kitchen | 3.96 x 3.12 m | Laminate, Backsplash, Quartz Counter | Second |
| Dining Room | 6.1 x 3.66 m | Laminate, Combined w/Living, W/O To Balcony | Second |
| Bathroom | 1.8 x 1.73 m | Tile Floor | Second |
About 1483 Birchmount Road
Gorgeous 2-Bedroom Condo Townhouse in the highly sought-after Dorset Park neighborhood of Toronto! This beautiful 1,134 sq. ft. unit includes two parking spots, a locker, and two balconies. Ideal for first-time home buyers, investors, or small families. The main floor features a full bathroom, an open-concept living room, and a modern kitchen with quartz countertops and stainless steel appliances. Laminate flooring flows throughout, and the bathroom is finished with a sleek shower door and quartz counter. With TTC at your doorstep, easy access to schools, Highway 401, and all essential amenities, this home is a perfect blend of convenience and style.
Home Overview
Last updated
Apr 3
Virtual tour
None
Basement information
None
Building size
--
Status
In-Active
Property sub type
Condo Townhouse
Maintenance fee
$527.92
Year built
--
Additional Details
Price Comparison
Location

Angela Yang
Sales Representative, ANCHOR NEW HOMES INC.
MORTGAGE INFO
ESTIMATED PAYMENT
Some information about this property - Birchmount Road

Book a Showing
Tour this home with Angela
I agree to receive marketing and customer service calls and text messages from Condomonk. Consent is not a condition of purchase. Msg/data rates may apply. Msg frequency varies. Reply STOP to unsubscribe. Privacy Policy & Terms of Service.






