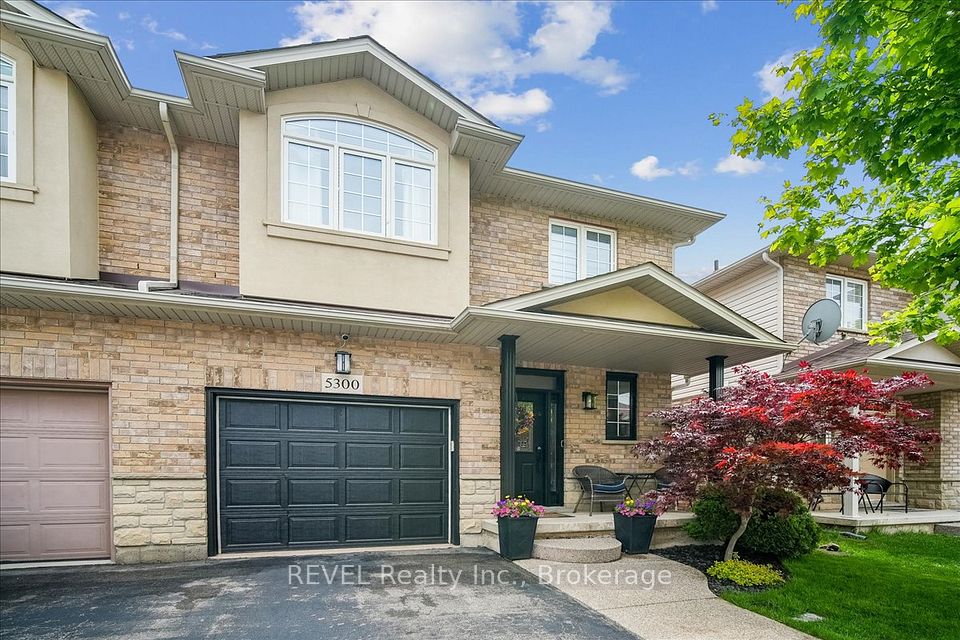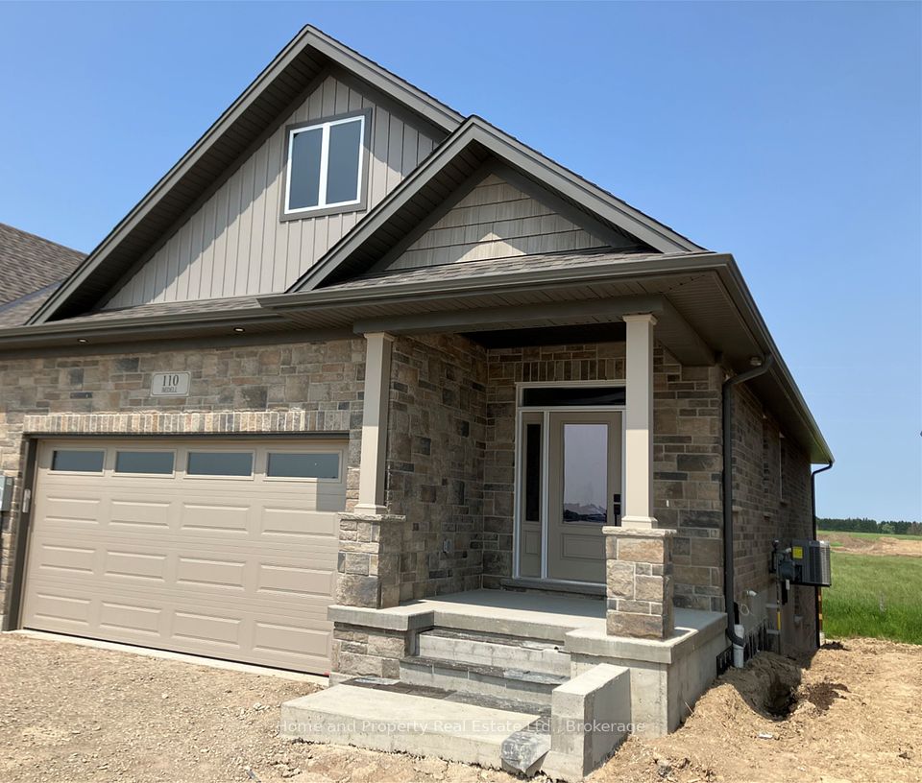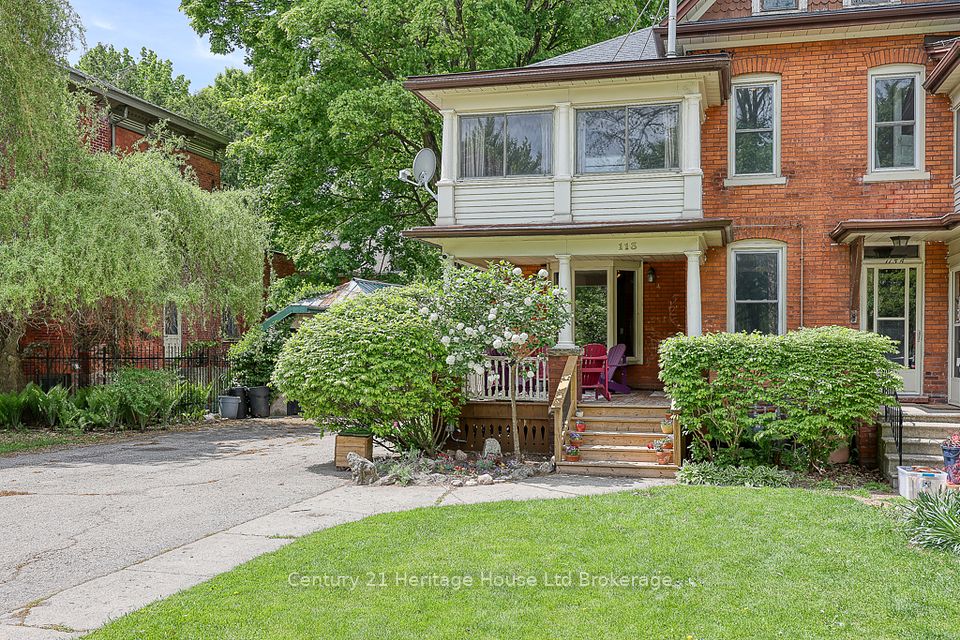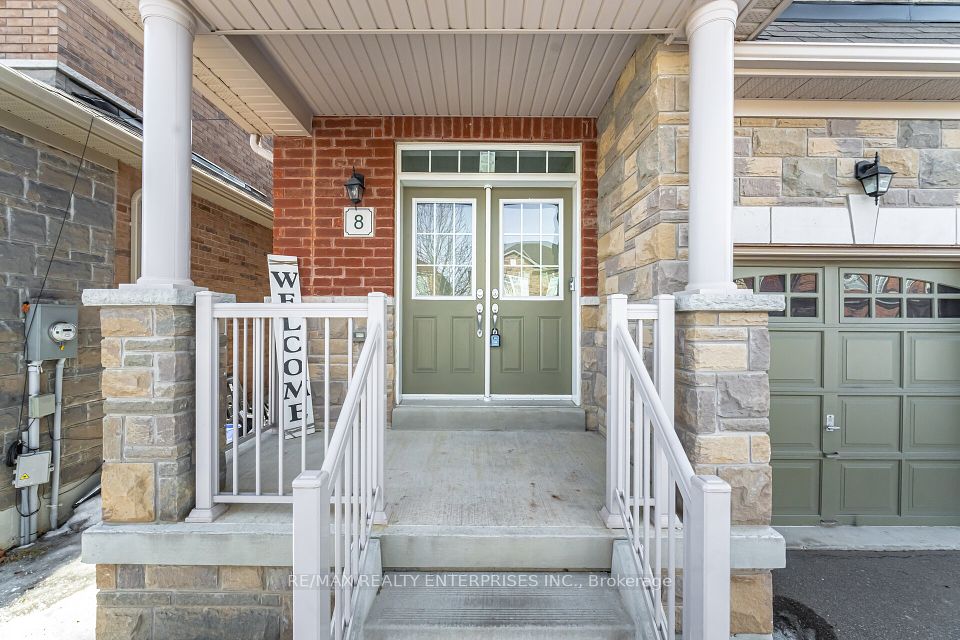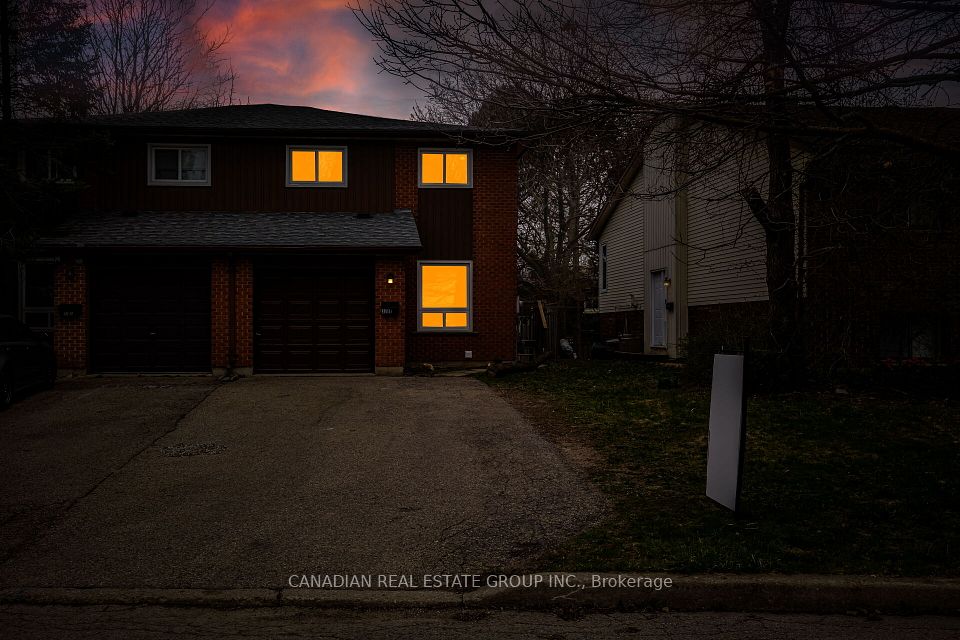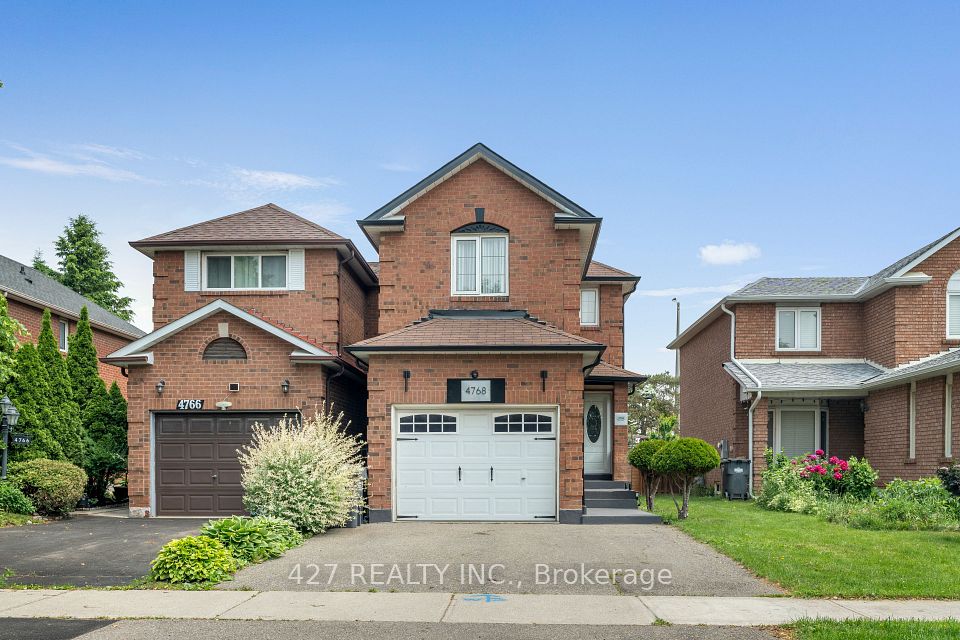$799,900
155 Stephanie Drive, Guelph, ON N1K 1X7
Property Description
Property type
Semi-Detached
Lot size
N/A
Style
2-Storey
Approx. Area
1100-1500 Sqft
Room Information
| Room Type | Dimension (length x width) | Features | Level |
|---|---|---|---|
| Kitchen | 2.6 x 2.5 m | Renovated, Quartz Counter, Overlooks Living | Main |
| Living Room | 5.12 x 3.15 m | Renovated, Vinyl Floor, W/O To Yard | Main |
| Dining Room | 2.6 x 2.65 m | Renovated, Vinyl Floor, Window | Main |
| Primary Bedroom | 3.8 x 3.35 m | Renovated, Vinyl Floor | Second |
About 155 Stephanie Drive
Welcome to 155 Stephanie Drive, a beautifully reimagined home in Guelphs sought-after West End. This modern residence invites you in with a stunning kitchen, complete with sleek quartz countertops, high-end appliances, and a design that elevates every meal. Durable luxury vinyl plank flooring flows through the main level, blending style with practicality, while a convenient powder room adds ease to daily living.The backyard offers a peaceful retreat, featuring a large deck and a cozy gazeboperfect for quiet mornings or evening gatherings. With parking for up to three cars in the double-wide driveway and attached garage, youll have plenty of space for vehicles and guests. Upstairs, the spacious master suite provides a restful escape, accompanied by two well-sized bedrooms and a luxurious bathroom that feels like a spa.The lower level is versatile, with a stylish wet bar that can serve as a second kitchen, a flexible space ideal for a rec room, guest room, or home office, and a full bathroom for added convenience. Practical features like a central vacuum system and a natural gas BBQ hookup make this home as functional as it is inviting. 155 Stephanie Drive is ready to become your new sanctuaryschedule a tour today!
Home Overview
Last updated
May 29
Virtual tour
None
Basement information
Finished
Building size
--
Status
In-Active
Property sub type
Semi-Detached
Maintenance fee
$N/A
Year built
--
Additional Details
Price Comparison
Location

Angela Yang
Sales Representative, ANCHOR NEW HOMES INC.
MORTGAGE INFO
ESTIMATED PAYMENT
Some information about this property - Stephanie Drive

Book a Showing
Tour this home with Angela
I agree to receive marketing and customer service calls and text messages from Condomonk. Consent is not a condition of purchase. Msg/data rates may apply. Msg frequency varies. Reply STOP to unsubscribe. Privacy Policy & Terms of Service.






