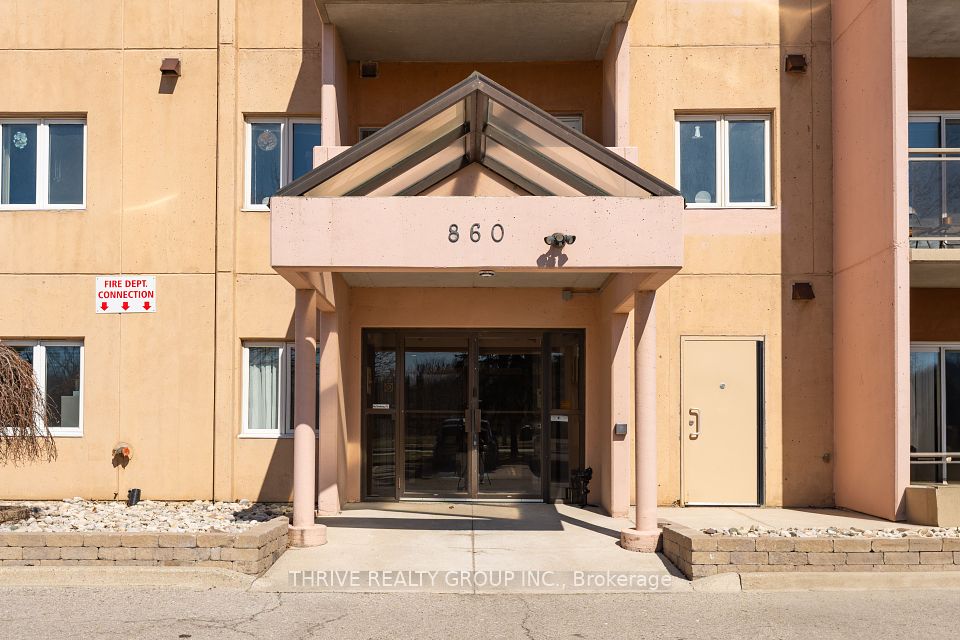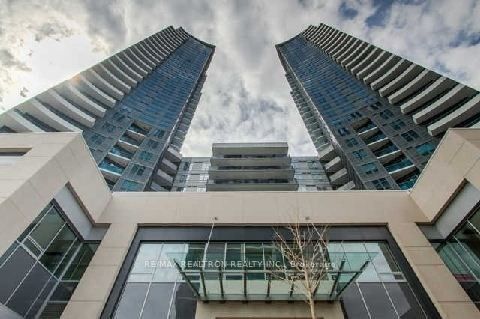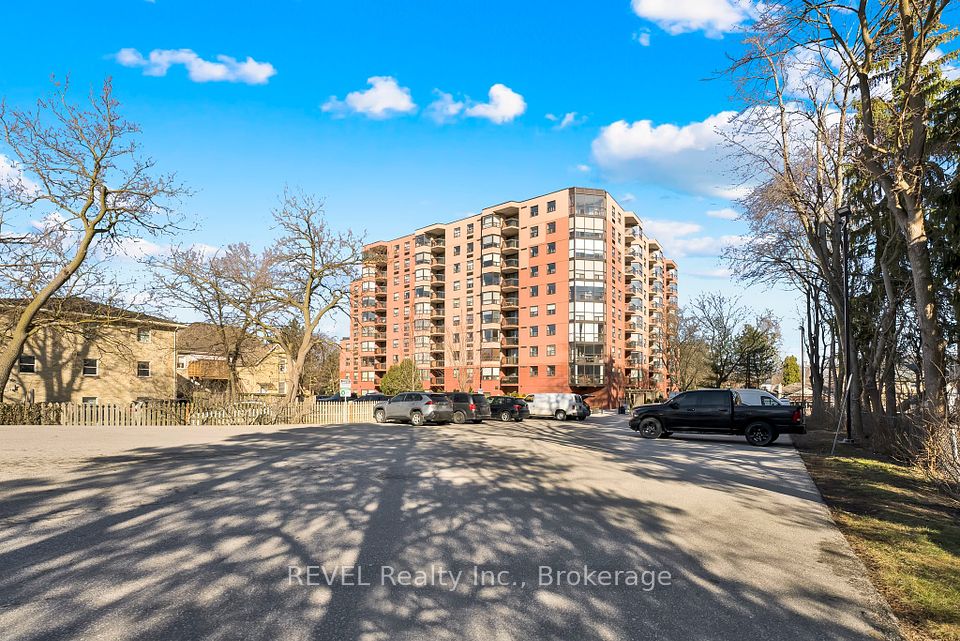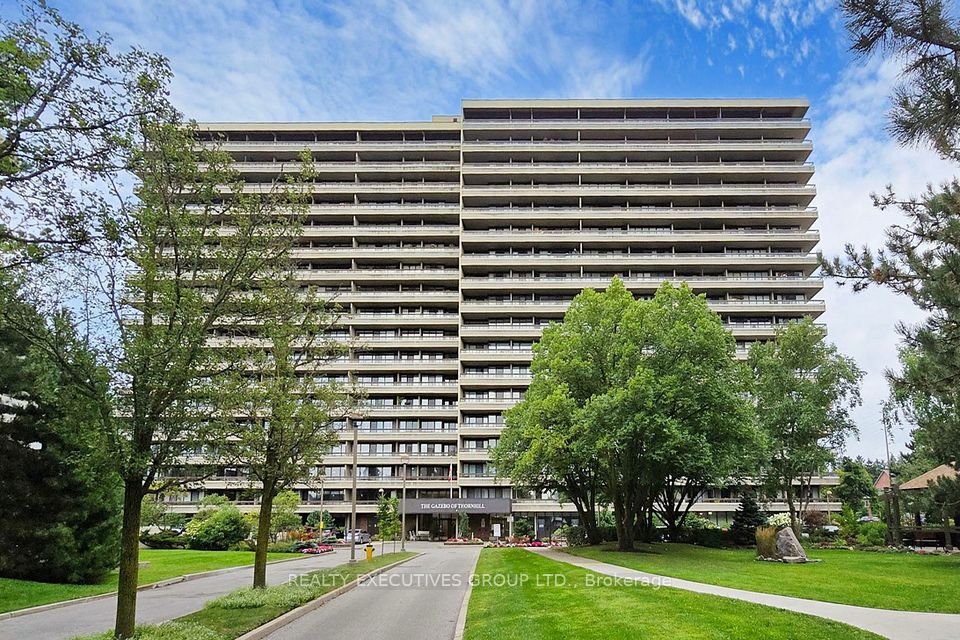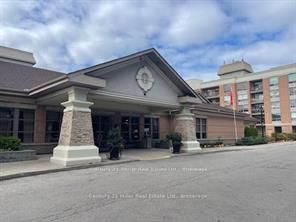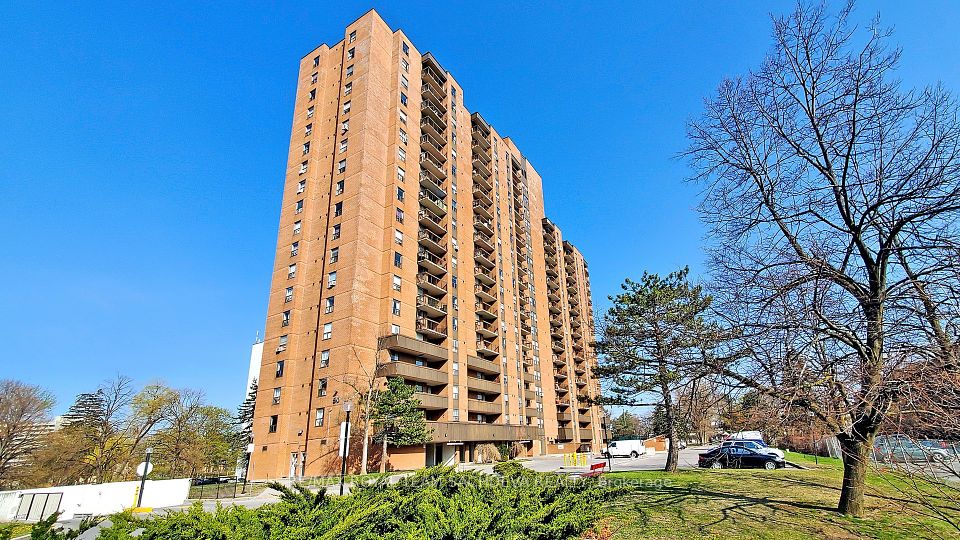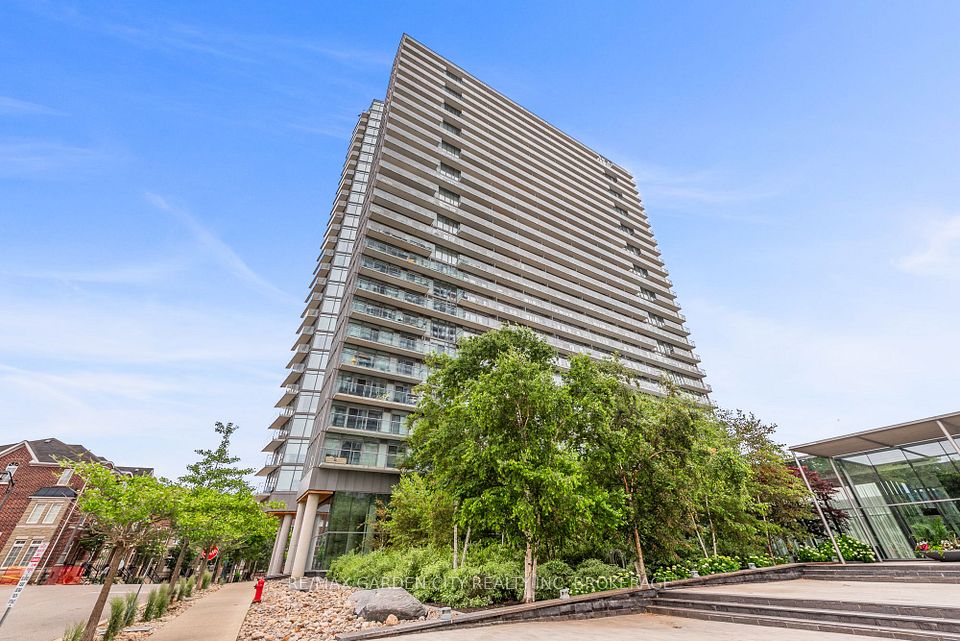$699,000
150 Sudbury Street, Toronto C01, ON M6J 3S8
Property Description
Property type
Condo Apartment
Lot size
N/A
Style
Loft
Approx. Area
900-999 Sqft
Room Information
| Room Type | Dimension (length x width) | Features | Level |
|---|---|---|---|
| Foyer | 2.69 x 2 m | Concrete Floor, Open Concept | Flat |
| Living Room | 4.27 x 2.97 m | Concrete Floor, Combined w/Dining, W/O To Balcony | Flat |
| Dining Room | 3.07 x 3.07 m | Concrete Floor, Combined w/Living, South View | Flat |
| Kitchen | 3.07 x 3.07 m | Modern Kitchen, Granite Counters, Stainless Steel Appl | Flat |
About 150 Sudbury Street
The Spring Market Is Here! Take Advantage Of Current New Interest Rates. Elevate Your Urban Lifestyle Experience With This Rare, Spectacular, Classic Urban South/East Corner Loft In The Highly Sought After Westside Gallery Lofts Situated In The Heart Of Toronto's Art And Design District, The Hip Queen West! Form Meets Function With This Fantastic 950 SF Spacious 2 Bed 2 Bath + Foyer Industrial-Style Corner Loft; Open Concept Kitchen Perfect For Entertaining Family & Guests, Partial Panoramic Views Of Liberty Village, Lake, West Skylines And Feats Exposed 9 Concrete Ceilings, Exposed Brick & Concrete Walls, Epoxy Coated Polished Concrete Floors. Expansive Floor-to-Ceiling Windows Offer Unlimited Sunrise From Sun Rise To Sun. Exposed Ductwork, ModernScavalini Kitchen, *Open Concept Living/Dining* Balcony* Ensuite Laundry* Indoor Pool, Fitness Centre, Party Meeting Room, Visitors Parking & Guest Suites* Steps To 24Hour TTC, Drake, Gladstone, Ossington Strip, Bars, Restaurants. Walk Score Is 94. One Parking And One Oversized Locker Included.
Home Overview
Last updated
2 days ago
Virtual tour
None
Basement information
None
Building size
--
Status
In-Active
Property sub type
Condo Apartment
Maintenance fee
$706.3
Year built
--
Additional Details
Price Comparison
Location

Shally Shi
Sales Representative, Dolphin Realty Inc
MORTGAGE INFO
ESTIMATED PAYMENT
Some information about this property - Sudbury Street

Book a Showing
Tour this home with Shally ✨
I agree to receive marketing and customer service calls and text messages from Condomonk. Consent is not a condition of purchase. Msg/data rates may apply. Msg frequency varies. Reply STOP to unsubscribe. Privacy Policy & Terms of Service.






