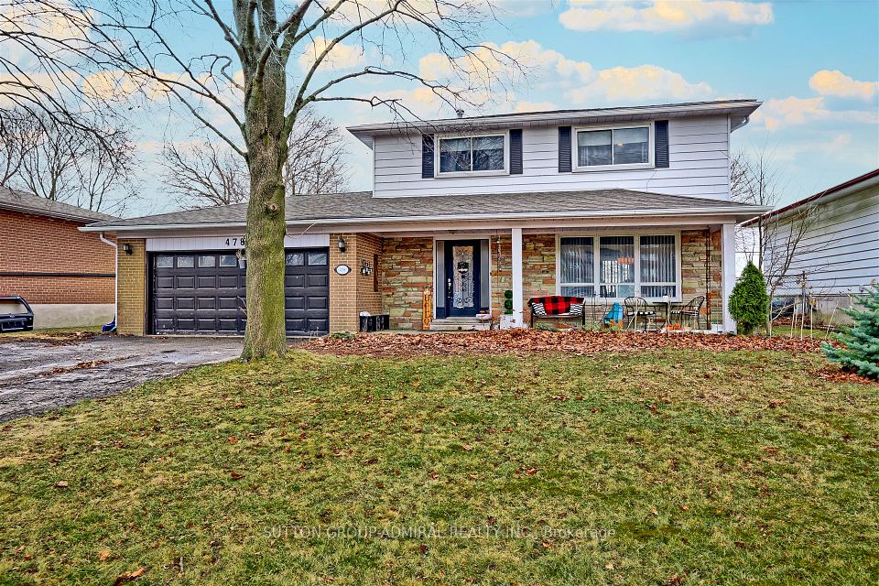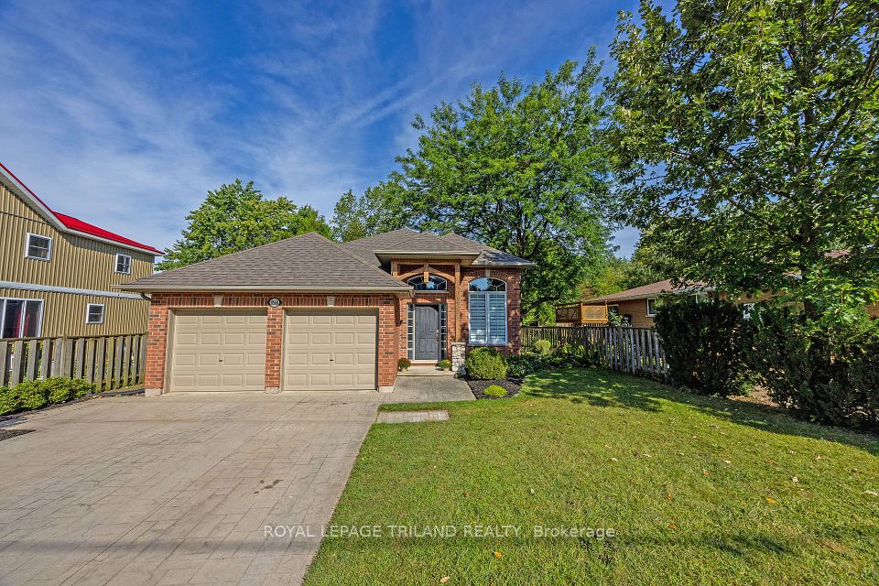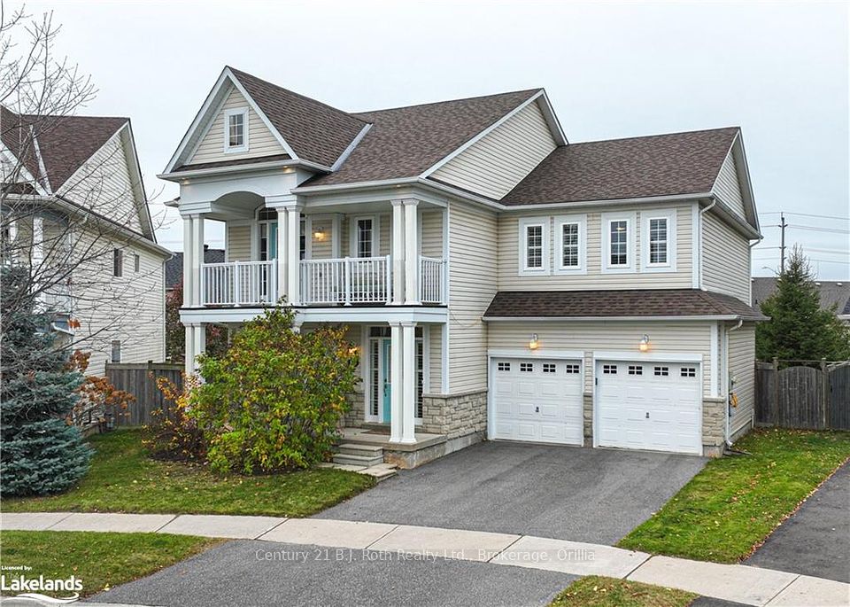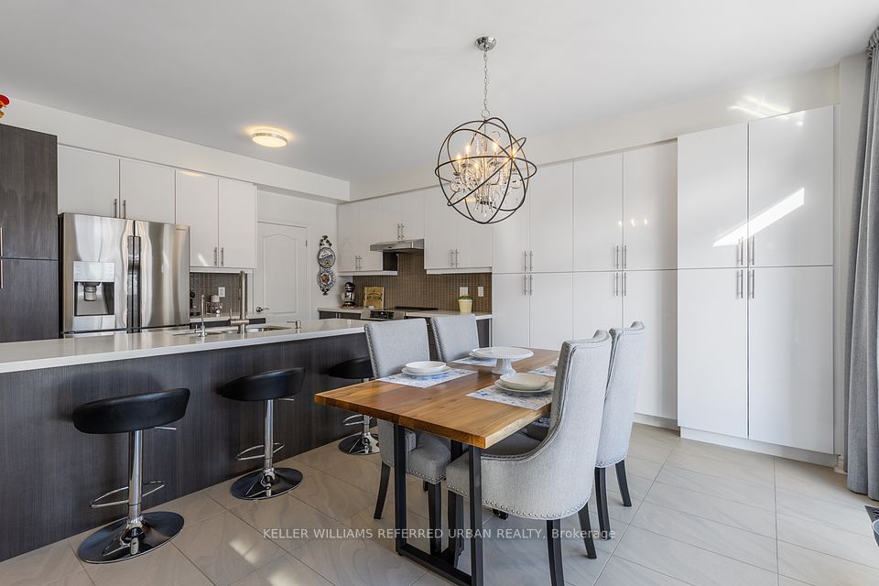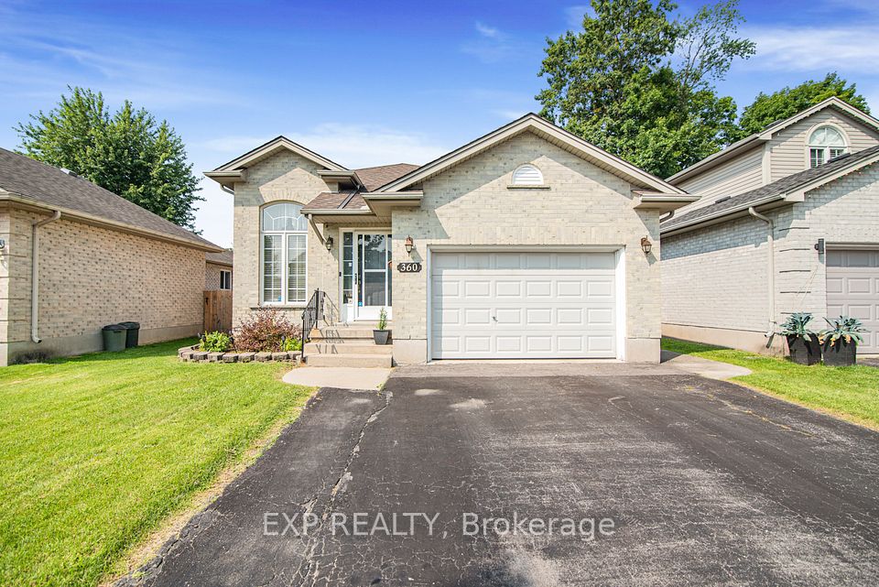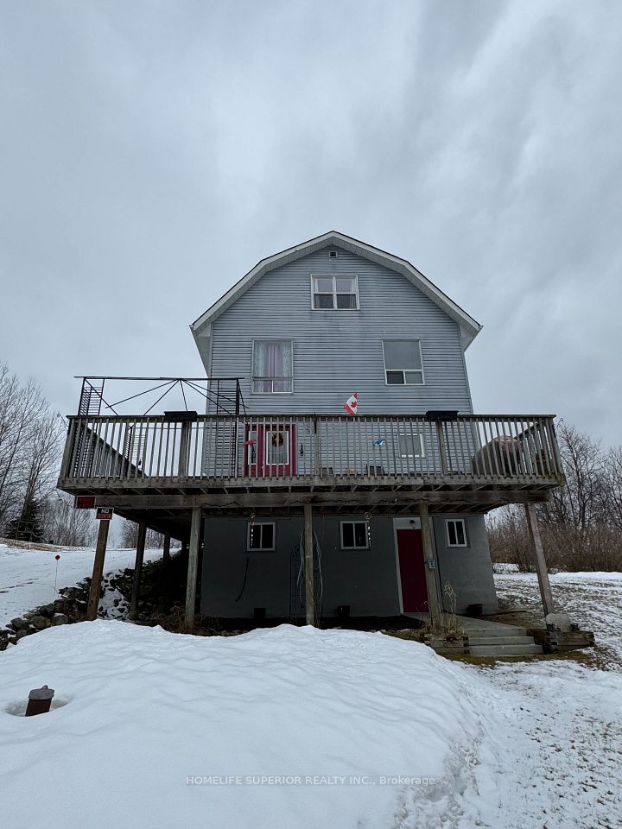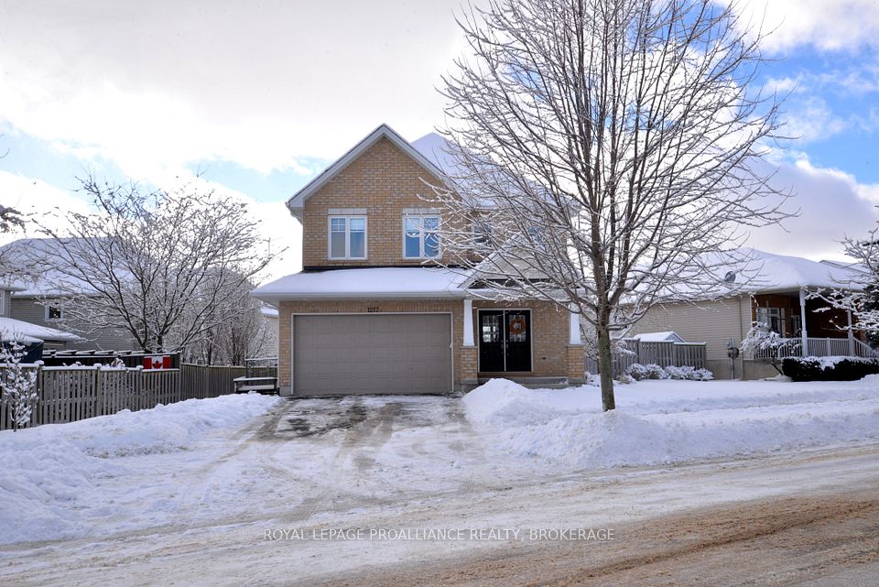$935,000
15 Black Ash Trail, Barrie, ON L4N 3K2
Virtual Tours
Price Comparison
Property Description
Property type
Detached
Lot size
< .50 acres
Style
2-Storey
Approx. Area
N/A
Room Information
| Room Type | Dimension (length x width) | Features | Level |
|---|---|---|---|
| Foyer | 2.49 x 2.34 m | Tile Floor | Main |
| Kitchen | 5.89 x 3.17 m | Stainless Steel Appl, Quartz Counter, Tile Floor | Main |
| Breakfast | 4.78 x 3.15 m | Tile Floor, Walk-Out | Main |
| Dining Room | 3.2 x 2.84 m | Hardwood Floor, Large Window | Main |
About 15 Black Ash Trail
BEAUTIFUL FAMILY HOME WITH SPACE TO GROW IN THE HEART OF ARDAGH BLUFFS! Nestled in a peaceful, quiet neighbourhood in the sought-after Ardagh Bluffs, this all-brick 2-storey home is just a short walk to the scenic Ardagh Bluffs trails, a Catholic school, and a playground, with major amenities only a 5-minute drive away. With 2,336 sq ft of above-grade living space, the expansive interior includes a renovated kitchen with white cabinets, quartz counters, tiled backsplash, and stainless steel appliances, including a gas stove. Enjoy casual meals in the bright breakfast area, which opens to the backyard, or host elegant dinners in the formal dining room and living room. Gorgeous hardwood floors flow through some of the main level, and a cozy gas fireplace adds warmth to the family room. The renovated main-floor laundry room offers ample storage and a convenient utility sink with garage access. Upstairs, the spacious primary bedroom features a walk-in closet and a 4-piece ensuite with a soaker bath, while three other generous bedrooms provide plenty of space for the whole family. The fenced yard hosts a large rear deck and gazebo, perfect for outdoor living. Plus, the unfinished basement is a blank canvas, ready to be customized to fit your needs! With its spacious layout, modern updates, and unbeatable location, this #HomeToStay is truly a must-see!
Home Overview
Last updated
2 days ago
Virtual tour
None
Basement information
Full, Unfinished
Building size
--
Status
In-Active
Property sub type
Detached
Maintenance fee
$N/A
Year built
2025
Additional Details
MORTGAGE INFO
ESTIMATED PAYMENT
Location
Some information about this property - Black Ash Trail

Book a Showing
Find your dream home ✨
I agree to receive marketing and customer service calls and text messages from Condomonk. Consent is not a condition of purchase. Msg/data rates may apply. Msg frequency varies. Reply STOP to unsubscribe. Privacy Policy & Terms of Service.






