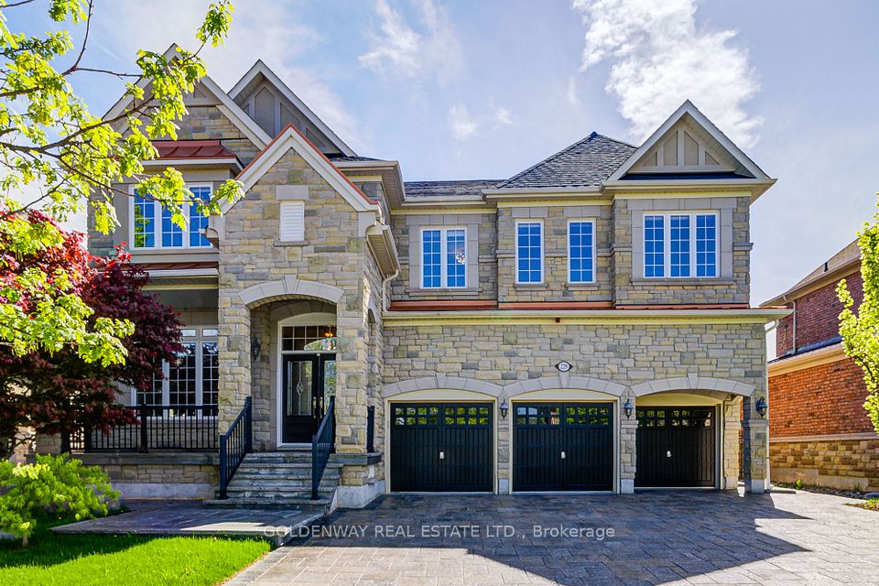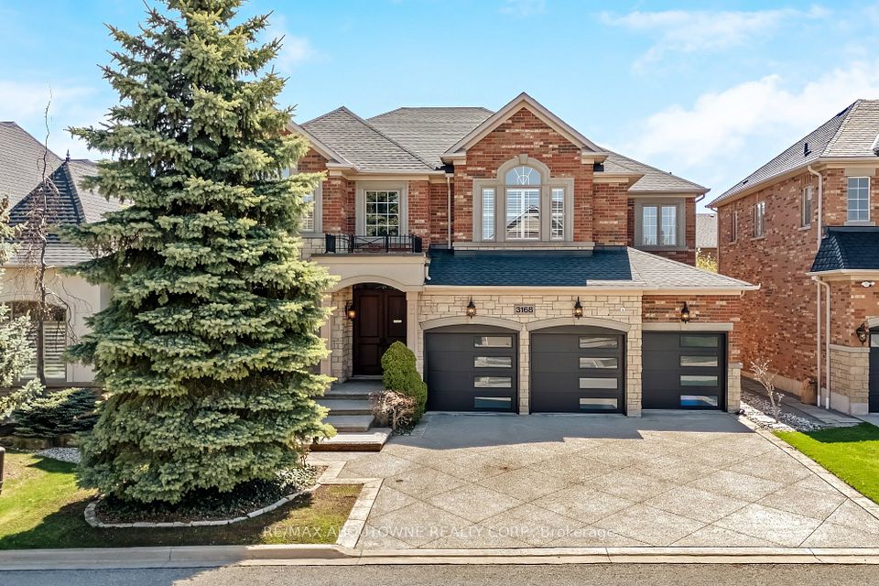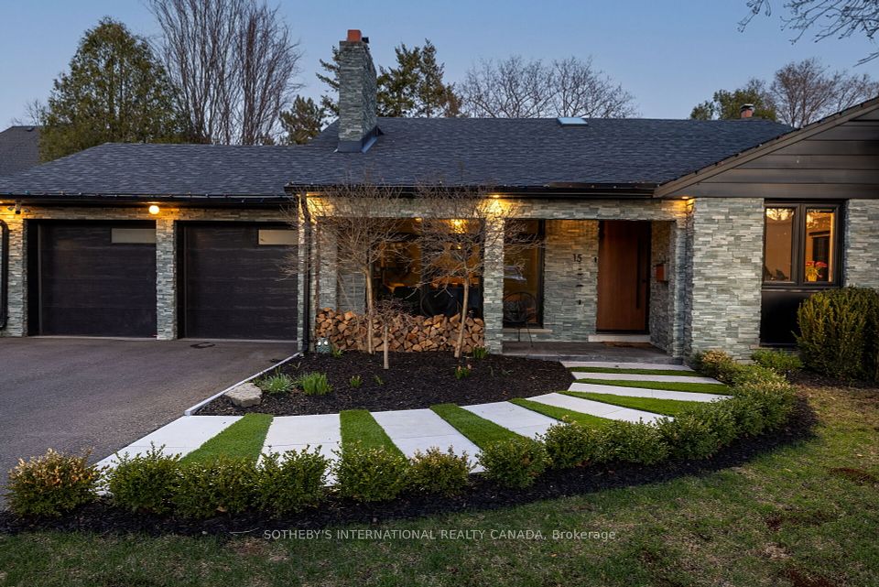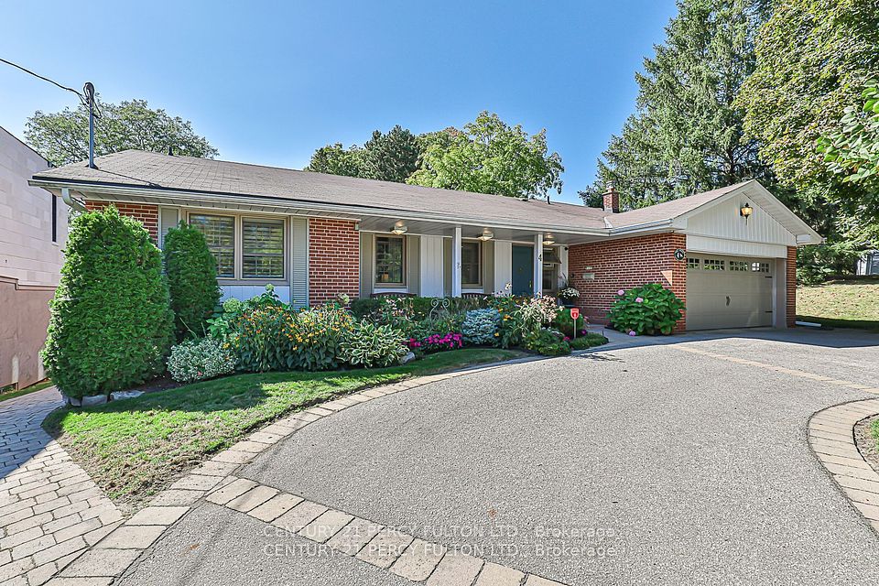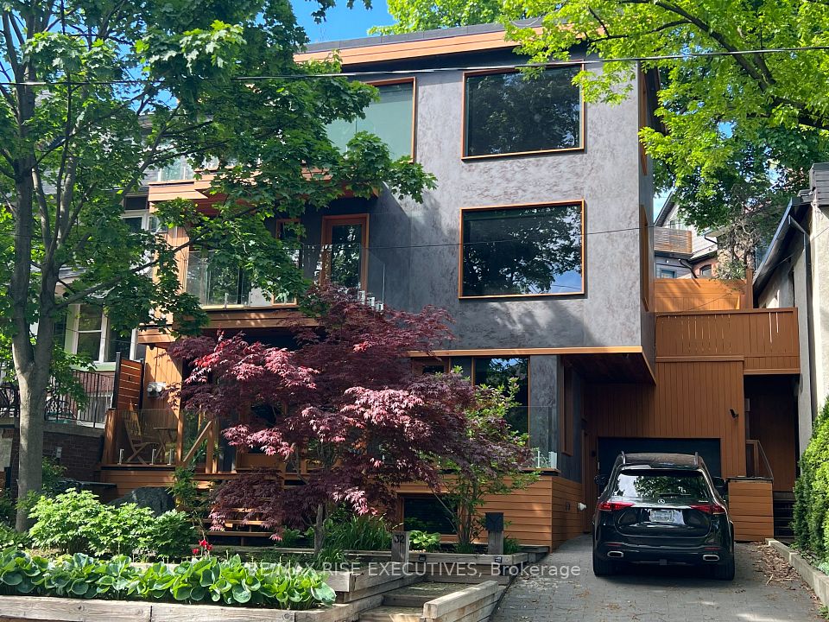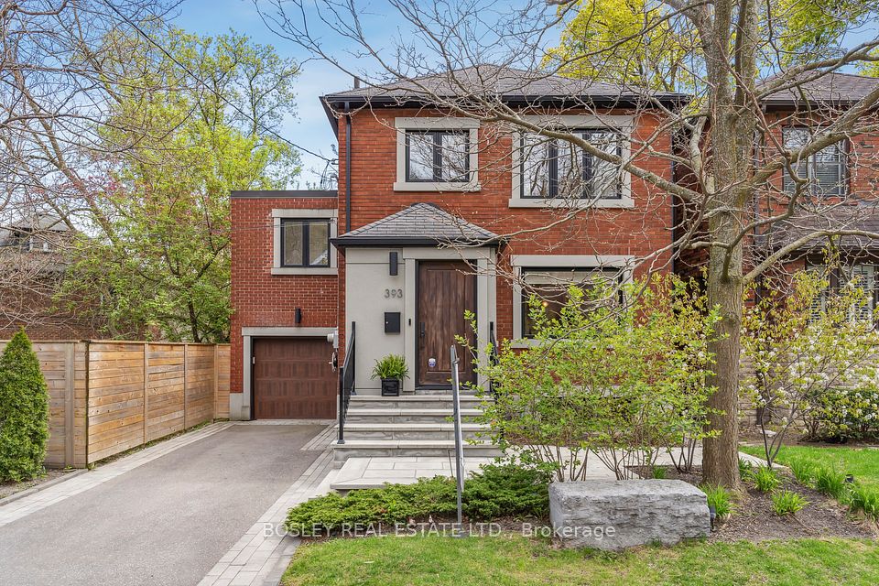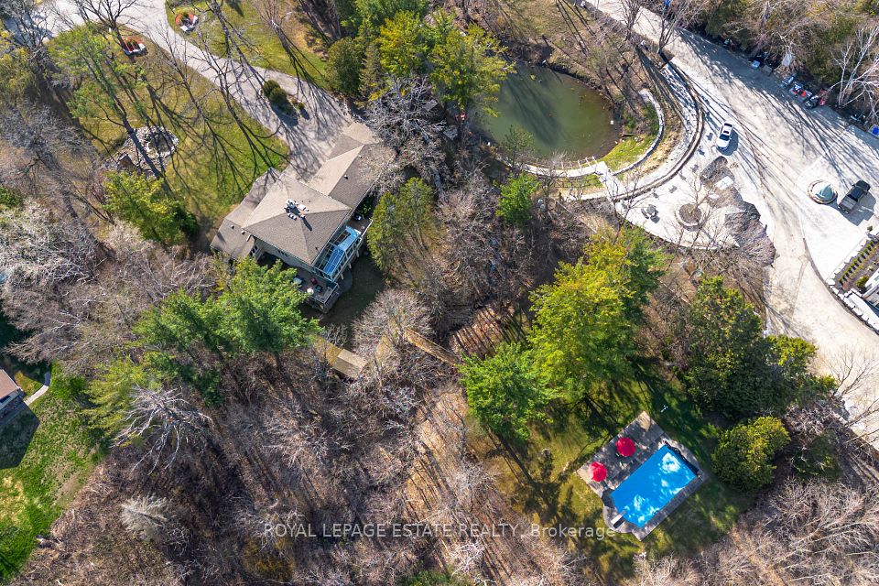$3,288,000
320 HILLCREST Road, Rockcliffe Park, ON K1M 0M5
Property Description
Property type
Detached
Lot size
N/A
Style
3-Storey
Approx. Area
3000-3500 Sqft
Room Information
| Room Type | Dimension (length x width) | Features | Level |
|---|---|---|---|
| Family Room | 4.21 x 4.92 m | N/A | Main |
| Kitchen | 4.21 x 6.14 m | N/A | Main |
| Living Room | 4.41 x 5.61 m | N/A | Main |
| Primary Bedroom | 4.19 x 4.87 m | N/A | Second |
About 320 HILLCREST Road
Perched on a prestigious elevated street, this remarkable property features a spacious front yard with desirable south and west-facing exposure.Former French State Residence! Behind its original heritage facade, the entire home was meticulously reconstructed in 2019 by renowned luxury builder Gemstone, with architectural design by Barry J. Hobin. No detail was spared in creating this masterpiece of elegance and functionality.The interiors exude sophistication, with premium white oak hardwood floors, imported tiles and marble, exquisite custom woodwork and cabinetry, built-in speakers, and heated floors that enhance the homes exceptional ambiance. The timeless design is further elevated by high ceilings, vintage-inspired windows, and multiple balconies and patios, creating an inviting yet opulent living environment.The kitchen is a culinary masterpiece, featuring commercial-grade appliances, a generously sized island, and a seamless blend of style and practicality. The primary bedroom is a sanctuary of luxury, offering a spa-like ensuite with heated floors, integrated speakers, and a custom-designed walk-in closet.A dream-sized laundry room on the second floor is outfitted with state-of-the-art Miele appliances and tons storages for added convenience. Another bedroom with an ensuite is located on the second floor. The third floor offers two generous sized bedrooms and a full bathroom. The third floor is equipped with a separate, independently controlled heating and cooling system, ensuring optimal temperature balance and energy efficiency throughout the home.The lower level extends the living space with a cozy family room and abundant storage options.This rare gem harmonizes heritage charm with modern luxury, presenting an unparalleled opportunity to own a residence of timeless elegance. Move-in ready!
Home Overview
Last updated
18 hours ago
Virtual tour
None
Basement information
Full, Finished
Building size
--
Status
In-Active
Property sub type
Detached
Maintenance fee
$N/A
Year built
--
Additional Details
Price Comparison
Location

Angela Yang
Sales Representative, ANCHOR NEW HOMES INC.
MORTGAGE INFO
ESTIMATED PAYMENT
Some information about this property - HILLCREST Road

Book a Showing
Tour this home with Angela
I agree to receive marketing and customer service calls and text messages from Condomonk. Consent is not a condition of purchase. Msg/data rates may apply. Msg frequency varies. Reply STOP to unsubscribe. Privacy Policy & Terms of Service.






