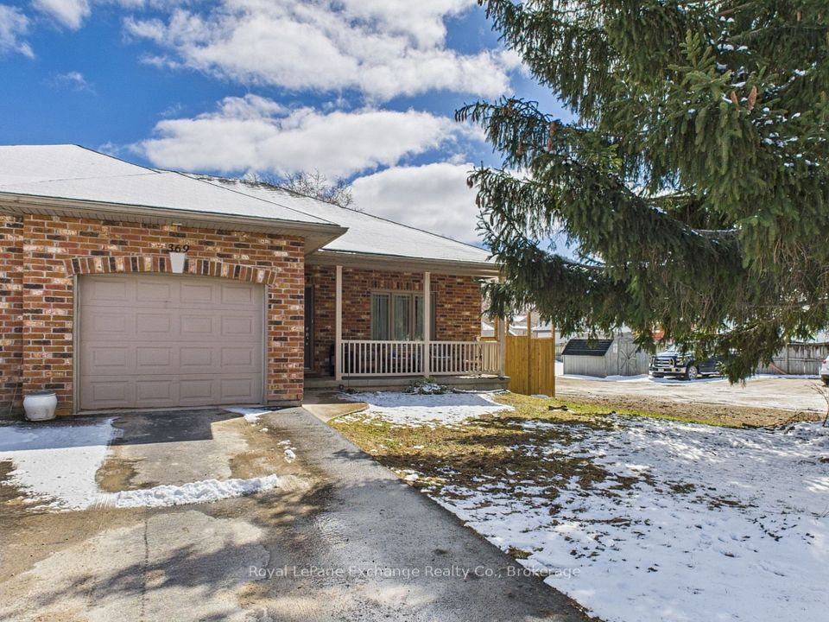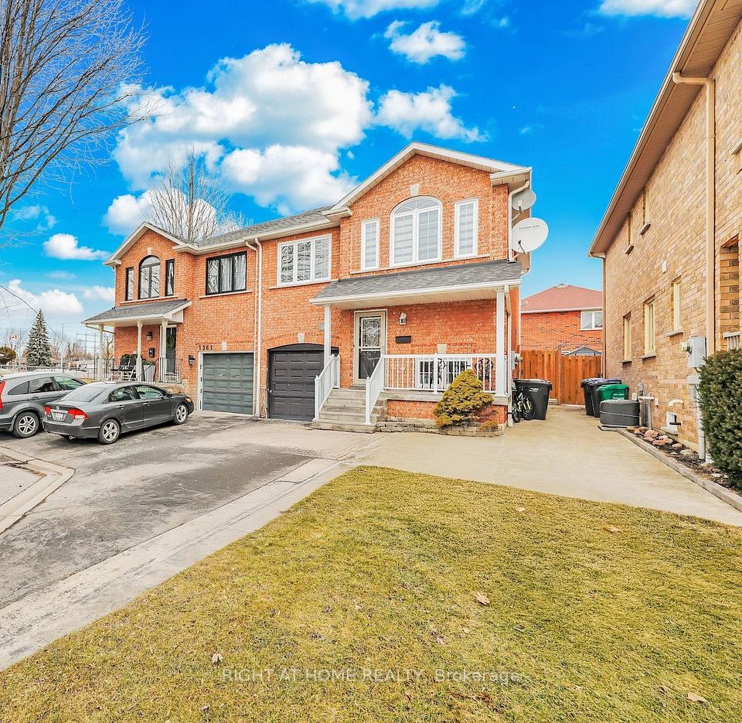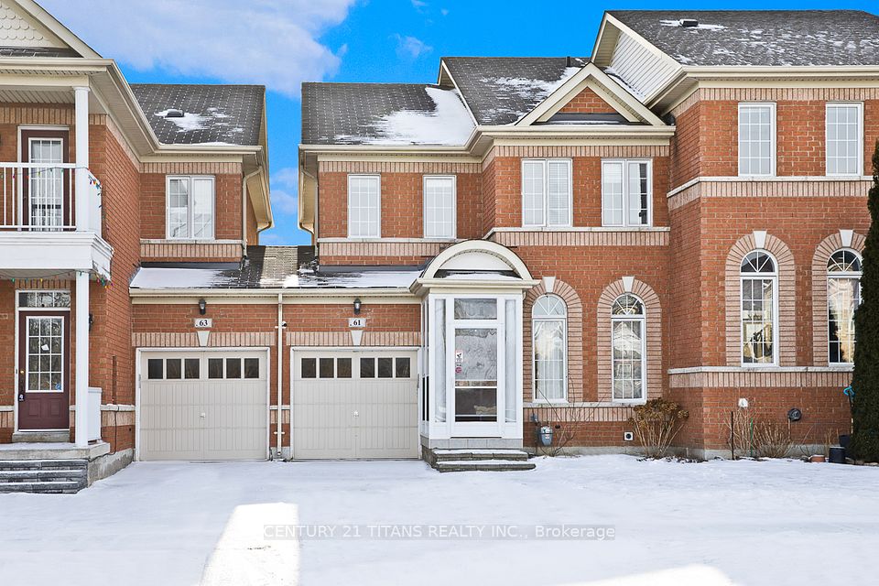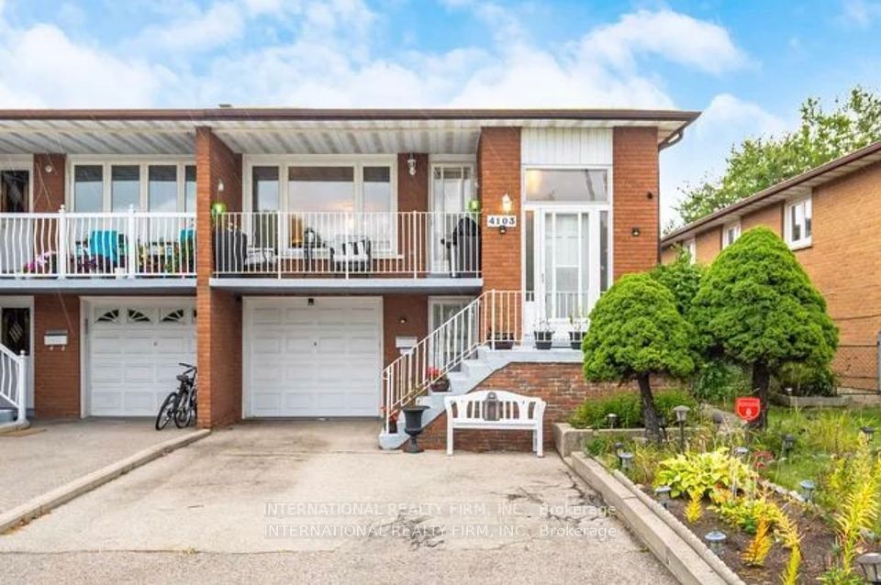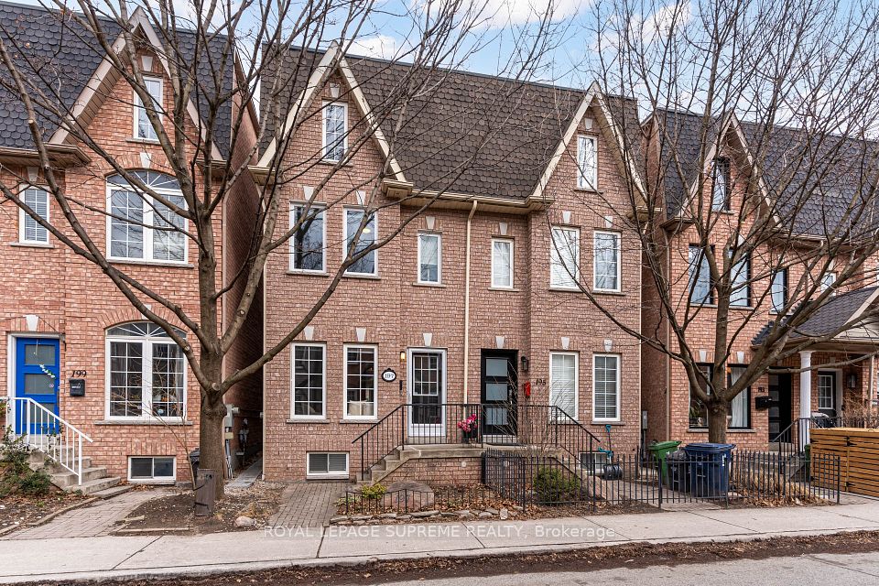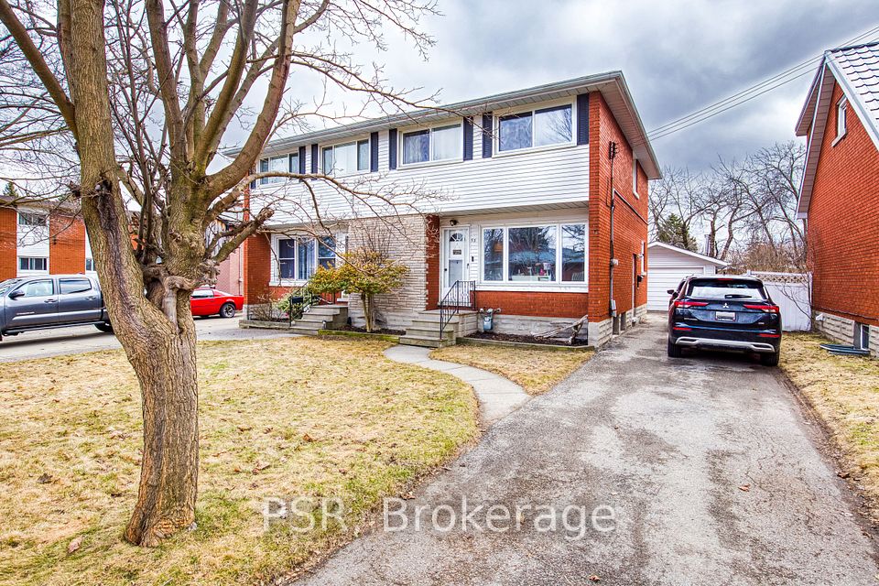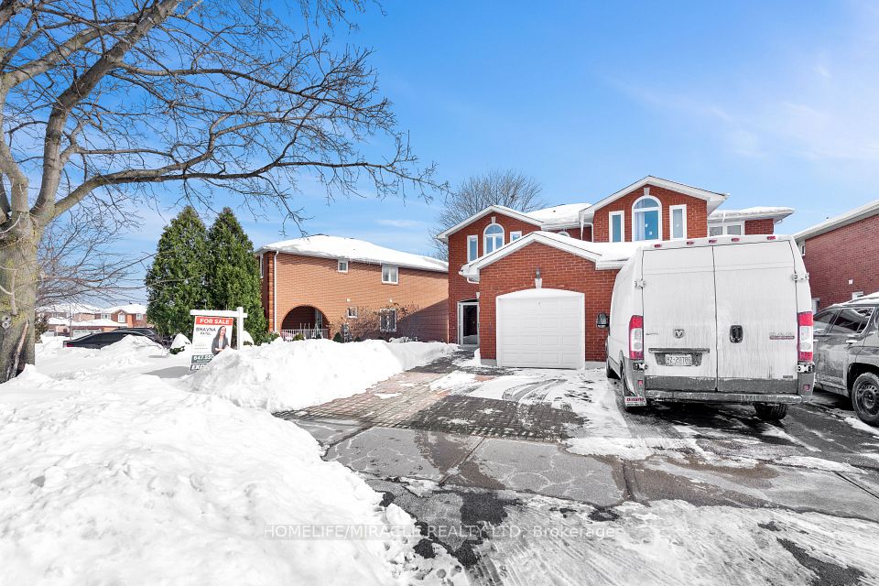$650,000
Last price change 3 days ago
1438 Fenelon Crescent, Oshawa, ON L1J 6G1
Virtual Tours
Price Comparison
Property Description
Property type
Semi-Detached
Lot size
N/A
Style
2-Storey
Approx. Area
N/A
Room Information
| Room Type | Dimension (length x width) | Features | Level |
|---|---|---|---|
| Living Room | 4.25 x 3.8 m | Laminate, Picture Window | Ground |
| Dining Room | 3.59 x 2.39 m | Laminate | Ground |
| Kitchen | 3.83 x 3.49 m | Laminate, Modern Kitchen, Pot Lights | Ground |
| Primary Bedroom | 3.77 x 3.66 m | Vinyl Floor, Double Closet | Second |
About 1438 Fenelon Crescent
Lovely and affordable family home in good family neighbourhood. Enjoy your beautiful newer modern kitchen with laminate floor, pot lights, porcelain backsplash, quartz countertop with double ss sink, stainless steel appliances including gas stove and side door walk out to yard. Living room with large picture window to let in sunlight all day opens to dining room, both with laminate floor. Dining room has sliding glass door walk-out to nice size deck and yard. Upstairs boast 3 bedrooms with brand new luxury vinyl flooring and baseboards. Brand new railings and carpeting on stairs. Main washroom has soaker tub. Basement has large recroom with ceramic floor and faux brick fireplace, pot lights and ceiling fan plus an 3 pc washroom with stand alone shower. Back yard has deck, patio area, newer fence and vinyl garden shed. Parking for 3 cars. No sidewalk to shovel. Close to schools, shopping, parks... Look at all the updates in this home: FRONT DECK/2019, FURNACE/2020, CENTRAL AIR/2019, ROOF SHINGLES/2015, WASHER AND DRYER/2019, WIRING AND 100 AMP FUSE PANEL/2020, SS KITCHEN APPLIANCES/2021, SHED AND FRONT FENCE/2021, MAIN FLOOR FLOORING AND BASEBOARDS/2021, FRONT DOOR/FRAME AND WINDOW/2021, BACK FENCE/2024, UPPER FLOOR FLOORING AND BASEBOARDS/2025, FRONT EAVES/2023, NEWER WASHER AND DRYER. All furnishings you see in the house are negotiable.
Home Overview
Last updated
3 days ago
Virtual tour
None
Basement information
Partially Finished
Building size
--
Status
In-Active
Property sub type
Semi-Detached
Maintenance fee
$N/A
Year built
--
Additional Details
MORTGAGE INFO
ESTIMATED PAYMENT
Location
Some information about this property - Fenelon Crescent

Book a Showing
Find your dream home ✨
I agree to receive marketing and customer service calls and text messages from Condomonk. Consent is not a condition of purchase. Msg/data rates may apply. Msg frequency varies. Reply STOP to unsubscribe. Privacy Policy & Terms of Service.






