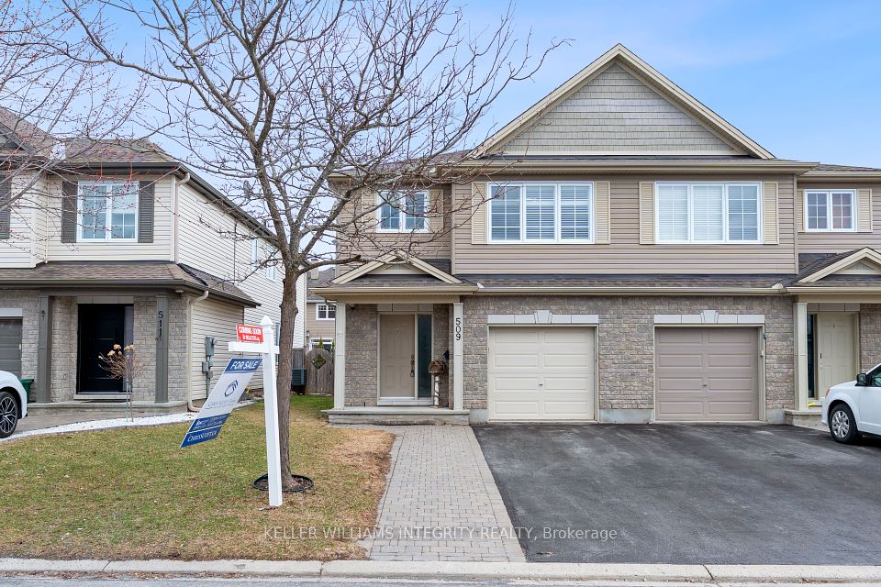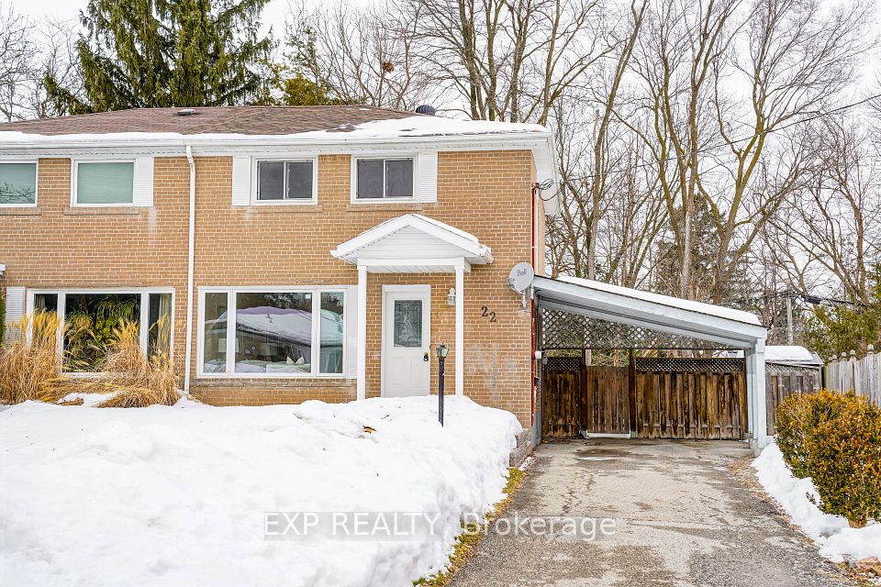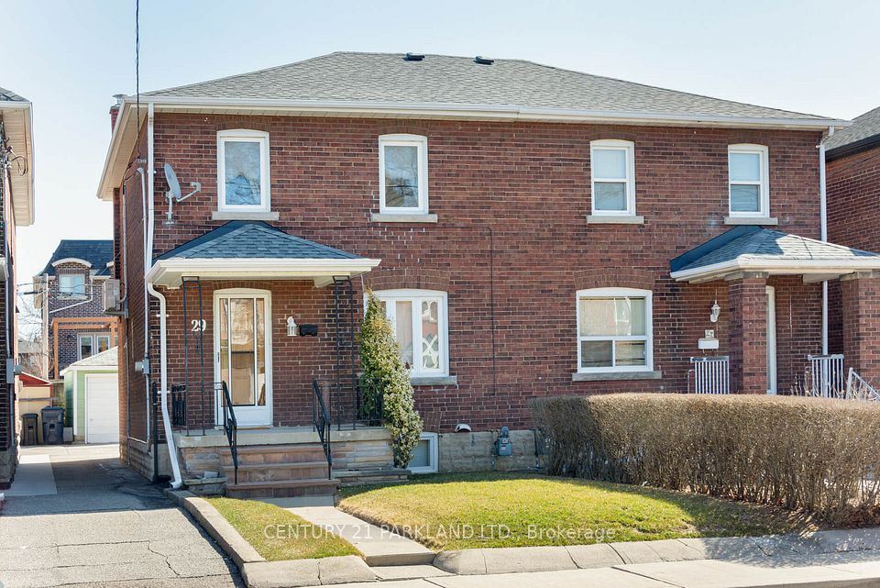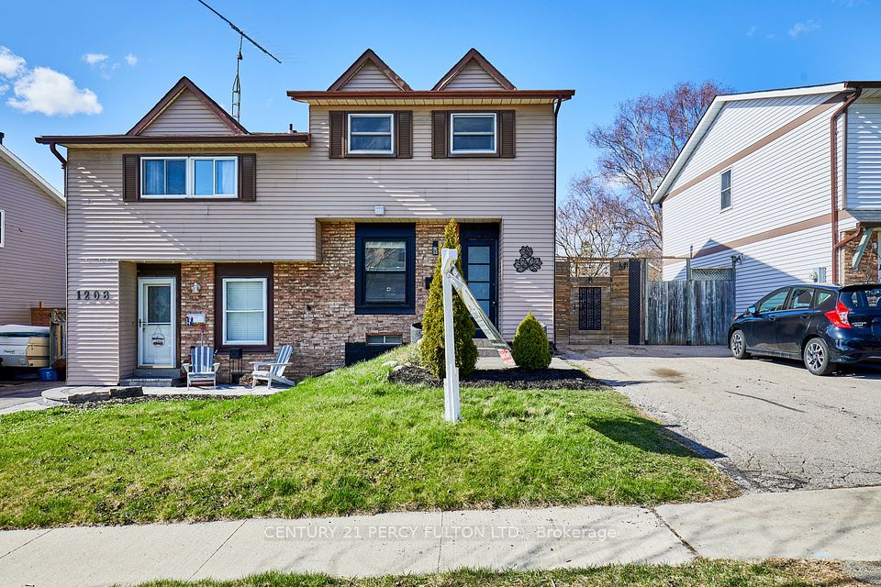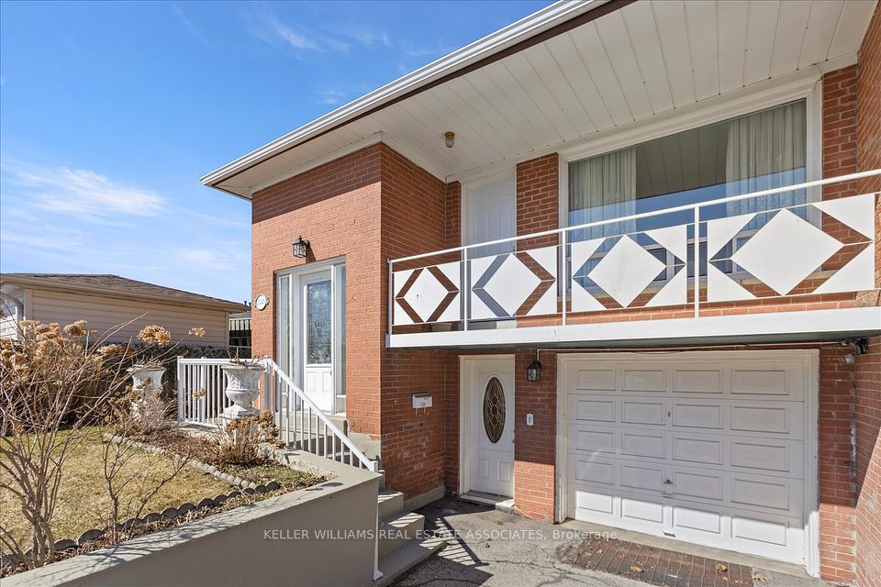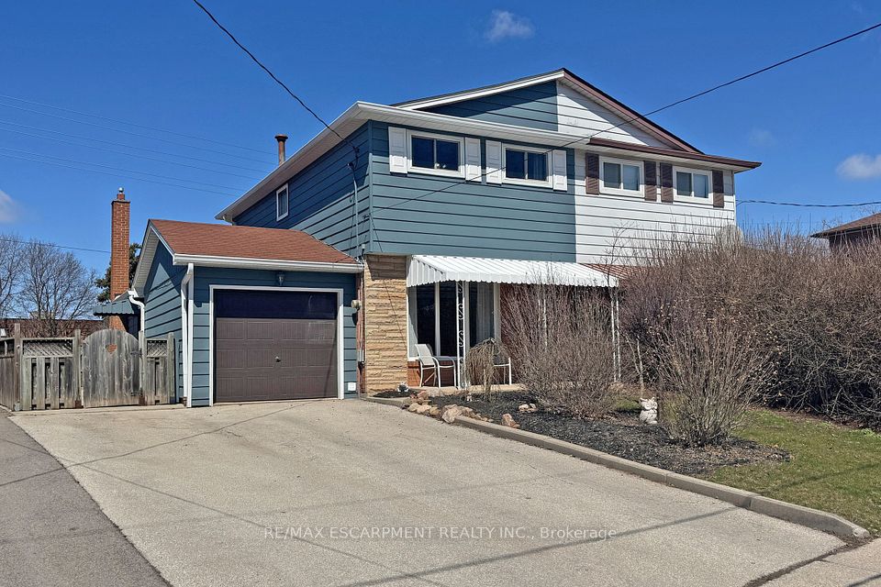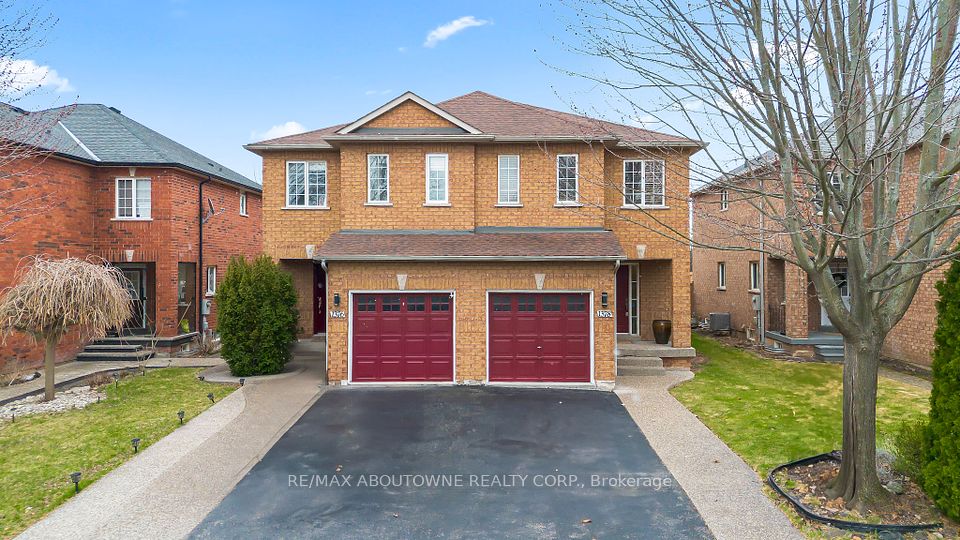$999,000
140 Wolverleigh Boulevard, Toronto E03, ON M4J 1R9
Property Description
Property type
Semi-Detached
Lot size
N/A
Style
2-Storey
Approx. Area
1100-1500 Sqft
Room Information
| Room Type | Dimension (length x width) | Features | Level |
|---|---|---|---|
| Kitchen | 3.56 x 1.7 m | Open Concept, Breakfast Bar, Family Size Kitchen | Basement |
| Living Room | 3.61 x 5.26 m | Electric Fireplace, Open Concept, Combined w/Great Rm | Ground |
| Kitchen | 3.58 x 3.86 m | B/I Appliances, Centre Island, Quartz Counter | Ground |
| Dining Room | 4.57 x 2.95 m | Combined w/Great Rm, Laminate, 2 Pc Bath | Ground |
About 140 Wolverleigh Boulevard
Where Style Meets Functionality And Where Your Kids Will Have No Excuse for Being Late to School! Welcome to 140 Wolverleigh - a home that was designed for a family that thrives on togetherness! At the heart of the home? A massive kitchen island perfect for pancake breakfasts, homework sessions, and deep parental sighs while sipping coffee. The open-concept main floor is built for entertaining, built around a beautiful feature wall in the kitchen, made from the reclaimed studs of the original house and sleek integrated appliances, a gorgeous three-sided fireplace, and a powder room tucked away at the back. Upstairs, the primary suite is your sanctuary, featuring a walk-in closet and a spa-like ensuite that'll make you late for work (but totally worth it). Another full bathroom means fewer morning meltdowns. The fully finished basement? Think nanny/in-law suite, teen retreat, or Airbnb INCOME GENERATING goldmine with a second kitchen and new bathroom. Outside, a deck built for legendary BBQs, a garage-turned-gym (because why share equipment with strangers?), and an interlock walkway so chic it deserves its own Instagram.The neighbourhood? 5-star family-approved! Amazing schools, Monarch Park around the corner, grocery stores, coffee shops, and some of Toronto's best restaurants including The Wren (legendary pub vibes), Tamblyn Taverne (French fare with flair), and Sala (Thai food so good it should be illegal). Oh, and the subway is a 2-minute walk because even in Toronto winters, that matters.This home is move-in ready, fully loaded, and waiting for its next lucky family. Is it yours? Lets talk!
Home Overview
Last updated
Apr 9
Virtual tour
None
Basement information
Finished
Building size
--
Status
In-Active
Property sub type
Semi-Detached
Maintenance fee
$N/A
Year built
2024
Additional Details
Price Comparison
Location

Shally Shi
Sales Representative, Dolphin Realty Inc
MORTGAGE INFO
ESTIMATED PAYMENT
Some information about this property - Wolverleigh Boulevard

Book a Showing
Tour this home with Shally ✨
I agree to receive marketing and customer service calls and text messages from Condomonk. Consent is not a condition of purchase. Msg/data rates may apply. Msg frequency varies. Reply STOP to unsubscribe. Privacy Policy & Terms of Service.






