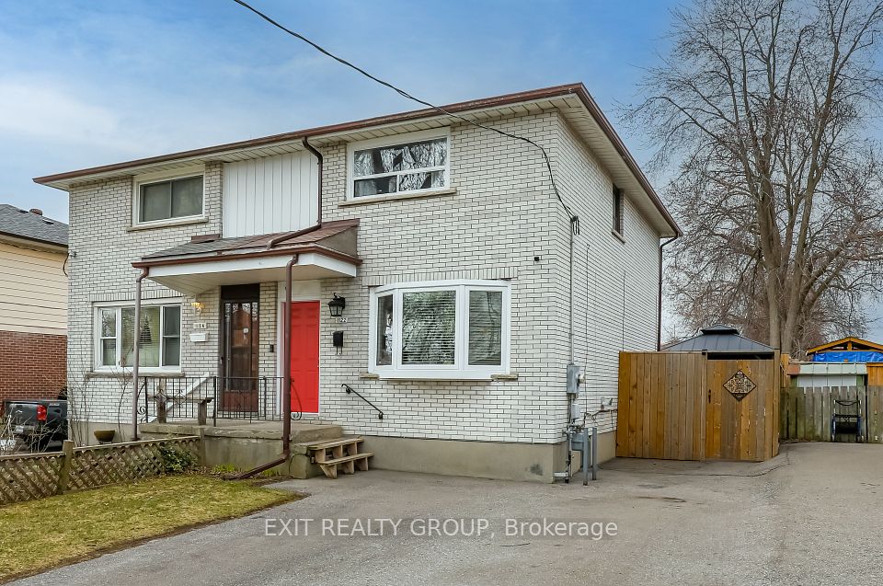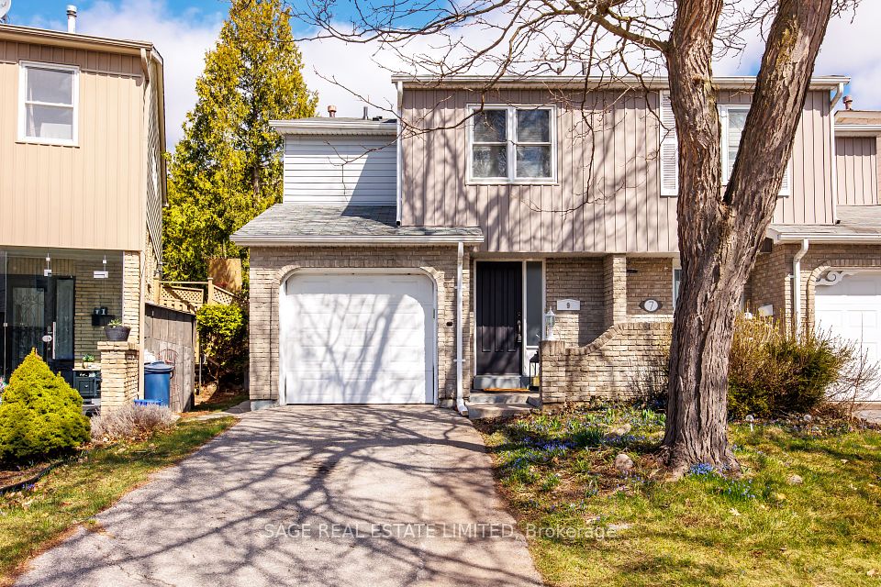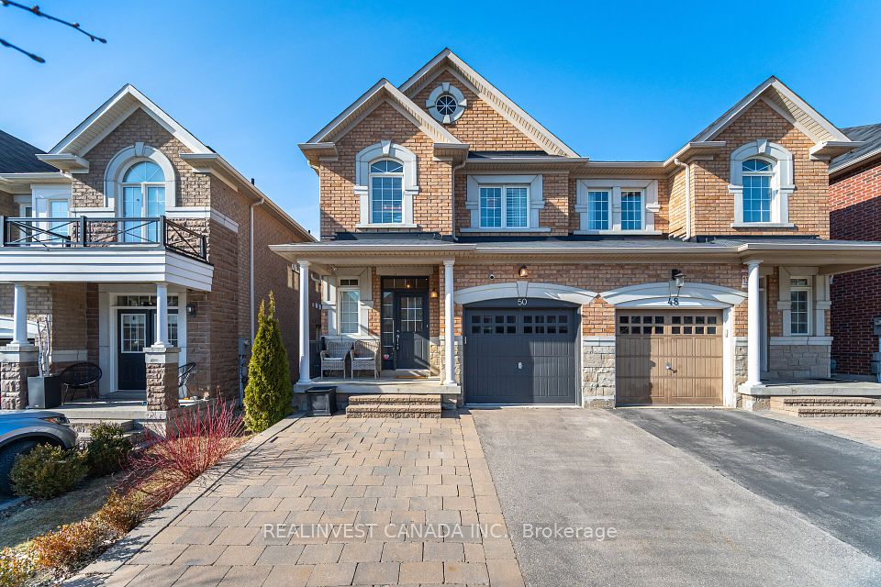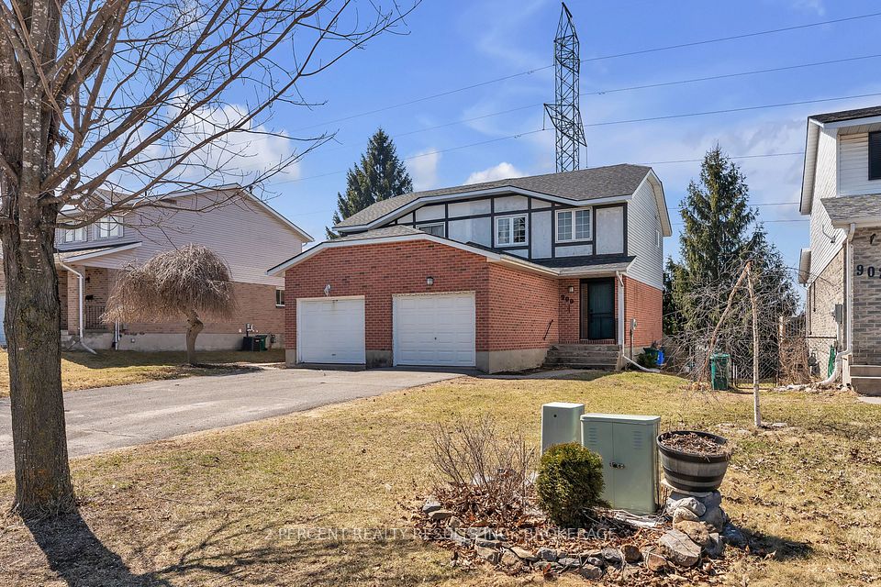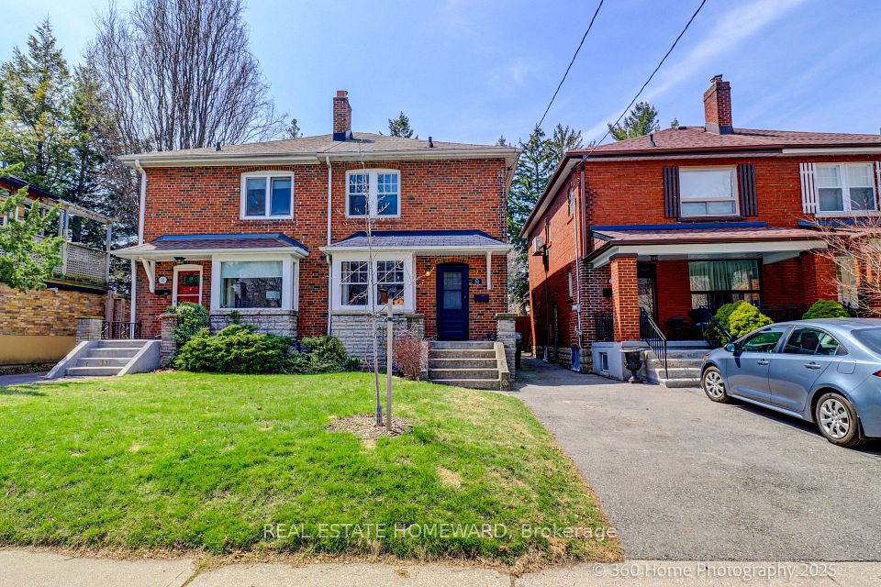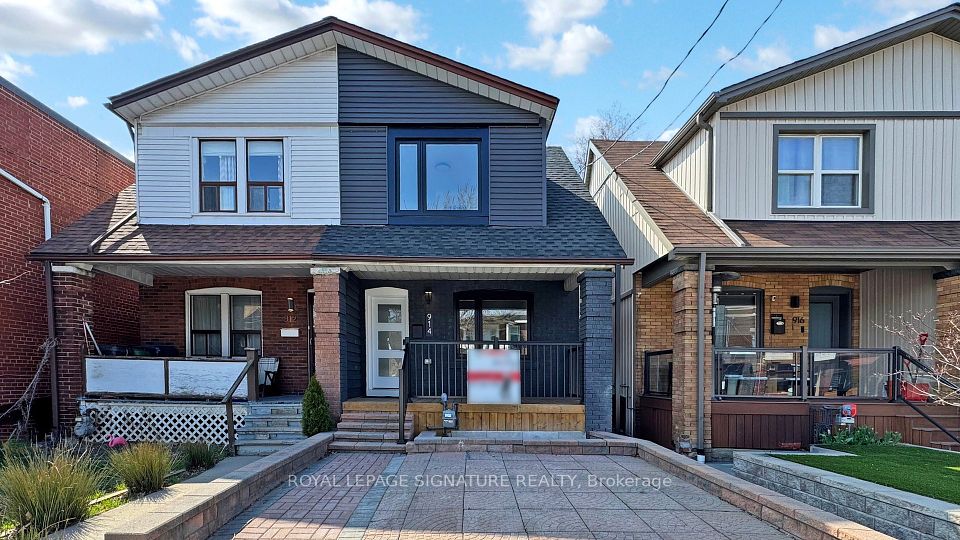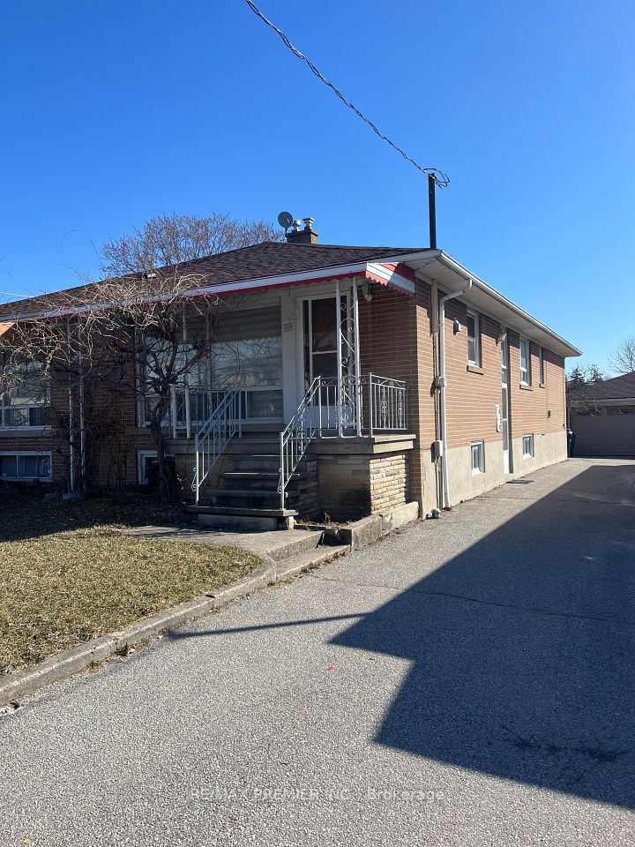$895,000
1378 Brookstar Drive, Oakville, ON L6M 3W2
Property Description
Property type
Semi-Detached
Lot size
< .50
Style
2-Storey
Approx. Area
1100-1500 Sqft
Room Information
| Room Type | Dimension (length x width) | Features | Level |
|---|---|---|---|
| Living Room | 5.38 x 3.12 m | N/A | Main |
| Dining Room | 2.72 x 2.39 m | N/A | Main |
| Kitchen | 2.72 x 2.31 m | N/A | Main |
| Primary Bedroom | 4.6 x 3.2 m | N/A | Second |
About 1378 Brookstar Drive
Immaculate and well-cared-for semi-detached home set in the prestigious West Oak Trails community one of Oakville's most sought-after neighbourhoods. Featuring 3 bedrooms and 2.5 bathrooms, this semi is thoughtfully laid out for comfortable family living. The bright, welcoming living room is framed by a large window that bathes the space in natural light, while the adjacent dining area is perfect for everyday meals or entertaining guests. A sun-filled eat-in kitchen opens directly to the fully fenced backyard with a concrete aggregate patio ideal for summer gatherings, children's play, or quiet outdoor relaxation. Upstairs, the spacious primary suite boasts a walk-in closet and a 4-piece ensuite. Two additional bedrooms offer flexibility for growing families, guests, or a home office. The finished basement extends your living space, featuring pot lights, a versatile additional room, and a dedicated laundry and utility area. Conveniently located minutes from top-rated schools, Oakville Trafalgar Memorial Hospital, Bronte GO, and a network of scenic trails, parks, and ponds. Close to Glen Abbey Rec Centre, Lions Valley Park, and numerous shops and restaurants offering the perfect balance of natural beauty and urban convenience.
Home Overview
Last updated
2 days ago
Virtual tour
None
Basement information
Full, Finished
Building size
--
Status
In-Active
Property sub type
Semi-Detached
Maintenance fee
$N/A
Year built
--
Additional Details
Price Comparison
Location

Shally Shi
Sales Representative, Dolphin Realty Inc
MORTGAGE INFO
ESTIMATED PAYMENT
Some information about this property - Brookstar Drive

Book a Showing
Tour this home with Shally ✨
I agree to receive marketing and customer service calls and text messages from Condomonk. Consent is not a condition of purchase. Msg/data rates may apply. Msg frequency varies. Reply STOP to unsubscribe. Privacy Policy & Terms of Service.






