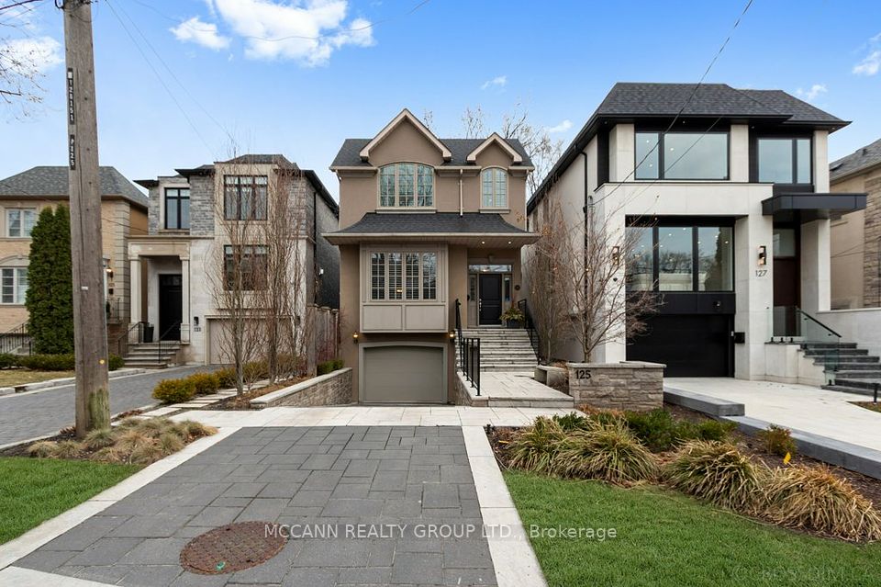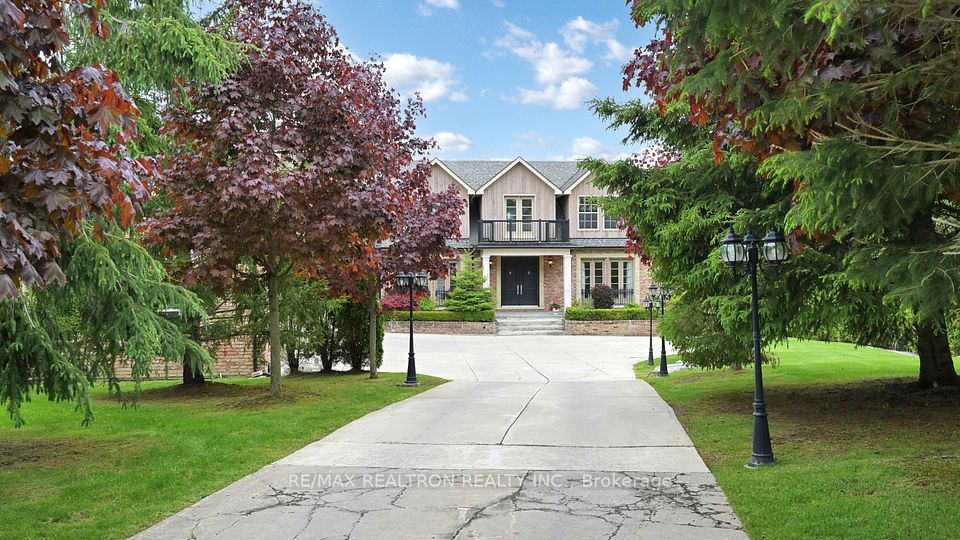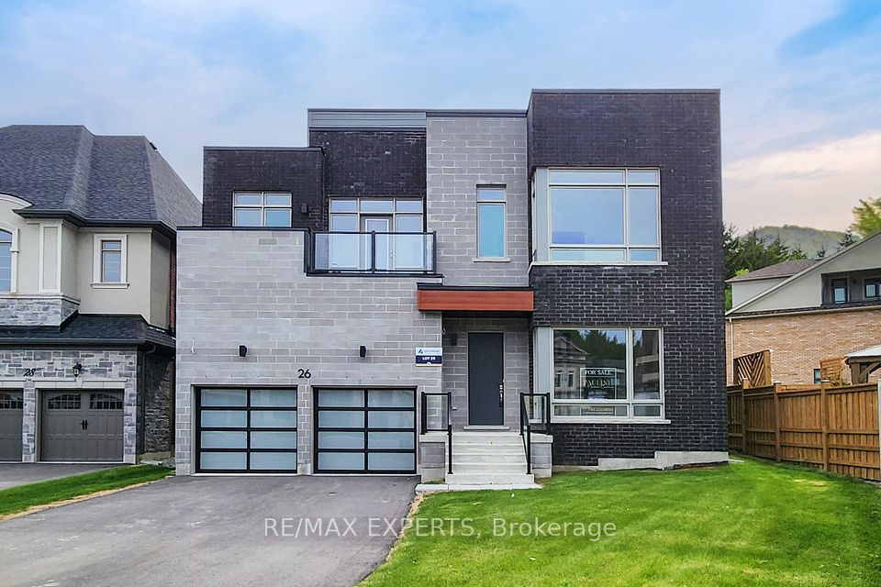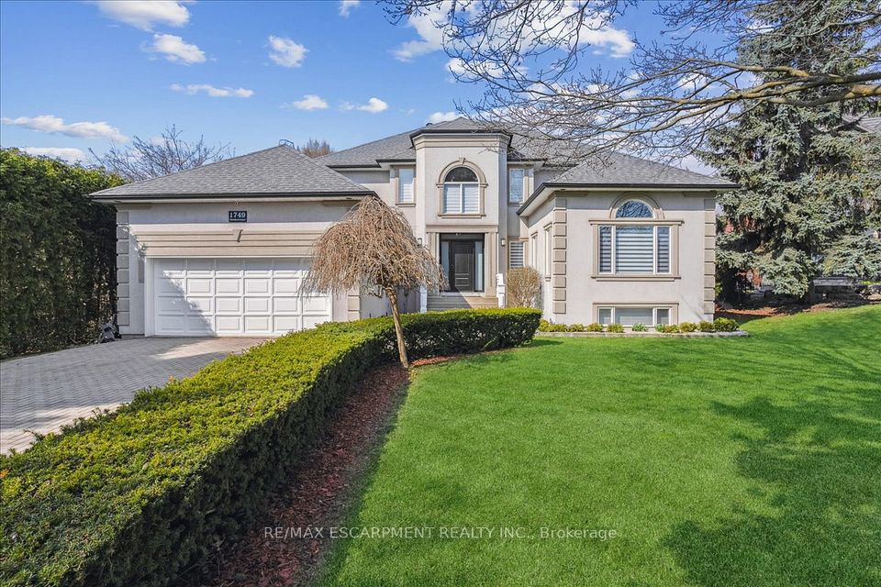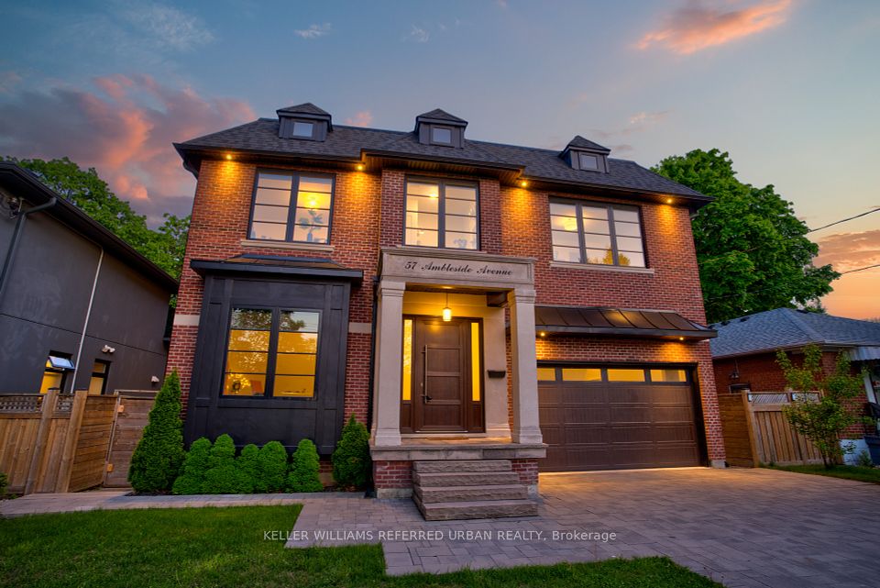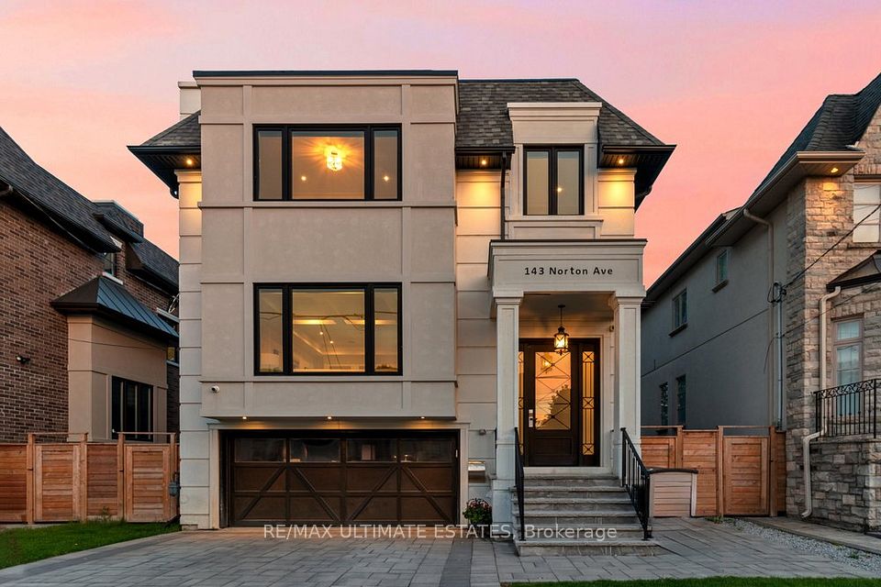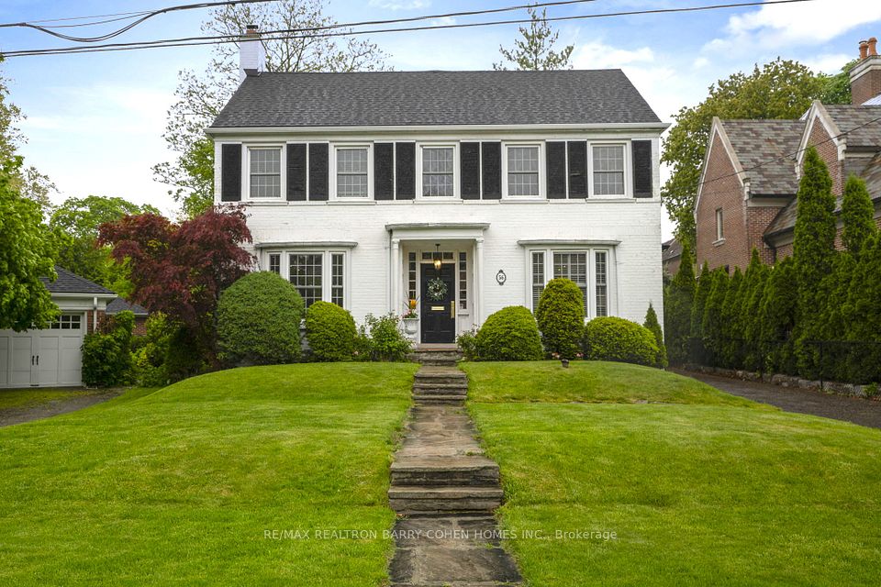$3,100,000
14 Northumberland Terrace, Markham, ON L3T 7E5
Property Description
Property type
Detached
Lot size
N/A
Style
2-Storey
Approx. Area
3500-5000 Sqft
Room Information
| Room Type | Dimension (length x width) | Features | Level |
|---|---|---|---|
| Living Room | 6.6 x 4.06 m | Formal Rm, Pot Lights, Overlooks Frontyard | Main |
| Dining Room | 5.79 x 3.76 m | Formal Rm, South View, Overlooks Pool | Main |
| Kitchen | 4.14 x 4.06 m | Eat-in Kitchen, Centre Island, Stainless Steel Appl | Main |
| Breakfast | 4.7 x 3.38 m | B/I Desk, W/O To Terrace, Overlooks Ravine | Main |
About 14 Northumberland Terrace
Rarely Offered Stunning Custom Built Executive Home Situated On A Quiet Cul-Du-Sac WIth Beautiful Pool Overlooking A Majestic Ravine Making This The Most Prestigious Offering & Street In Thornlea Estates! This Magnificently Designed Home With A Soaring Double Height Foyer Boasts Over 6000 SF Of Interior Living Space And Features Hardwood Floors, Sprawling Gourmet Chef's Kitchen With Custom Countertops, Backsplash, SS Appliances, Custom Cabinetry & Pantry, Center Island & Spacious Breakfast Area With W/O To An Extensive Terrace That Overlooks A Serene SouthWest-Facing Backyard Oasis With Heated In-Ground Pool Nestled Against The Tranquil & Private Backdrop Of A Lush Ravine. Additional Highlights Include A Formal Living Room Which Walks Through To A Spacious Formal Dining Room, An Elegant Wood-Panelled Study Featuring Built-In Shelving That Overlooks The Front Garden And A Main Floor Family Room With Wood Burning Fireplace And Overlooks The West Facing Terrace, Pool & Forest. Newly Renovated Main Floor Laundry With Mudroom, Side Garden Exit & Direct Garage Access Completes the Main Floor Level Nicely. Retreat Upstairs To Spacious Primary Bedroom W/ Sitting Area And Fireplace, 5-Pc Spa Like Ensuite With Luxurious Soaker Tub, His/Her Closets & Large Windows Over-Looking Backyard & Ravine. Fully Finished Lower Level With Spacious Rec Room W/Fireplace, Guest Bedroom And 3-Pc Bath Makes This Ideal For an In-Law Suite/Nanny's Quarters. Walk-Out To A Stunning Professionally Landscaped & Terraced Backyard Oasis With Deck & In-Ground Pool Overlooking Nature! Top Tier School District Including Bayview Glen Ps, Thornlea Ss & St. Roberts Cs Ranked Best High School In York Region! Excellent Location At Leslie/Green Ln With Easy Access To Retail, Restaurants, Library, Community Centres, Parks, Public Transit & Mere Mins To 404/407 & Hwy 7. Extras Include Modern Laundry Room, Quiet Cul-Du-Sac, No Sidewalks, Pella Windows ++ + Pride Of Ownership Really Shows In This Home
Home Overview
Last updated
May 15
Virtual tour
None
Basement information
Finished, Separate Entrance
Building size
--
Status
In-Active
Property sub type
Detached
Maintenance fee
$N/A
Year built
2024
Additional Details
Price Comparison
Location

Angela Yang
Sales Representative, ANCHOR NEW HOMES INC.
MORTGAGE INFO
ESTIMATED PAYMENT
Some information about this property - Northumberland Terrace

Book a Showing
Tour this home with Angela
I agree to receive marketing and customer service calls and text messages from Condomonk. Consent is not a condition of purchase. Msg/data rates may apply. Msg frequency varies. Reply STOP to unsubscribe. Privacy Policy & Terms of Service.






