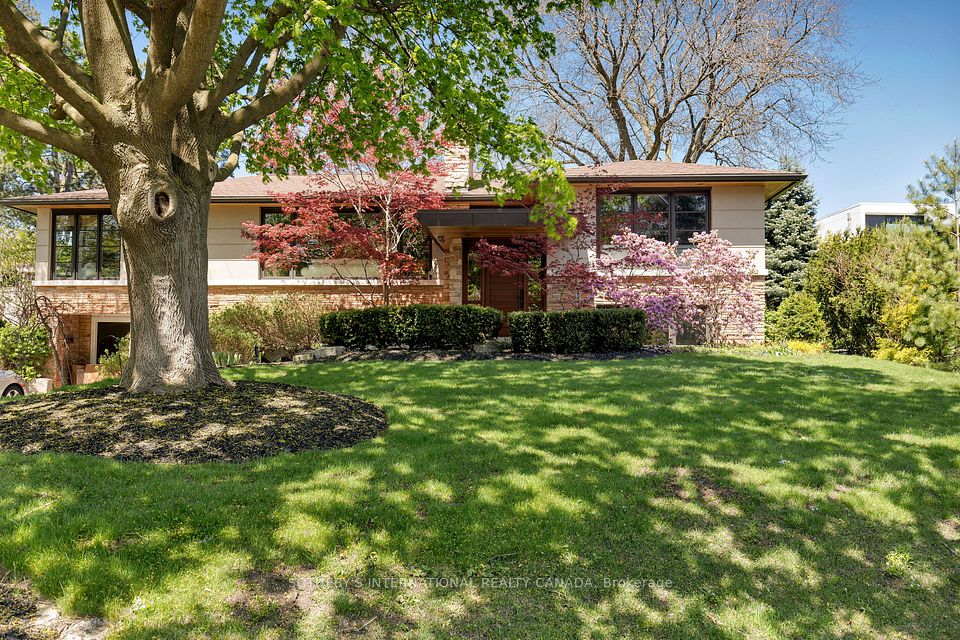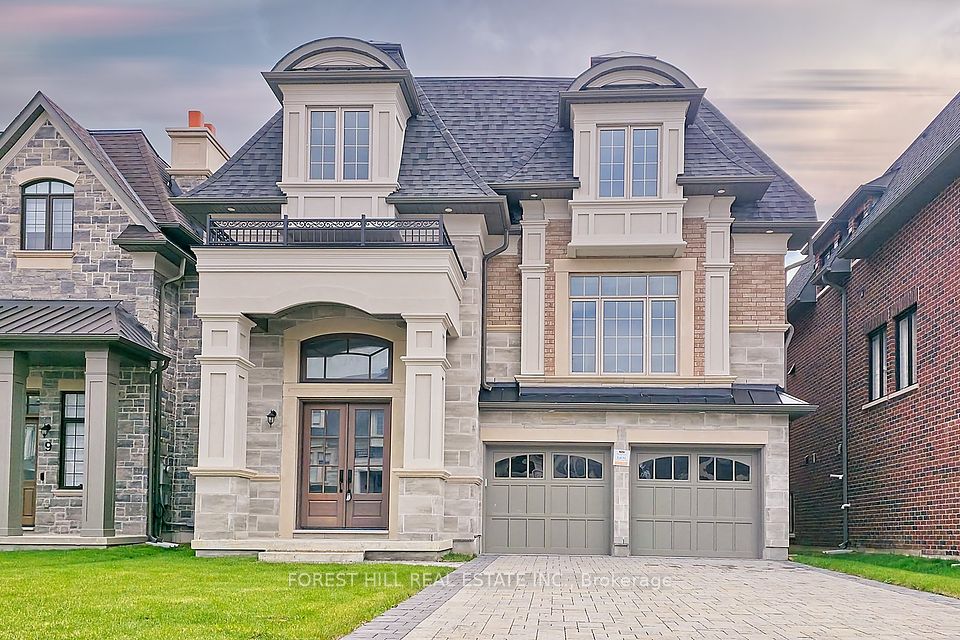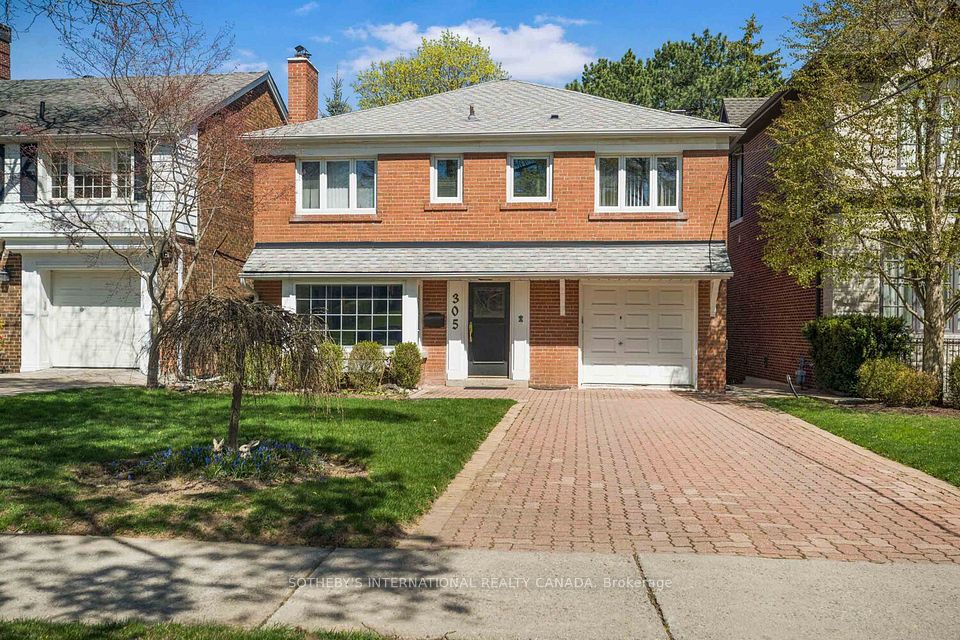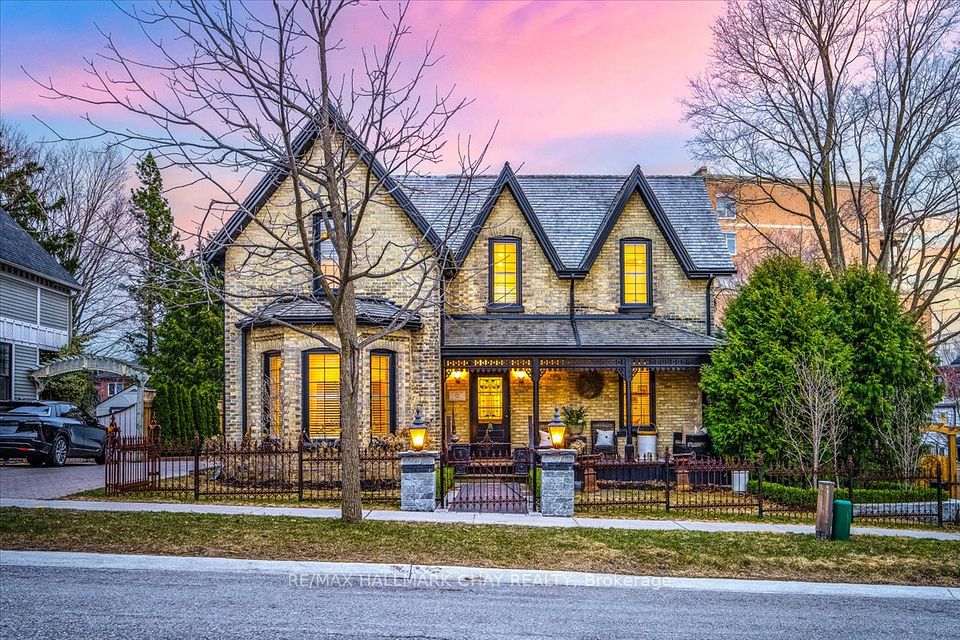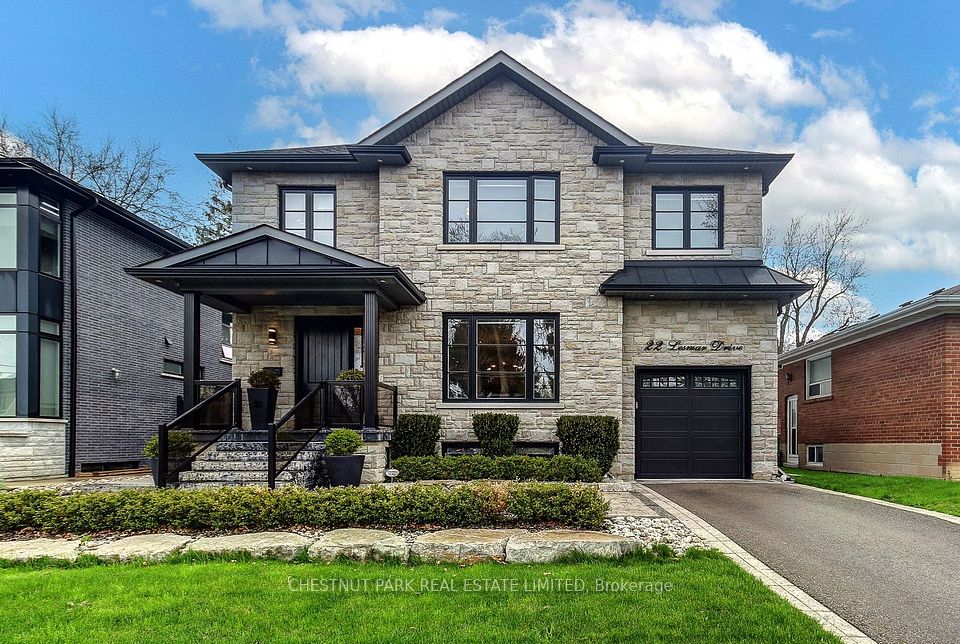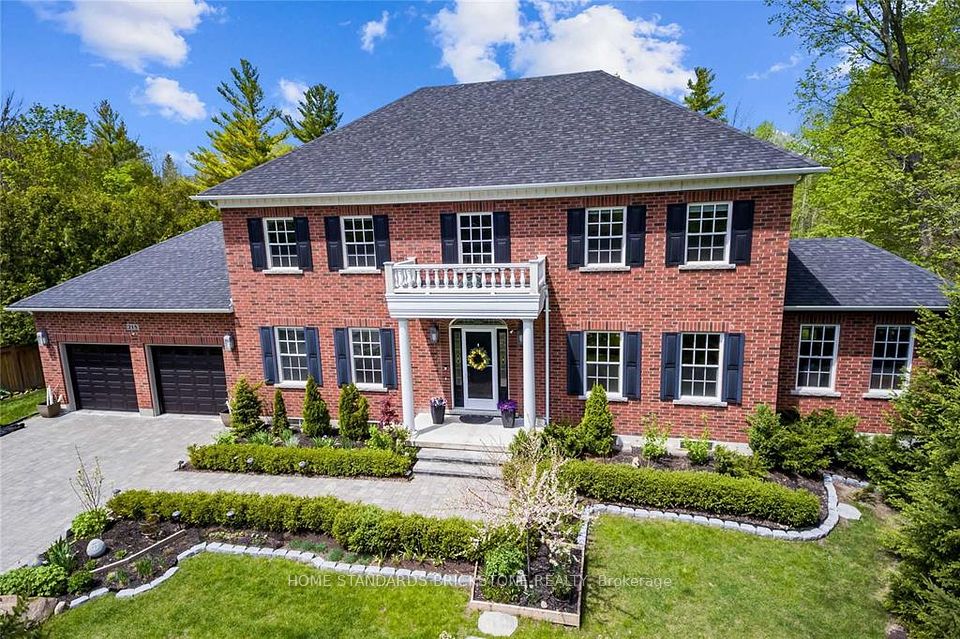$2,998,000
125 Joicey Boulevard, Toronto C04, ON M5M 2T8
Property Description
Property type
Detached
Lot size
N/A
Style
2-Storey
Approx. Area
2000-2500 Sqft
Room Information
| Room Type | Dimension (length x width) | Features | Level |
|---|---|---|---|
| Living Room | 5.11 x 4.57 m | Gas Fireplace, Hardwood Floor, California Shutters | Main |
| Dining Room | 4.53 x 4.81 m | Open Concept, Hardwood Floor, Crown Moulding | Main |
| Kitchen | 4.27 x 3.53 m | Tile Floor, Crown Moulding, Stainless Steel Appl | Main |
| Family Room | 6.38 x 3.32 m | Gas Fireplace, Hardwood Floor, W/O To Deck | Main |
About 125 Joicey Boulevard
Welcome to this Gorgeous 4 Bedrm, 4 Bathrm home in the Heart of the Cricket Club. Step into the Foyer w/ Granite Tile Flrs, Crown Moulding & a Deep Closet for Storage. The Main Floor has an Open Concept Layout with Hardwood Flrs, Over Aprx 9ft Ceilings & a Powder Rm making this home an Entertainer's Dream. Enter the Living Rm with a Gas Fireplace, Crown Moulding & California Shutters. Through the Elegant Archway into the Dining Rm with ample space for Entertaining. The Gorgeous Open Concept Chef's Kitchen has State of the Art Stainless Steel Appliances, Great Storage, Granite Countertop & Eat in Area. The Spacious Family Rm hosts a Gas Fireplace, B/I Entertainment Centre and Double French Doors to the Back Deck. The Hardwood Stairs w/Runner, Railing with Wrought Iron & an Oversized Skylight lead to the Second Flr with Hardwood Flrs Throughout. The Stunning Primary Rm Features Crown Moulding, B/I Entertainment Centre, Walk in Closet & 5Pc Ensuite. The Spa-like Ensuite has Heated Tile Flrs, Dual Vanity, Glass Shower & B/I Custom Mirror with High Profile Lights for Make Up. The Second Bedrm has B/I Desk & Shelves, Double Closets & Double Windows. The Third Bedroom with a Double Closet with Custom B/I's & Double Windows. The Large Third Bedrm Features a Double Closet & Double Windows. Additional 4pc Bathrm on Second Level. The Fully Finished Lower Level has Rec Room, Bedroom or Office, Mudroom to Garage, Laundry Rm & a 4 pc Bathrm. Laundry Rm with Twin Bosch NEXXT Washer & Dryer, Laundry Sink & Tile Floors. Gorgeous Backyard with Back Deck, Outdoor Kitchen, Fire Table, Sitting Area and Lower Stone Patio. Recent Upgrades Include: Lower Patio & Cistern, Kitchen Appliances, Windows, Roof, Driveway & Kitchen Upgrade. Central Vacuum, B/I Sprinklers, Electric Garage Door. 2 Mins from Avenue Rd with Fine Dining, Shops & TTC. In the Sought after Armour Heights PS & Lawrence Park CI School District. 2 min Drive to 401, Golf & More!
Home Overview
Last updated
2 days ago
Virtual tour
None
Basement information
Finished
Building size
--
Status
In-Active
Property sub type
Detached
Maintenance fee
$N/A
Year built
--
Additional Details
Price Comparison
Location

Angela Yang
Sales Representative, ANCHOR NEW HOMES INC.
MORTGAGE INFO
ESTIMATED PAYMENT
Some information about this property - Joicey Boulevard

Book a Showing
Tour this home with Angela
I agree to receive marketing and customer service calls and text messages from Condomonk. Consent is not a condition of purchase. Msg/data rates may apply. Msg frequency varies. Reply STOP to unsubscribe. Privacy Policy & Terms of Service.






