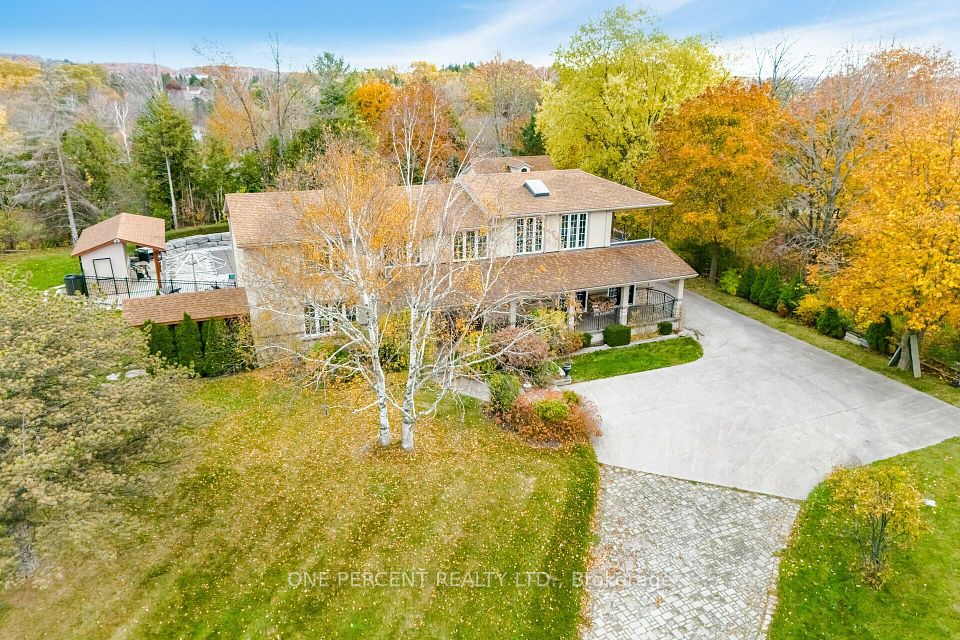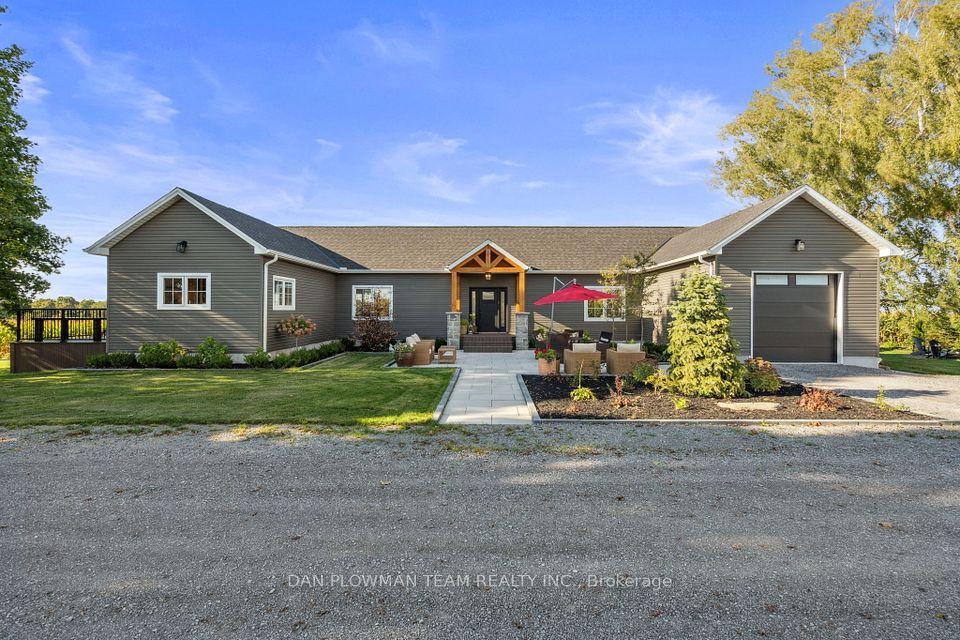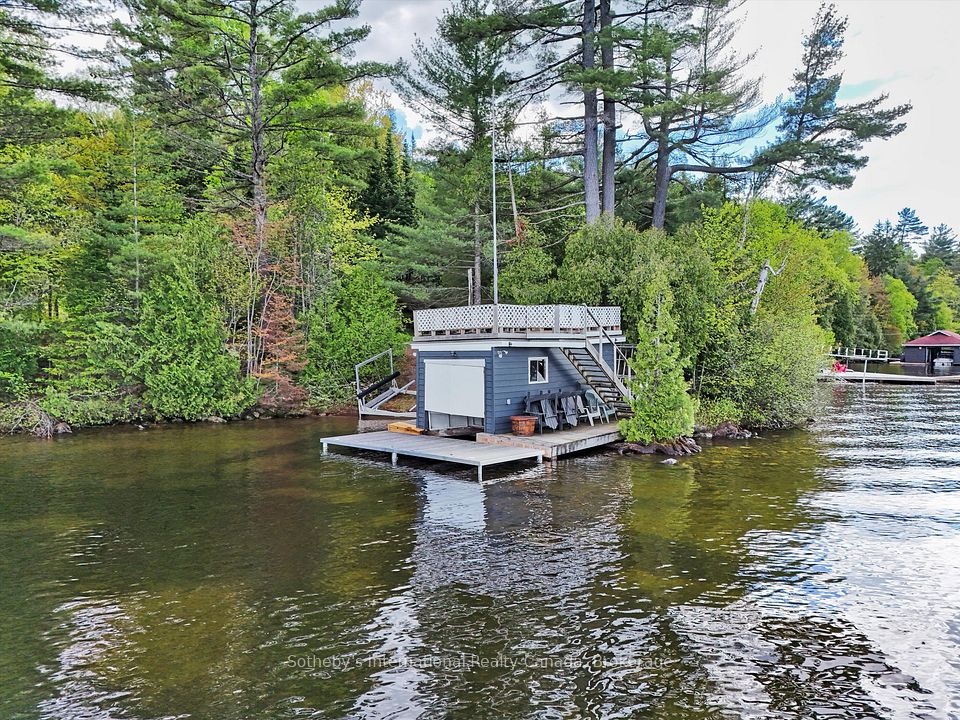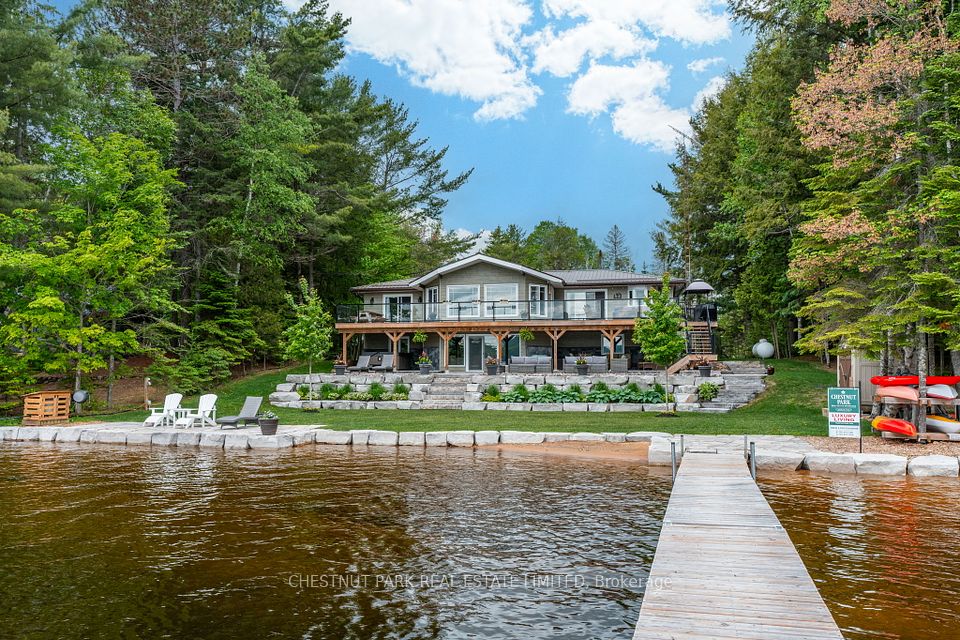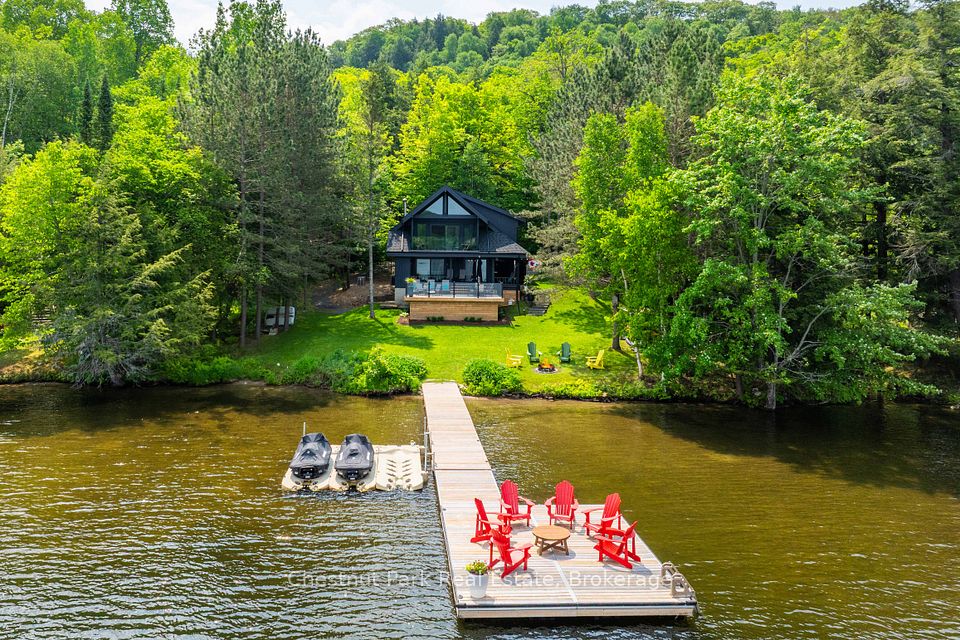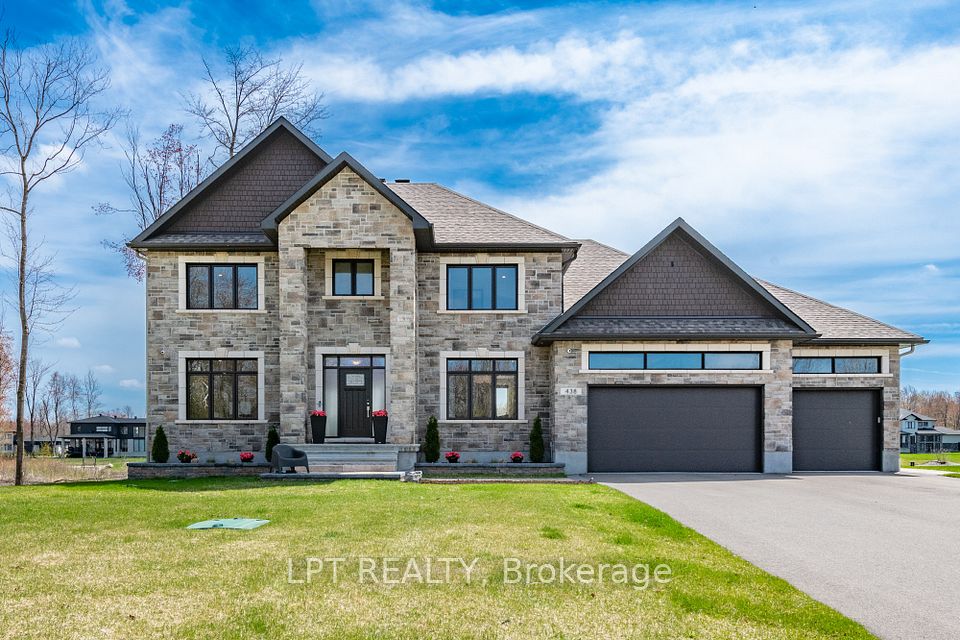$2,099,999
138 DUBLIN Street, Guelph, ON N1H 4N7
Property Description
Property type
Detached
Lot size
< .50
Style
3-Storey
Approx. Area
3000-3500 Sqft
Room Information
| Room Type | Dimension (length x width) | Features | Level |
|---|---|---|---|
| Bathroom | 1.92 x 0.87 m | 2 Pc Bath | Main |
| Dining Room | 4.09 x 3.61 m | N/A | Main |
| Living Room | 5.56 x 3.71 m | N/A | Main |
| Family Room | 4.06 x 4.78 m | N/A | Main |
About 138 DUBLIN Street
Step into the timeless elegance of 138 Dublin Street N, a captivating century home nestled in the heart of Downtown Guelph. From the moment you arrive, the charming wraparound porch beckons you into a residence where historic beauty meets modern sophistication. Every detail has been thoughtfully curated, from the exquisite stained-glass windows to the grand curved staircase in the foyer. Hardwood floors, crown moulding, and soaring ceilings create a sense of refinement, while the intricate artistry throughout sets this home apart. The inviting living and dining rooms boast quintessential century home features, including pocket doors and a new electric fireplace, perfect for cozy evenings. The main level also offers a versatile family room with walkout access to the porch. The heart of the home is the fully remodeled kitchen, showcasing custom Barzotti cabinetry, a spacious island, and top-of-the-line Viking and Miele appliances. A secondary staircase, convenient laundry/mudroom, two pantries, and a 2-piece powder room complete this level, leading seamlessly to your private backyard retreat. Upstairs, the primary suite is a sanctuary, featuring a custom walk-in closet and a luxurious ensuite. Two additional bedrooms and a sunroom with balcony access add to the charm. The third level offers a fourth bedroom and a versatile recreation space, ideal for hobbies, yoga, or quiet reflection. Outside, the low-maintenance backyard is an entertainers dream, with a spacious deck, new gazebo, hot tub, and detached garage equipped with a 50-amp EV charging station. The lower level provides ample storage and potential for additional living space. Enjoy the best of both worldsproximity to Guelphs vibrant downtown with its boutique shops, cafés, and restaurants, and the serenity of your own private oasis. This cherished gem is truly one of a kind. Schedule your private showing today and experience the magic for yourself!
Home Overview
Last updated
6 days ago
Virtual tour
None
Basement information
Walk-Up, Unfinished
Building size
--
Status
In-Active
Property sub type
Detached
Maintenance fee
$N/A
Year built
--
Additional Details
Price Comparison
Location

Angela Yang
Sales Representative, ANCHOR NEW HOMES INC.
MORTGAGE INFO
ESTIMATED PAYMENT
Some information about this property - DUBLIN Street

Book a Showing
Tour this home with Angela
I agree to receive marketing and customer service calls and text messages from Condomonk. Consent is not a condition of purchase. Msg/data rates may apply. Msg frequency varies. Reply STOP to unsubscribe. Privacy Policy & Terms of Service.






