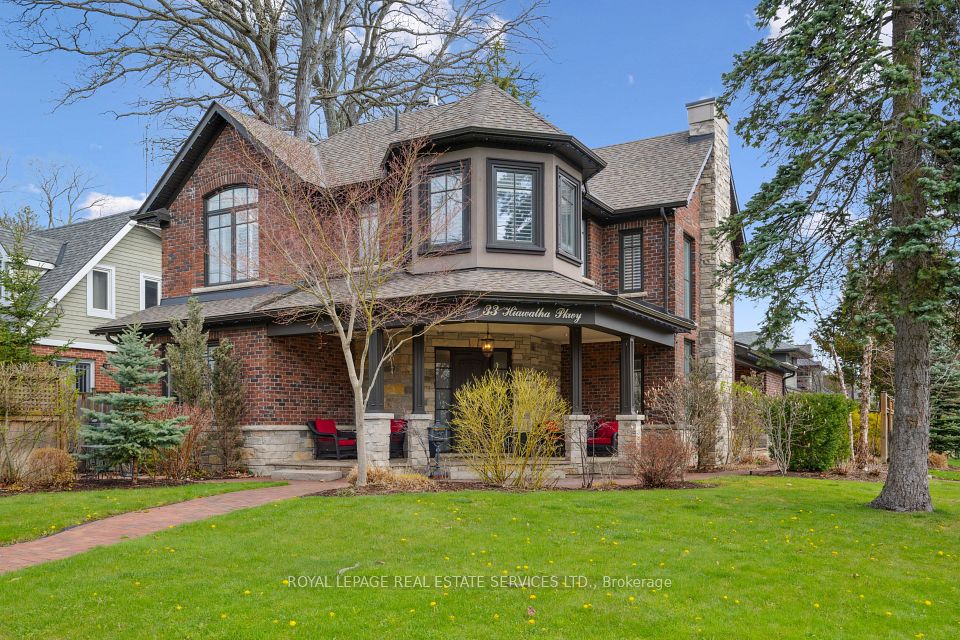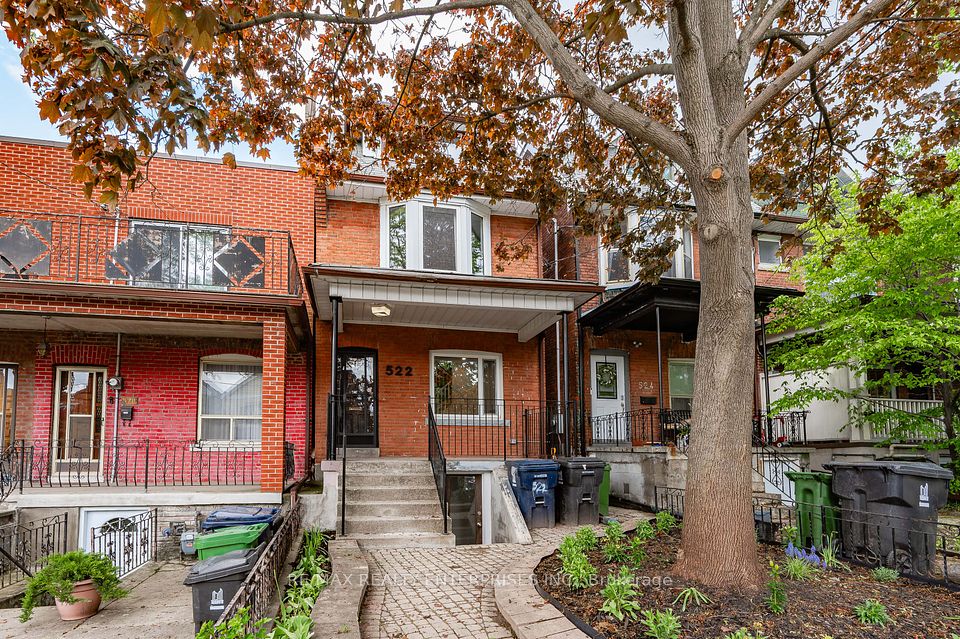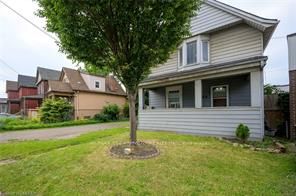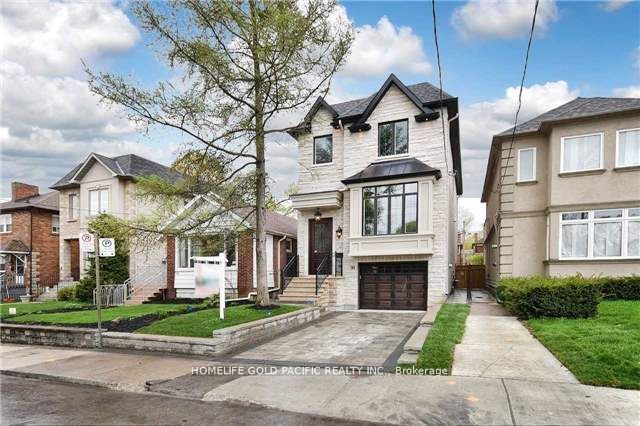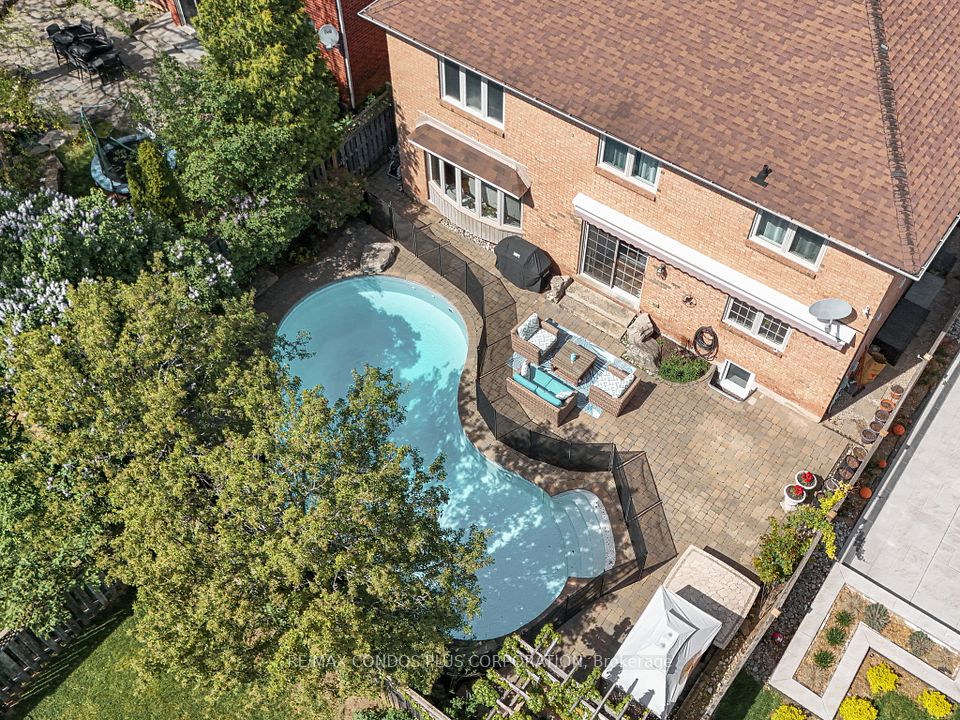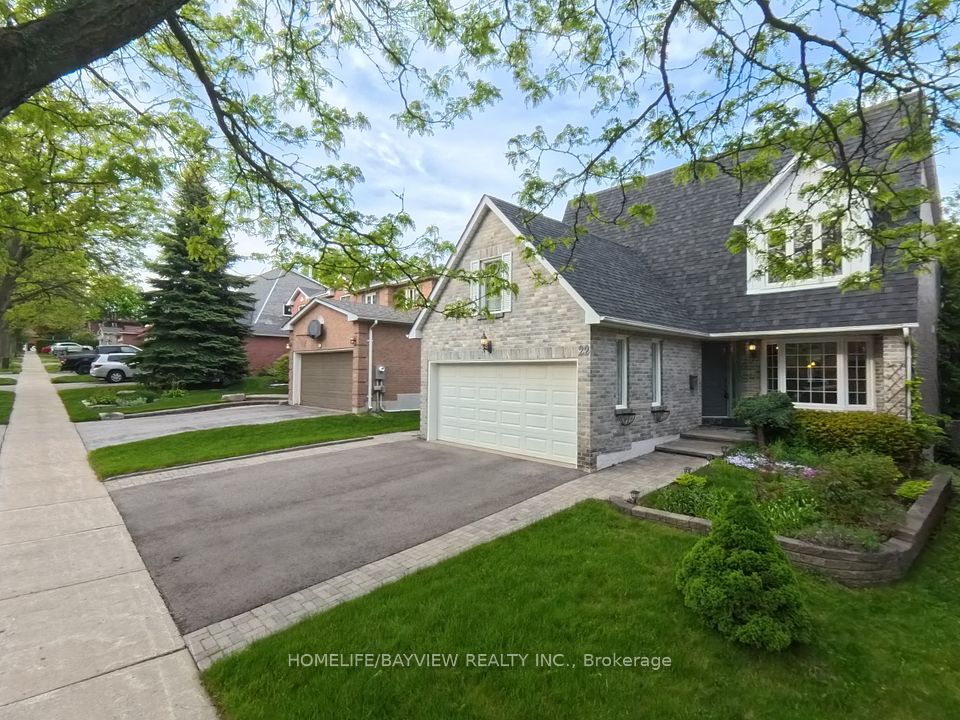$7,000
1371 Clearwater Crescent, Oakville, ON L6H 7J7
Property Description
Property type
Detached
Lot size
2-4.99
Style
2-Storey
Approx. Area
3500-5000 Sqft
Room Information
| Room Type | Dimension (length x width) | Features | Level |
|---|---|---|---|
| Living Room | 3.64 x 3.51 m | Hardwood Floor, Crown Moulding, Large Window | Main |
| Dining Room | 4.76 x 4.23 m | Hardwood Floor, Crown Moulding | Main |
| Kitchen | 6.48 x 3 m | Limestone Flooring, Centre Island, B/I Appliances | Main |
| Family Room | 5.36 x 5.31 m | Hardwood Floor, Window, Fireplace | Main |
About 1371 Clearwater Crescent
Partial FURNISHED - Beautifully Appointed Home In Sought After Joshua Creek With Over 5300Sf Of Living Space, This Spectacular home features a functional layout with 5 bedrooms and 5 bathrooms, soaring 10-foot ceilings on the main floor, and 9-foot ceilings on both the second floor and in the finished basement, with a sun full Formal Living room & Sep Formal dining room a The open-concept kitchen is equipped ,quartz counters, island with luxury appliances and breakfast area that walks you out to the garden and also flows seamlessly into the spacious great room, complete with a cozy fireplace, Impressive Primary Bdrm With Huge W/I Closet and 5 pc bath and the other Four Bdrms Each With Ensuite Privilege. Prefer no pets & no smokers
Home Overview
Last updated
May 16
Virtual tour
None
Basement information
Finished
Building size
--
Status
In-Active
Property sub type
Detached
Maintenance fee
$N/A
Year built
--
Additional Details
Price Comparison
Location

Angela Yang
Sales Representative, ANCHOR NEW HOMES INC.
Some information about this property - Clearwater Crescent

Book a Showing
Tour this home with Angela
I agree to receive marketing and customer service calls and text messages from Condomonk. Consent is not a condition of purchase. Msg/data rates may apply. Msg frequency varies. Reply STOP to unsubscribe. Privacy Policy & Terms of Service.







