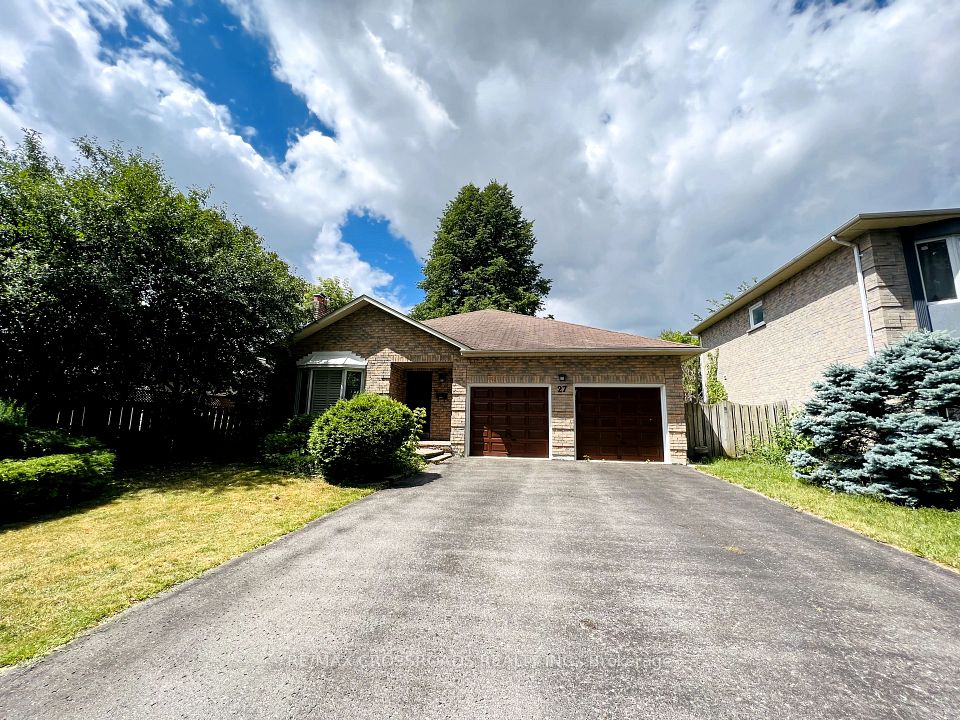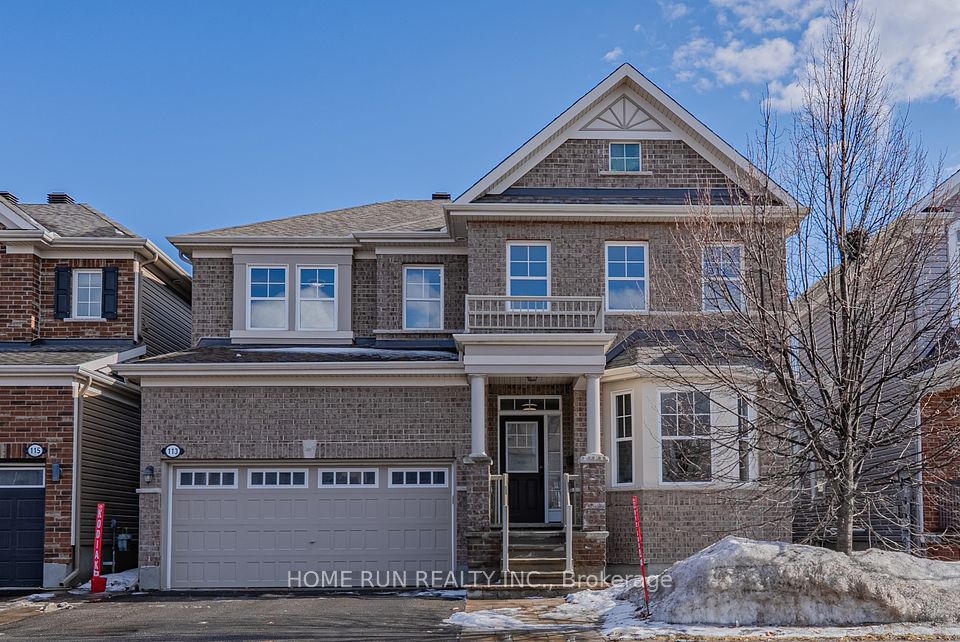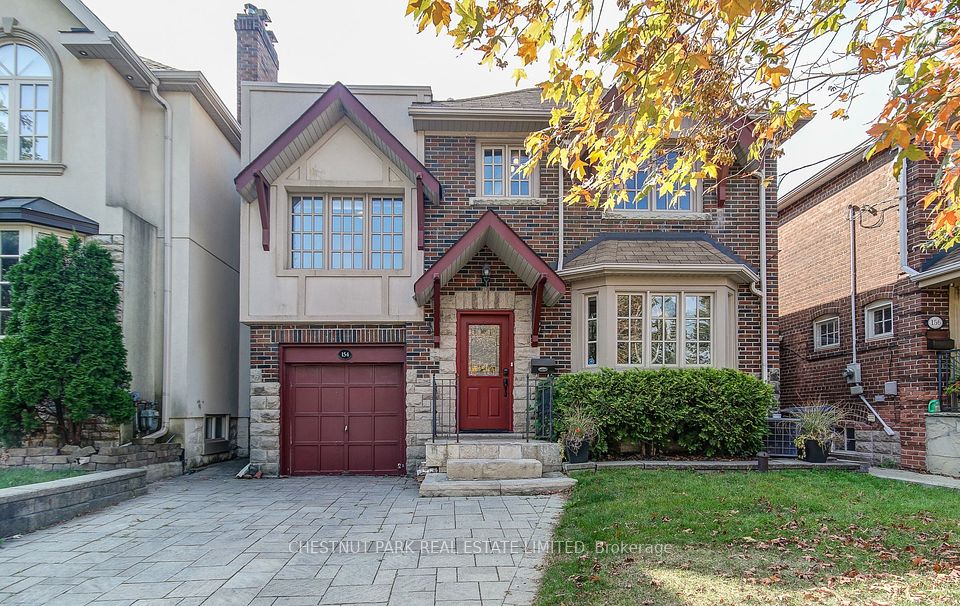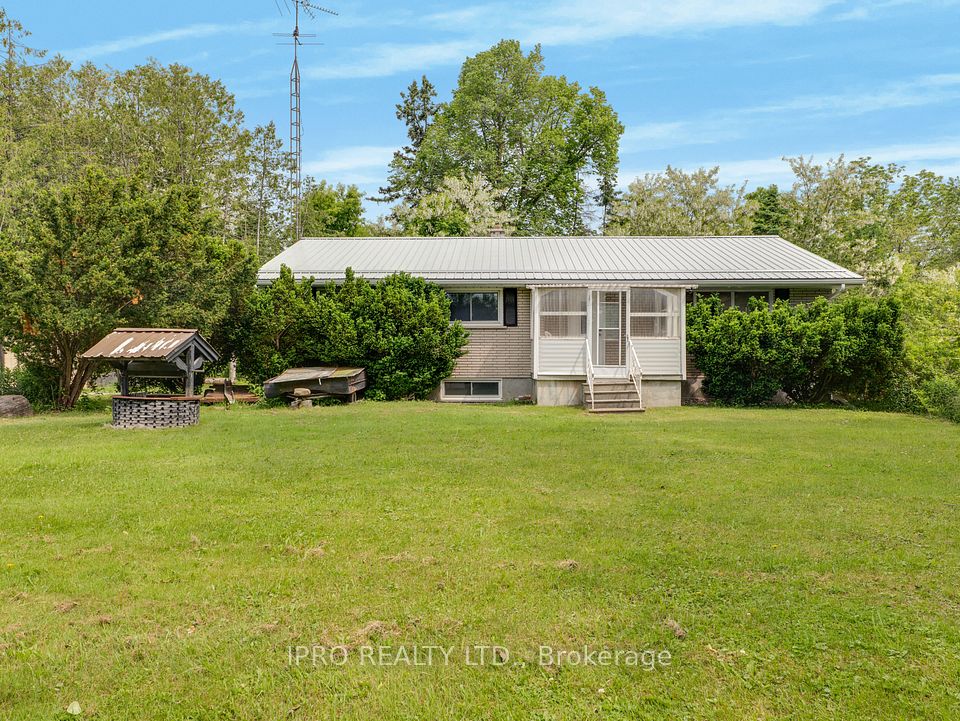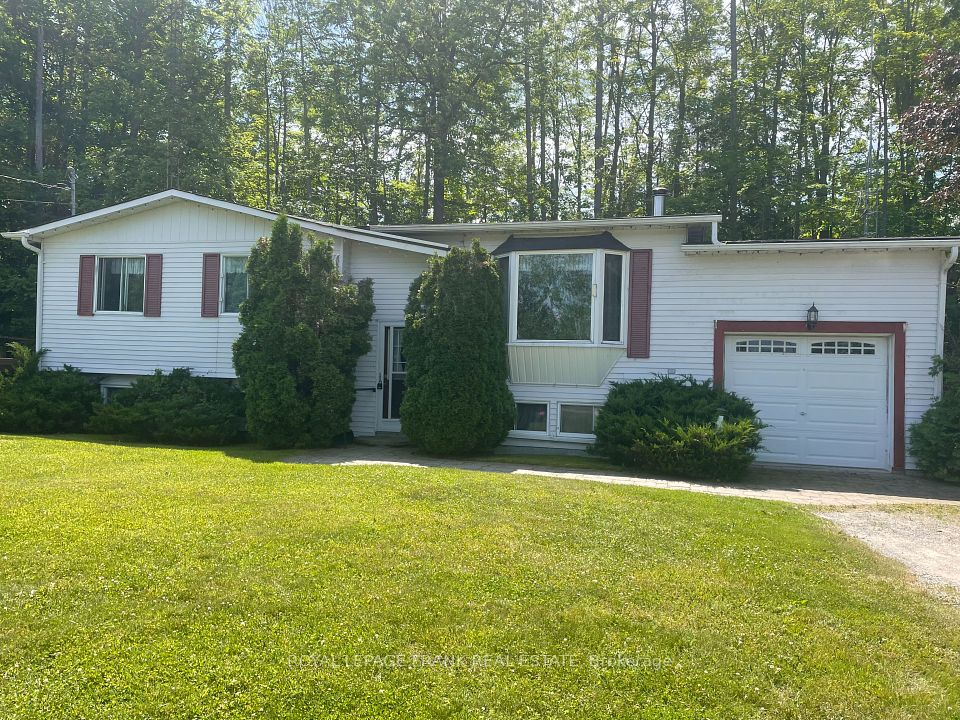$8,090
Last price change 1 day ago
91 Glengarry Avenue, Toronto C04, ON M5M 1C8
Property Description
Property type
Detached
Lot size
N/A
Style
2-Storey
Approx. Area
2000-2500 Sqft
Room Information
| Room Type | Dimension (length x width) | Features | Level |
|---|---|---|---|
| Living Room | 4.27 x 4.27 m | Hardwood Floor, Combined w/Dining, Pot Lights | Ground |
| Dining Room | 4.27 x 4.27 m | Hardwood Floor, Combined w/Living | Ground |
| Kitchen | 4.45 x 3.35 m | Hardwood Floor, Centre Island, Backsplash | Ground |
| Family Room | 5.8 x 4.57 m | Hardwood Floor, B/I Appliances, Gas Fireplace | Ground |
About 91 Glengarry Avenue
Energy eff " smart " * 4 bdrm home built w/o/s quality taste & workmanship in prestigious north lawrence park. Hdwd flrs, crown mldg, pot lights thruout. Opn concept. Large cozy fam rm w/b/i wall unit, fireplace & w/o to deck. Gourmet kitchen w/quarts centre island, b/i top of line appliances, marble backsplash. Skylights. Mbrm w/b/i wall unit, gas fpl w/i org closet, 7-pc ensuite w/heated flrs. Prof fin w/o bsmt huge rec +bd
Home Overview
Last updated
1 day ago
Virtual tour
None
Basement information
Finished with Walk-Out, Walk-Up
Building size
--
Status
In-Active
Property sub type
Detached
Maintenance fee
$N/A
Year built
--
Additional Details
Price Comparison
Location

Angela Yang
Sales Representative, ANCHOR NEW HOMES INC.
Some information about this property - Glengarry Avenue

Book a Showing
Tour this home with Angela
I agree to receive marketing and customer service calls and text messages from Condomonk. Consent is not a condition of purchase. Msg/data rates may apply. Msg frequency varies. Reply STOP to unsubscribe. Privacy Policy & Terms of Service.







