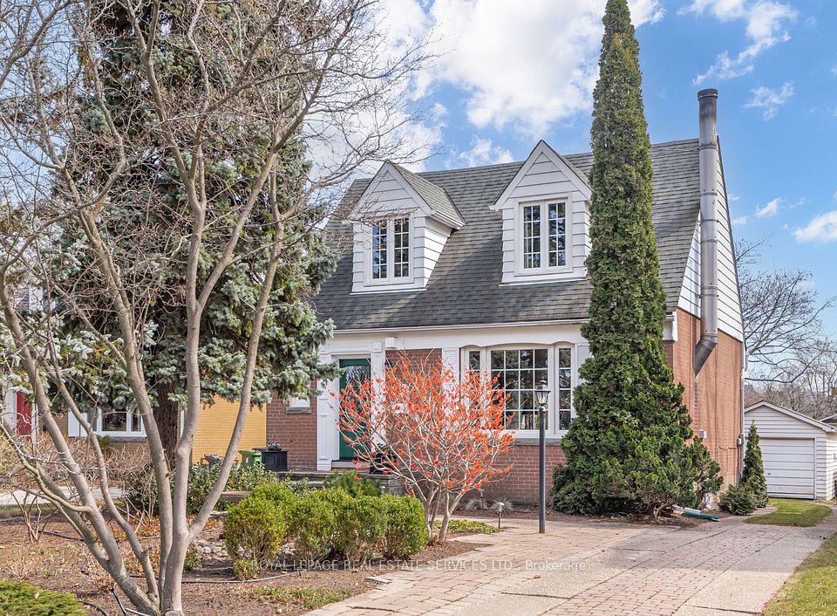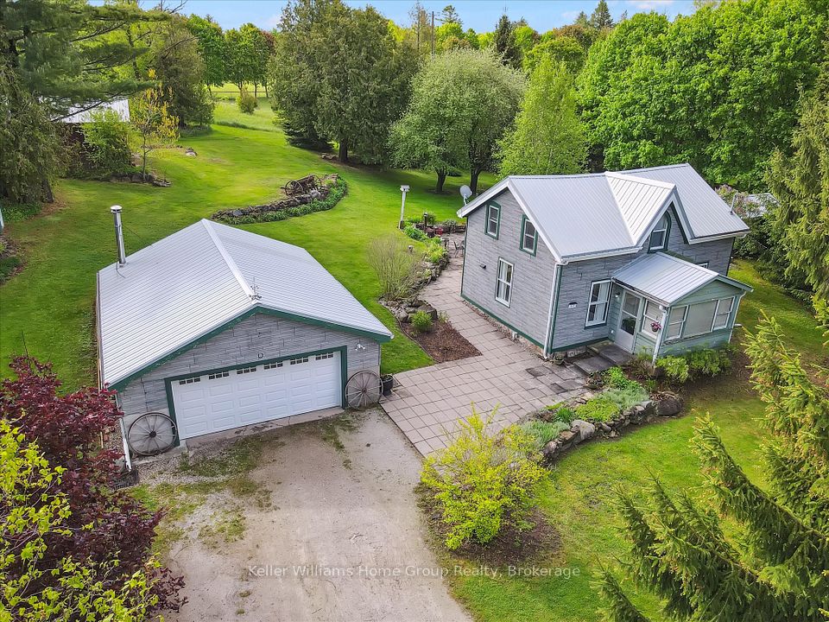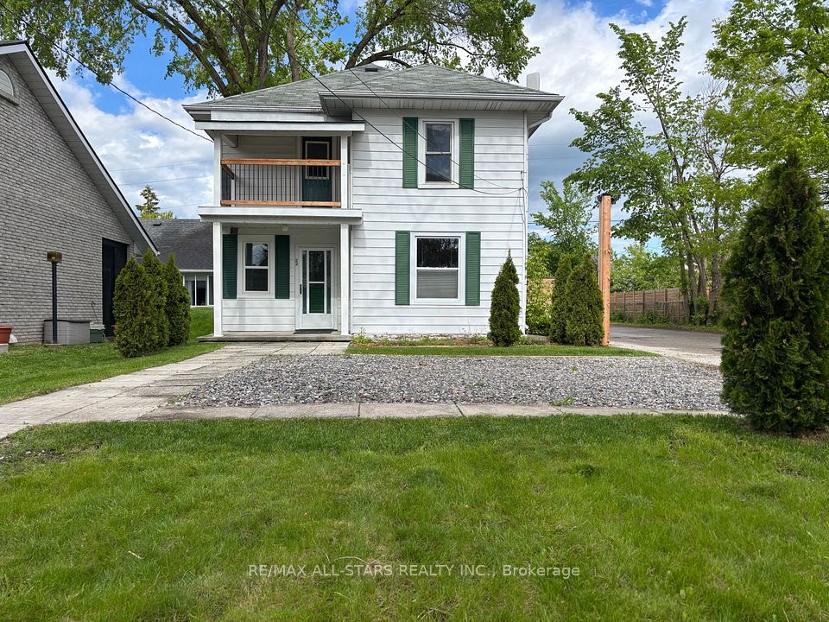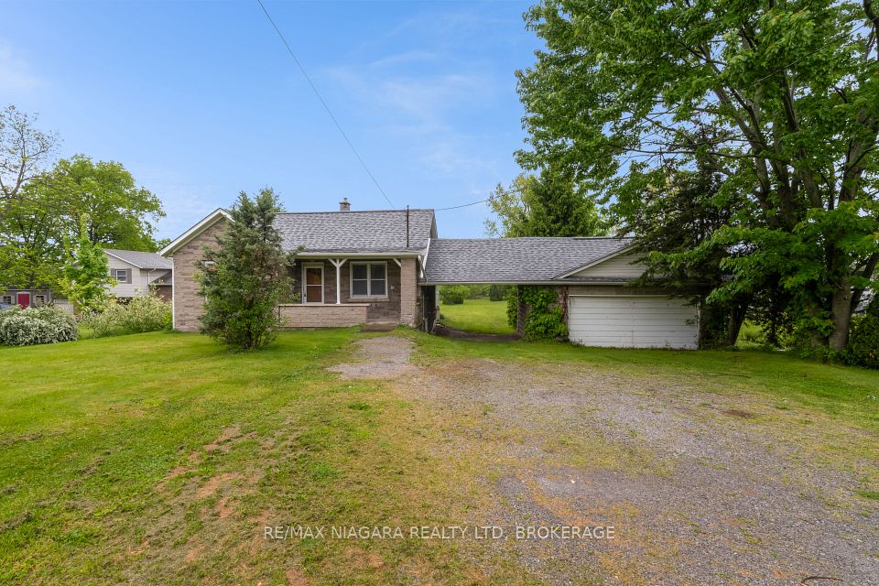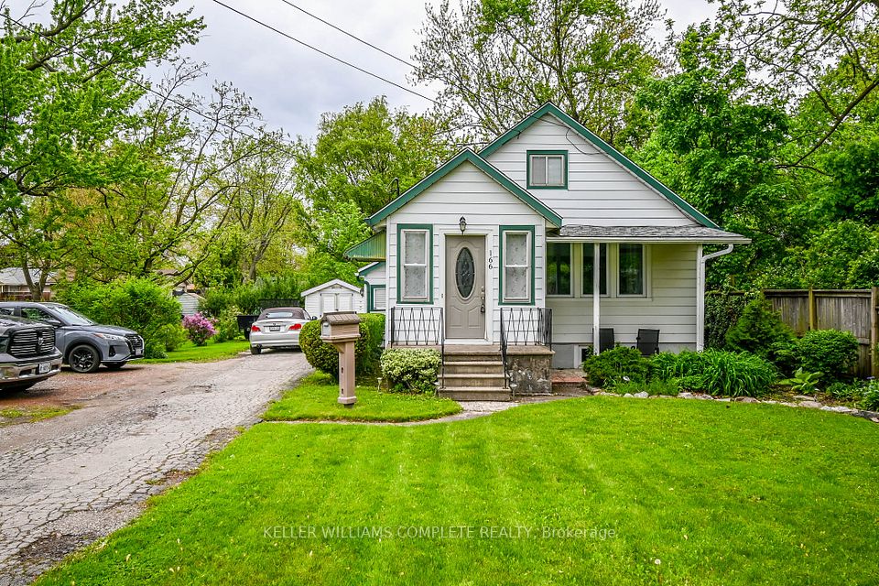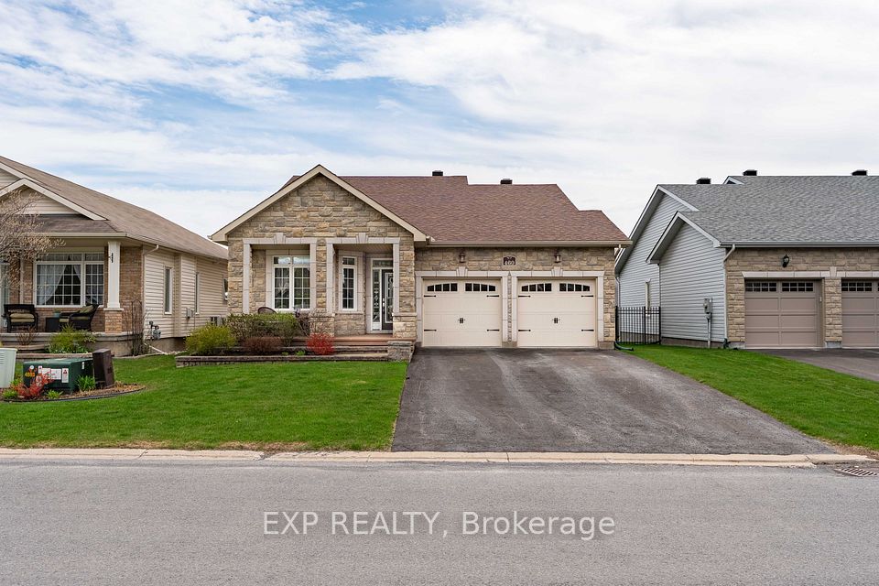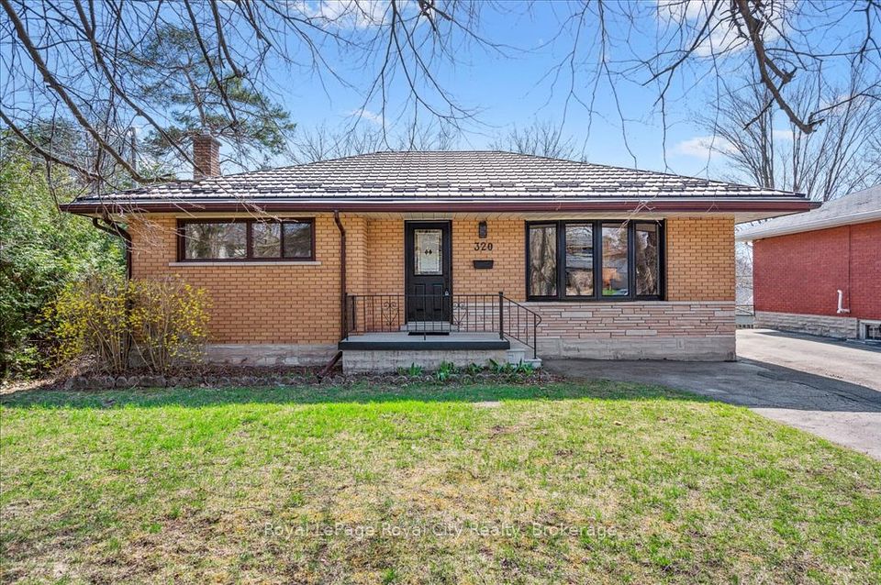$809,900
134 Shelter Cove Drive, Westport, ON K0G 1X0
Property Description
Property type
Detached
Lot size
N/A
Style
Bungalow
Approx. Area
1100-1500 Sqft
Room Information
| Room Type | Dimension (length x width) | Features | Level |
|---|---|---|---|
| Living Room | 4.7 x 4.6 m | Hardwood Floor, Electric Fireplace | Main |
| Kitchen | 3.96 x 3.45 m | Hardwood Floor | Main |
| Dining Room | 3.84 x 3.51 m | Hardwood Floor | Main |
| Primary Bedroom | 3.96 x 3.51 m | 3 Pc Ensuite, Walk-In Closet(s), Hardwood Floor | Main |
About 134 Shelter Cove Drive
CHARLESTON BUNGALOW - by award winning Land Ark Homes. Net Zero Ready construction makes this the Tesla of building standards. Environmentally responsible, aesthetically beautiful & efficient to operate. Perfect flow indoors and out. Hospitality and easy living defined with 2 beds and 2 baths. Timeless colour palette and easy care finishes are perfect for discerning tastes and functionality. Quality kitchen with quartz counters and island. Main floor living with beautiful principal bedroom retreat, ensuite bathroom and walk-in closet. The convenient main floor laundry/mud room is adjacent to the kitchen and single-car garage. Discover Westport lifestyle with nature trails, nearby golf, winery, all from your home.
Home Overview
Last updated
Jan 9
Virtual tour
None
Basement information
Full, Unfinished
Building size
--
Status
In-Active
Property sub type
Detached
Maintenance fee
$N/A
Year built
--
Additional Details
Price Comparison
Location

Angela Yang
Sales Representative, ANCHOR NEW HOMES INC.
MORTGAGE INFO
ESTIMATED PAYMENT
Some information about this property - Shelter Cove Drive

Book a Showing
Tour this home with Angela
I agree to receive marketing and customer service calls and text messages from Condomonk. Consent is not a condition of purchase. Msg/data rates may apply. Msg frequency varies. Reply STOP to unsubscribe. Privacy Policy & Terms of Service.






