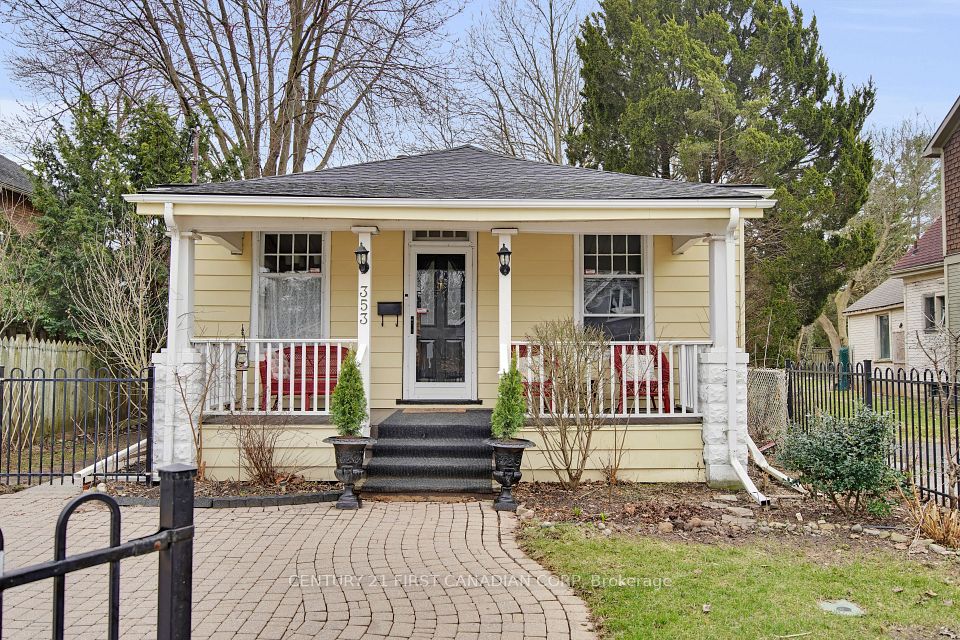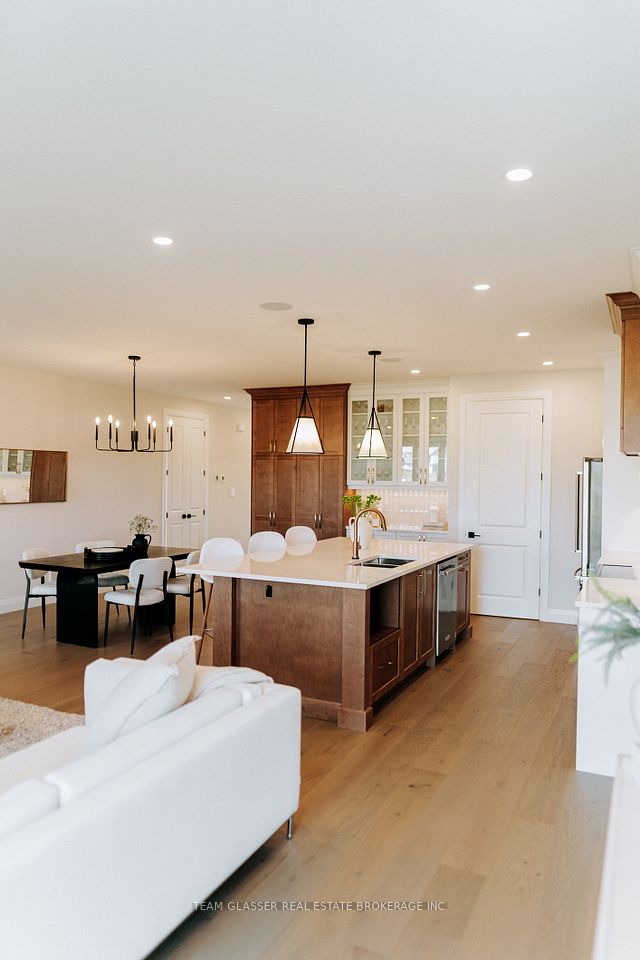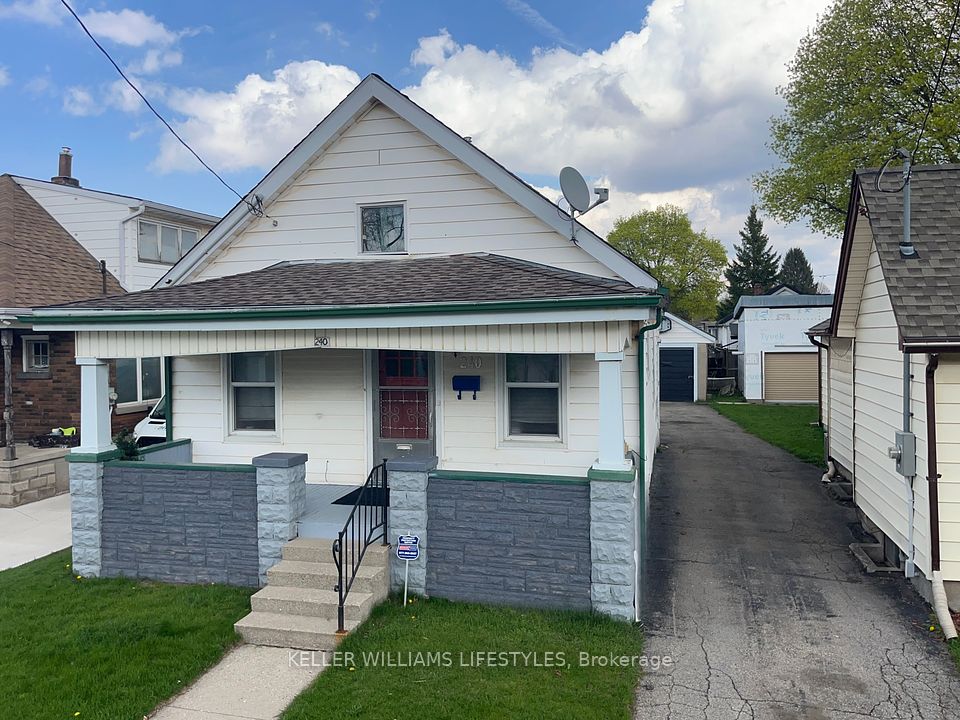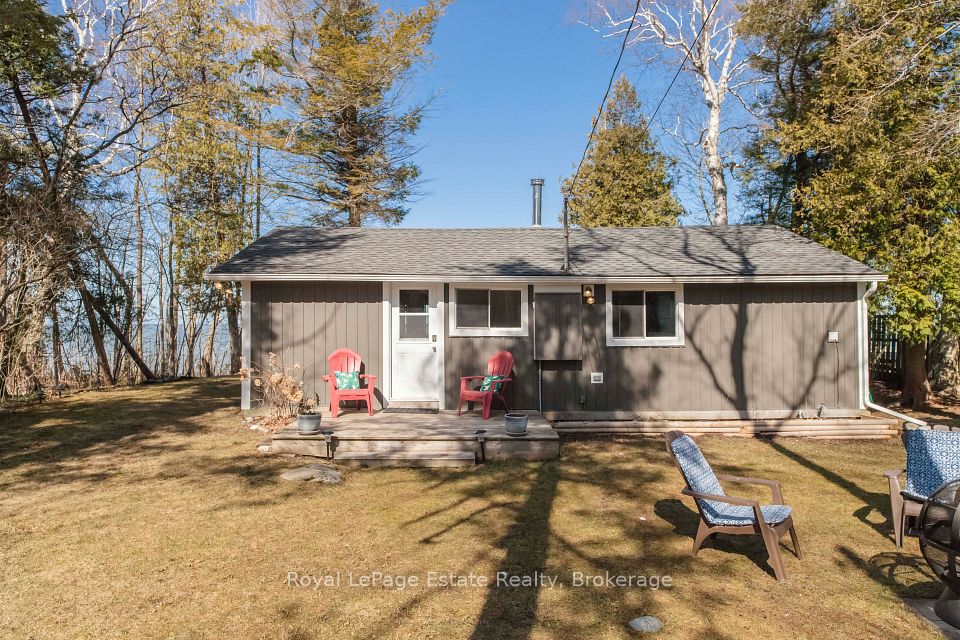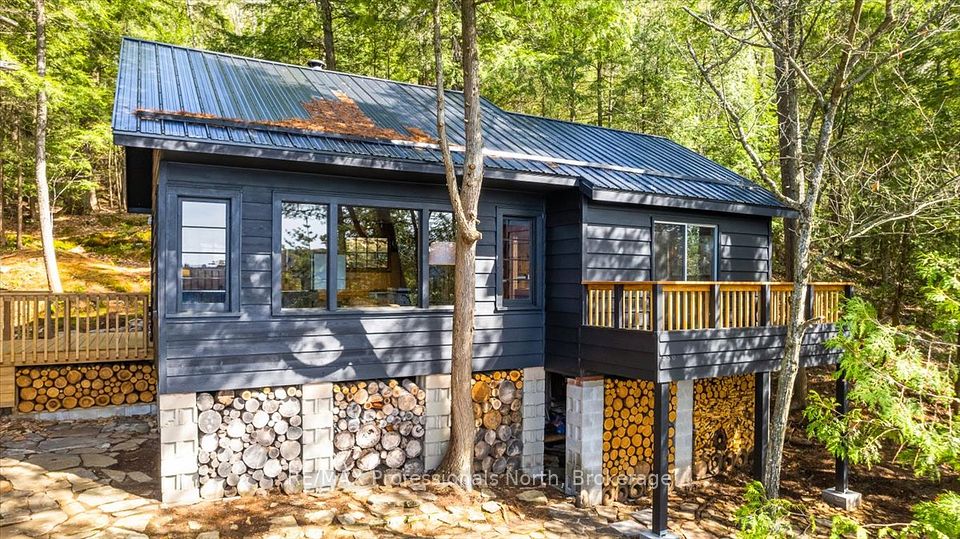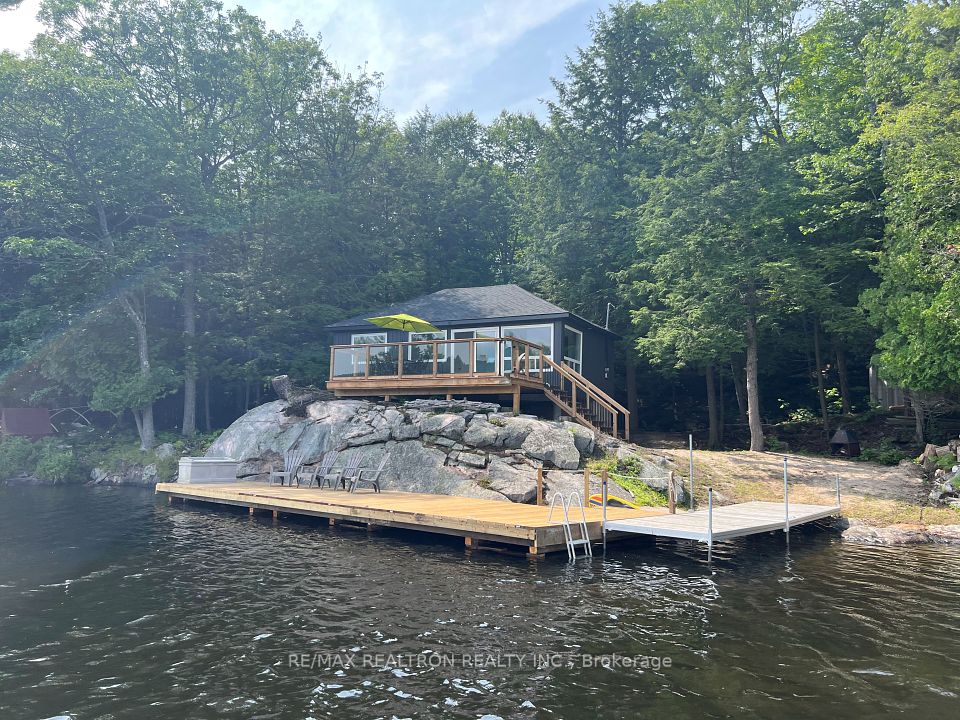$749,900
320 Victoria Road, Guelph, ON N1E 5J4
Property Description
Property type
Detached
Lot size
N/A
Style
Bungalow
Approx. Area
700-1100 Sqft
Room Information
| Room Type | Dimension (length x width) | Features | Level |
|---|---|---|---|
| Bathroom | 1.89 x 2.58 m | 4 Pc Bath | Main |
| Bedroom | 2.88 x 3.68 m | N/A | Main |
| Dining Room | 3.96 x 2.93 m | N/A | Main |
| Kitchen | 2.88 x 4.26 m | N/A | Main |
About 320 Victoria Road
Move-in ready with endless possibilities! This classic brick bungalow features a bright walk-out basement and plenty of parking - perfect for multi-generational living or mortgage helper potential. Whether you're looking to accommodate family or create additional income, this home offers flexibility without compromising comfort. The freshly renovated main level blends character and style, showcasing restored original hardwood floors and a sleek modern kitchen with stone countertops and stainless steel appliances. Enjoy your morning coffee at the peninsula or in the sunlit dining area, where double French doors lead to a spacious deck overlooking the private backyard. Downstairs, the walk-out lower level has its own covered patio, plus a cozy gas fireplace, kitchenette, and full bathroom. Located in sought-after Riverside, close to parks, schools, and everyday conveniences, this home is a smart choice for both end-users and investors.
Home Overview
Last updated
May 6
Virtual tour
None
Basement information
Full, Finished
Building size
--
Status
In-Active
Property sub type
Detached
Maintenance fee
$N/A
Year built
2025
Additional Details
Price Comparison
Location

Angela Yang
Sales Representative, ANCHOR NEW HOMES INC.
MORTGAGE INFO
ESTIMATED PAYMENT
Some information about this property - Victoria Road

Book a Showing
Tour this home with Angela
I agree to receive marketing and customer service calls and text messages from Condomonk. Consent is not a condition of purchase. Msg/data rates may apply. Msg frequency varies. Reply STOP to unsubscribe. Privacy Policy & Terms of Service.






