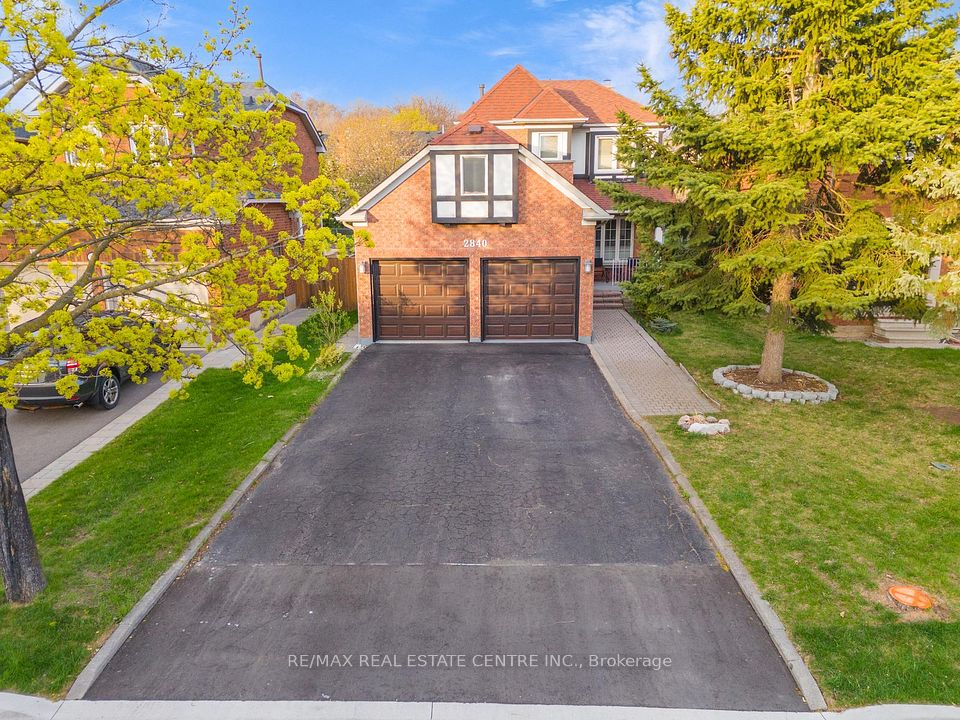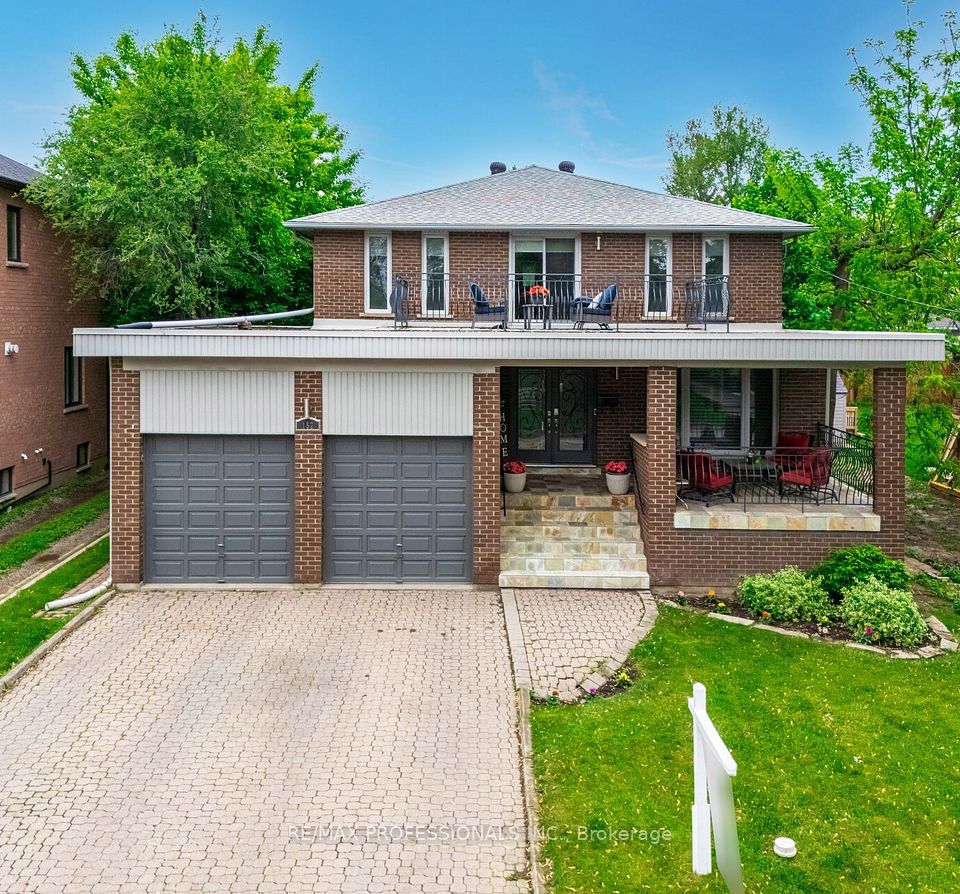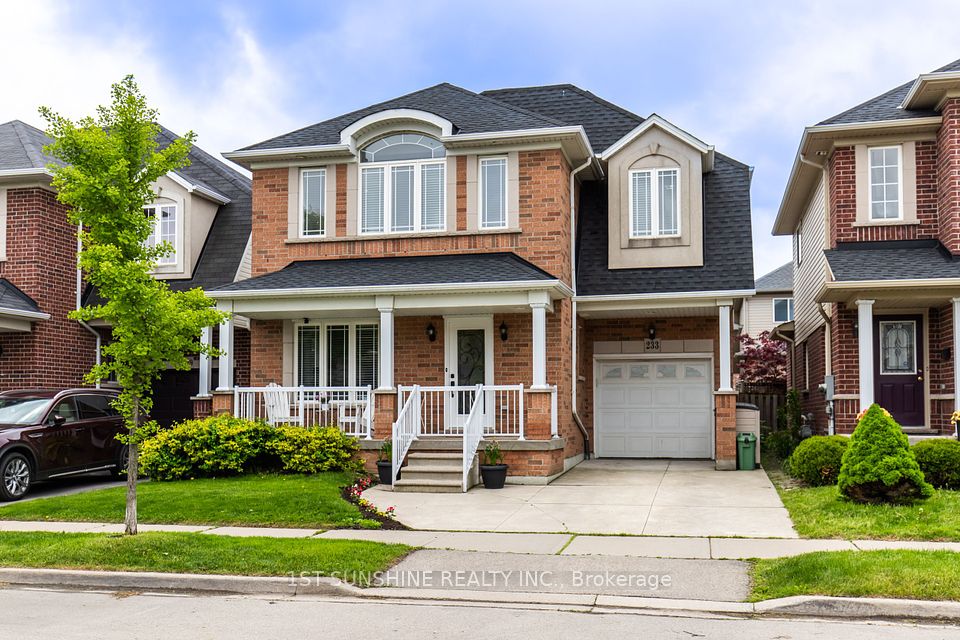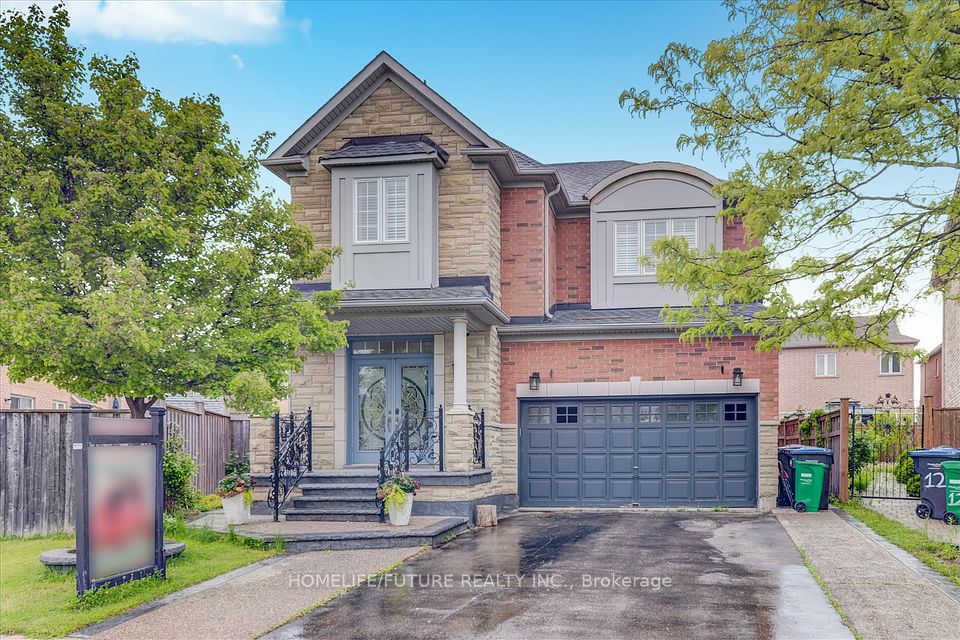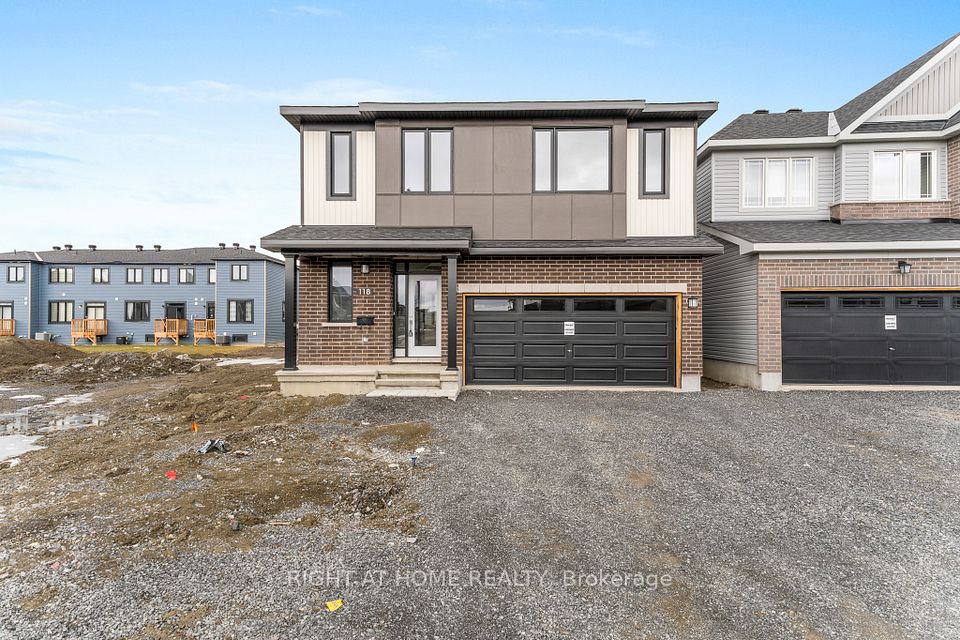$1,275,000
51211 Clinton Street, Malahide, ON N0L 2J0
Property Description
Property type
Detached
Lot size
< .50
Style
Bungalow
Approx. Area
1500-2000 Sqft
Room Information
| Room Type | Dimension (length x width) | Features | Level |
|---|---|---|---|
| Foyer | 2.19 x 2.58 m | N/A | Main |
| Living Room | 4.55 x 4.54 m | N/A | Main |
| Dining Room | 2.86 x 6.72 m | N/A | Main |
| Kitchen | 6.47 x 10.55 m | N/A | Main |
About 51211 Clinton Street
Welcome to this beautifully crafted, brick and stone bungalow, offering the perfect blend of modern design and country charm. Set on just under a half acre lot, backing onto an open field with breathtaking views of the far off woods. Over 3600total sq ft, perfect for multigenerational living as this home provides peace, privacy, and plenty of room to roam. Step inside to discover a bright, open-concept layout with soaring 9 ft ceilings and an abundance of natural light. The main floor features 3 spacious bedrooms, including a primary suite with a luxurious ensuite and walk-in closet. The heart of the home is the custom kitchen, complete with quartz countertops, a striking herringbone backsplash, KitchenAid appliances, a 3 ft 6-burner gas range with custom hood vent, sprawling island, pantry, farm sink, and a dedicated coffee bar, perfect for entertaining or morning routines. Relax in the vaulted-ceiling living room, highlighted by a floor-to-ceiling stone gas fireplace and custom built-in shelving with additional storage. Main floor has bonus laundry/mudroom with storage and a custom built in. The fully finished basement offers even more living space, including an enormous rec room, two additional bedrooms, a full bathroom, hobby room, and not one, but two cold rooms for all your storage needs. Outdoors, enjoy the covered back porch with stamped concrete, gas BBQ hookup, stone patio that spans the length of the home, mature trees, a cozy fire pit, and direct views of the open field and trees beyond. Spa pack roughed in already for future hot tub. A finished concrete driveway leads all the way to a 20' x 29' ft shop, ideal for hobbyists, car enthusiasts, or extra storage. No lack in parking with room for approx 14 vehicles. No expense spared on the beautiful landscaping with stone that perfectly matches the homes exterior. This one truly has it all, style, space, and thoughtful upgrades inside and out.
Home Overview
Last updated
16 hours ago
Virtual tour
None
Basement information
Full, Finished
Building size
--
Status
In-Active
Property sub type
Detached
Maintenance fee
$N/A
Year built
2024
Additional Details
Price Comparison
Location

Angela Yang
Sales Representative, ANCHOR NEW HOMES INC.
MORTGAGE INFO
ESTIMATED PAYMENT
Some information about this property - Clinton Street

Book a Showing
Tour this home with Angela
I agree to receive marketing and customer service calls and text messages from Condomonk. Consent is not a condition of purchase. Msg/data rates may apply. Msg frequency varies. Reply STOP to unsubscribe. Privacy Policy & Terms of Service.







