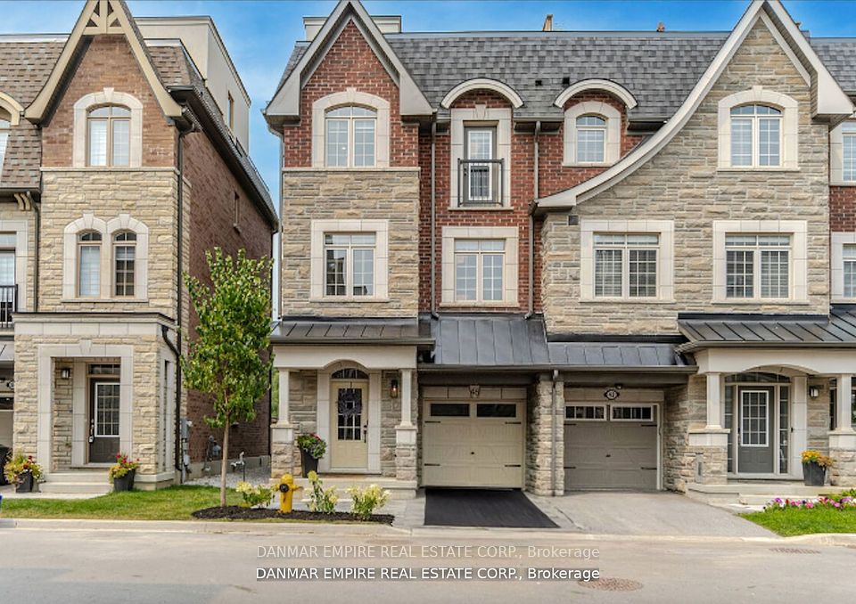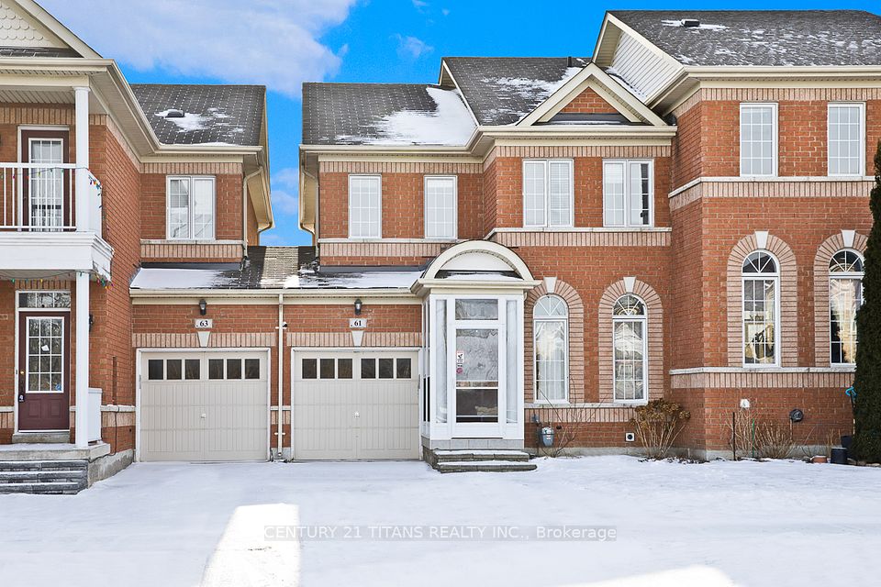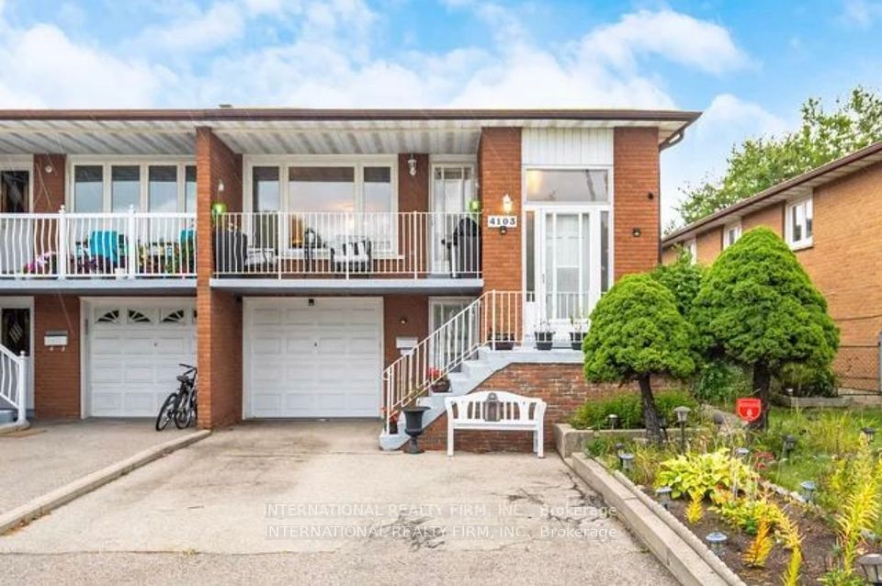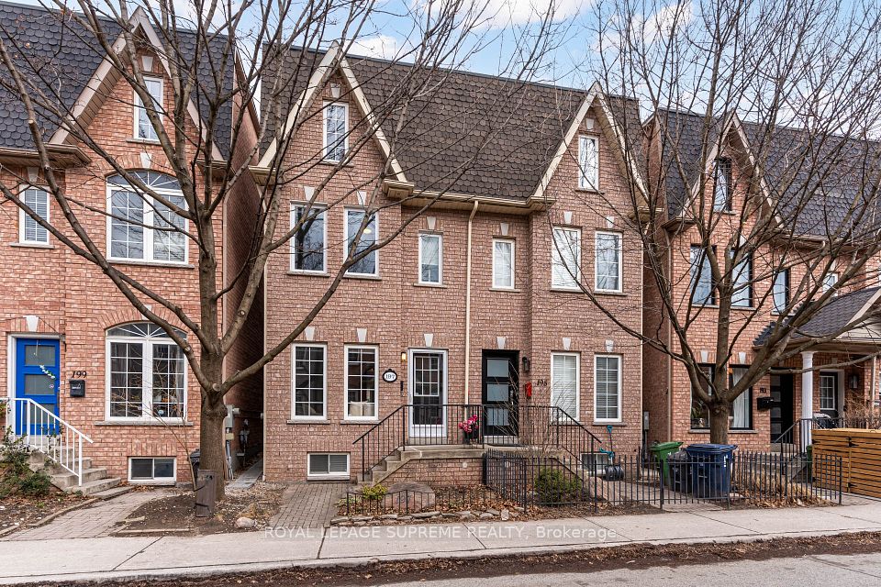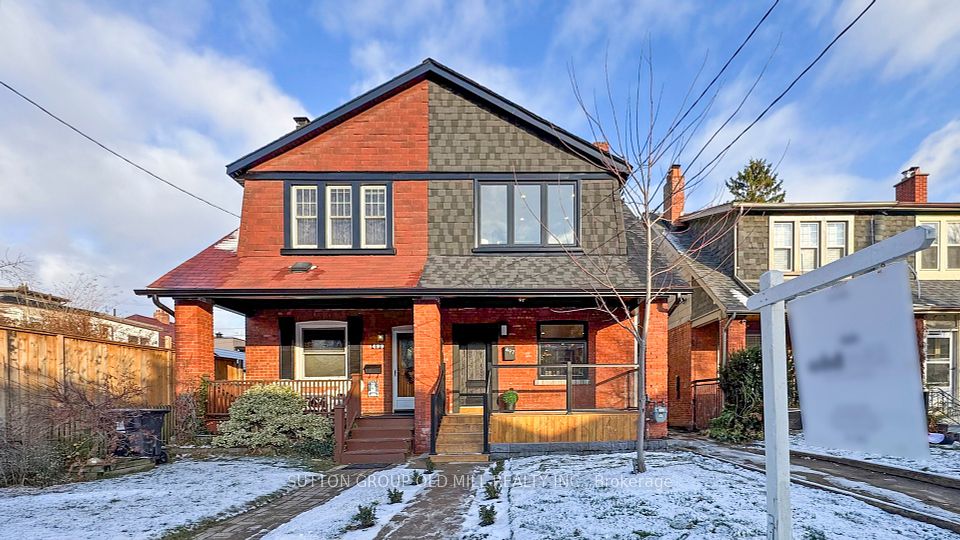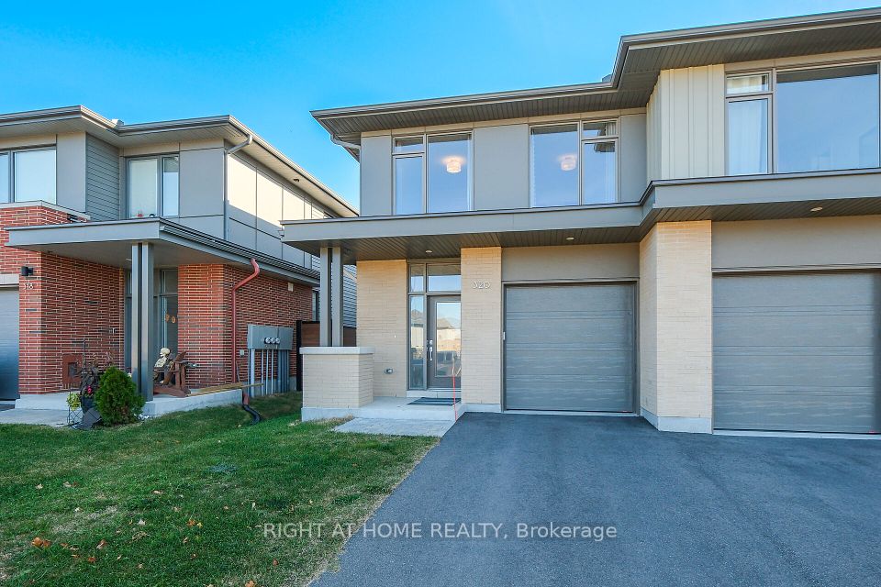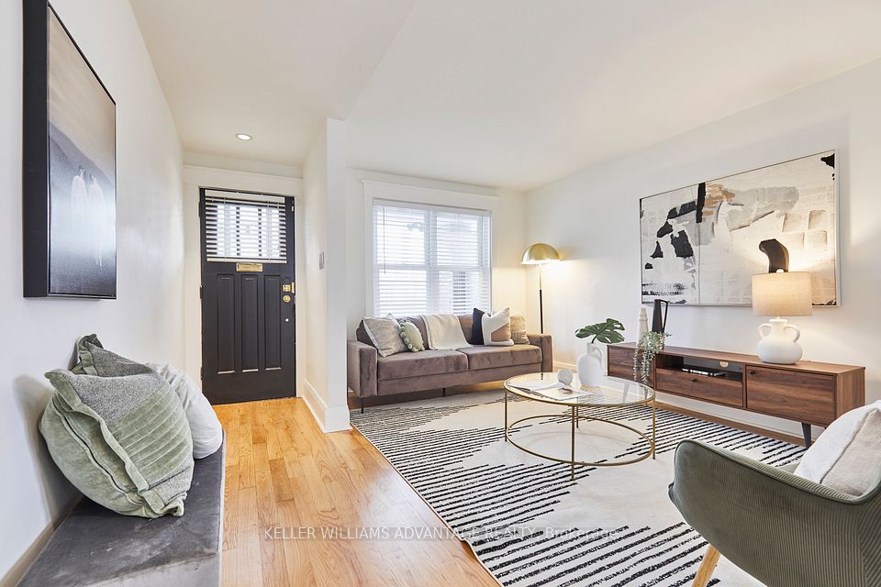$1,499,000
128 Donegall Drive, Toronto C11, ON M4G 3G8
Virtual Tours
Price Comparison
Property Description
Property type
Semi-Detached
Lot size
N/A
Style
2-Storey
Approx. Area
N/A
Room Information
| Room Type | Dimension (length x width) | Features | Level |
|---|---|---|---|
| Living Room | 4.41 x 4.47 m | Hardwood Floor, Fireplace, Large Window | Main |
| Dining Room | 3.59 x 3.37 m | Hardwood Floor, Window, Crown Moulding | Main |
| Kitchen | 4.31 x 2.51 m | Hardwood Floor, Pot Lights, Overlooks Family | Main |
| Family Room | 3.15 x 3.42 m | Skylight, W/O To Yard, Combined w/Laundry | Main |
About 128 Donegall Drive
Welcome to 128 Donegall Drive, a beautifully renovated south Leaside 3-bedroom, 2-bathroom semi-detached home in the Bessborough School District, designed by Kate Dickson (Dickson Design Group). The home is filled with natural light, creating a warm and inviting atmosphere throughout. Step inside to discover a bright and spacious main floor, featuring a stylish living room complete with a stunning marble gas fireplace. The main floor also boasts a large dining room, ideal for hosting family gatherings or entertaining guests. The renovated kitchen with granite counters overlooks the bright and cozy family room with abundant storage, laundry, closets, a skylight, and a walk-out to the backyard. On the second floor there is a large primary with unique built-in king sized bed frame with side tables and wall to wall closet with organizers, 2 good sized bedrooms and a beautiful main bath with heated floors. The lower level is a standout feature, with a large rec room ideal for movie nights, ample space for an office or home gym and a stunning 3 piece bathroom with glass walk-in shower. The backyard offers lots of west facing sunlight, loads of space to relax, with convenient access to a two-car parking located in the laneway. The newly landscaped front yard comes with an in-ground sprinkler system and new front porch. All of the shopping, restaurants and amenities of Bayview are a 3 minute walk away. Beautiful home, neighbours and community! ***OPEN SAT/SUN 1:00-4:00***
Home Overview
Last updated
1 day ago
Virtual tour
None
Basement information
Finished
Building size
--
Status
In-Active
Property sub type
Semi-Detached
Maintenance fee
$N/A
Year built
2024
Additional Details
MORTGAGE INFO
ESTIMATED PAYMENT
Location
Some information about this property - Donegall Drive

Book a Showing
Find your dream home ✨
I agree to receive marketing and customer service calls and text messages from Condomonk. Consent is not a condition of purchase. Msg/data rates may apply. Msg frequency varies. Reply STOP to unsubscribe. Privacy Policy & Terms of Service.






