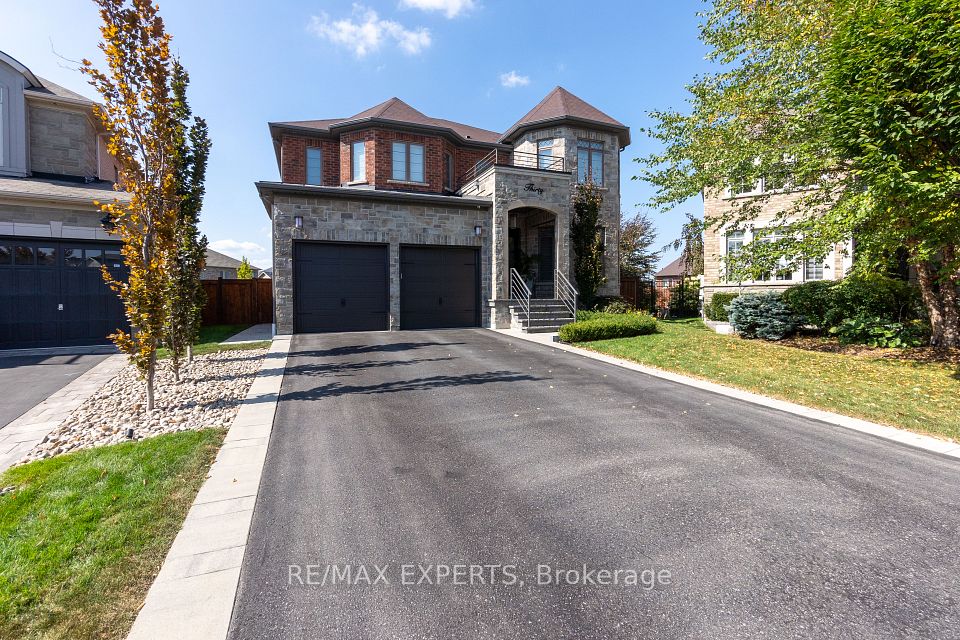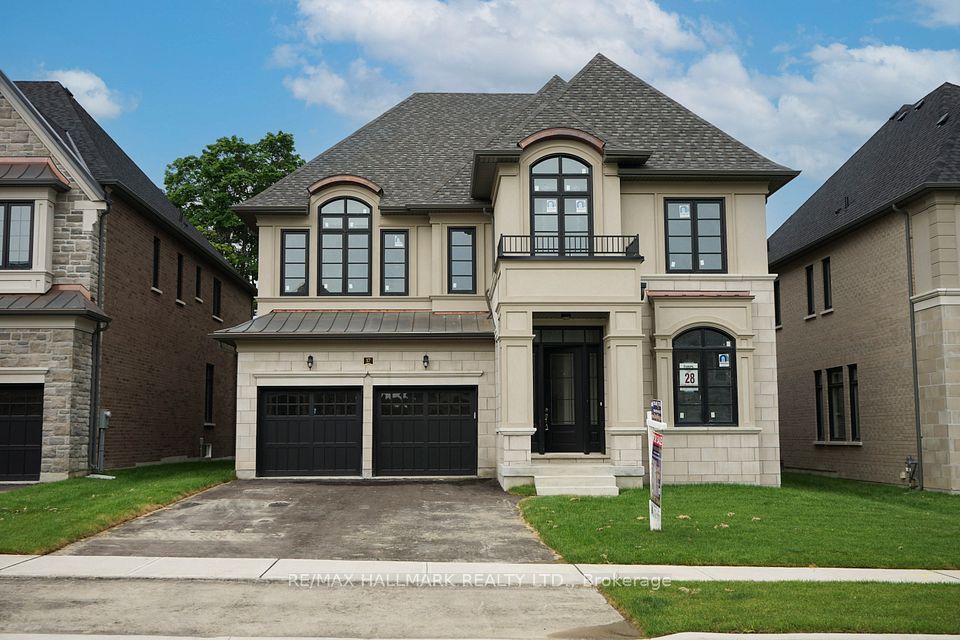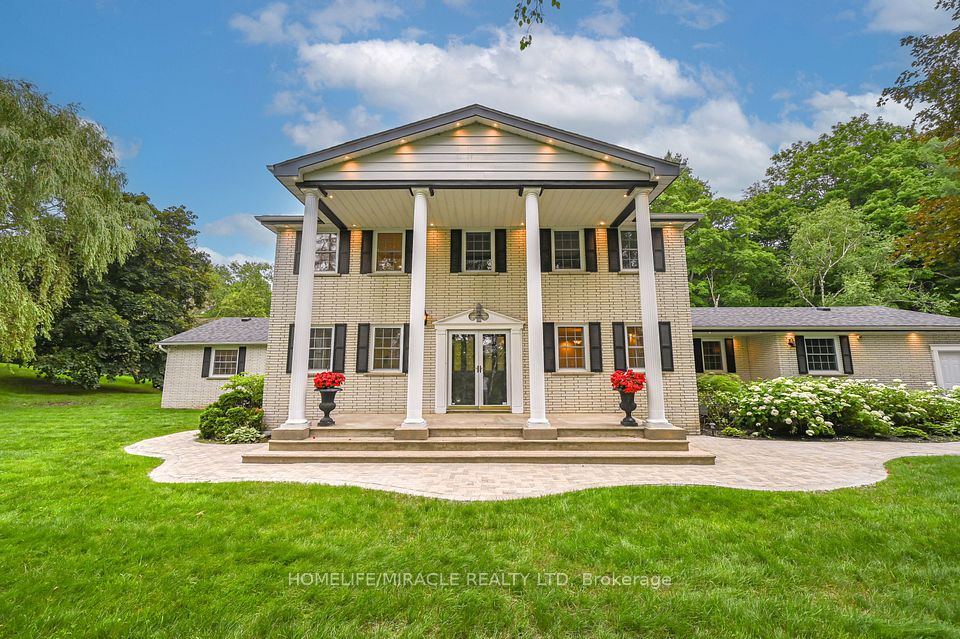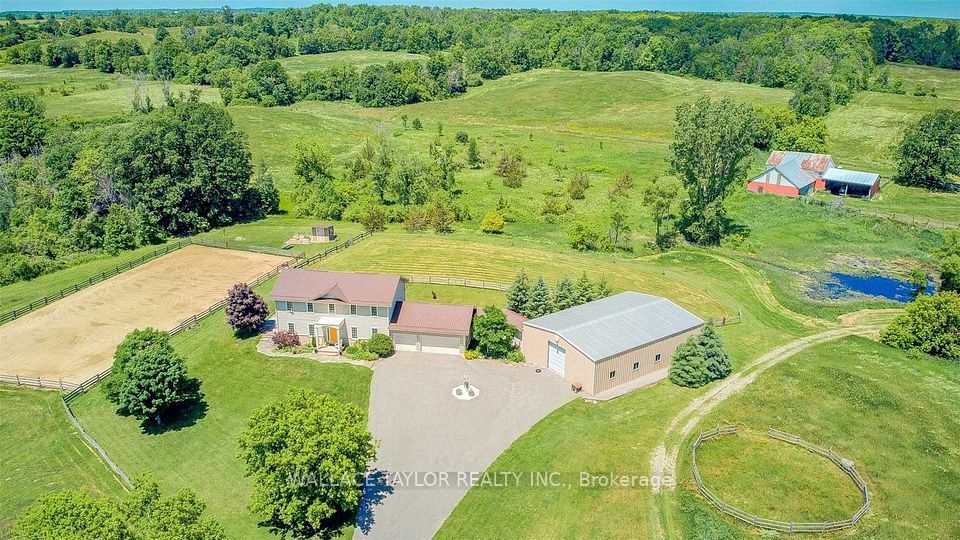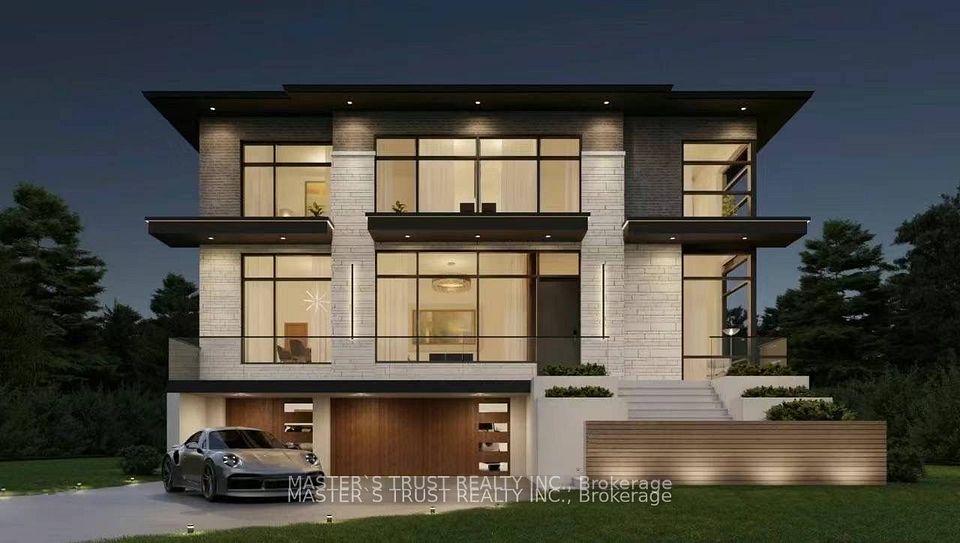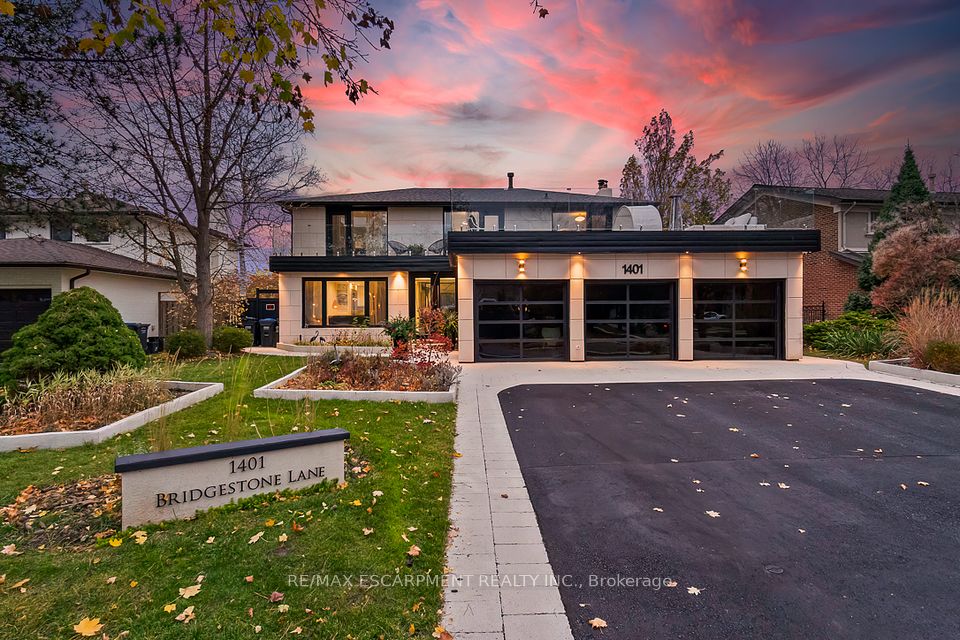$2,998,888
126 Mellings Drive, Vaughan, ON L4L 8H3
Property Description
Property type
Detached
Lot size
N/A
Style
2-Storey
Approx. Area
3500-5000 Sqft
Room Information
| Room Type | Dimension (length x width) | Features | Level |
|---|---|---|---|
| Kitchen | N/A | Porcelain Floor, Modern Kitchen, Combined w/Br | Main |
| Breakfast | N/A | Centre Island, W/O To Yard, Combined w/Kitchen | Main |
| Pantry | N/A | Porcelain Floor, B/I Shelves, Quartz Counter | Main |
| Living Room | N/A | Hardwood Floor, B/I Bar, Pot Lights | Main |
About 126 Mellings Drive
Welcome to 126 Mellings Drive, Vaughan - a rare offering in prestigious Weston Downs. Situated on one of the largest pie-shaped lots in the neighbourhood, widening to 113 feet at the rear, this fully renovated home offers nearly 4,000 square feet of luxurious living space. From the moment you step inside, you're welcomed by soaring cathedral ceilings, custom millwork, and premium marble finishes throughout. The heart of the home is an impressive gourmet kitchen, extended in 2021 to create an expansive layout with an oversized island, walk-in pantry, and bespoke cabinetry-perfect for entertaining or everyday living. The family room, also enlarged during the renovation, flows seamlessly off the kitchen, creating a spacious and inviting living area. This home features four large bedrooms, four fully renovated bathrooms, and a rare four-car tandem garage, currently converted into a home gym. Built in 1991, it has been thoughtfully upgraded to meet modern standards while retaining its classic charm. The unfinished basement offers a blank canvas for future customization. Outside, enjoy a beautifully landscaped backyard complete with two sheds, an interlocked patio, built-in BBQ area, and an irrigation system for effortless maintenance. The curb appeal is enhanced by a wide interlocked driveway and timeless exterior design. Located in one of Vaughan's most desirable communities, this is a truly unique home that combines elegance, functionality, and space in an unbeatable location.
Home Overview
Last updated
4 days ago
Virtual tour
None
Basement information
Separate Entrance
Building size
--
Status
In-Active
Property sub type
Detached
Maintenance fee
$N/A
Year built
2024
Additional Details
Price Comparison
Location

Shally Shi
Sales Representative, Dolphin Realty Inc
MORTGAGE INFO
ESTIMATED PAYMENT
Some information about this property - Mellings Drive

Book a Showing
Tour this home with Shally ✨
I agree to receive marketing and customer service calls and text messages from Condomonk. Consent is not a condition of purchase. Msg/data rates may apply. Msg frequency varies. Reply STOP to unsubscribe. Privacy Policy & Terms of Service.







