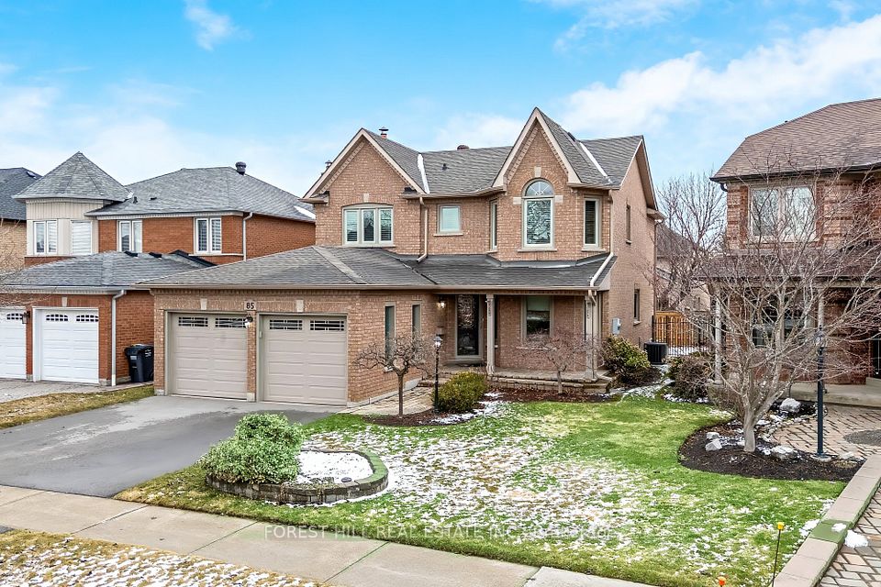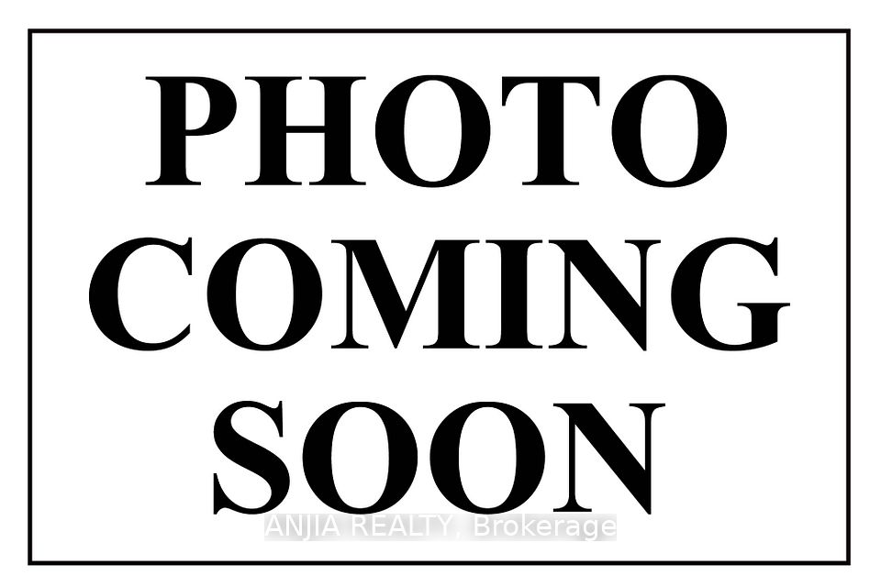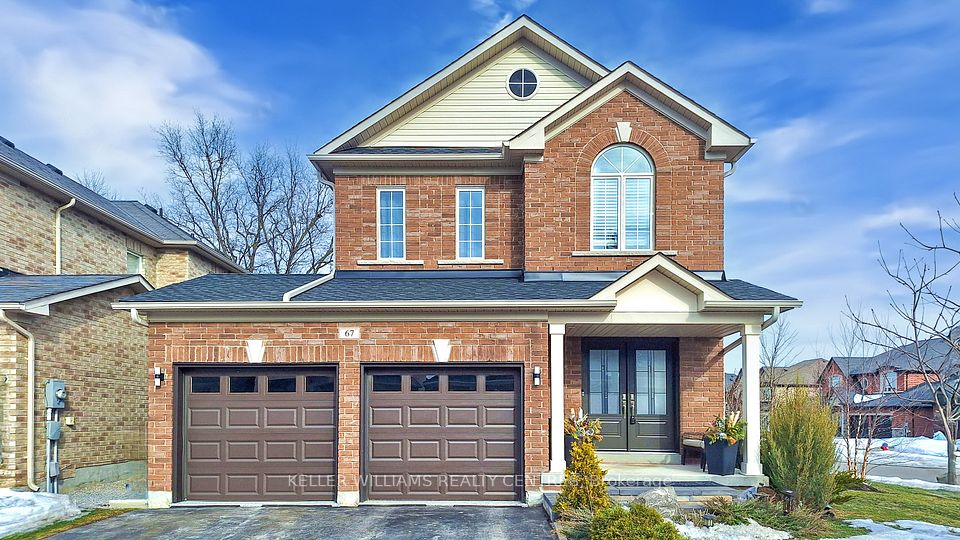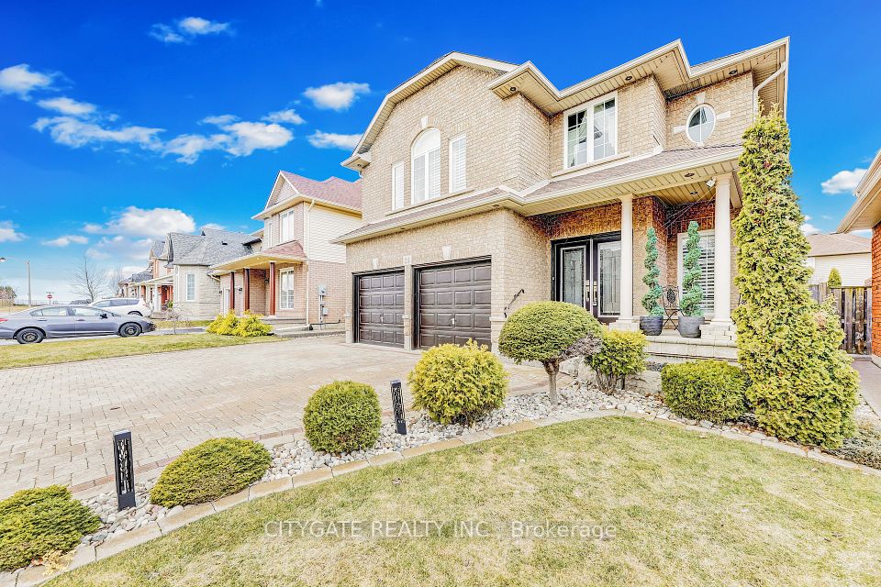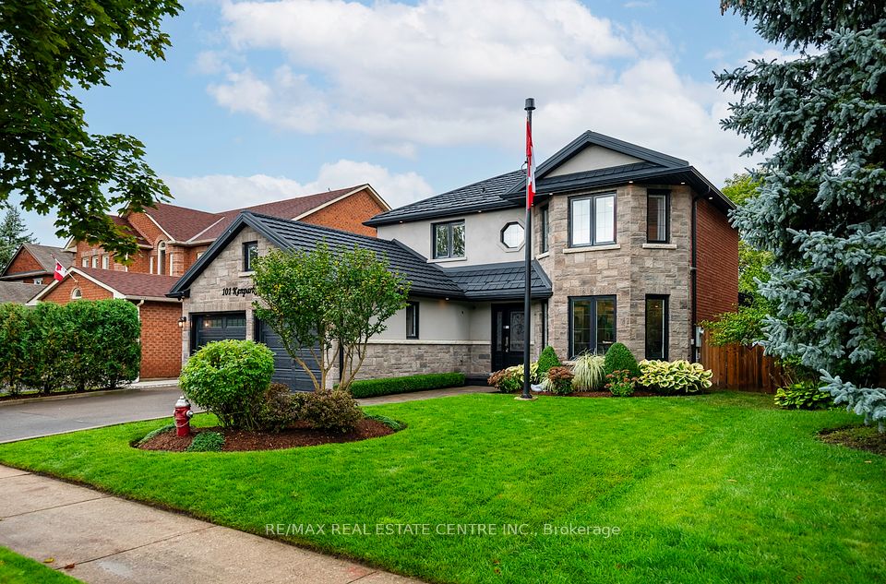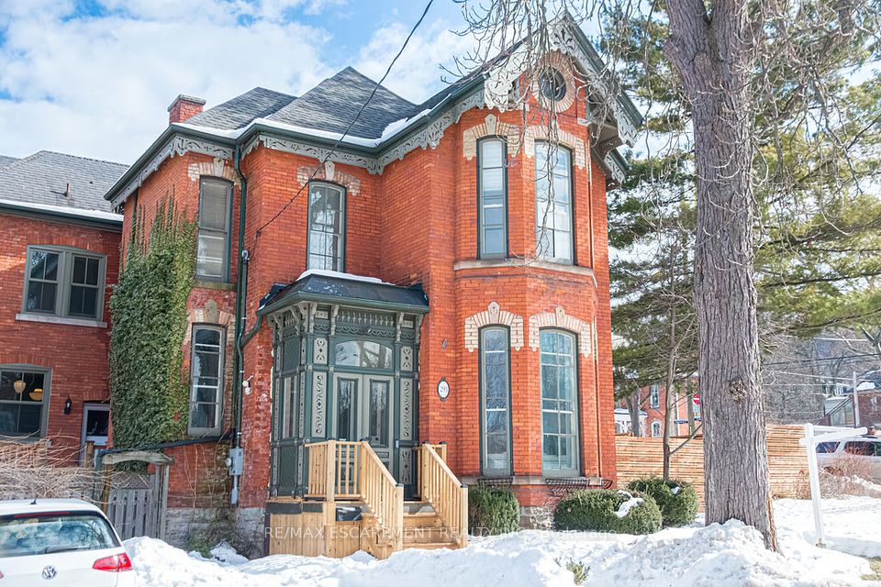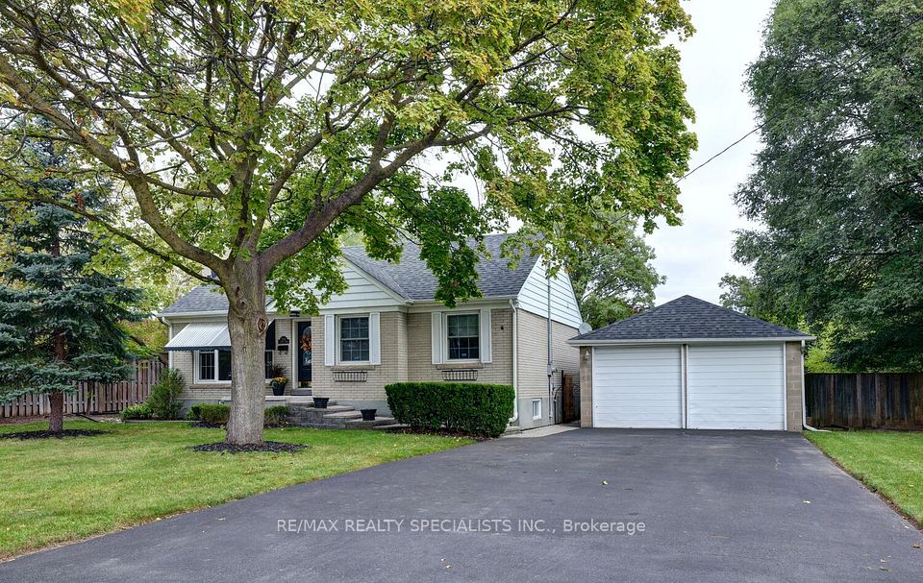$1,650,000
1249 Sweetfern Crescent, Milton, ON L9E 1M1
Property Description
Property type
Detached
Lot size
N/A
Style
2-Storey
Approx. Area
2500-3000 Sqft
Room Information
| Room Type | Dimension (length x width) | Features | Level |
|---|---|---|---|
| Great Room | 4.24 x 3.99 m | Hardwood Floor, Gas Fireplace, Pot Lights | Main |
| Dining Room | 4.06 x 3.56 m | Hardwood Floor, Large Window, Pot Lights | Main |
| Kitchen | 7.62 x 4.27 m | Hardwood Floor, Granite Counters, W/O To Deck | Main |
| Primary Bedroom | 4.62 x 4.17 m | Hardwood Floor, 5 Pc Ensuite, Walk-In Closet(s) | Second |
About 1249 Sweetfern Crescent
5 Elite Picks! Here Are 5 Reasons To Make This Home Your Own: 1. Beautiful, Fully-Fenced Backyard Boasting Patio Area, Cedar Trees, Hydrangea Plants & More - and Overlooks the Rare Wild Ravine with Sixteen Mile Creek - Offering Breathtaking, Unspoiled Views Through the Changing Seasons! 2. Great Space in This Impressive Home with Over 3,800 Sq.Ft. of Living Space, Including Finished Basement with Fabulous Potential for Separate Entrance (See Attached Floor Plan Option)! 3. 10' Ceilings on Main Level, with Stunning & Spacious Open Concept Kitchen Boasting Modern Maple Cabinetry, Large Centre Island/Breakfast Bar, Granite Countertops, Classy Tile Backsplash, Stainless Steel Appliances & Breakfast Area with W/O to Patio & Backyard, Plus Formal D/R and Bright & Beautiful Great Room with Gas F/P & Large Windows Overlooking the Backyard & Ravine! 4. Spacious 2nd Level with 9' Ceilings Features 4 Bdrms, 3 Full Baths, Laundry Room & Bonus Den/Office (Could Be 5th Bedroom), with Primary Bdrm Suite Boasting W/I Closet & Luxurious 5pc Ensuite with Double Vanity, Freestanding Soaker Tub & Large Separate, Glass-Enclosed Shower. 5. Finished Open Concept Bsmt Rec Room with Gas Fireplace & Oversized Windows Allowing Ample Natural Light - Plus Great Storage Options! All This & More! 2pc Powder Room Complete the Main Level. Maple Hdwd Flooring Thru Main & 2nd Levels. 2nd & 3rd Bedrooms Share 5pc Semi-Ensuite with Double Vanity. LED Potlights Thru Main Level, PBR, Den & Lower Level. Surrounded by Nature, This Home Offers the Perfect Blend of Refined Comfort & Serene Beauty! Conveniently Located in Milton's Thriving Cobban Community Just Minutes from Milton Community Splash Pad, Sports Park & Community Fields, Schools, Shopping & Restaurants, Hospital, Golf Clubs, Conservation Areas & Many More Amenities!
Home Overview
Last updated
1 day ago
Virtual tour
None
Basement information
Finished
Building size
--
Status
In-Active
Property sub type
Detached
Maintenance fee
$N/A
Year built
--
Additional Details
Price Comparison
Location

Shally Shi
Sales Representative, Dolphin Realty Inc
MORTGAGE INFO
ESTIMATED PAYMENT
Some information about this property - Sweetfern Crescent

Book a Showing
Tour this home with Shally ✨
I agree to receive marketing and customer service calls and text messages from Condomonk. Consent is not a condition of purchase. Msg/data rates may apply. Msg frequency varies. Reply STOP to unsubscribe. Privacy Policy & Terms of Service.






