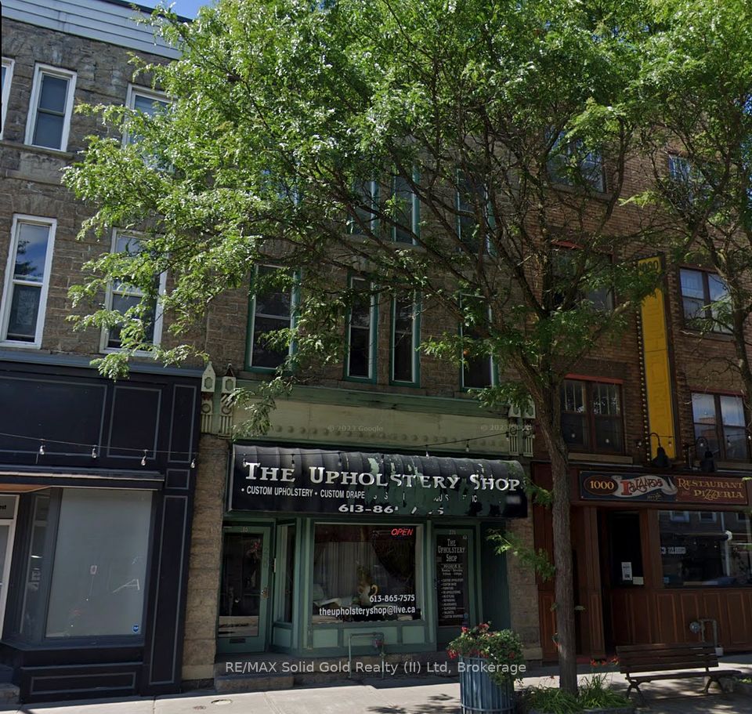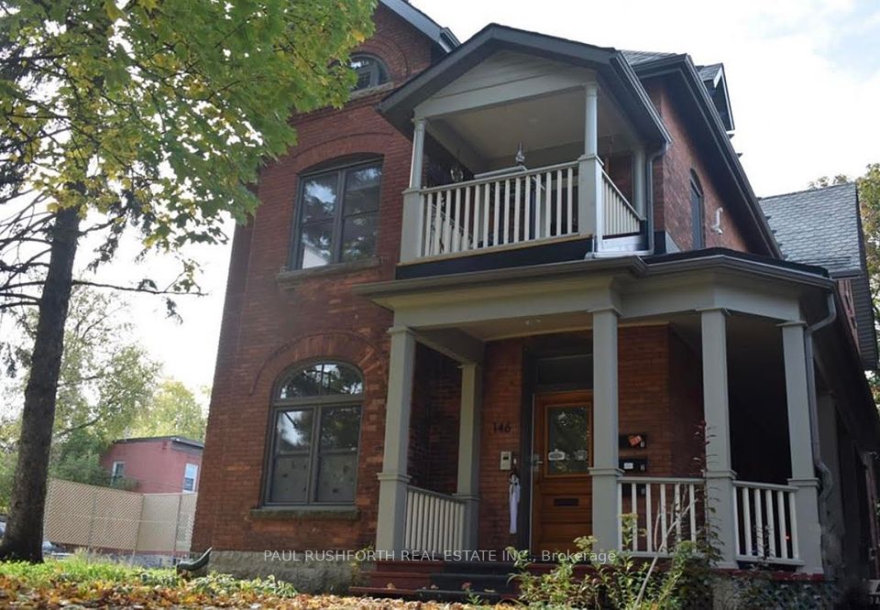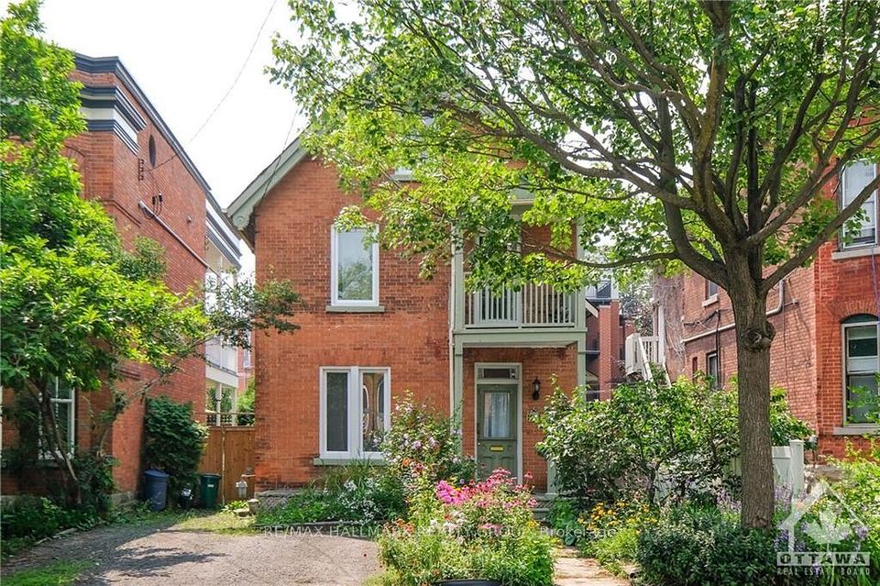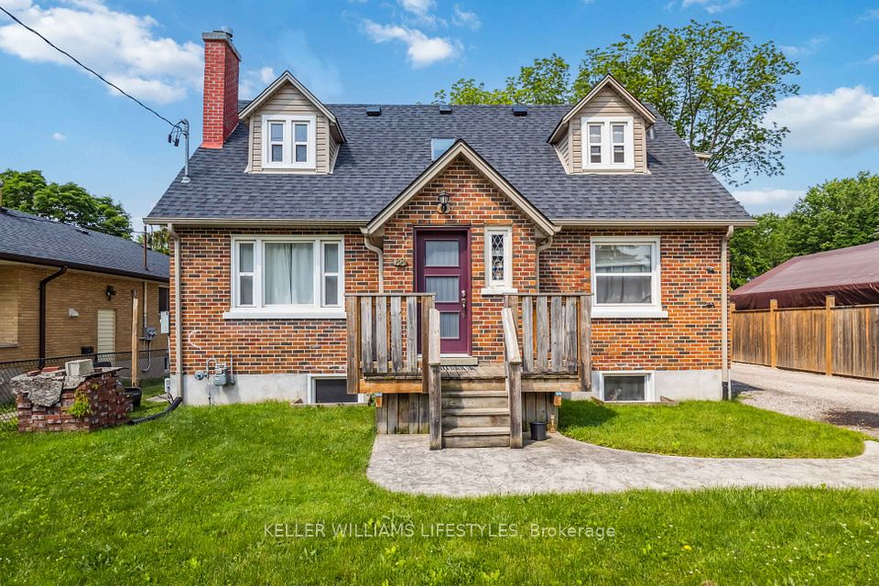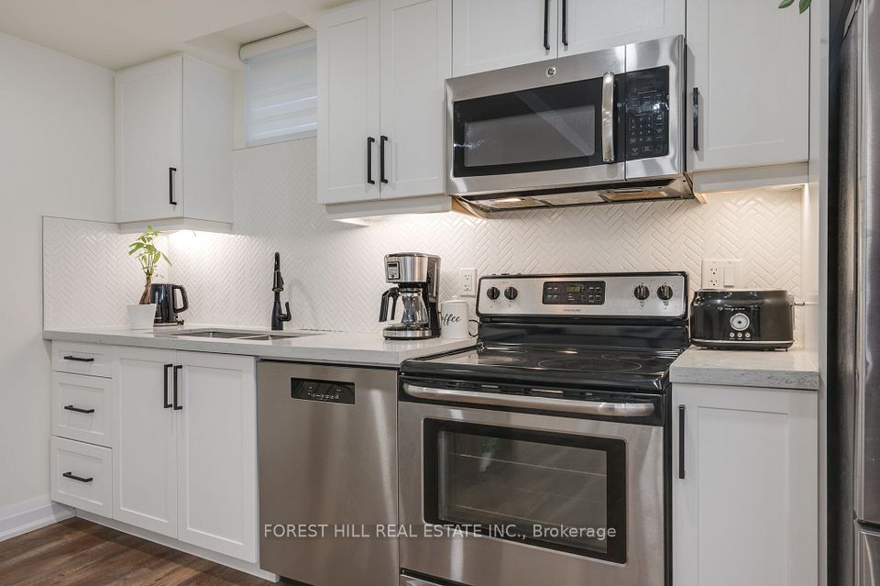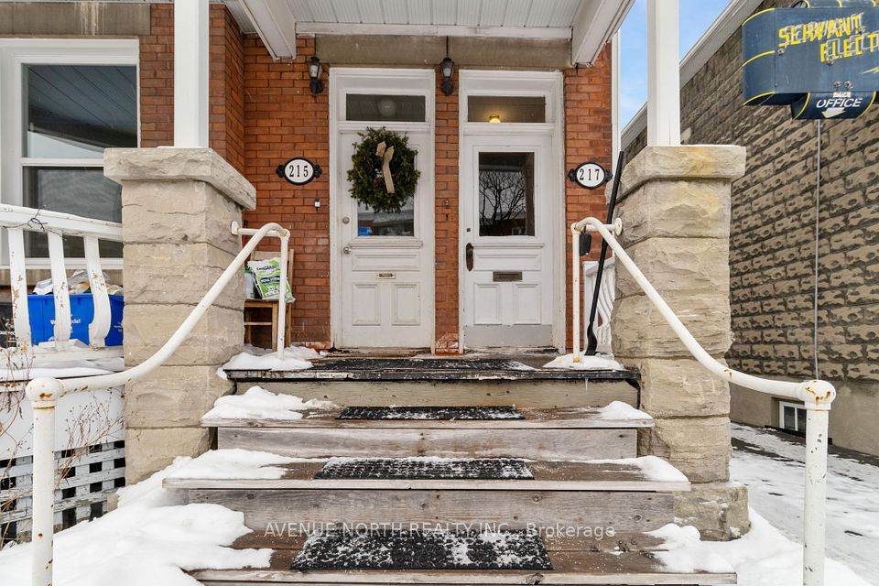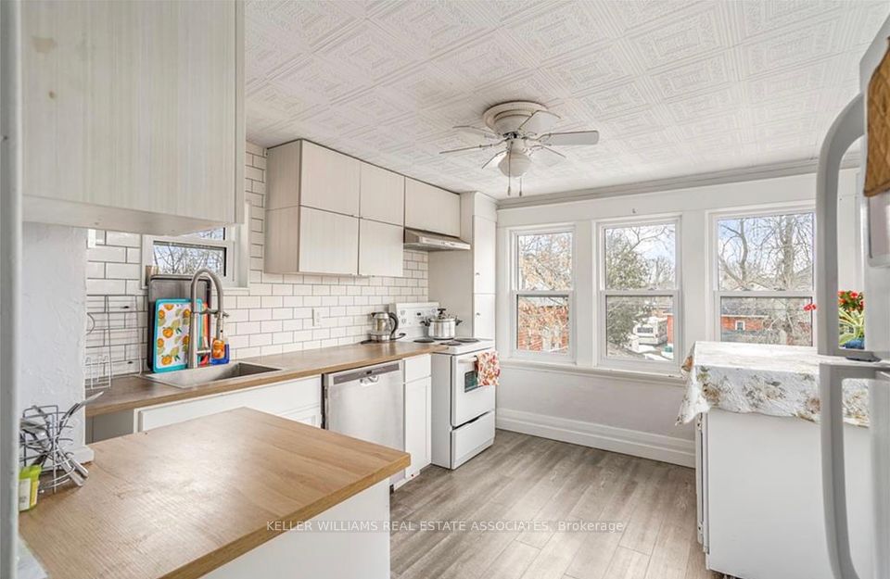$2,300
Last price change 2 days ago
124 Upper Unit Colborne Street, Kawartha Lakes, ON K0M 1N0
Property Description
Property type
Triplex
Lot size
N/A
Style
2-Storey
Approx. Area
700-1100 Sqft
Room Information
| Room Type | Dimension (length x width) | Features | Level |
|---|---|---|---|
| Living Room | 6.2 x 3.5 m | Renovated, Combined w/Dining, Vinyl Floor | Upper |
| Kitchen | 3.1 x 2.9 m | Renovated, Stainless Steel Appl, B/I Dishwasher | Upper |
| Primary Bedroom | 7.1 x 2.6 m | Renovated, Vinyl Floor | Upper |
| Bedroom 2 | 4.6 x 2.6 m | Renovated, Closet, Vinyl Floor | Upper |
About 124 Upper Unit Colborne Street
Brand new renovated upper 2 bedroom apartment. Absolutely gorgeous! All new appliances, en-suite laundry, bright and overlooking the luscious back yard! Huge master bedroom and a really large main area. This place has it all and you might never leave !! One parkiong is available. New heating and A/C also.
Home Overview
Last updated
2 days ago
Virtual tour
None
Basement information
Other
Building size
--
Status
In-Active
Property sub type
Triplex
Maintenance fee
$N/A
Year built
--
Additional Details
Price Comparison
Location
Walk Score for 124 Upper Unit Colborne Street

Angela Yang
Sales Representative, ANCHOR NEW HOMES INC.
Some information about this property - Colborne Street

Book a Showing
Tour this home with Angela
I agree to receive marketing and customer service calls and text messages from Condomonk. Consent is not a condition of purchase. Msg/data rates may apply. Msg frequency varies. Reply STOP to unsubscribe. Privacy Policy & Terms of Service.






