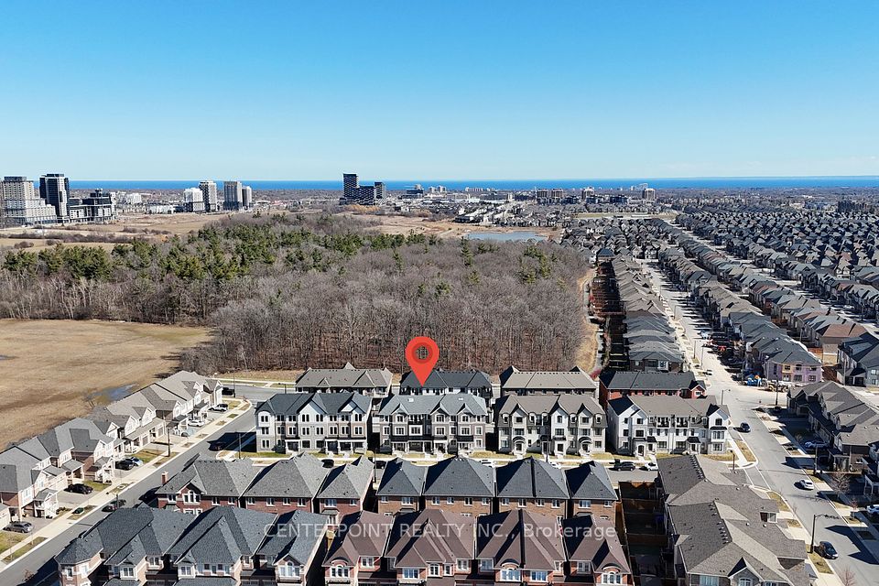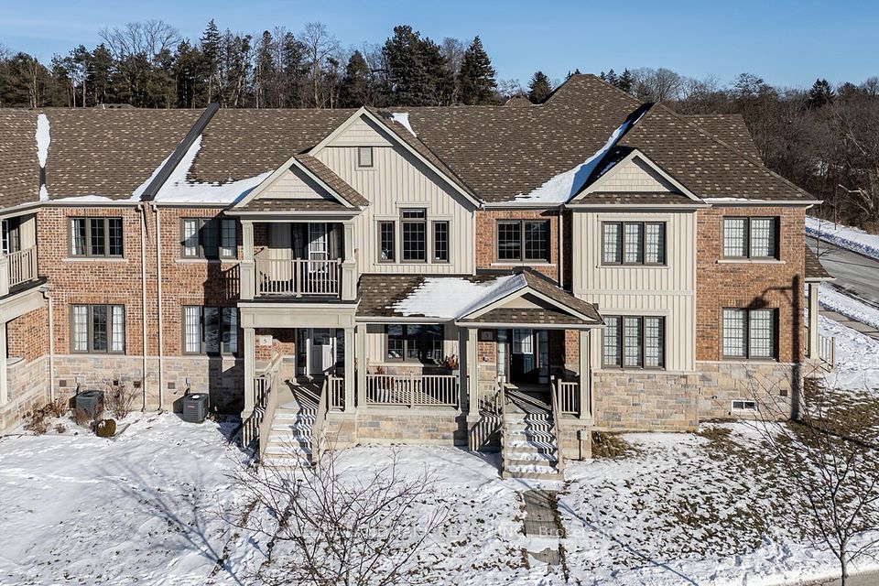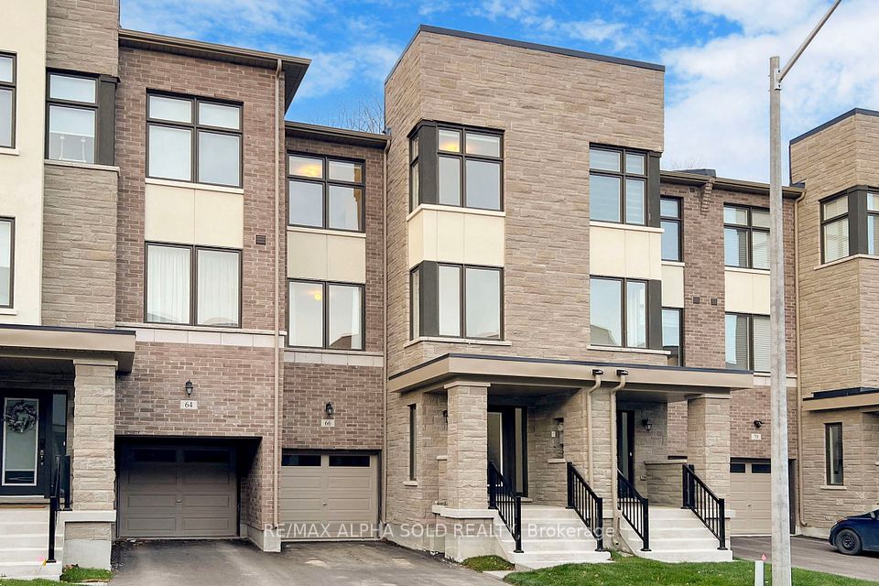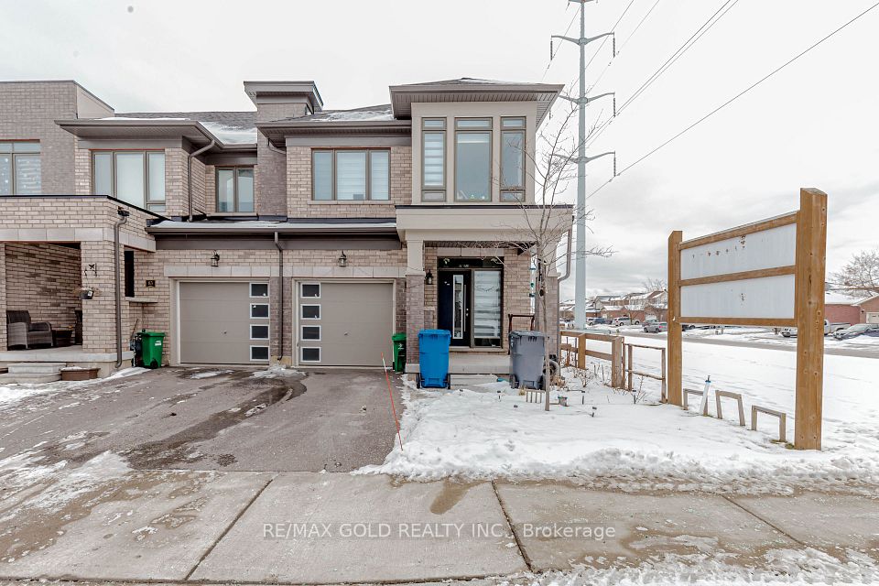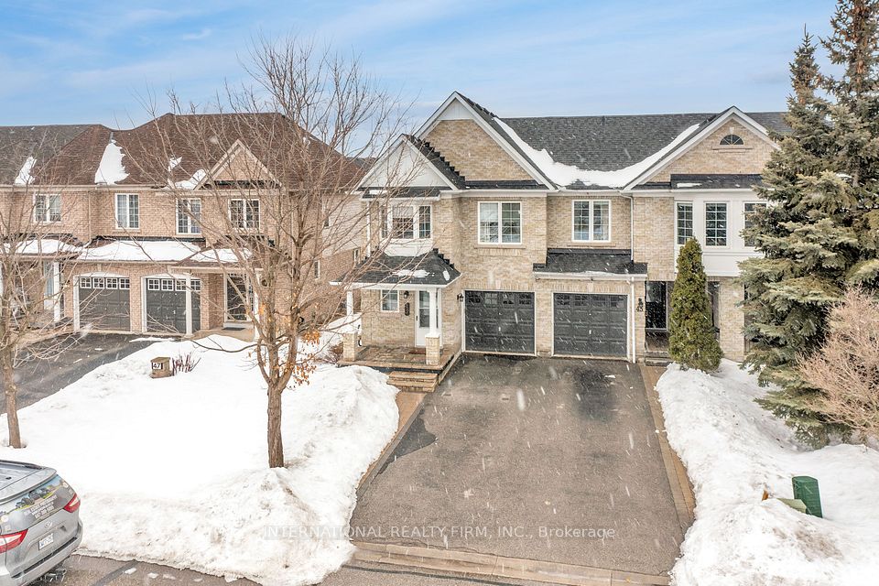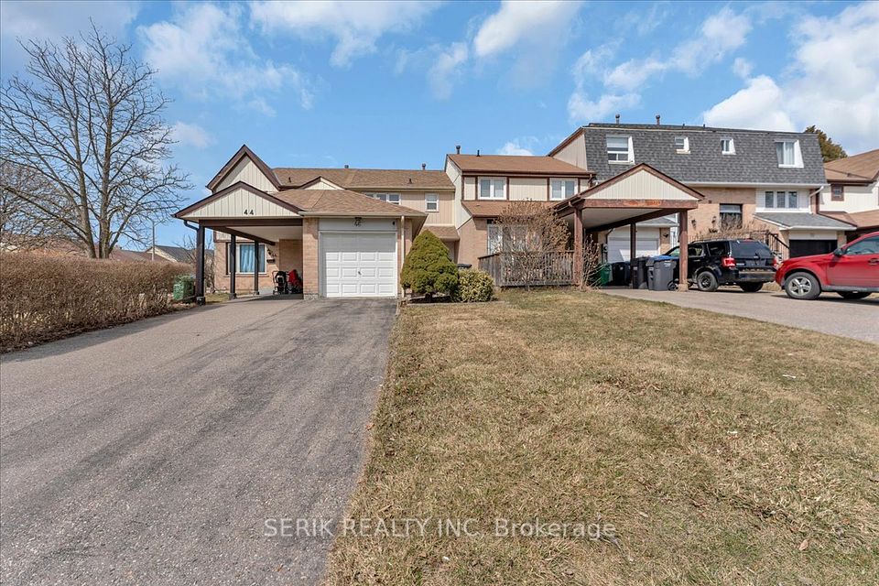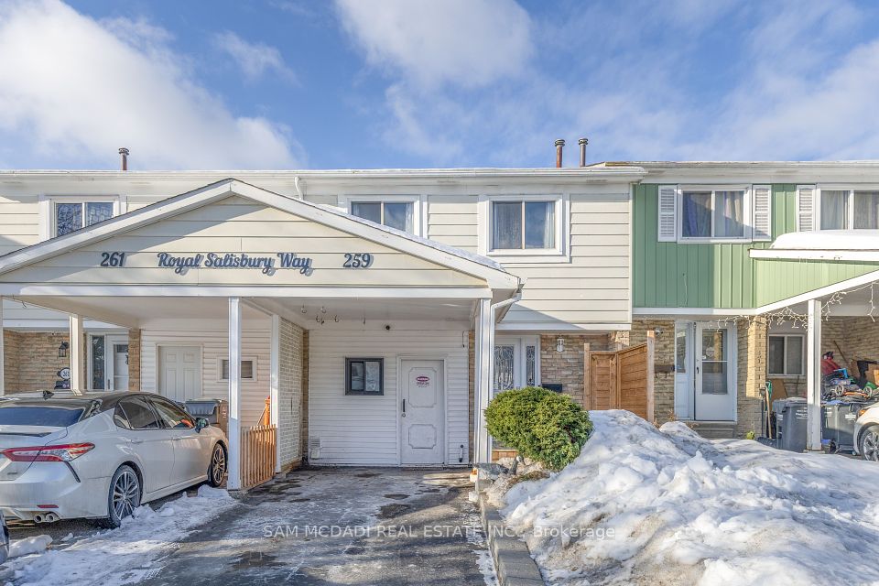$1,249,800
123 Seguin Street, Richmond Hill, ON L4E 1N2
Property Description
Property type
Att/Row/Townhouse
Lot size
N/A
Style
2-Storey
Approx. Area
2000-2500 Sqft
Room Information
| Room Type | Dimension (length x width) | Features | Level |
|---|---|---|---|
| Living Room | 4.09 x 3.1 m | Combined w/Dining, Open Concept | Main |
| Kitchen | 3.73 x 4.69 m | Stainless Steel Appl, Open Concept, Backsplash | Main |
| Breakfast | N/A | Centre Island | Main |
| Primary Bedroom | 5.25 x 3.38 m | 5 Pc Ensuite, Walk-In Closet(s), Picture Window | Second |
About 123 Seguin Street
Welcome To Your Dream Home in Oak Ridges Community! This Brand New Stunning 3+1 Bedroom & 3+1 Bathroom Townhouse Offers Over 2400 SQF Of Beautifully Designed Living Space With High-End Finishes Throughout. Featuring An Open Concept Layout For Seamless Living And Entertaining, Smooth 9-Foot Ceilings On Both Main & 2nd Floors For An Airy, Modern Feel, And Gleaming Floors Showcasing Elegance And Durability. Lots of Natural Light Along with Ample Storage Areas. The Builder-Finished Basement Includes 1 Bedroom, 1 Bathroom, And A Versatile Family Room Perfect For An Office, In-Law Suite, Or Cozy Retreat. Additional Highlights Include Dual Entrances For Ultimate Convenience, A Rentable Basement With Income Potential, And A Prime Location Just Minutes To Yonge Street, Transit- Including GO, Major Highways, Trendy Restaurants, Schools, Lush Parks & Woodlands, And Shopping Areas. This Upgraded Beauty Is Move-In Ready And Waiting For You To Make It Your Own Home. Do Not Miss Out - Schedule Your Private Viewing Today!
Home Overview
Last updated
Jan 21
Virtual tour
None
Basement information
Finished
Building size
--
Status
In-Active
Property sub type
Att/Row/Townhouse
Maintenance fee
$N/A
Year built
--
Additional Details
Price Comparison
Location

Shally Shi
Sales Representative, Dolphin Realty Inc
MORTGAGE INFO
ESTIMATED PAYMENT
Some information about this property - Seguin Street

Book a Showing
Tour this home with Shally ✨
I agree to receive marketing and customer service calls and text messages from Condomonk. Consent is not a condition of purchase. Msg/data rates may apply. Msg frequency varies. Reply STOP to unsubscribe. Privacy Policy & Terms of Service.






