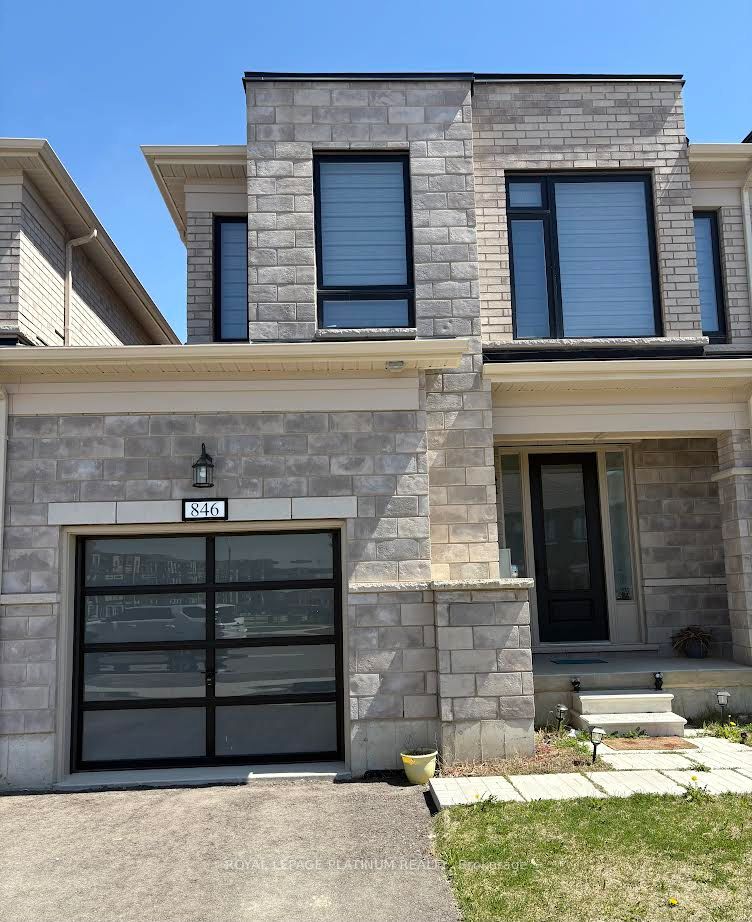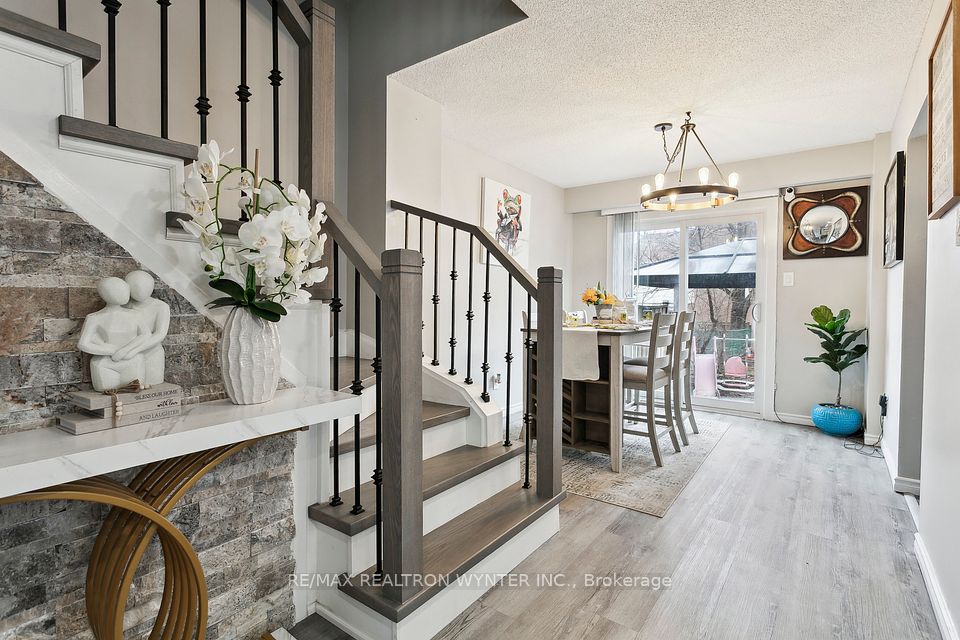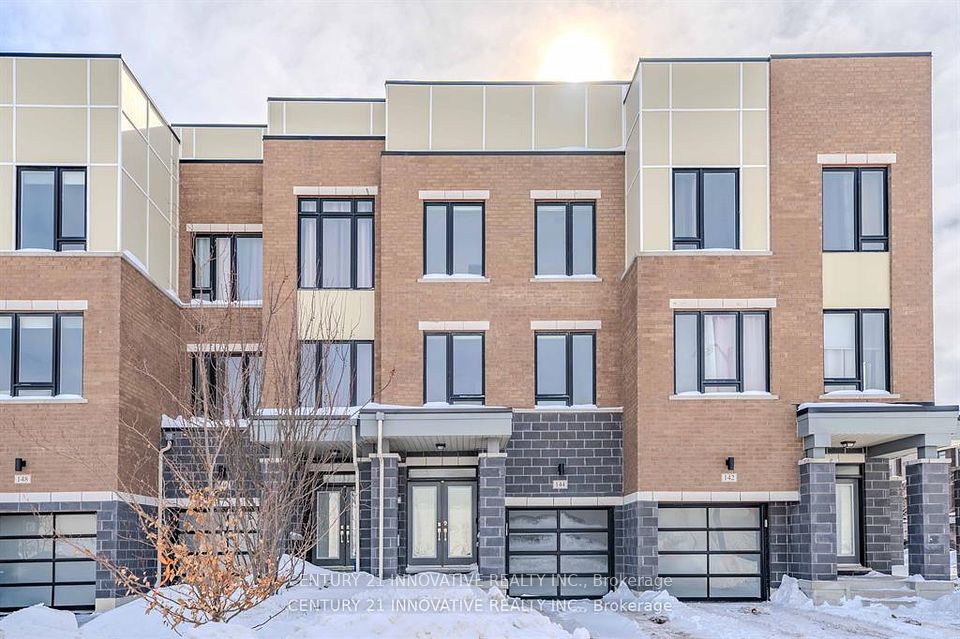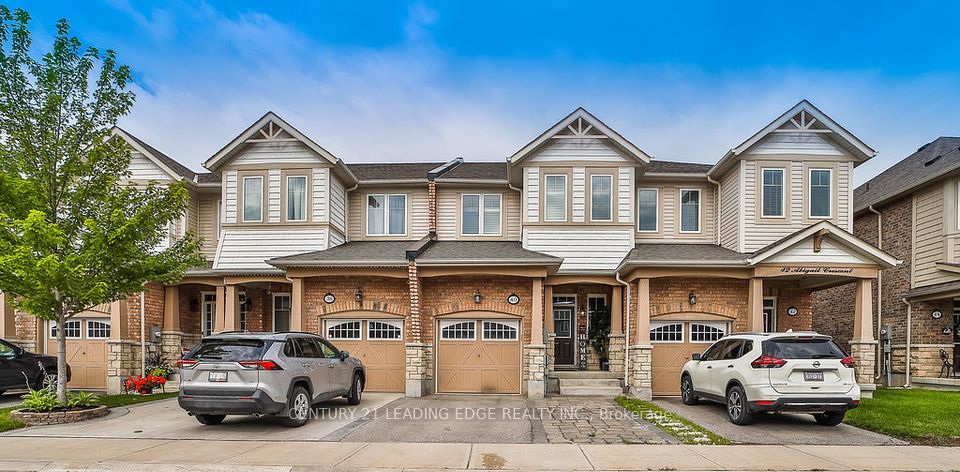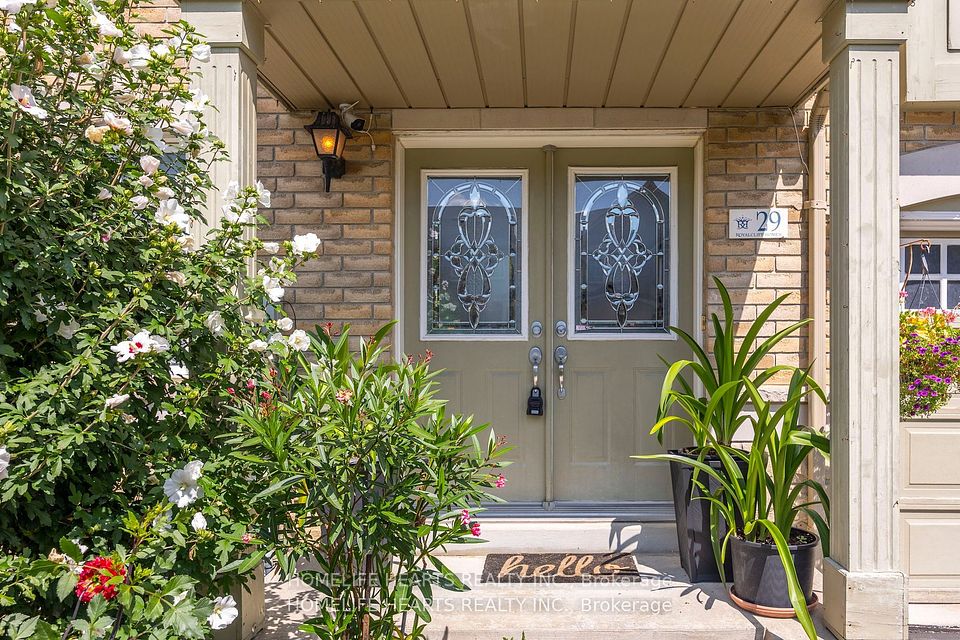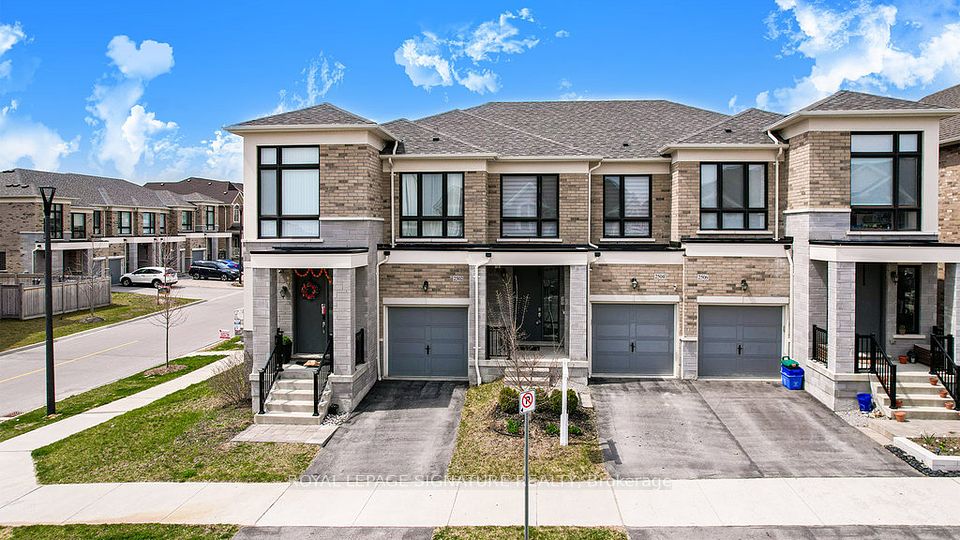$779,999
46 Primrose Crescent, Brampton, ON L6Z 1E3
Property Description
Property type
Att/Row/Townhouse
Lot size
N/A
Style
2-Storey
Approx. Area
1100-1500 Sqft
Room Information
| Room Type | Dimension (length x width) | Features | Level |
|---|---|---|---|
| Living Room | 5.9 x 3.01 m | Hardwood Floor, Open Concept, W/O To Yard | Ground |
| Dining Room | 3.85 x 3.2 m | Hardwood Floor, Open Concept, Combined w/Kitchen | Ground |
| Kitchen | 3.9 x 3.5 m | Quartz Counter, Ceramic Floor, Open Concept | Ground |
| Primary Bedroom | 3.9 x 3.5 m | Hardwood Floor, Closet, Large Window | Second |
About 46 Primrose Crescent
Stunning Townhome at 46 Primrose Cres, Brampton, ON L6Z 1E3This updated 3+1 bedroom, 3-bathroom freehold townhome in Heart Lake West, Brampton, is move-in ready! This property boasts hardwood floors, granite countertops, modern fixtures, a finished basement with a kitchen and bathroom, and a spacious driveway. Recreation Nearby: Steps from Heart Lake Conservation Area for hiking, fishing, and treetop trekking, plus Loafers Lake Recreation Centre for fitness and community events. Chinguacousy Park offers a petting zoo and splash pad, while the CAA Centre hosts sports and concerts. Grocery Stores: A variety of major grocery stores are within a 5-7 minute walk or drive, ensuring all your shopping needs are easily met. Close to schools, dining, and Hwy 410, this home is ideal for families. The seller and listing agent do not warrant the basements retrofit status. Schedule your viewing today!Key Features:3+1 bedrooms, 3 bathrooms Finished basement with kitchen Near Heart Lake Conservation Area Grocery stores within 5-7 min, Easy Hwy 410 access
Home Overview
Last updated
Apr 3
Virtual tour
None
Basement information
Full, Finished
Building size
--
Status
In-Active
Property sub type
Att/Row/Townhouse
Maintenance fee
$N/A
Year built
2024
Additional Details
Price Comparison
Location

Angela Yang
Sales Representative, ANCHOR NEW HOMES INC.
MORTGAGE INFO
ESTIMATED PAYMENT
Some information about this property - Primrose Crescent

Book a Showing
Tour this home with Angela
I agree to receive marketing and customer service calls and text messages from Condomonk. Consent is not a condition of purchase. Msg/data rates may apply. Msg frequency varies. Reply STOP to unsubscribe. Privacy Policy & Terms of Service.







