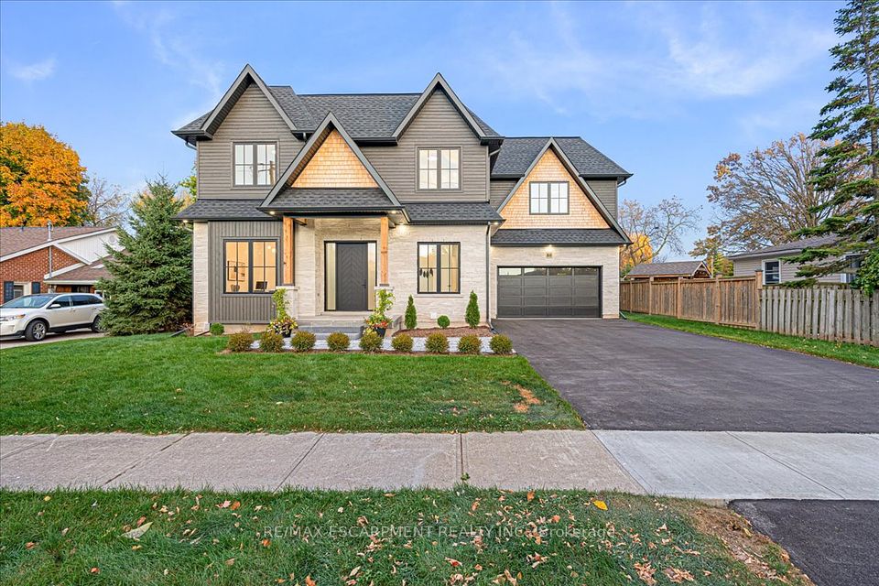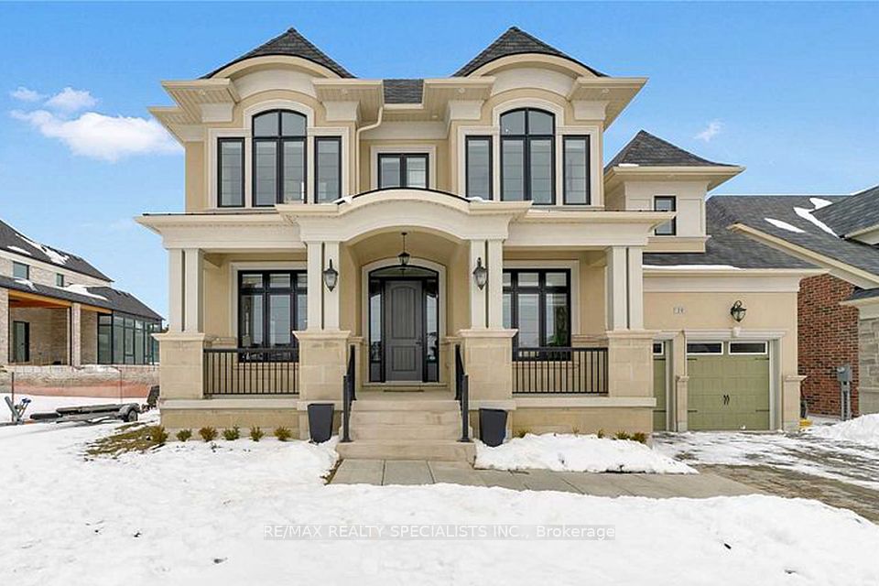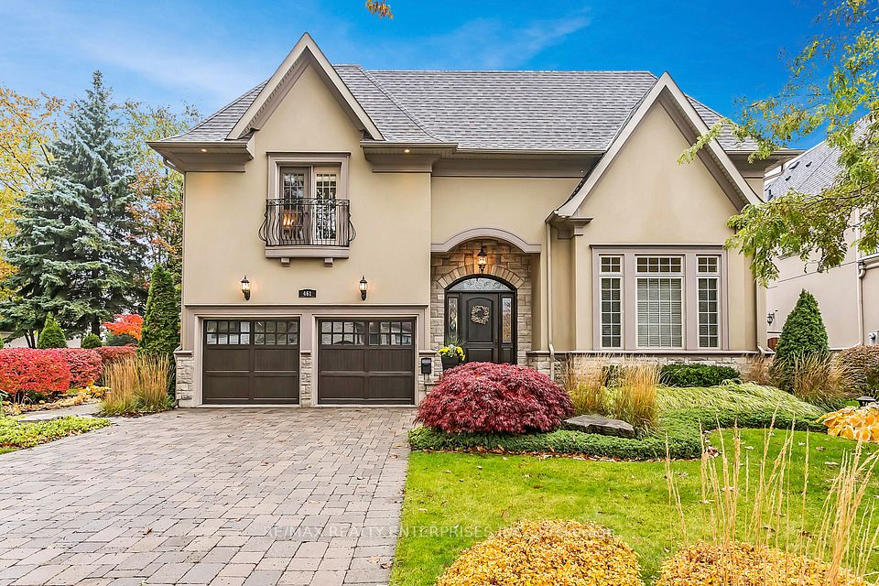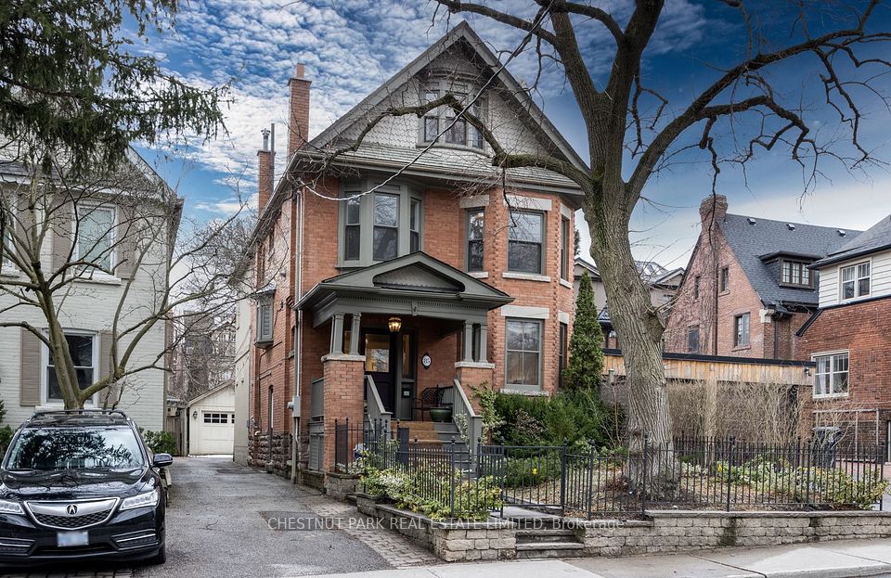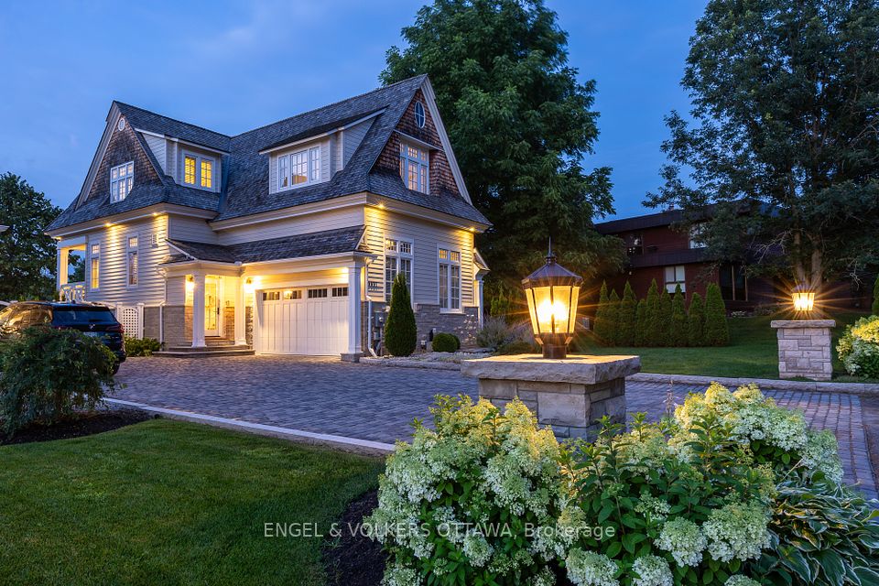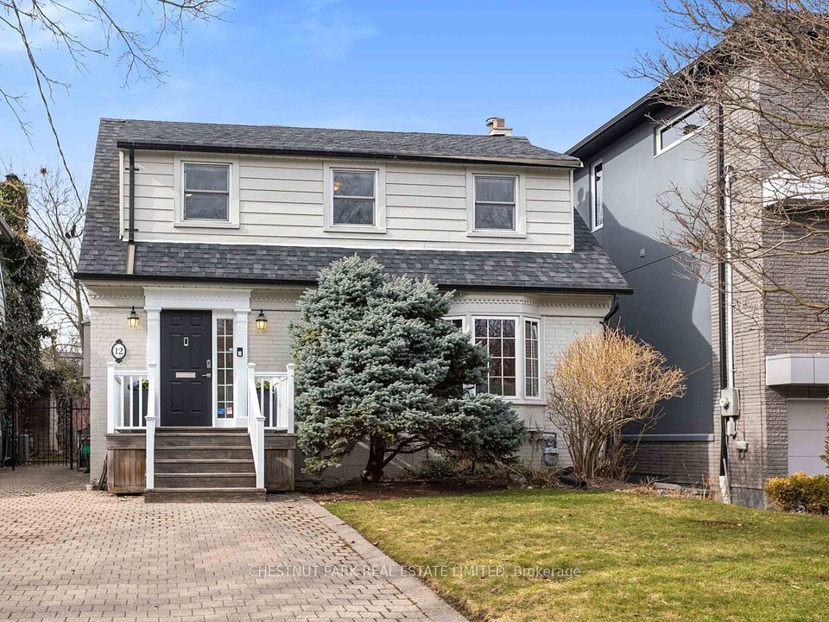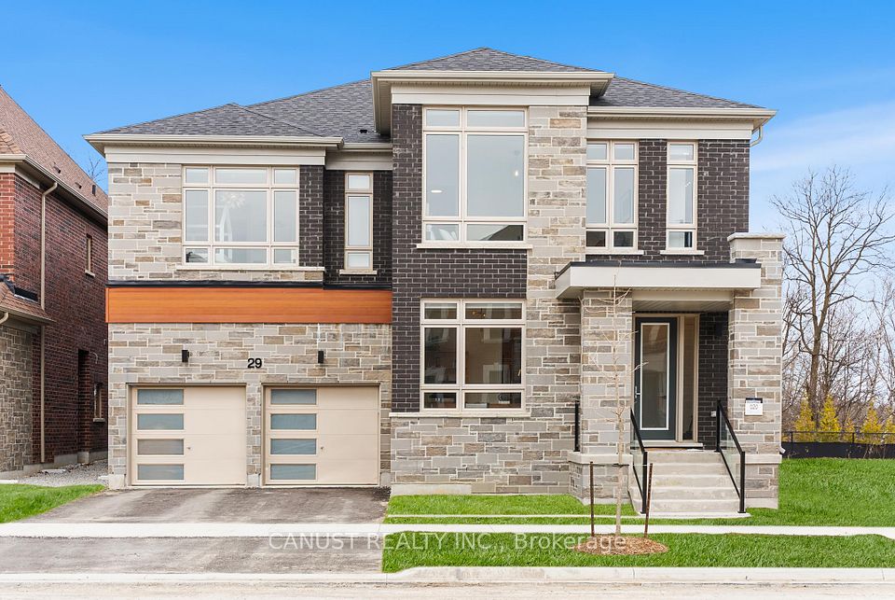$2,890,000
1206 Mount Vernon Street, Mississauga, ON L5H 4M3
Property Description
Property type
Detached
Lot size
N/A
Style
2-Storey
Approx. Area
3500-5000 Sqft
Room Information
| Room Type | Dimension (length x width) | Features | Level |
|---|---|---|---|
| Kitchen | 5.14 x 6.33 m | B/I Appliances, Pot Lights, Centre Island | Main |
| Breakfast | 3.16 x 5.3 m | Combined w/Kitchen, W/O To Patio, Tile Floor | Main |
| Family Room | 4.54 x 6.32 m | Gas Fireplace, Crown Moulding, Hardwood Floor | Main |
| Dining Room | 5.14 x 4.09 m | Overlooks Living, Crown Moulding, Hardwood Floor | Main |
About 1206 Mount Vernon Street
Nestled within the picturesque enclave of the prestigious Lorne Park community lies this exquisite sanctuary, offering 4 bedrooms, 5 bathrooms, and an array of lavish amenities throughout its approx 5,900 sq ft interior. Upon entering, a flood of natural light welcomes you into the grand foyer adorned with porcelain tile floors and soaring ceilings. Follow the hallway to discover 'the heart of the home' where state-of-the-art stainless steel appliances glisten against sleek granite countertops, a sprawling centre + peninsula island. This kitchen is truly a culinary masterpiece that is sure to delight even the most discerning of chefs and connects to the breakfast area, overlooking the lush backyard through expansive windows. The private backyard oasis offers a tranquil space with meticulous landscaping boasting stone interlocking, a cabana, and an inground swimming pool + hot tub, offering a resort-like experience in your own backyard. The dining room was curated for a sophisticated dining experience with loved ones and opens up to the elegant living room with 18" vaulted ceilings, perfect to gather around after dinner. Retreat upstairs into the owner's suite, where you are met with an immaculate 5pc ensuite with a jacuzzi offering a spa-like experience, and a large walk-in closet. 3 more spacious bedrooms with ensuites/semi-ensuites are located down the hall, each bedroom is adorned with touches and thoughtful details to ensure comfort and style. Completing the interior is the finished basement with a large rec area, a theatre, gym, wine cellar, a secondary kitchen, and a 3pc bath. Spectacular neighbourhood with a plethora of esteemed public and private schools and amenities, including Port Credit and Clarkson Village's charming restaurants/boutiques, Rattray Marsh Conservation Area + a quick commute to downtown Toronto via GO Train or the QEW + more! Tons of upgrades include:
Home Overview
Last updated
2 days ago
Virtual tour
None
Basement information
Full, Finished
Building size
--
Status
In-Active
Property sub type
Detached
Maintenance fee
$N/A
Year built
--
Additional Details
Price Comparison
Location

Shally Shi
Sales Representative, Dolphin Realty Inc
MORTGAGE INFO
ESTIMATED PAYMENT
Some information about this property - Mount Vernon Street

Book a Showing
Tour this home with Shally ✨
I agree to receive marketing and customer service calls and text messages from Condomonk. Consent is not a condition of purchase. Msg/data rates may apply. Msg frequency varies. Reply STOP to unsubscribe. Privacy Policy & Terms of Service.






