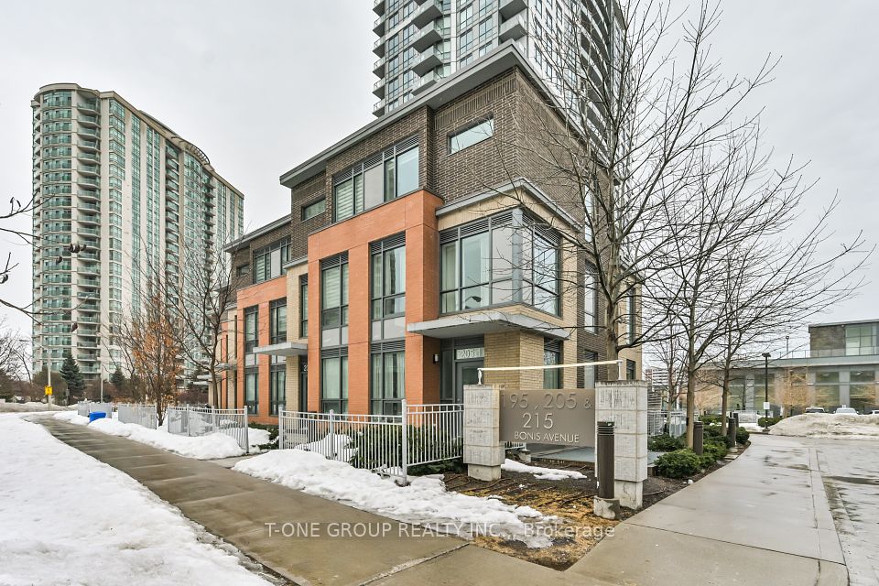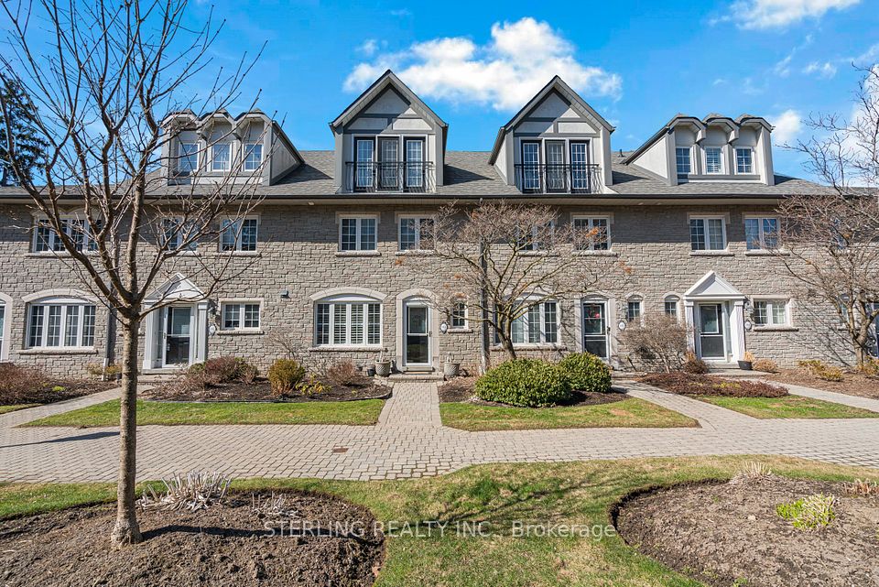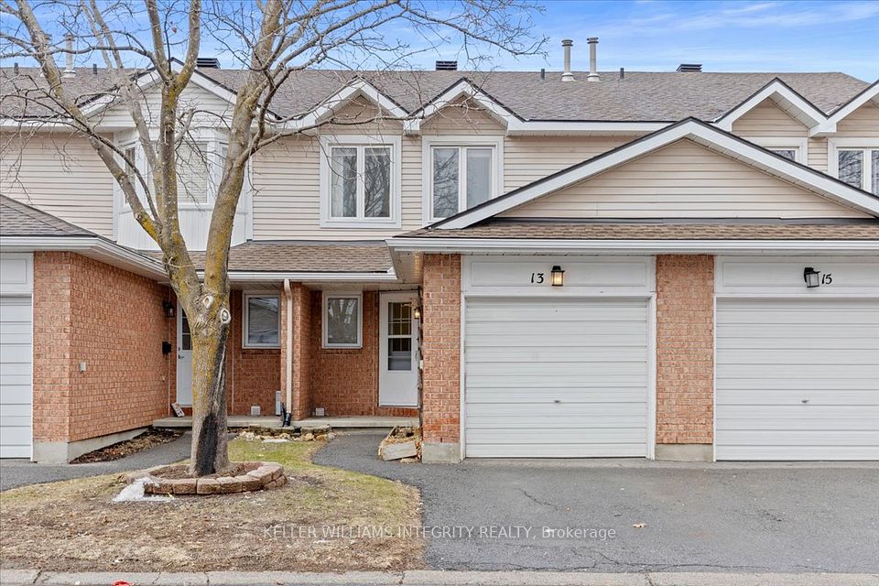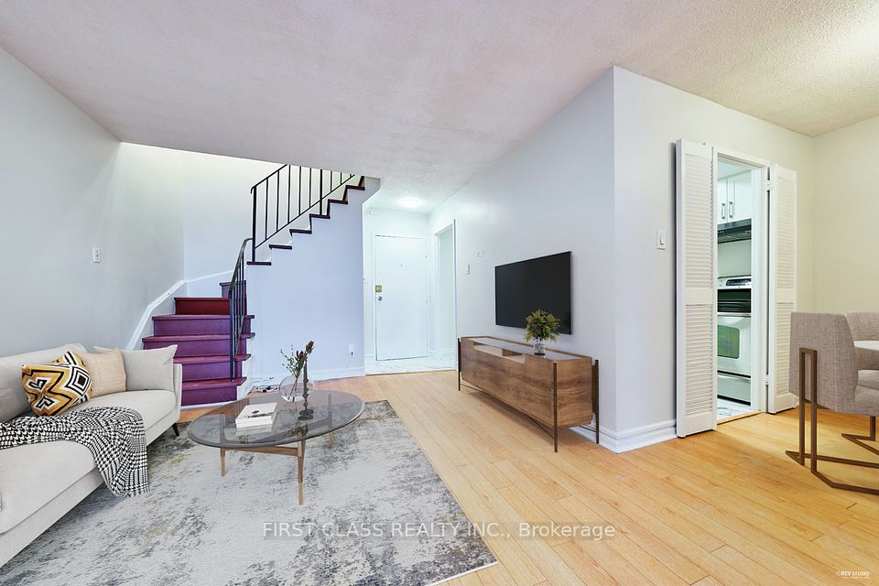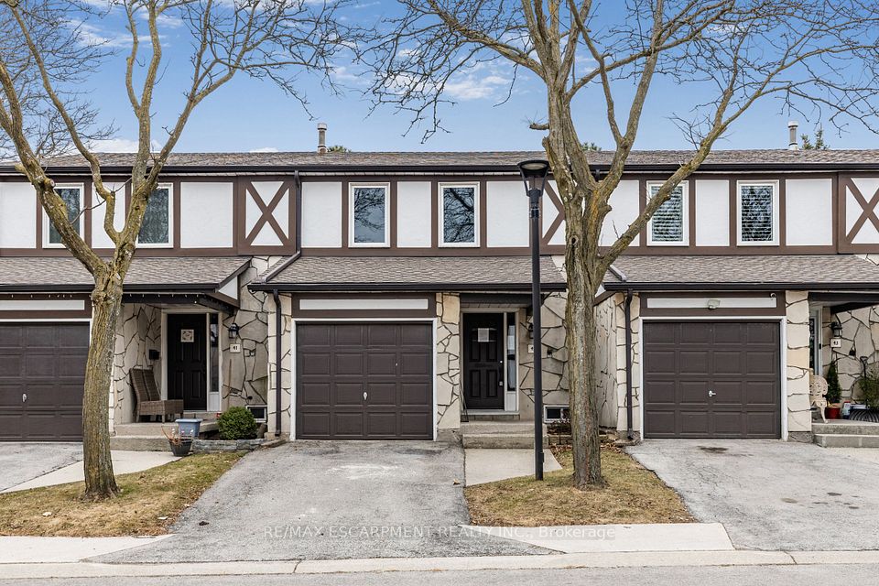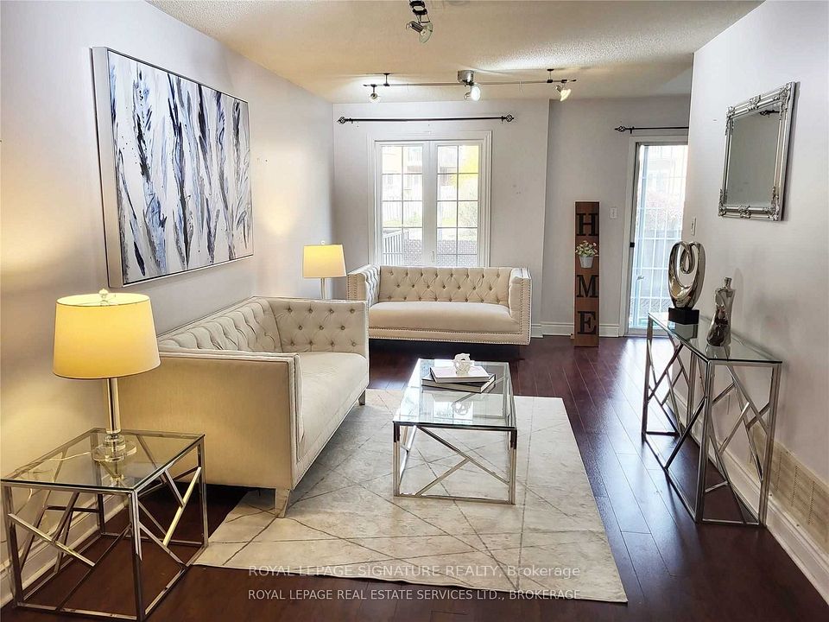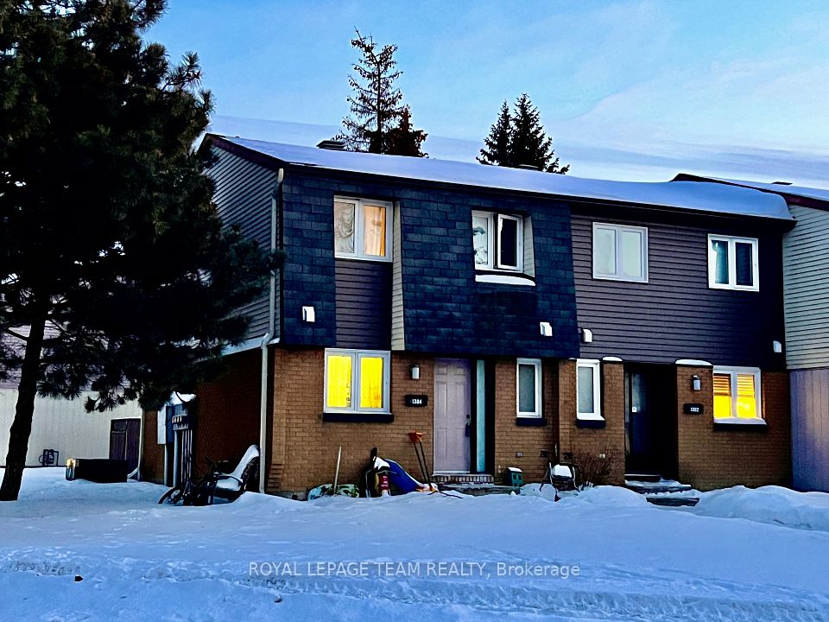$615,000
Last price change Mar 17
120 Dudhope Avenue, Cambridge, ON N1R 4T7
Property Description
Property type
Condo Townhouse
Lot size
N/A
Style
2-Storey
Approx. Area
1600-1799 Sqft
Room Information
| Room Type | Dimension (length x width) | Features | Level |
|---|---|---|---|
| Bathroom | 1.37 x 0.99 m | 2 Pc Bath | Main |
| Dining Room | 3.81 x 2.46 m | N/A | Main |
| Kitchen | 4.22 x 2.31 m | N/A | Main |
| Living Room | 3.96 x 2.64 m | N/A | Main |
About 120 Dudhope Avenue
This well-kept townhouse sits on a quiet street in the sought-after East Galt neighborhood. The main floor is bright and open, with a spacious living and dining area that leads to a private patio, perfect for relaxing or entertaining. The modern kitchen offers plenty of storage and counter space, plus a convenient pass-through to the dining area that doubles as a breakfast bar, making mornings a breeze. Upstairs, youll find three generously sized bedrooms and a four-piece bathroom. The oversized primary bedroom has direct access to the bathroom for added convenience. Freshly painted in stylish neutral tones, the home is filled with natural light from top to bottom. The finished basement adds even more living space with a cozy rec room. Plus, youre just minutes from Historic Downtown Galts trendy restaurants, cafs, and shops. Enjoy nearby walking and biking trails, scenic views of the Grand River (a favorite filming spot for Hollywood), and easy access to excellent schools, parks, the Cambridge Farmers Market, and Highway 401. This home is a must-see!
Home Overview
Last updated
4 days ago
Virtual tour
None
Basement information
Finished
Building size
--
Status
In-Active
Property sub type
Condo Townhouse
Maintenance fee
$267
Year built
2024
Additional Details
Price Comparison
Location

Shally Shi
Sales Representative, Dolphin Realty Inc
MORTGAGE INFO
ESTIMATED PAYMENT
Some information about this property - Dudhope Avenue

Book a Showing
Tour this home with Shally ✨
I agree to receive marketing and customer service calls and text messages from Condomonk. Consent is not a condition of purchase. Msg/data rates may apply. Msg frequency varies. Reply STOP to unsubscribe. Privacy Policy & Terms of Service.






