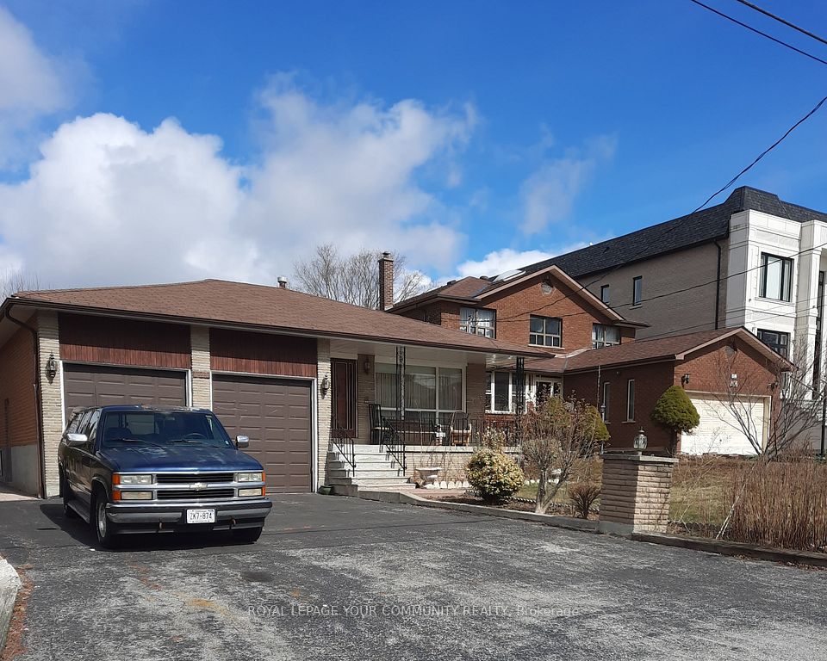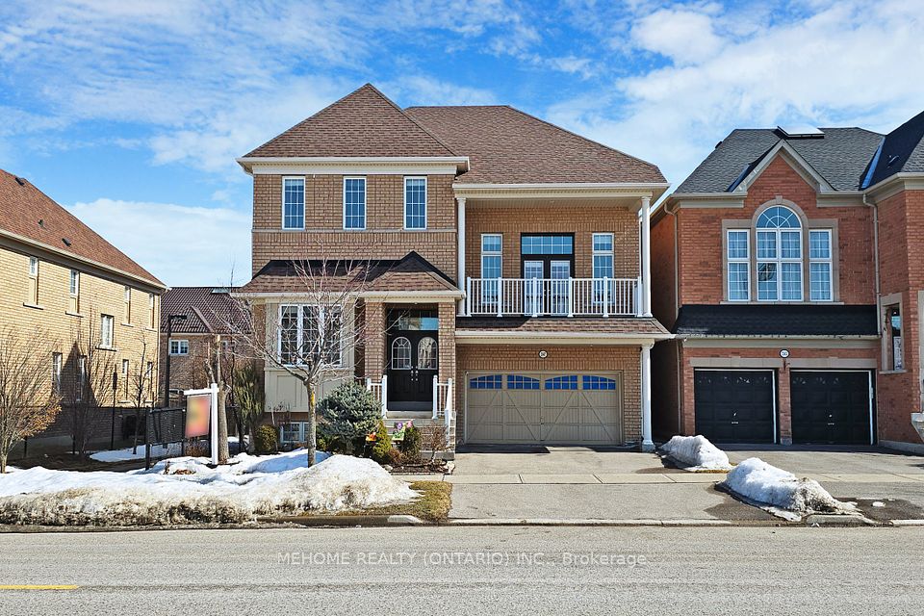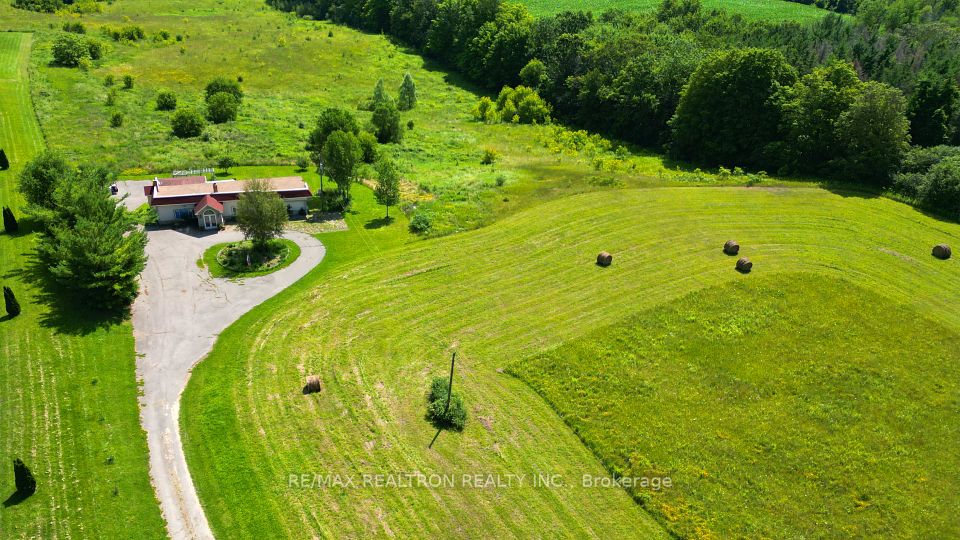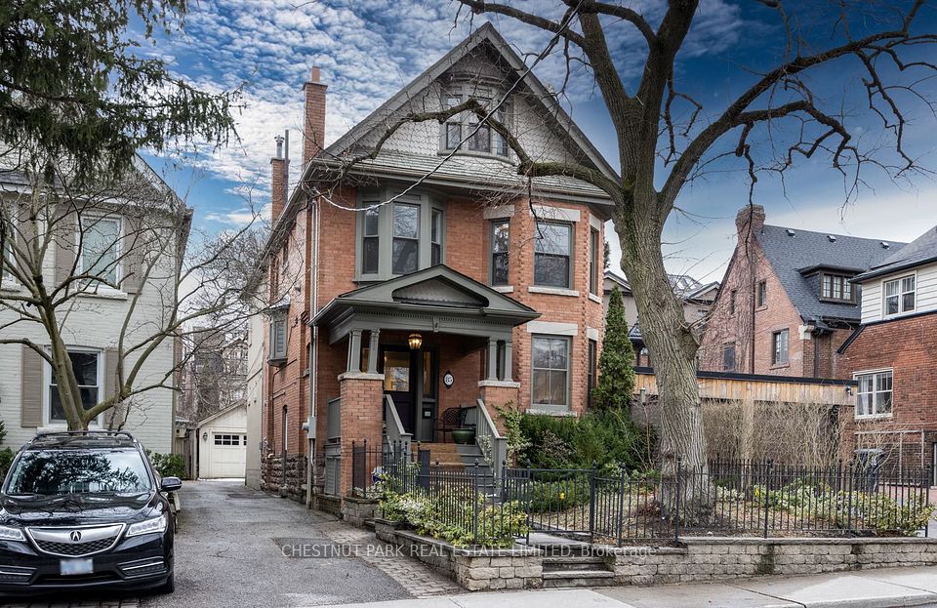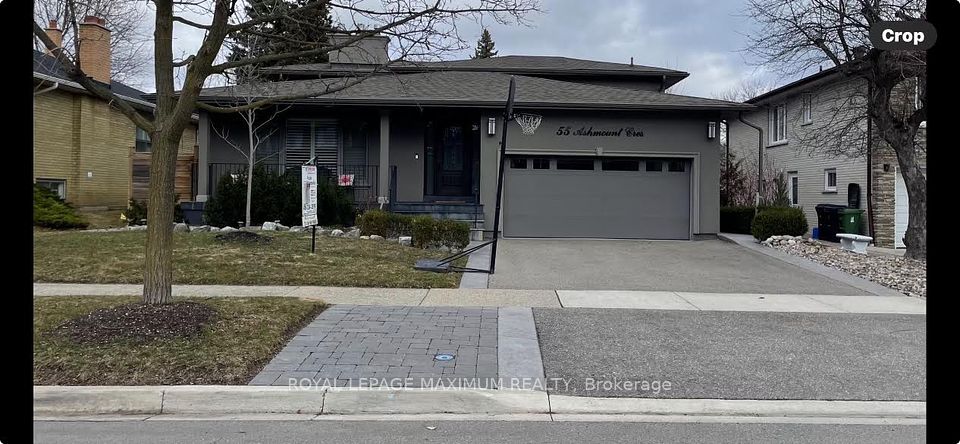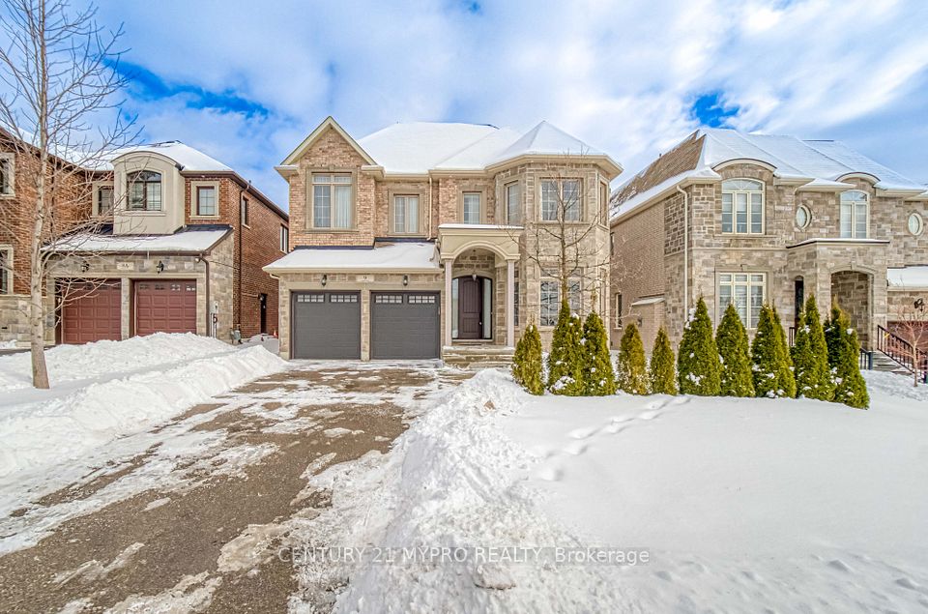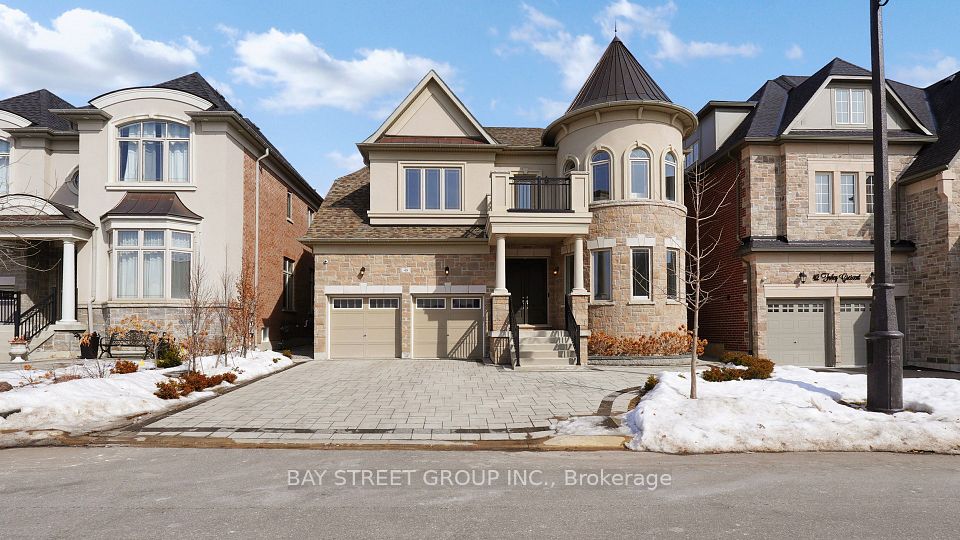$2,599,000
12 Cedar Forest Court, Markham, ON L3T 2A4
Property Description
Property type
Detached
Lot size
N/A
Style
2-Storey
Approx. Area
3000-3500 Sqft
Room Information
| Room Type | Dimension (length x width) | Features | Level |
|---|---|---|---|
| Foyer | 5.79 x 3.34 m | Ceramic Floor, Double Closet, French Doors | Main |
| Living Room | 6.45 x 3.92 m | Sunken Room, Crown Moulding, Electric Fireplace | Main |
| Dining Room | 4.81 x 3.93 m | Hardwood Floor, Picture Window, Crown Moulding | Main |
| Kitchen | 5.46 x 3.93 m | Stainless Steel Appl, Granite Counters, Double Sink | Main |
About 12 Cedar Forest Court
Welcome to an elegant, spacious executive home in Thornhill's picturesque Pomona district. Surrounded by serene natural beauty, this remarkable property offers a rare blend of tranquility and luxury. It is enhanced by extensive upgrades, making it the perfect retreat for families and professionals. To the south, enjoy peaceful walks through the lush ravine while the prestigious Toronto Ladies Golf Course provides a scenic northern backdrop. Discover large principal rooms designed for comfort and style, complemented by an impressively crafted gourmet kitchen perfect for hosting and culinary pursuits. The fully finished walkout basement is a haven of versatility, featuring a generously sized recreation room ideal for entertaining, a professionally designed home office, a dedicated exercise room, and a workshop to inspire creativity. Step outside to your private urban oasis. The fully fenced and tree- lined backyard is a masterpiece of design, highlighted by a stunning, refurbished marbelite saltwater pool. Enjoy outdoor dining under the custom-designed wooden gazebo. Surrounded by tasteful natural rock landscaping and lush gardens, this backyard retreat promises to redefine your idea of relaxation and outdoor living.
Home Overview
Last updated
3 days ago
Virtual tour
None
Basement information
Finished with Walk-Out
Building size
--
Status
In-Active
Property sub type
Detached
Maintenance fee
$N/A
Year built
--
Additional Details
Price Comparison
Location

Shally Shi
Sales Representative, Dolphin Realty Inc
MORTGAGE INFO
ESTIMATED PAYMENT
Some information about this property - Cedar Forest Court

Book a Showing
Tour this home with Shally ✨
I agree to receive marketing and customer service calls and text messages from Condomonk. Consent is not a condition of purchase. Msg/data rates may apply. Msg frequency varies. Reply STOP to unsubscribe. Privacy Policy & Terms of Service.






