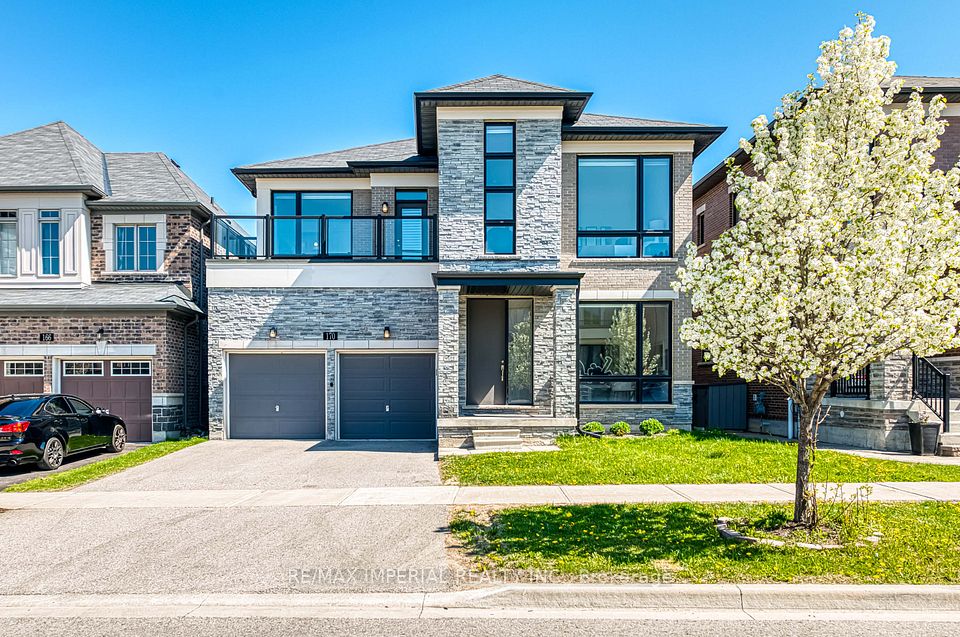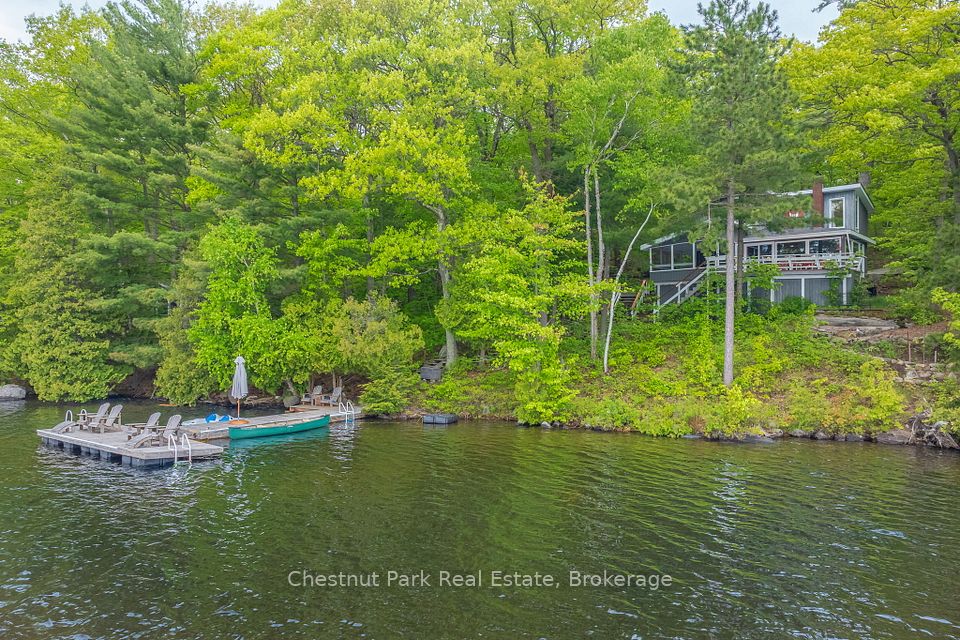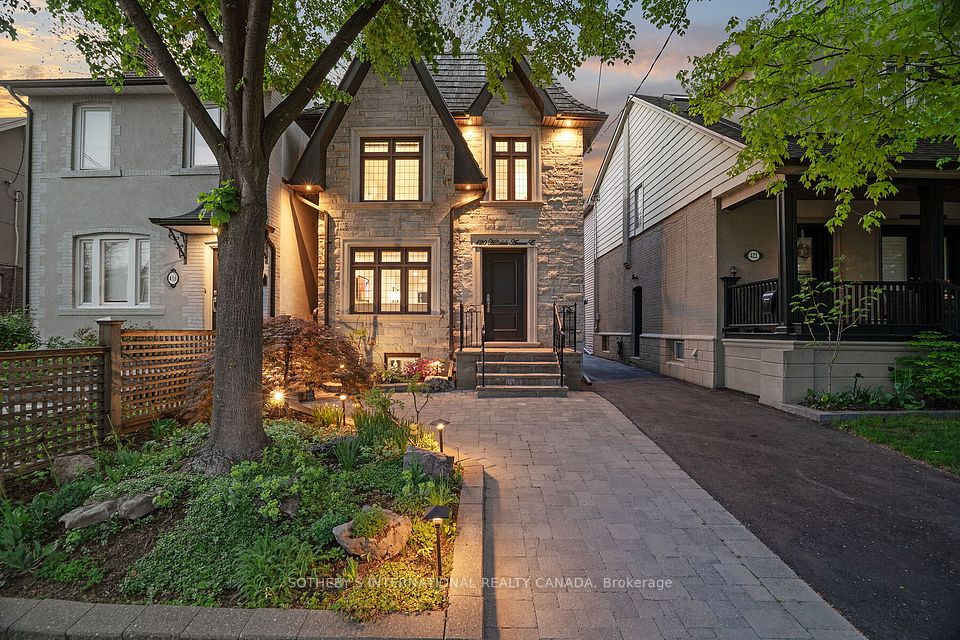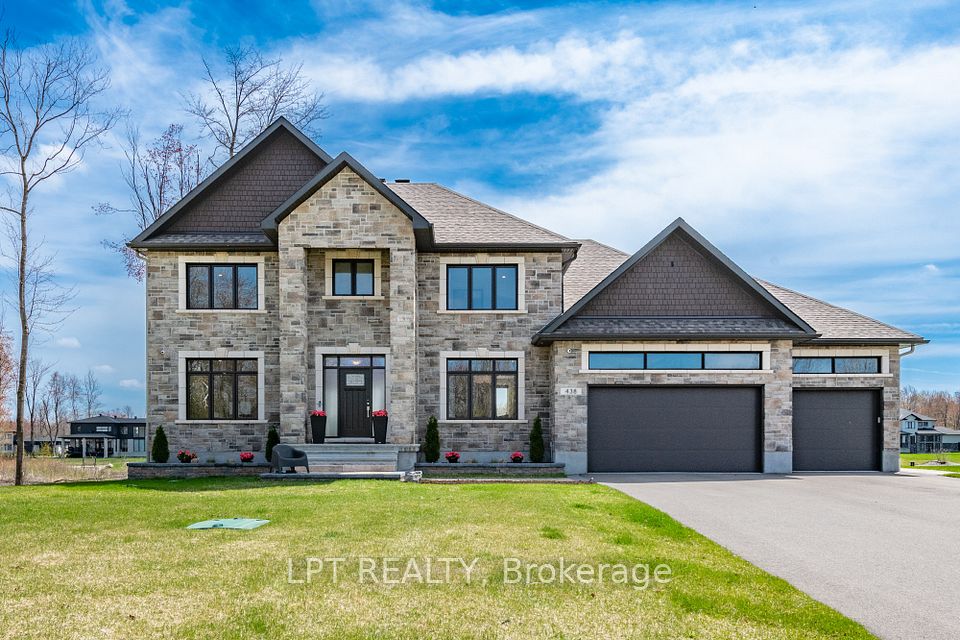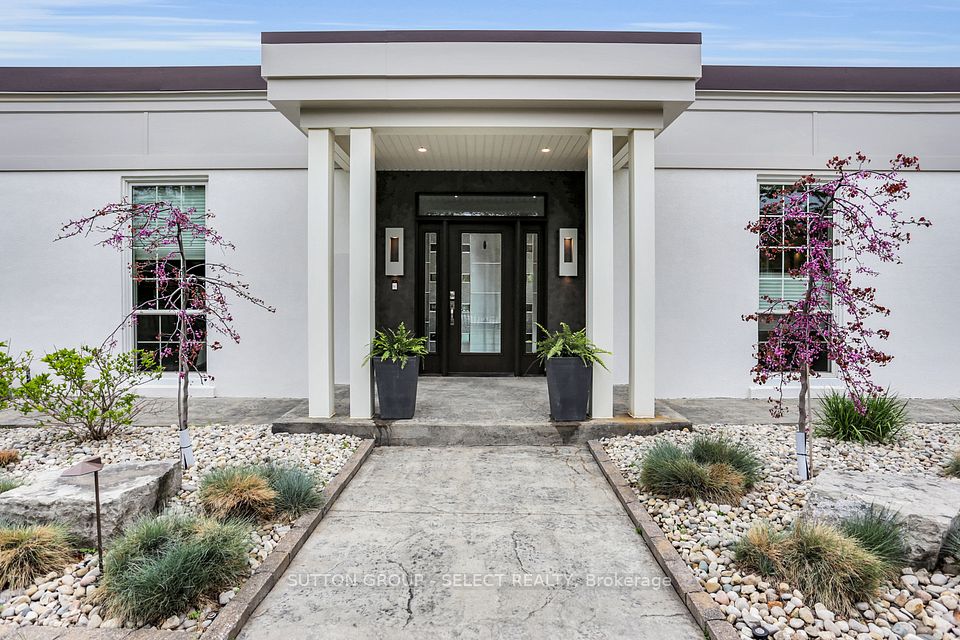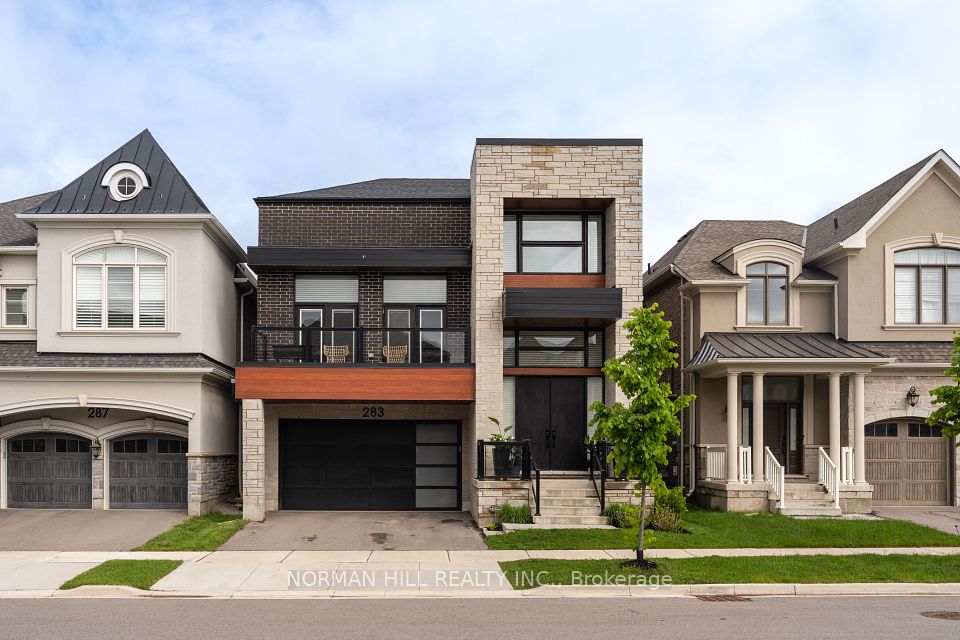$2,299,000
1152 Glengrove Avenue, Toronto W04, ON M6B 2K4
Property Description
Property type
Detached
Lot size
N/A
Style
2-Storey
Approx. Area
2500-3000 Sqft
Room Information
| Room Type | Dimension (length x width) | Features | Level |
|---|---|---|---|
| Living Room | 3.98 x 3.48 m | Hardwood Floor, Pot Lights, Large Window | Main |
| Dining Room | 3.98 x 3.83 m | Overlooks Living, Hardwood Floor, Open Concept | Main |
| Kitchen | 4.09 x 4.18 m | Centre Island, Stainless Steel Appl, Quartz Counter | Main |
| Breakfast | 4.09 x 3.05 m | Porcelain Floor, Pot Lights, Open Concept | Main |
About 1152 Glengrove Avenue
Welcome to this stunning 3 bedroom, 4 washroom home featuring elegant hardwood floors throughout, pot lights & porcelain kitchen floor. Enjoy the luxury of a spacious primary room, 6-piece ensuite and walk-in closet, perfect for relaxation and storage. With its beautiful design and ample space, this property is ideal for those seeking comfort & style. Oversized kitchen with warmth and style. The finished basement offers additional living space with separate entrance, providing endless possibilities, with walk-up and built in garage, kitchen perfect for entertaining . Heated floors thru-out lower level for comfort, 2 piece washroom, tons of storage space. Been well-loved and meticulously maintained, attention to detail. True pride of Ownership.
Home Overview
Last updated
May 9
Virtual tour
None
Basement information
Finished, Separate Entrance
Building size
--
Status
In-Active
Property sub type
Detached
Maintenance fee
$N/A
Year built
--
Additional Details
Price Comparison
Location

Angela Yang
Sales Representative, ANCHOR NEW HOMES INC.
MORTGAGE INFO
ESTIMATED PAYMENT
Some information about this property - Glengrove Avenue

Book a Showing
Tour this home with Angela
I agree to receive marketing and customer service calls and text messages from Condomonk. Consent is not a condition of purchase. Msg/data rates may apply. Msg frequency varies. Reply STOP to unsubscribe. Privacy Policy & Terms of Service.







