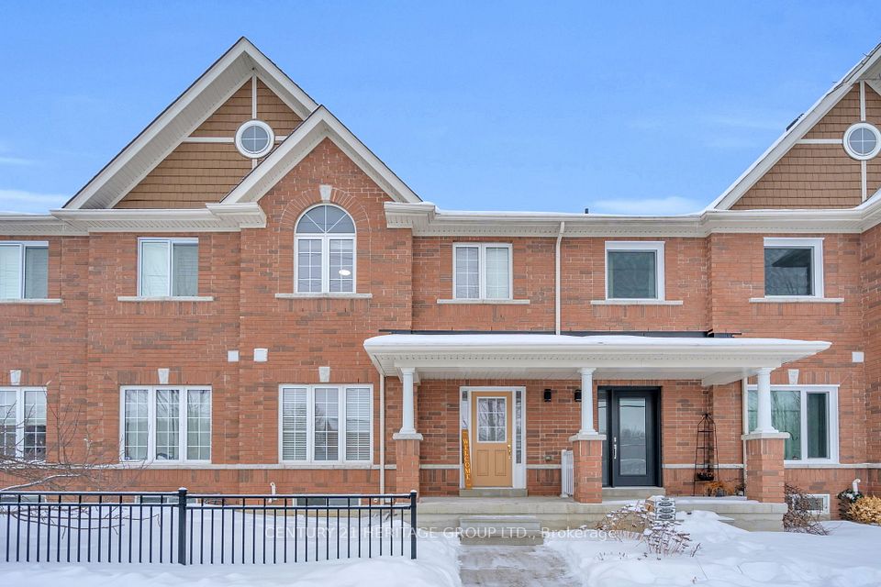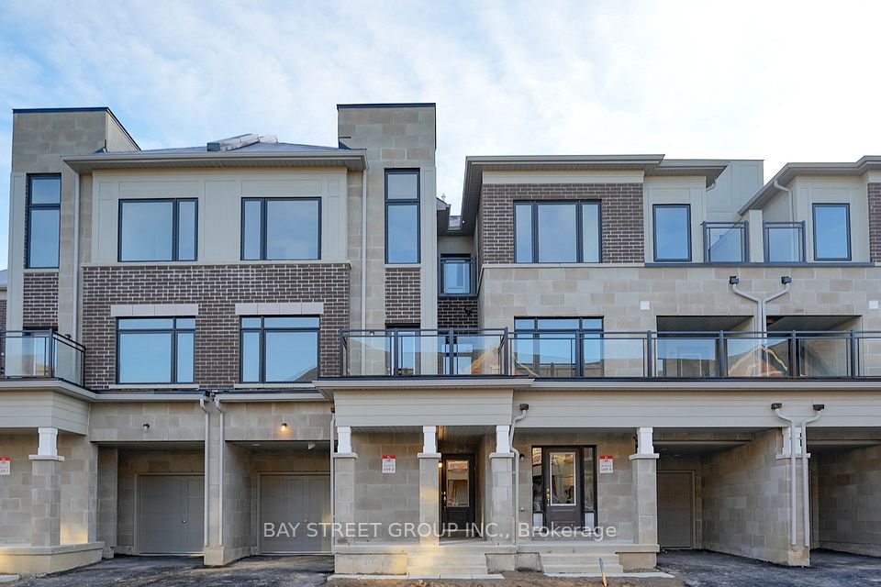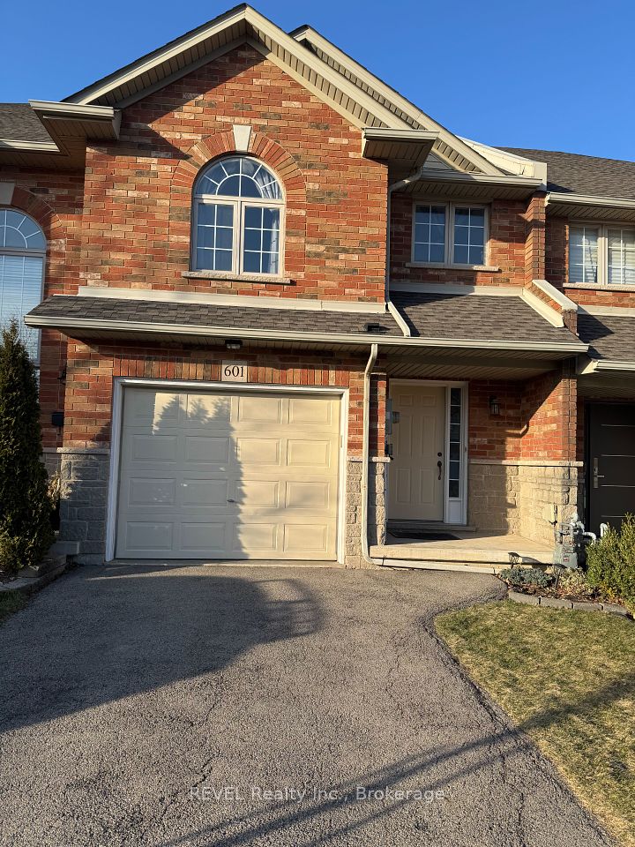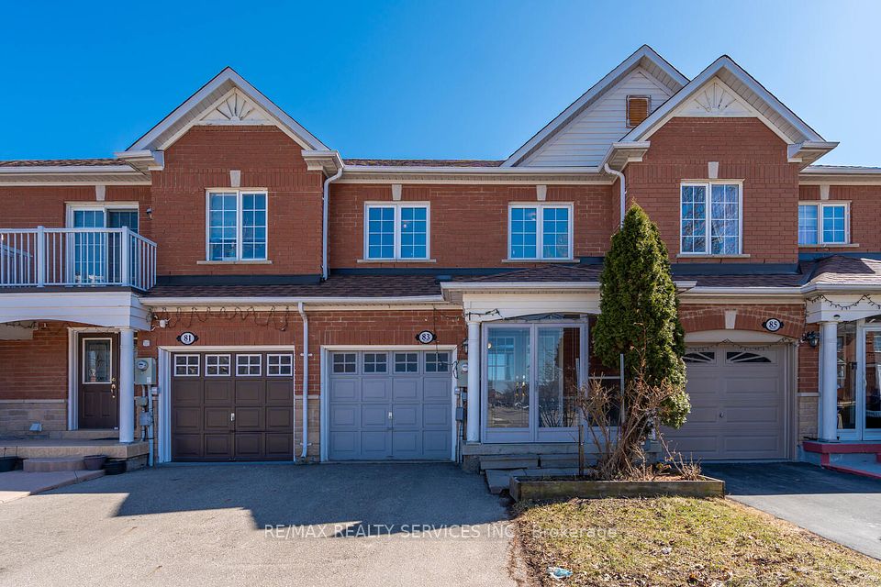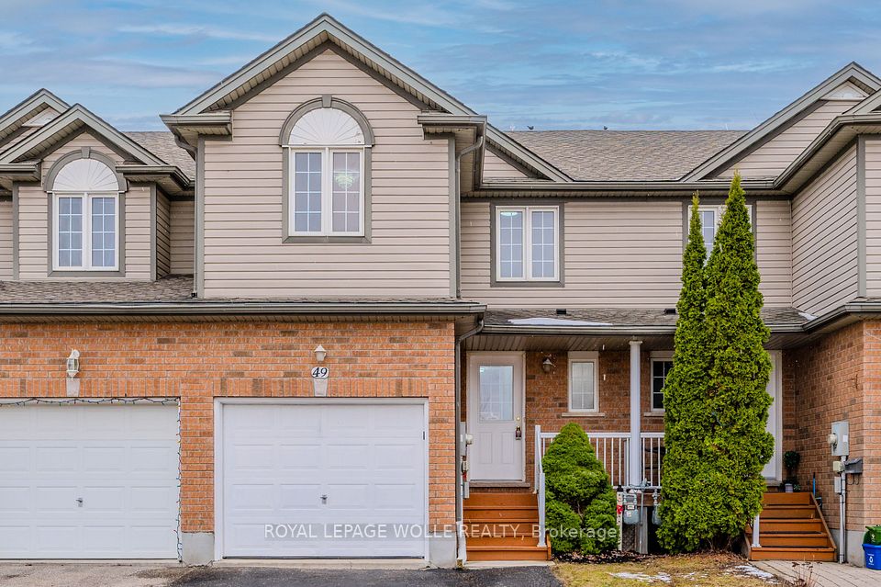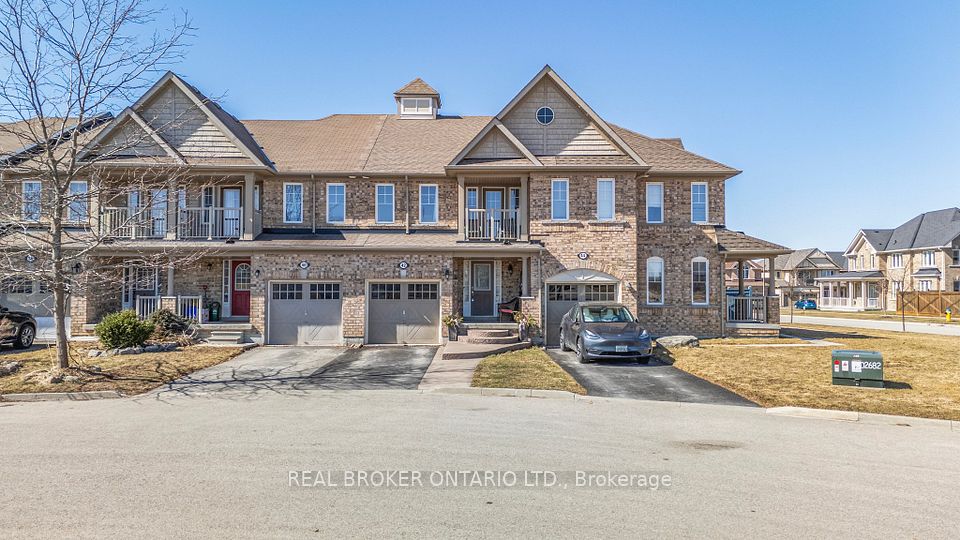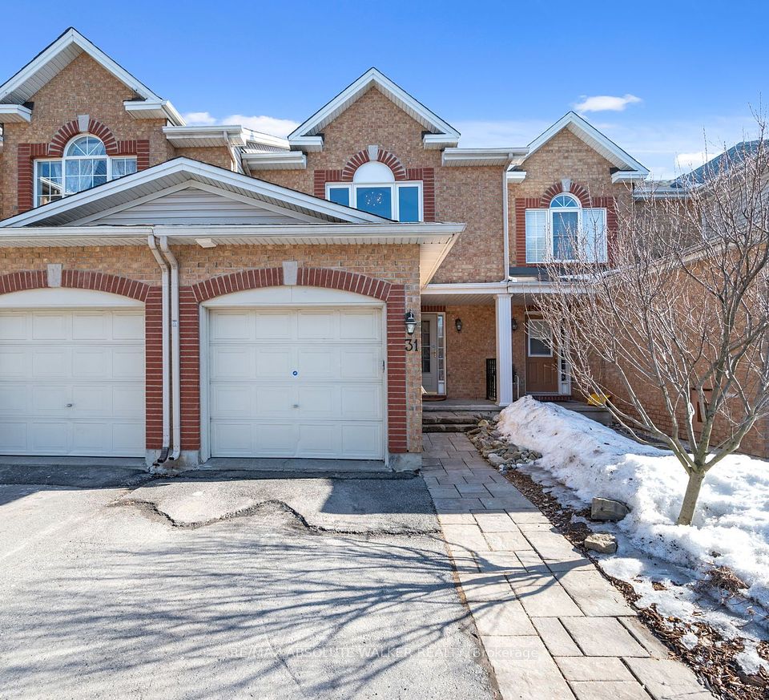$619,900
111 Heron Street, Welland, ON L3C 0G8
Virtual Tours
Price Comparison
Property Description
Property type
Att/Row/Townhouse
Lot size
< .50 acres
Style
2-Storey
Approx. Area
N/A
Room Information
| Room Type | Dimension (length x width) | Features | Level |
|---|---|---|---|
| Foyer | 1.73 x 1.88 m | N/A | Main |
| Kitchen | 2.82 x 3.07 m | N/A | Main |
| Dining Room | 1.96 x 3.07 m | N/A | Main |
| Living Room | 4.75 x 2.69 m | N/A | Main |
About 111 Heron Street
Welcome to this bright & inviting end-unit 3 bedroom townhome built in 2019 by respected Mountainview Homes. This family friendly neighbourhood offers easy access to all city amenities, as well as a perfect escape to beautiful rural Pelham down the road. The thoughtfully designed space features a white kitchen that flows seamlessly into the dining area, where a patio door connects you to the landscaped yard - ideal for outdoor entertaining or quiet relaxation. The living room provides the perfect place for both everyday living & gatherings. The open-concept main floor has vinyl flooring throughout. 2-piece powder room. The second floor boasts a customized layout, offering flexibility to suit your lifestyle needs. A primary bedroom offers a walk-in closet with a north facing window, as well as a 4-piece ensuite bathroom. The second & third bedrooms have carpet flooring & double closets. A second 4-piece bathroom is located upstairs. The laundry room is located on the second level & has plenty of shelving for storage. The exterior has brick on the main level complemented by vinyl siding on the upper storey. For future expansion, the unfinished basement awaits your vision - whether as additional living space, a home office, or recreational area. This townhome offers the perfect opportunity to enjoy modern living in a family-friendly community. Poured concrete foundation. Single car garage with a garage door opener & direct entry to the home. Single wide asphalt driveway.
Home Overview
Last updated
Feb 26
Virtual tour
None
Basement information
Full, Unfinished
Building size
--
Status
In-Active
Property sub type
Att/Row/Townhouse
Maintenance fee
$N/A
Year built
--
Additional Details
MORTGAGE INFO
ESTIMATED PAYMENT
Location
Some information about this property - Heron Street

Book a Showing
Find your dream home ✨
I agree to receive marketing and customer service calls and text messages from Condomonk. Consent is not a condition of purchase. Msg/data rates may apply. Msg frequency varies. Reply STOP to unsubscribe. Privacy Policy & Terms of Service.






