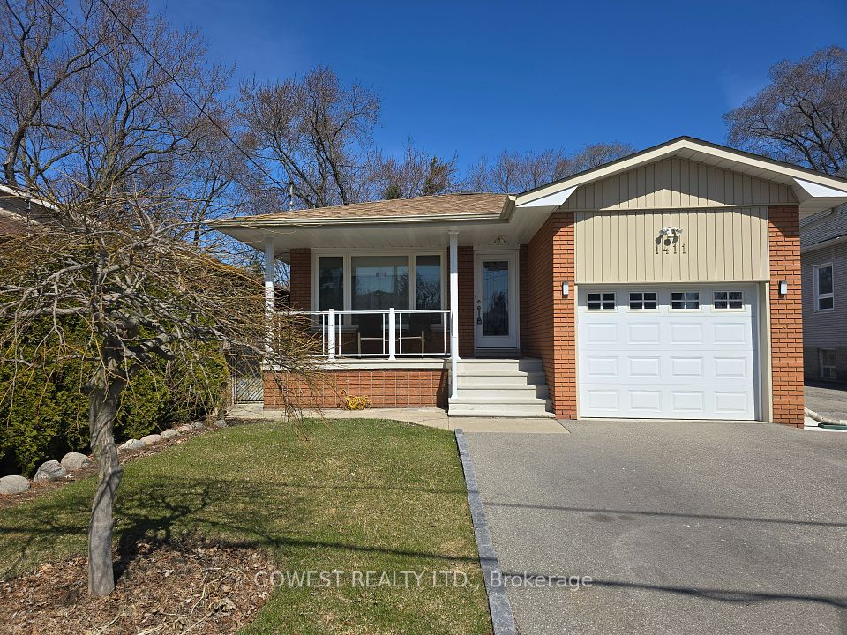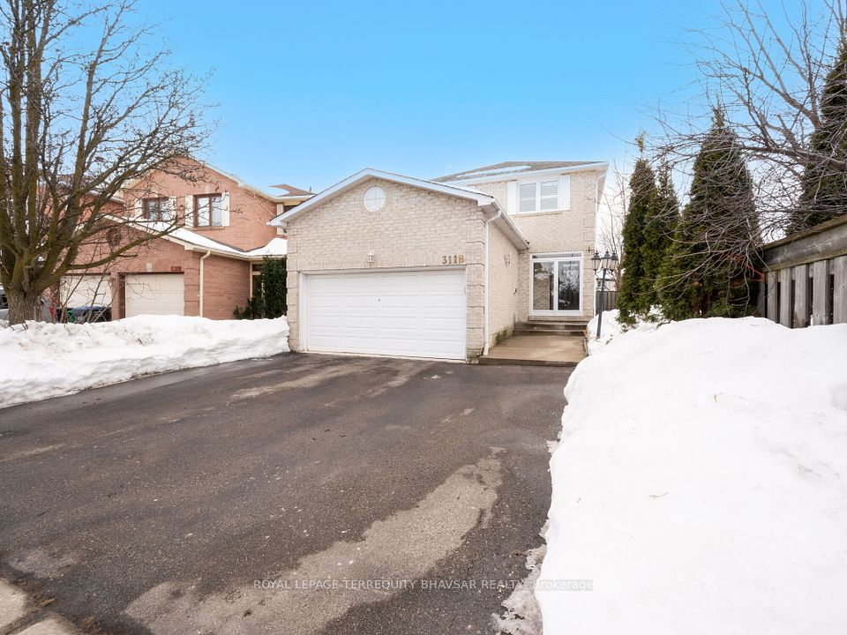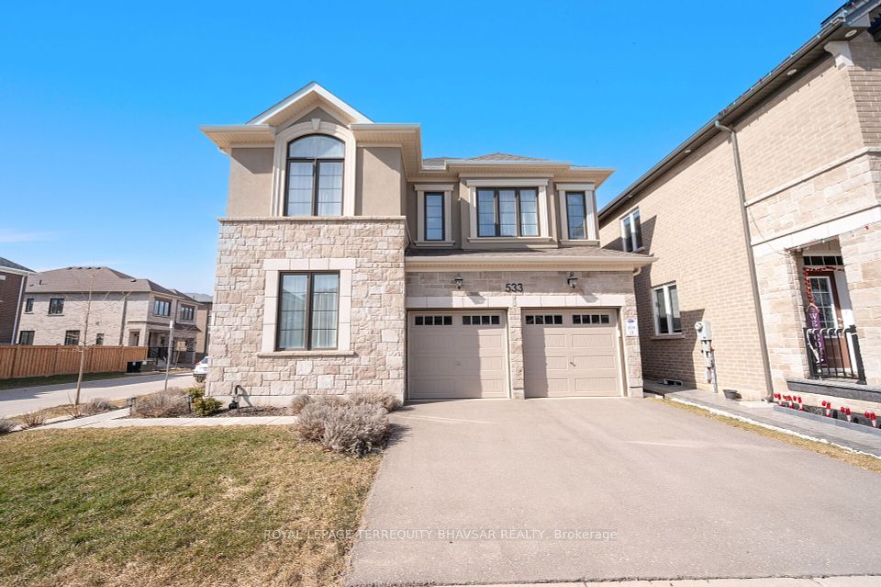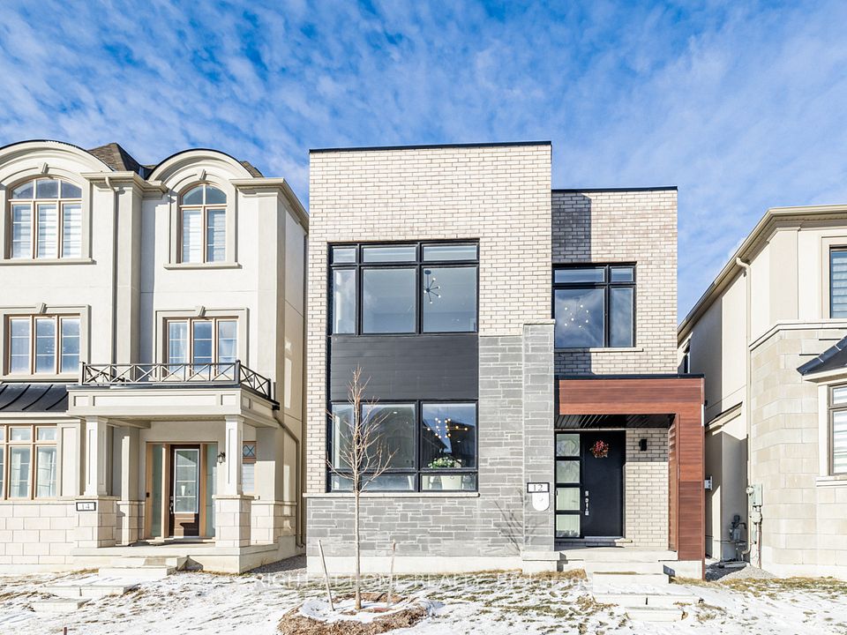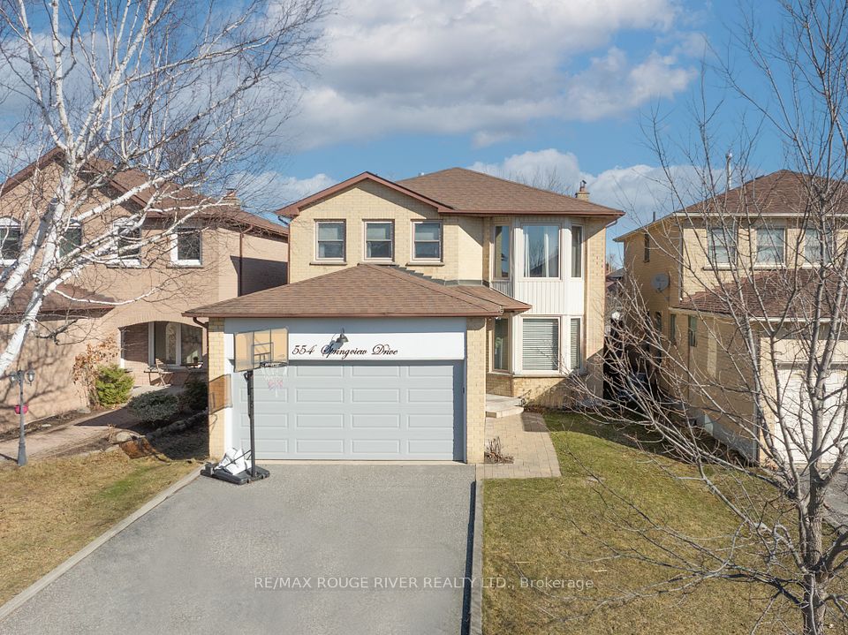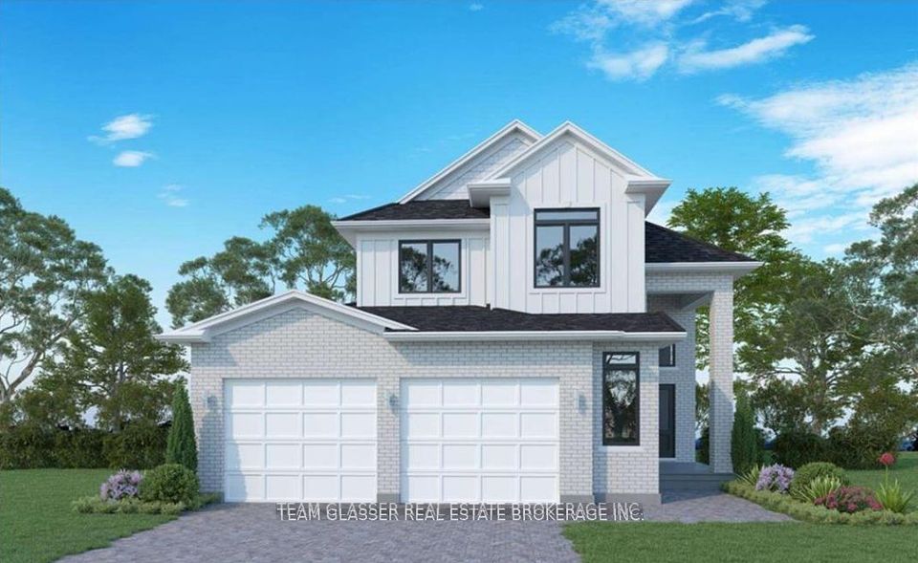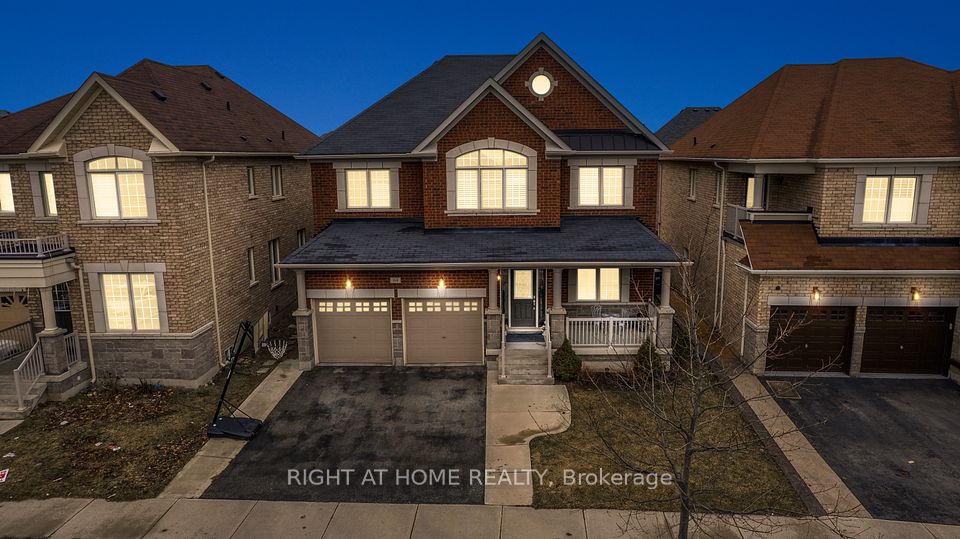$1,428,000
Last price change Mar 12
110 Snowy Meadow Avenue, Richmond Hill, ON L4E 3X8
Property Description
Property type
Detached
Lot size
N/A
Style
2-Storey
Approx. Area
N/A Sqft
Room Information
| Room Type | Dimension (length x width) | Features | Level |
|---|---|---|---|
| Living Room | 4.19 x 2.59 m | Hardwood Floor, Formal Rm, Pot Lights | Main |
| Dining Room | 4.34 x 2.95 m | Hardwood Floor, Formal Rm, Pot Lights | Main |
| Family Room | 4.78 x 3.4 m | Hardwood Floor, Overlooks Backyard, Halogen Lighting | Main |
| Kitchen | 3.58 x 3.25 m | Vinyl Floor, Open Concept | Main |
About 110 Snowy Meadow Avenue
Situated on a charming street in Oak Ridges and overlooking a peaceful ravine, this impressive detached home features an expansive, open-concept layout with soaring cathedral ceilings on the main floor. At its heart is a modern kitchen with stainless steel appliances and elegant quartz countertopsideal for both culinary enthusiasts and those who enjoy entertaining. The property also includes a fully finished 1-bedroom basement, providing a flexible space for an in-law suite, rental unit, or guest area, complete with room for an additional laundry, bath, and kitchen.The spacious primary suite offers a tranquil retreat with a walk-in closet and private bathroom. Start each morning on the second-floor terrace, savoring coffee and scenic ravine views. Additional highlights include a double garage, two extra parking spots, and a fenced backyard with a storage shed. Located within top-rated school districts, this family-friendly home is close to Yonge Street, Lake Wilcox, and nearby trails, catering to outdoor enthusiasts. With easy access to the GO station, highways 404 & 400, and Major Mack hospital, this home combines tranquility with convenience. Dont miss out on this outstanding opportunity to make it your own! **EXTRAS** All Elfs & Window Coverings, S/S Fridge, S/S Stove, S/S Dishwasher, S/S Microwave, Washer & Dryer
Home Overview
Last updated
4 days ago
Virtual tour
None
Basement information
Finished
Building size
--
Status
In-Active
Property sub type
Detached
Maintenance fee
$N/A
Year built
--
Additional Details
Price Comparison
Location

Shally Shi
Sales Representative, Dolphin Realty Inc
MORTGAGE INFO
ESTIMATED PAYMENT
Some information about this property - Snowy Meadow Avenue

Book a Showing
Tour this home with Shally ✨
I agree to receive marketing and customer service calls and text messages from Condomonk. Consent is not a condition of purchase. Msg/data rates may apply. Msg frequency varies. Reply STOP to unsubscribe. Privacy Policy & Terms of Service.






