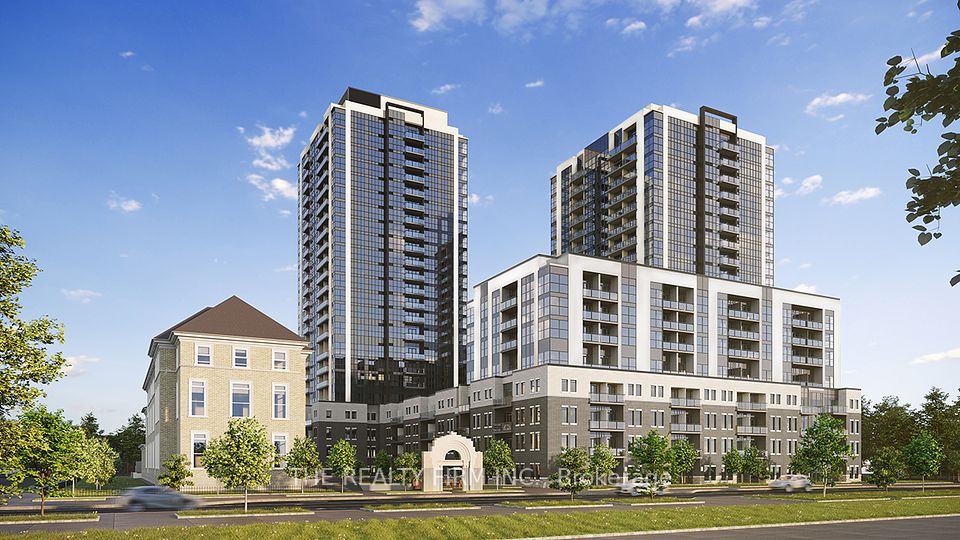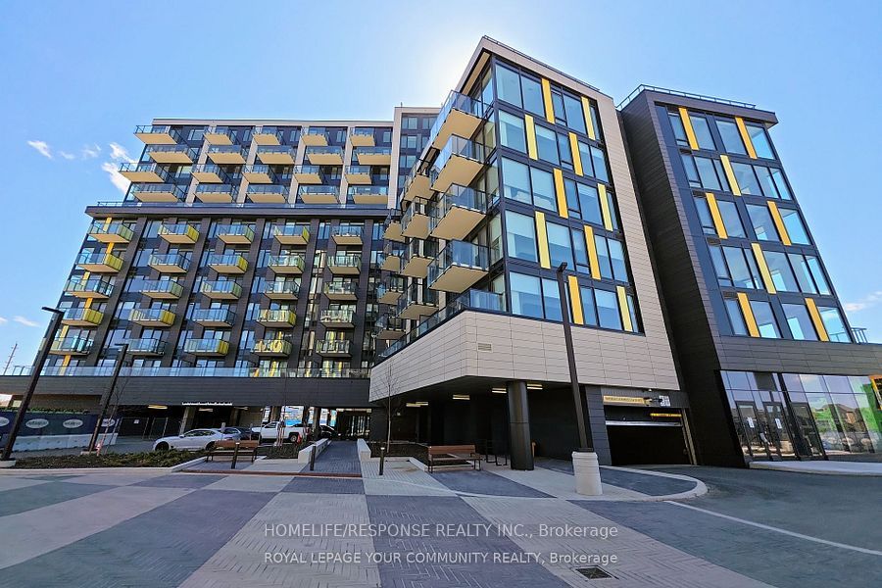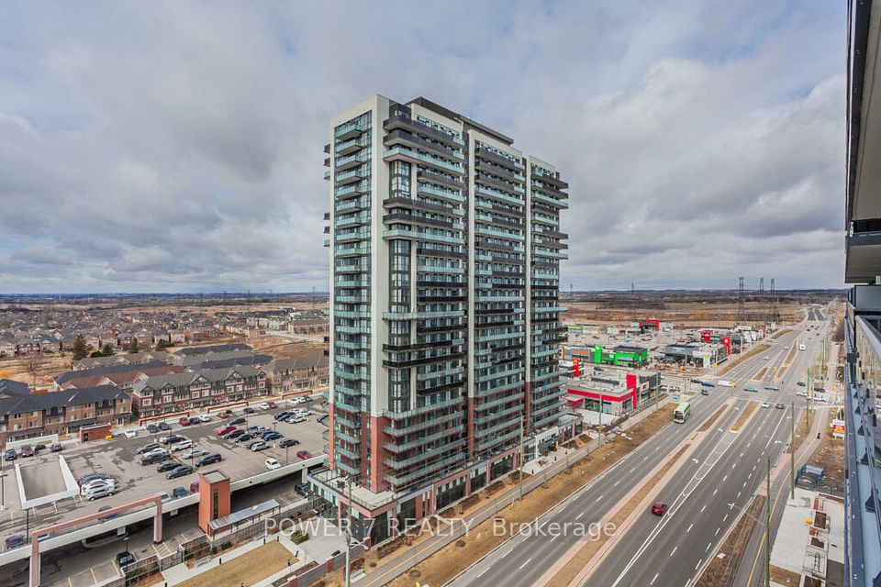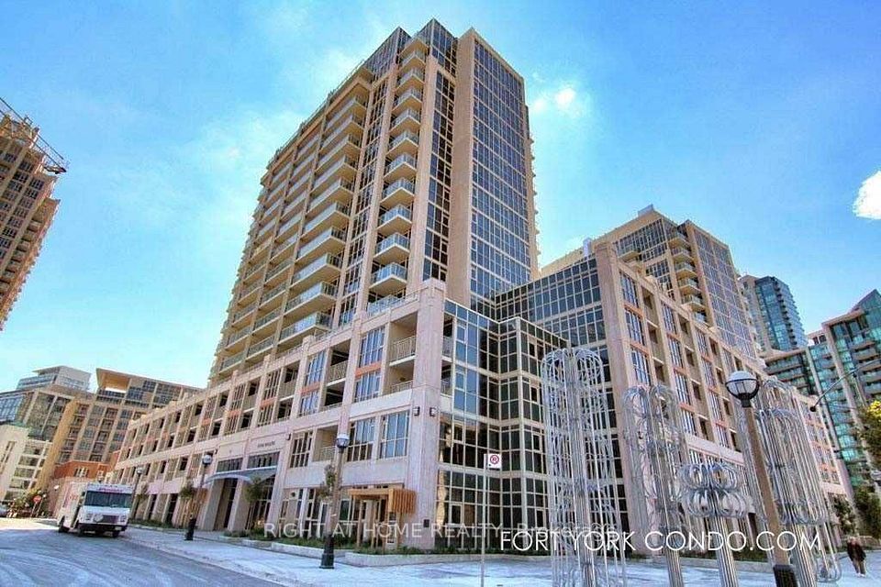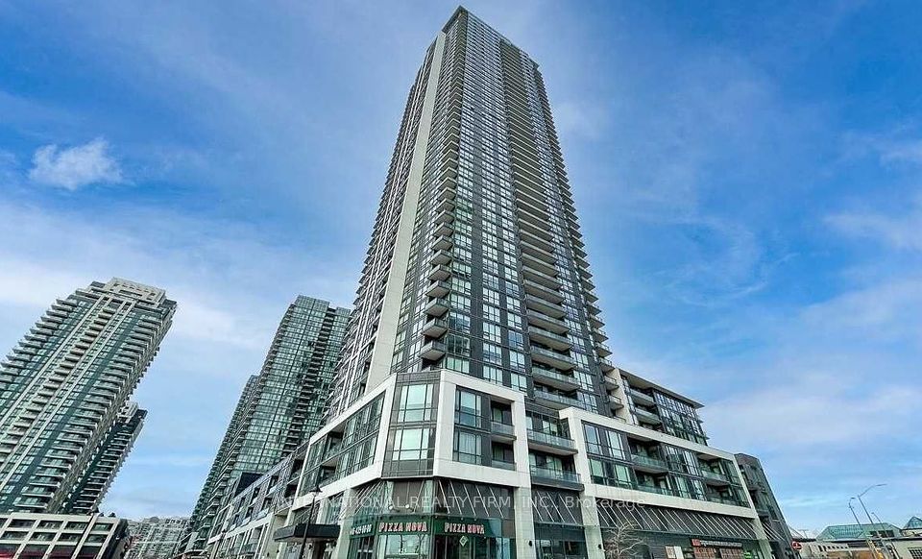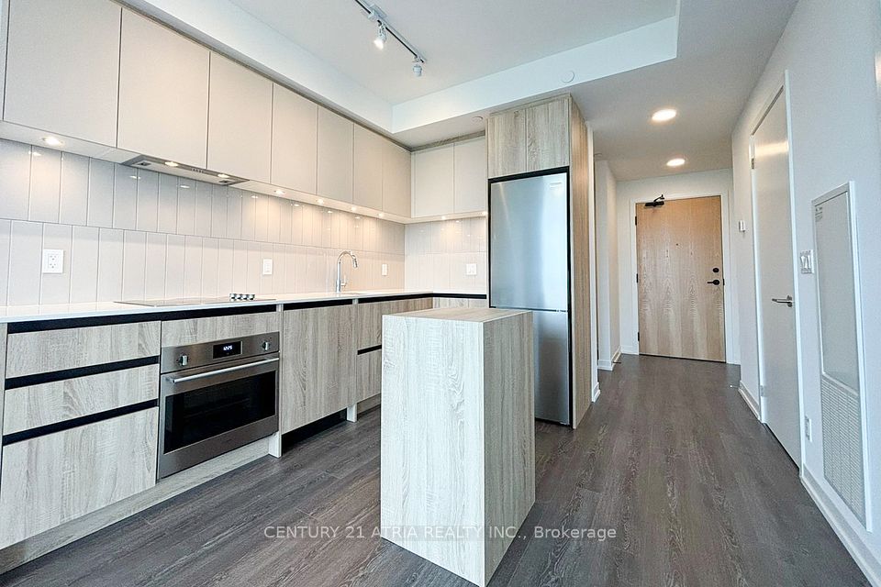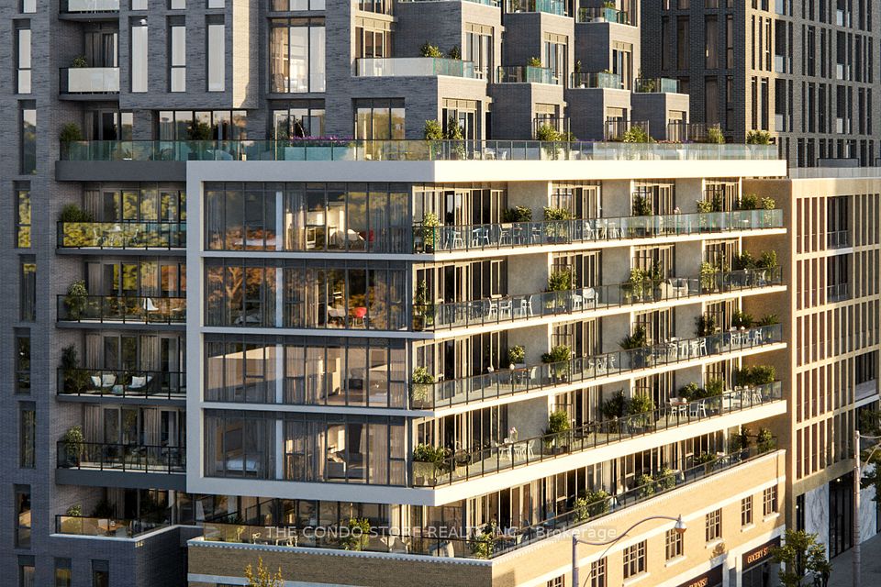$4,400
Last price change May 13
11 Yorkville Avenue, Toronto C02, ON M4W 0B7
Property Description
Property type
Condo Apartment
Lot size
N/A
Style
Apartment
Approx. Area
700-799 Sqft
Room Information
| Room Type | Dimension (length x width) | Features | Level |
|---|---|---|---|
| Kitchen | 6.4 x 3.45 m | Open Concept, Hardwood Floor, W/O To Balcony | Flat |
| Living Room | 6.4 x 3.45 m | Combined w/Dining, Hardwood Floor | Flat |
| Dining Room | 6.4 x 3.45 m | Combined w/Living, Hardwood Floor | Flat |
| Primary Bedroom | 4.48 x 2.56 m | Hardwood Floor, Double Closet, Ensuite Bath | Flat |
About 11 Yorkville Avenue
Welcome to this beautifully appointed 2-bedroom, 2-bathroom residence on the 42nd floor of the prestigious 11 Yorkville. Featuring southeast-facing city views, this suite blends sophistication, comfort, and functionality in one of Toronto's most sought-after neighborhoods. The open-concept layout is bathed in natural light through floor-to-ceiling windows, The chef-inspired kitchen boasts premium built-in Miele appliances, a marble island with wine storage, and sleek cabinetry. Both bedrooms offer spacious retreats, with the primary featuring a spa-like ensuite. Included are an EV charging underground parking space and a private locker-rare conveniences in the city. Residents enjoy world-class amenities, including: Infinity-edged indoor/outdoor pool, Fitness centre with spa facilities, Rooftop Zen garden & BBQ lounge, Wine tasting and piano lounges ,24-hour concierge and visitor parking, Located steps from luxury shopping (Hermès, Chanel, LV), fine dining, the Four Seasons, the ROM, and the University of Toronto, this is more than a home-it's a lifestyle.
Home Overview
Last updated
May 13
Virtual tour
None
Basement information
None
Building size
--
Status
In-Active
Property sub type
Condo Apartment
Maintenance fee
$N/A
Year built
--
Additional Details
Price Comparison
Location

Angela Yang
Sales Representative, ANCHOR NEW HOMES INC.
Some information about this property - Yorkville Avenue

Book a Showing
Tour this home with Angela
I agree to receive marketing and customer service calls and text messages from Condomonk. Consent is not a condition of purchase. Msg/data rates may apply. Msg frequency varies. Reply STOP to unsubscribe. Privacy Policy & Terms of Service.






