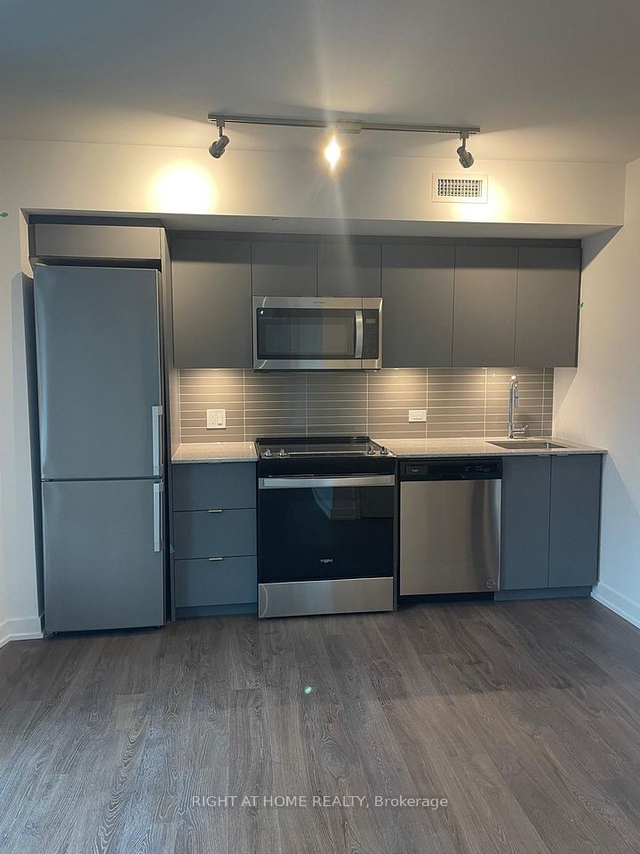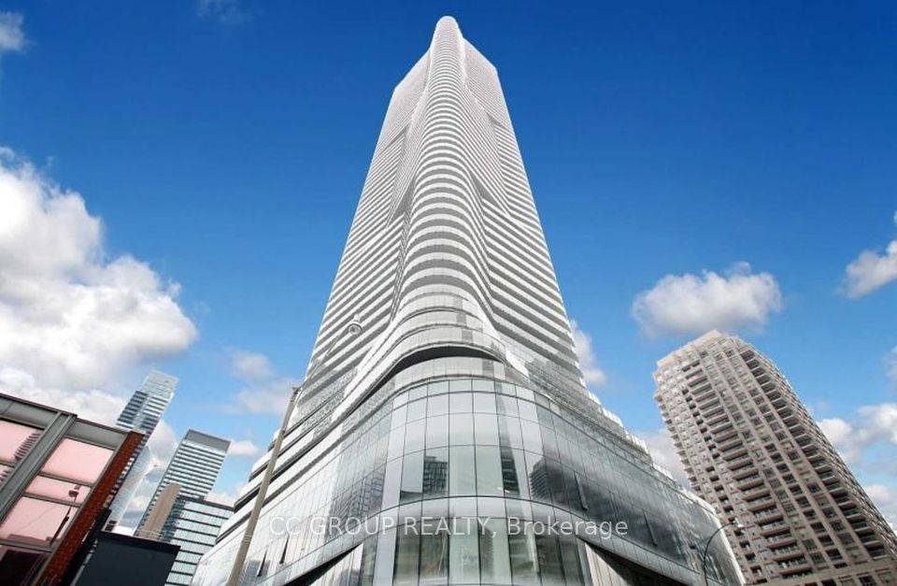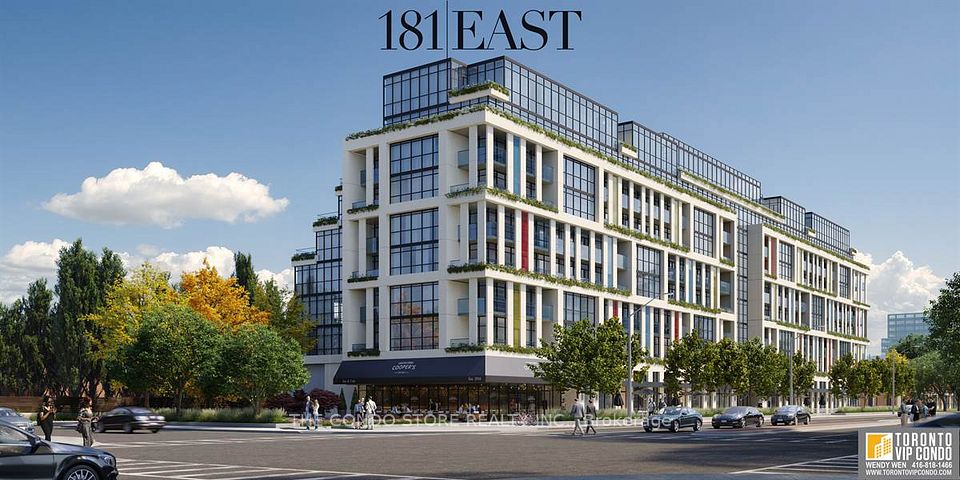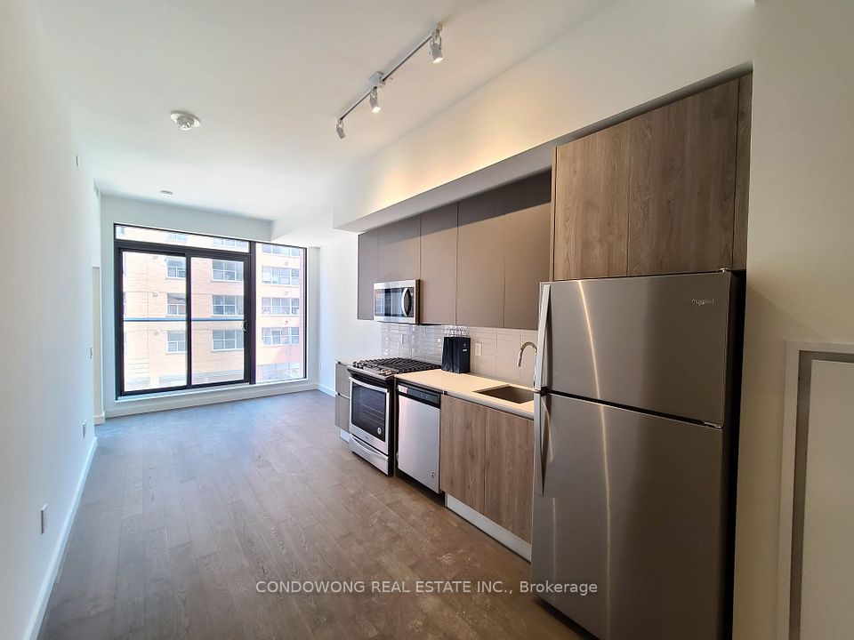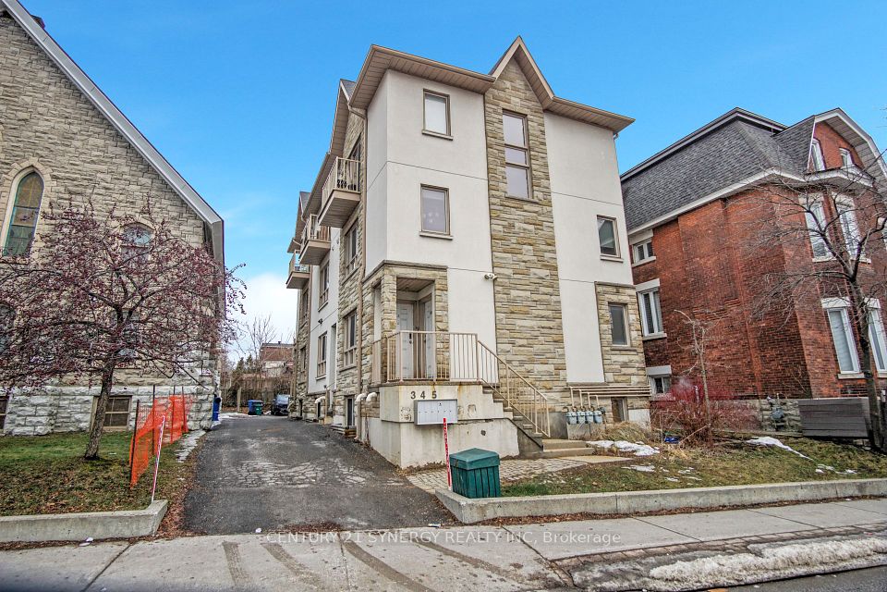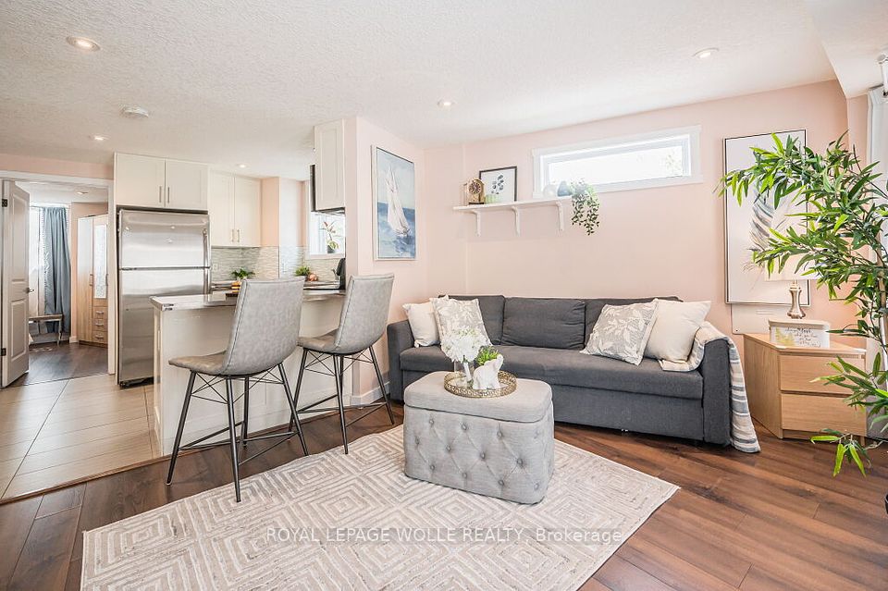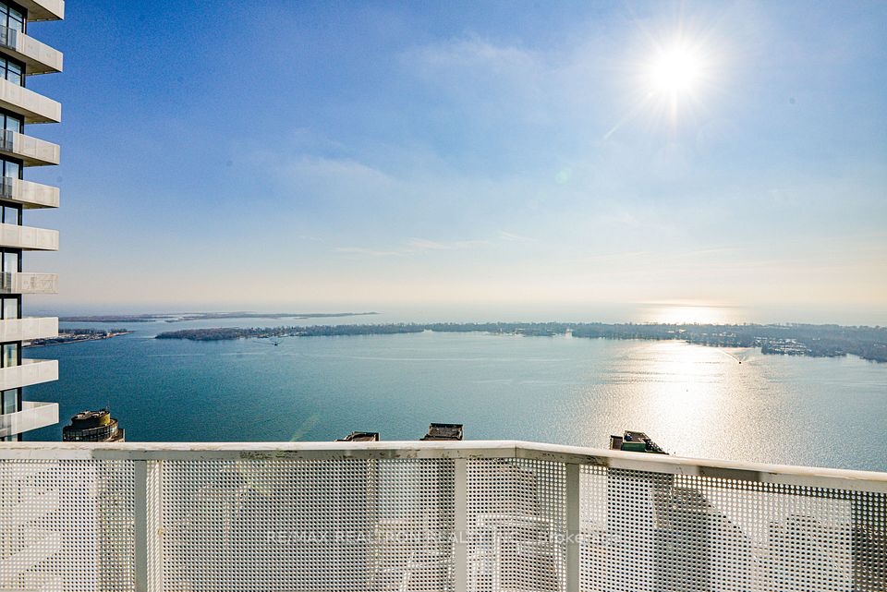$2,700
1098 Paisley Road, Guelph, ON N1K 0E3
Price Comparison
Property Description
Property type
Condo Apartment
Lot size
N/A
Style
Apartment
Approx. Area
N/A
Room Information
| Room Type | Dimension (length x width) | Features | Level |
|---|---|---|---|
| Kitchen | 4.37 x 3.66 m | Backsplash | Main |
| Dining Room | 3.35 x 3.05 m | N/A | Main |
| Living Room | 5.36 x 3.45 m | N/A | Main |
| Bedroom | 3.66 x 3.2 m | N/A | Main |
About 1098 Paisley Road
Welcome To 1098 Paisley Rd The Biggest Unit Available In This Complex!! Unit 304 Offers A Spacious 1,241 Sq. Ft. Of Modern Living, Plus An Additional 158 Sq. Ft. Of Beautiful Balcony Space-Bringing Your Total To An Impressive 1,399 Sq. Ft. Of Luxury! This Stunning Upgraded 2-Bedroom, 2-Bathroom Condo Is Perfectly Located In Guelph's Vibrant West End, Just Steps From Essential Daily Amenities And A Short Drive To Downtown's Unique Shops, Dining, Entertainment, And Community Events. Enjoy A Wealth Of Amenities, Including A State-Of-The-Art Gym, Party Room, And An Outdoor Recreational Area Featuring A Seasonal Pool, Multi-Sport Court, Courtyard Pergola, Covered BBQ Space, Children's Play Area, And An Outdoor Pet Wash Station. Nature Lovers Will Appreciate The Four Acres Of Illuminated Forest With Walking And Biking Trails Lined With Towering White Pines, Spruce, And Maple Trees, Some Reaching Over 60 Feet High! This Must-See Condo Is The Luxury Living Experience Guelph Has Been Waiting For!
Home Overview
Last updated
6 days ago
Virtual tour
None
Basement information
None
Building size
--
Status
In-Active
Property sub type
Condo Apartment
Maintenance fee
$N/A
Year built
--
Additional Details
MORTGAGE INFO
ESTIMATED PAYMENT
Location
Some information about this property - Paisley Road

Book a Showing
Find your dream home ✨
I agree to receive marketing and customer service calls and text messages from Condomonk. Consent is not a condition of purchase. Msg/data rates may apply. Msg frequency varies. Reply STOP to unsubscribe. Privacy Policy & Terms of Service.






