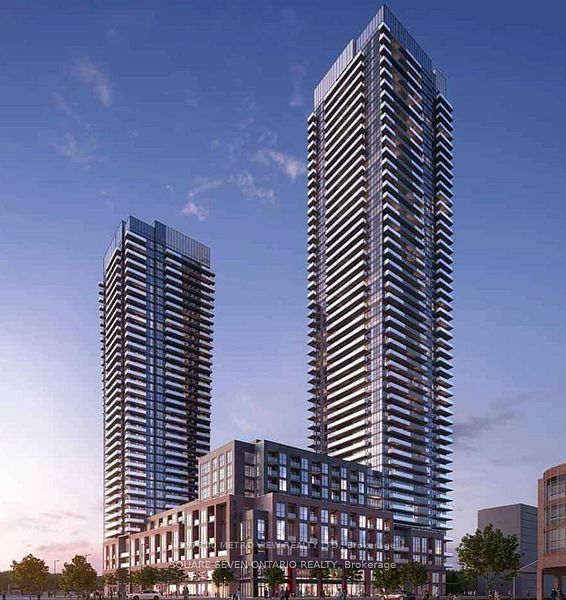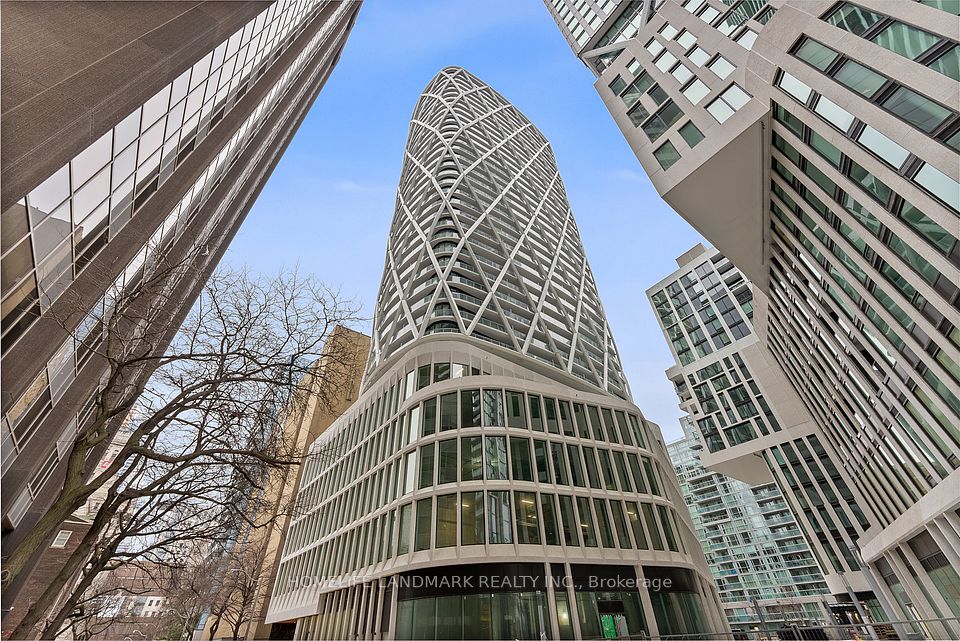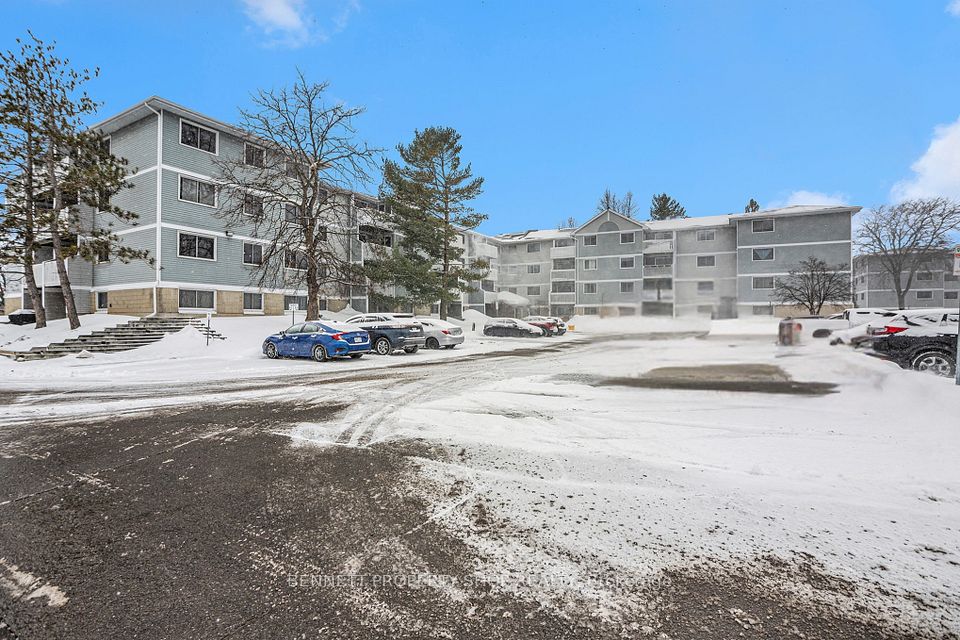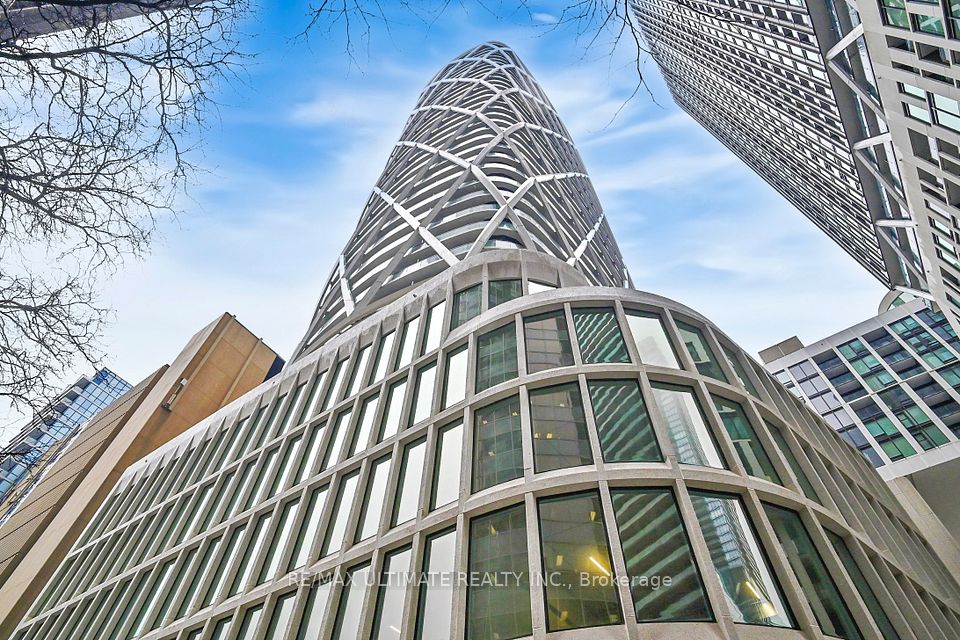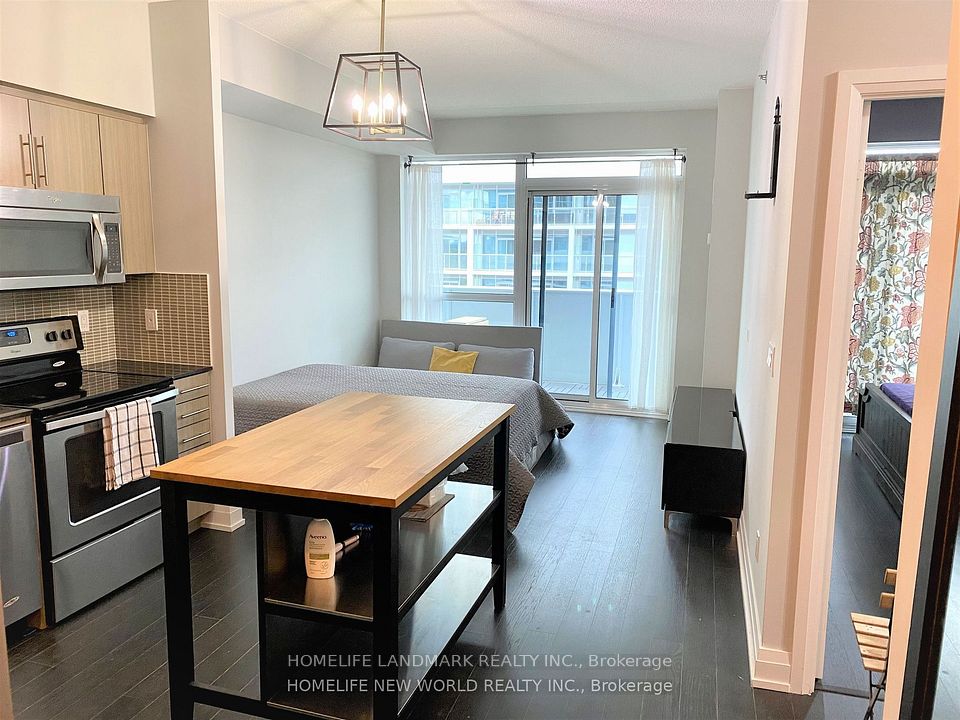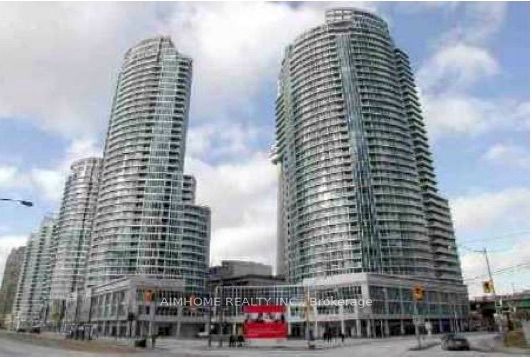$2,650
181 Sheppard Avenue, Toronto C14, ON M2N 3A6
Property Description
Property type
Condo Apartment
Lot size
N/A
Style
Apartment
Approx. Area
600-699 Sqft
Room Information
| Room Type | Dimension (length x width) | Features | Level |
|---|---|---|---|
| Kitchen | 3.56 x 3.048 m | Open Concept, Combined w/Dining, Hardwood Floor | Main |
| Dining Room | 3.65 x 3.52 m | Open Concept, Combined w/Kitchen | Main |
| Living Room | 3.52 x 3.65 m | Open Concept, W/O To Balcony | Main |
| Primary Bedroom | 3.2 x 2.89 m | 4 Pc Ensuite, Closet, Large Window | Main |
About 181 Sheppard Avenue
Welcome to 181 Sheppard Ave East, where luxury & efficiency come together in this beautifully designed 1-bedroom + den, 2-bathroom apartment. Boasting an efficient layout with no wasted space, this unit offers a bright and airy feel. Enjoy the serene outdoors on your north-facing covered balcony, perfect for year-round relaxation. Located in the coveted Sheppard & Yonge neighborhood, this boutique building is surrounded by a variety of attractions. Dine at trendy restaurants, shop at Yonge-Sheppard Centre or Bayview Village, and take in cultural experiences at the Toronto Centre for the Arts. For outdoor enthusiasts, nearby Earl Bales Park and Gwendolen Park provide a lush escape, while the Don Valley trails offer endless recreation. With excellent transit access and proximity to major highways, commuting is seamless. This boutique building stands out with its high-end finishes and exclusive ambiance. Inside the unit, thoughtful upgrades elevate the living experience, from modern fixture **EXTRAS** Parking and Locker Included. High end stainless steel appliances, all light fixtures. High ceilings, hardwood floors, floor to ceiling windows.
Home Overview
Last updated
3 days ago
Virtual tour
None
Basement information
None
Building size
--
Status
In-Active
Property sub type
Condo Apartment
Maintenance fee
$N/A
Year built
--
Additional Details
Price Comparison
Location

Shally Shi
Sales Representative, Dolphin Realty Inc
MORTGAGE INFO
ESTIMATED PAYMENT
Some information about this property - Sheppard Avenue

Book a Showing
Tour this home with Shally ✨
I agree to receive marketing and customer service calls and text messages from Condomonk. Consent is not a condition of purchase. Msg/data rates may apply. Msg frequency varies. Reply STOP to unsubscribe. Privacy Policy & Terms of Service.






